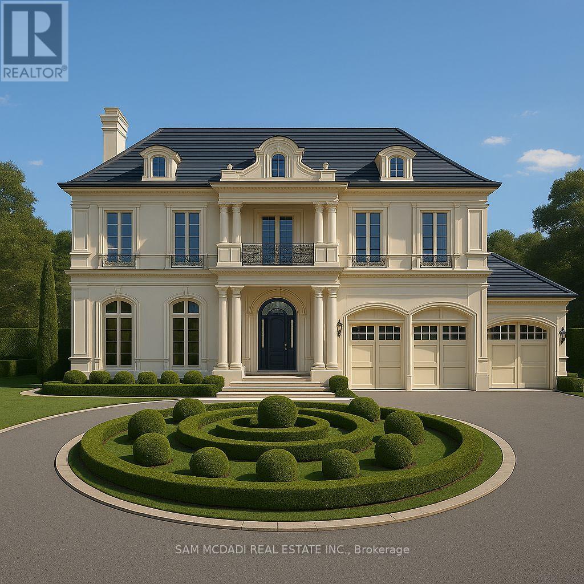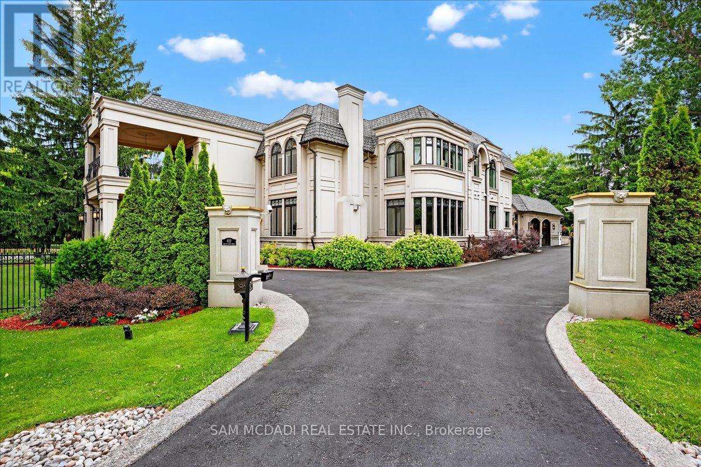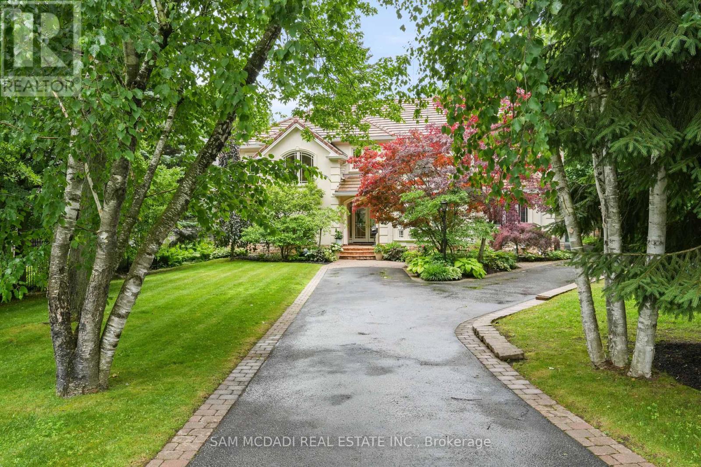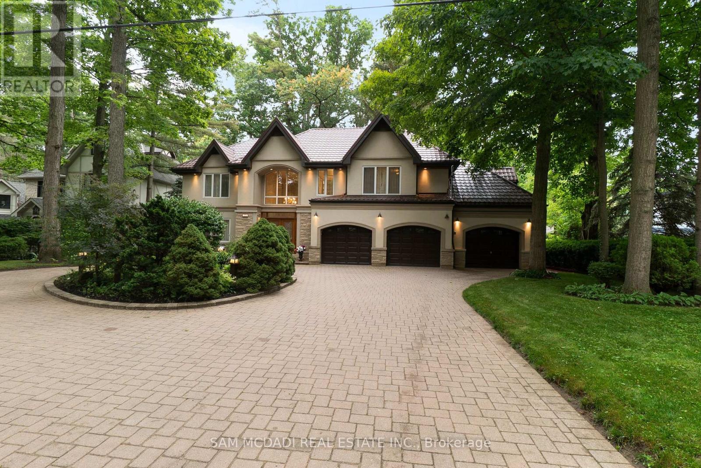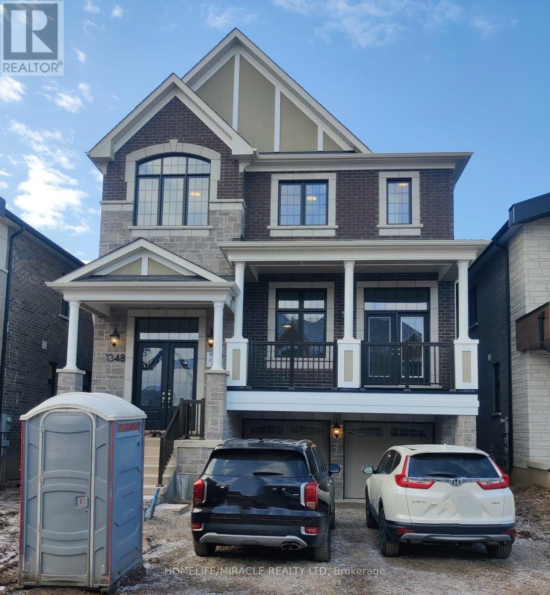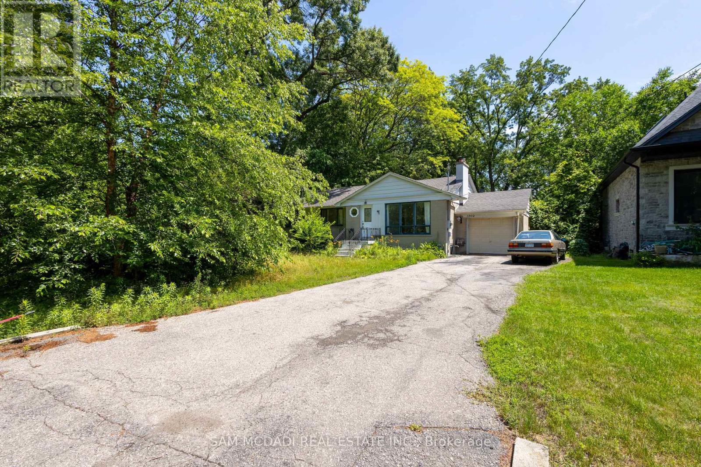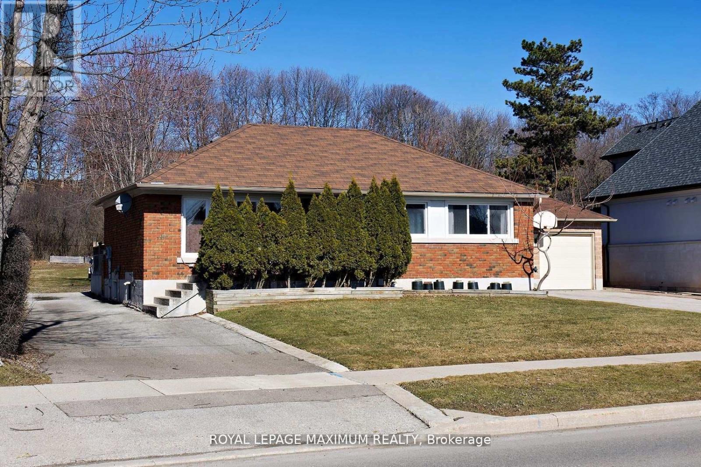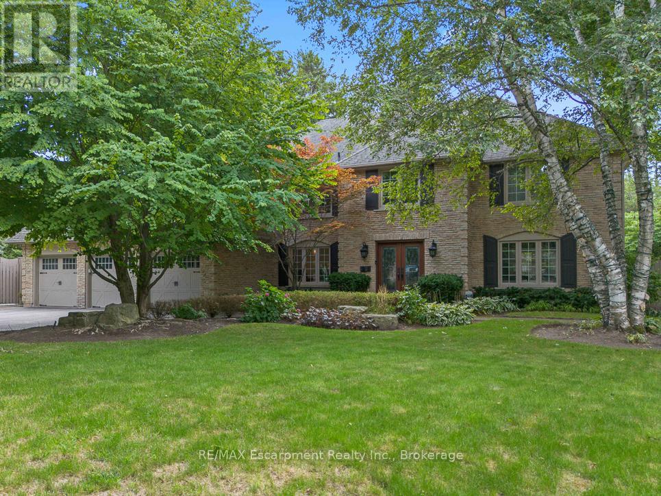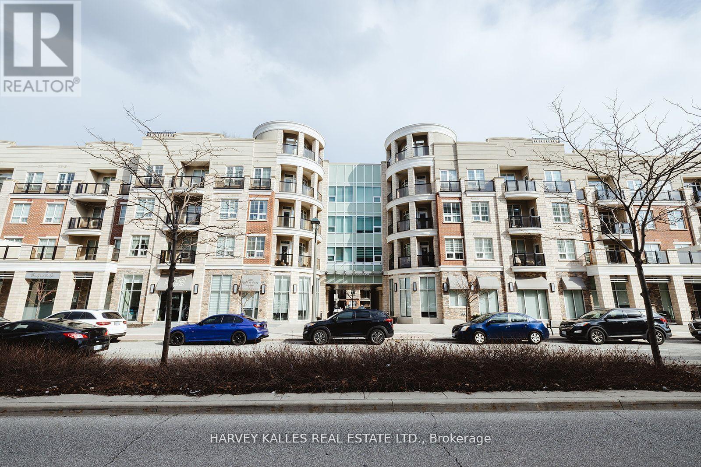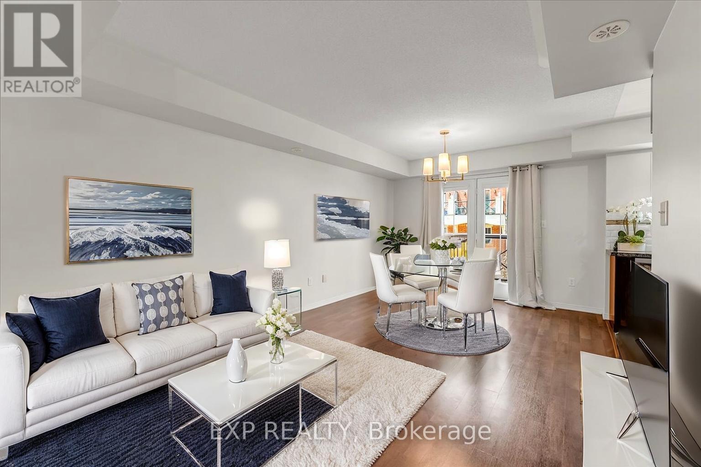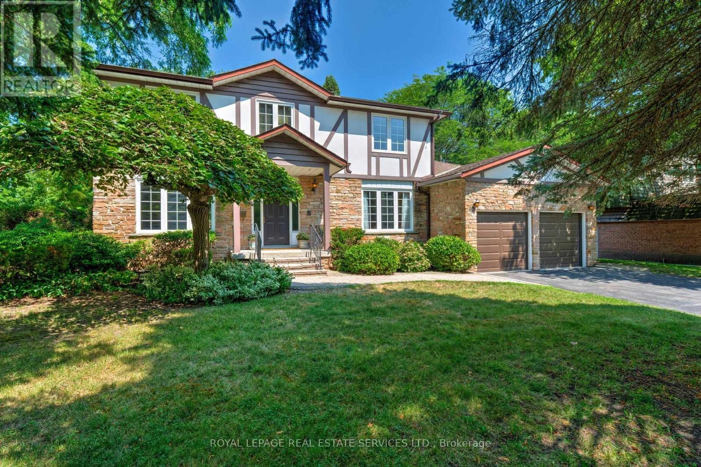
Highlights
Description
- Time on Houseful17 days
- Property typeSingle family
- Neighbourhood
- Median school Score
- Mortgage payment
This 4-bedroom family home can be found in a desirable, peaceful SE Oakville enclave, just steps from the lake. The impressive property spans over 3000 sq ft above grade, plus a partially finished basement, all on a generous lot (90 x 123 x 75 x 104 ft). This well-maintained, original-owner home is ready for a new family to make their own and to create lasting memories. The home's interior offers comfortable family living. The main floor is perfect for daily life and entertaining, featuring a large living room connected to a formal dining room, a separate family room with a wood-burning fireplace and walk-out to the rear yard, and an office/den. The kitchen provides ample storage, a bright breakfast area, and another walk-out to a lovely deck for outdoor dining. For convenience, there's a main floor powder room and a laundry/mud room. The second level includes four generous bedrooms. The expansive primary bedroom offers a bright 5-piece ensuite and a large walk-in closet. The three additional spacious bedrooms each have double closets. The hallway also provides a walk-in linen closet plus cedar-lined closet for ample storage. The part-finished basement features a recreation room, workshop/utility room, store room, cold room, and a huge room waiting for your imagination! The beautifully treed yard offers plenty of room for a potential pool, making it ideal for outdoor recreation. A large corner property with no front sidewalk, it offers both privacy and curb appeal. Parking for 6 with an over-sized double garage and space for four cars on the driveway. The location is peaceful, family-friendly and perfect for morning walks by the lake at the end of the road! It's in the highly-regarded Oakville Trafalgar, Maple Grove, and EJ James school areas and close to prestigious private schools. Commuting is easy with access to major highways and a 10-minute drive to both Oakville and Clarkson GO stations. Please view the virtual tour and floor plans, and book your visit soon! (id:63267)
Home overview
- Cooling Central air conditioning
- Heat source Natural gas
- Heat type Forced air
- Sewer/ septic Sanitary sewer
- # total stories 2
- # parking spaces 6
- Has garage (y/n) Yes
- # full baths 2
- # half baths 1
- # total bathrooms 3.0
- # of above grade bedrooms 4
- Has fireplace (y/n) Yes
- Subdivision 1006 - fd ford
- Lot desc Lawn sprinkler
- Lot size (acres) 0.0
- Listing # W12349854
- Property sub type Single family residence
- Status Active
- Bathroom 3.7m X 2.34m
Level: 2nd - Bathroom 3.28m X 2.41m
Level: 2nd - Primary bedroom 5.56m X 3.94m
Level: 2nd - Other 2.9m X 1.66m
Level: 2nd - 2nd bedroom 4.42m X 3.71m
Level: 2nd - 4th bedroom 4.09m X 3.28m
Level: 2nd - 3rd bedroom 4.18m X 3.28m
Level: 2nd - Recreational room / games room 10.06m X 3.6m
Level: Basement - Other 6.13m X 5.93m
Level: Basement - Other 4.16m X 3.72m
Level: Basement - Workshop 6.69m X 3.51m
Level: Basement - Dining room 4.15m X 3.81m
Level: Ground - Family room 5.77m X 4.18m
Level: Ground - Eating area 3.55m X 2.55m
Level: Ground - Laundry 2.46m X 2.1m
Level: Ground - Kitchen 4.31m X 3.55m
Level: Ground - Living room 6.24m X 3.81m
Level: Ground
- Listing source url Https://www.realtor.ca/real-estate/28744881/65-cameo-street-oakville-fd-ford-1006-fd-ford
- Listing type identifier Idx

$-6,333
/ Month

