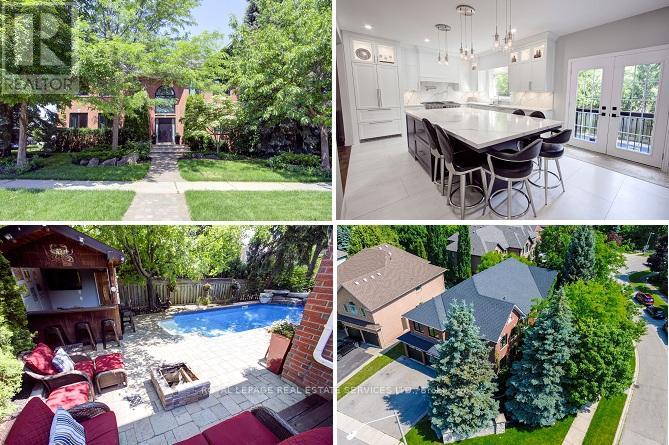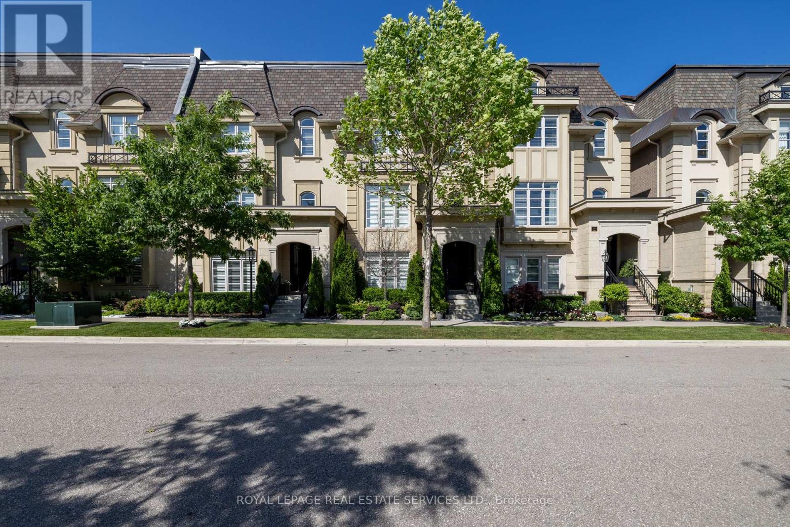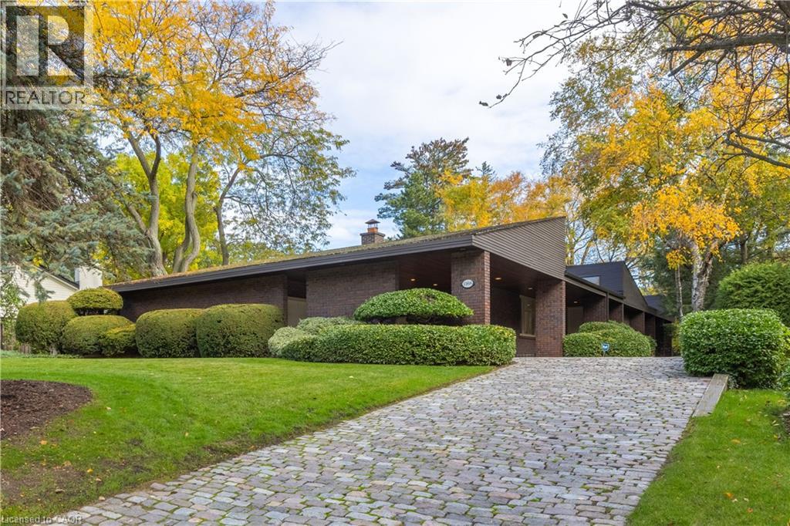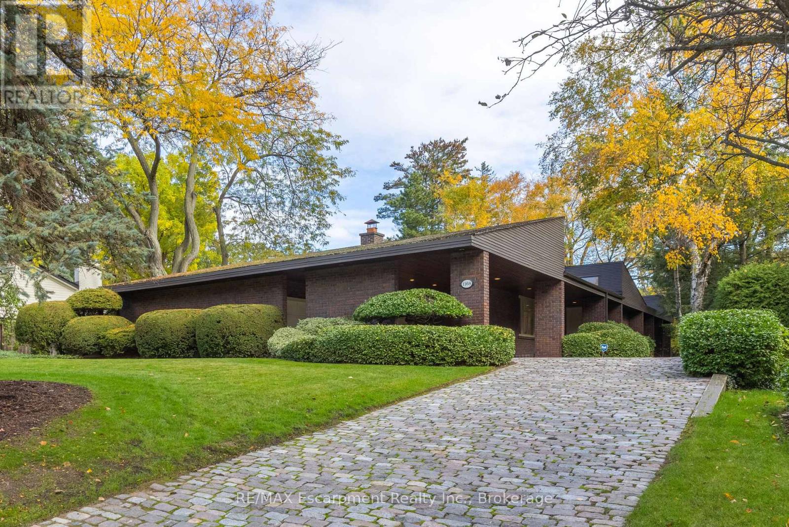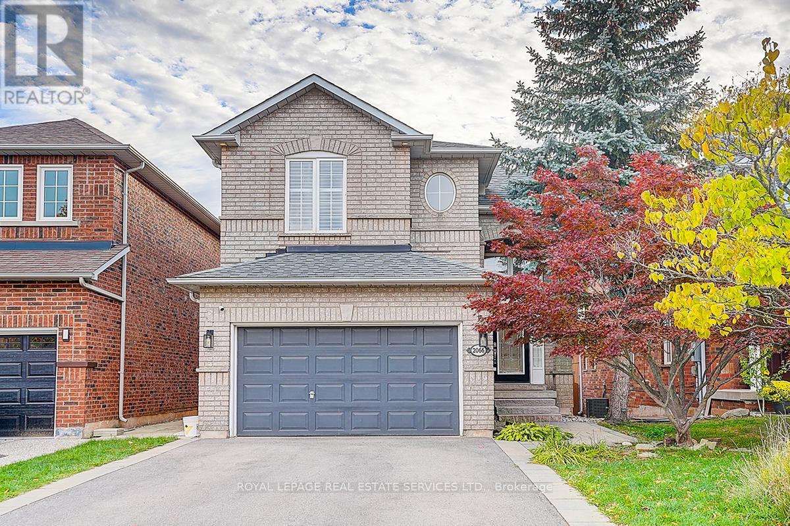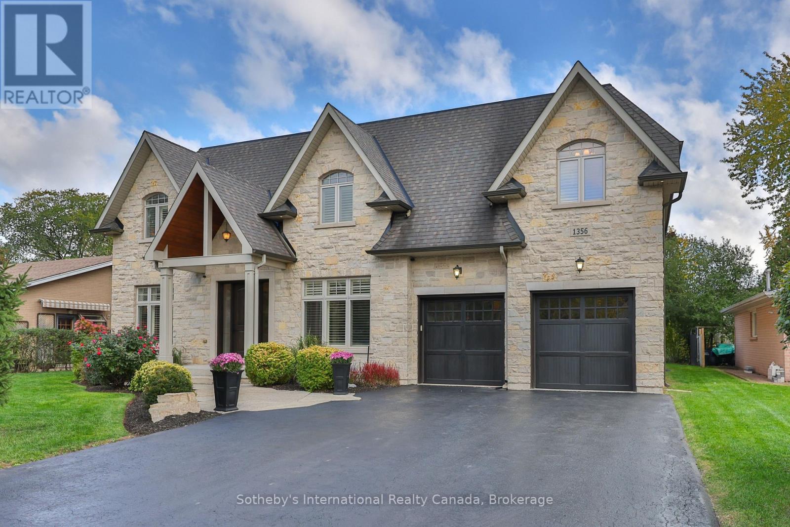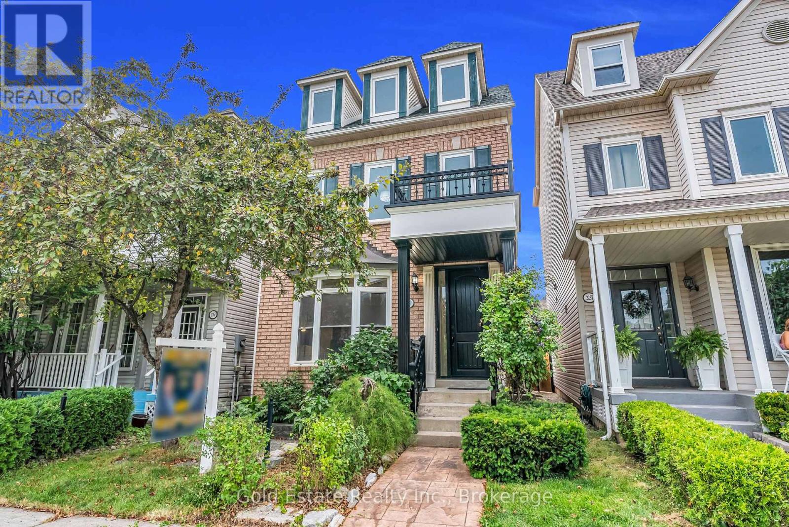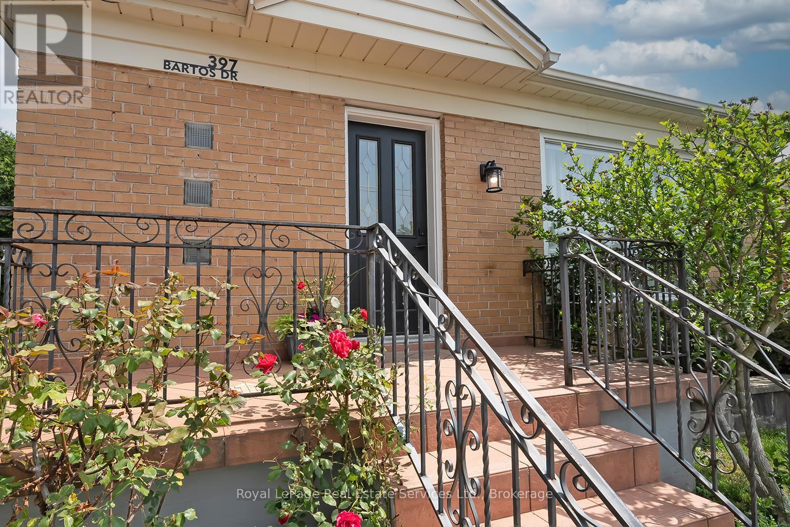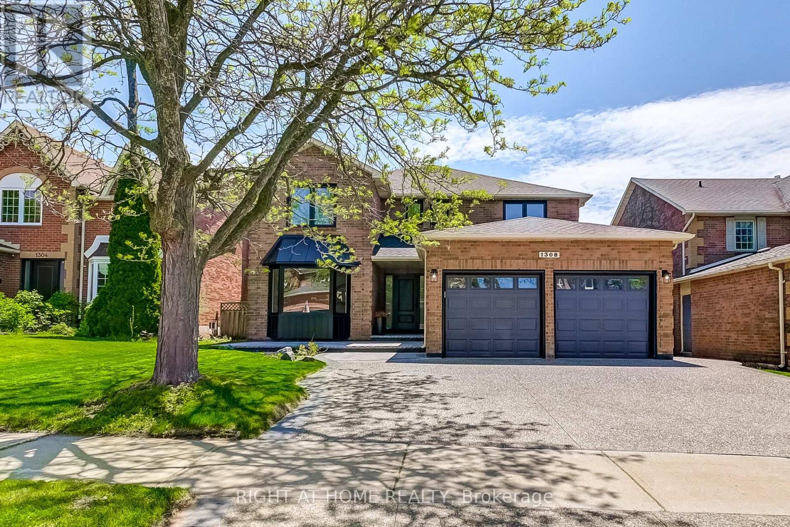- Houseful
- ON
- Oakville
- Queen Elizabeth Commercial Zone
- 1503 65 Speers Rd
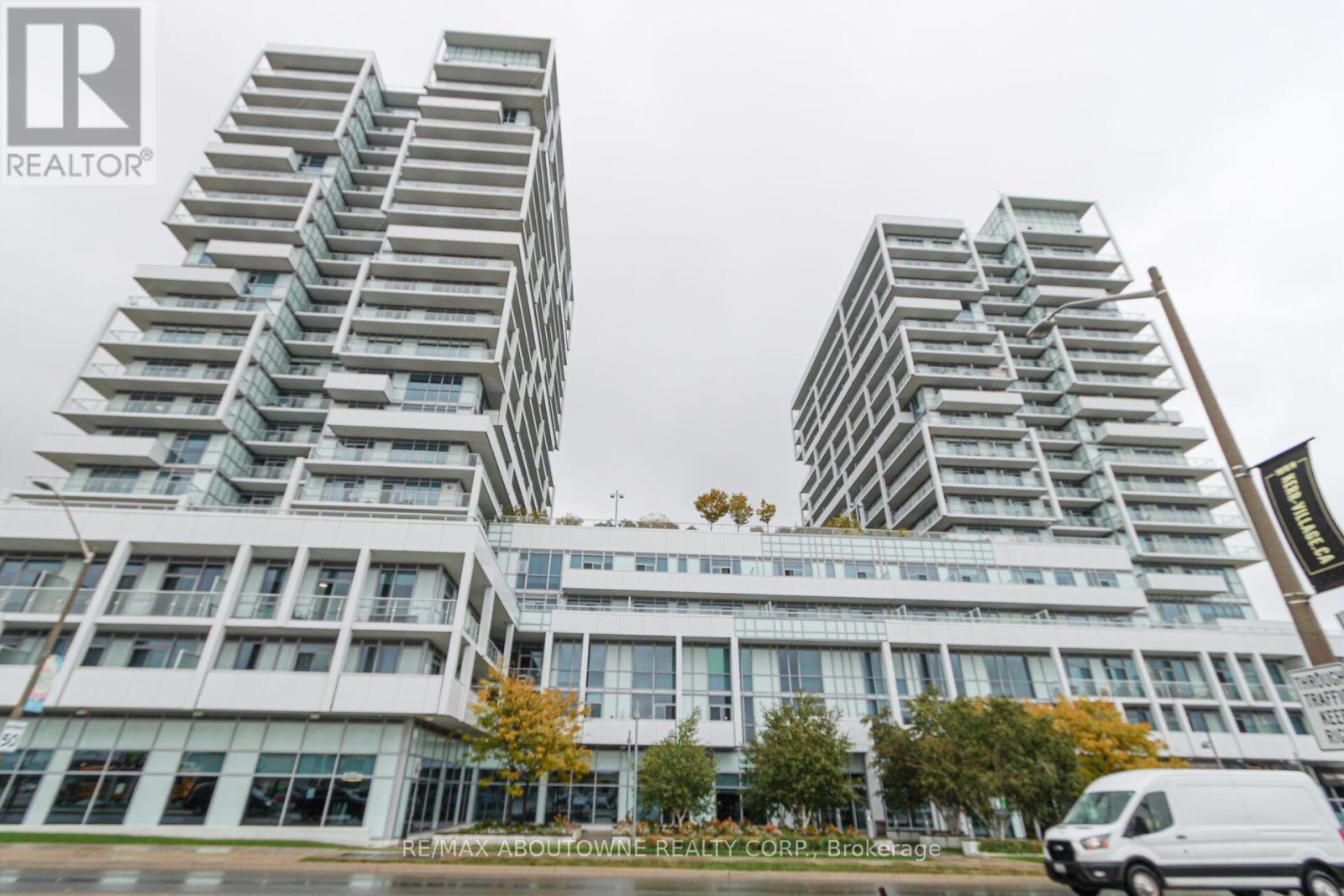
Highlights
Description
- Time on Housefulnew 9 hours
- Property typeSingle family
- Neighbourhood
- Median school Score
- Mortgage payment
Welcome to this Sun-Filled Corner "Captivate" Model! Discover this bright & spacious 2-bedroom, 2-bath suite in the Rain Condominiums by Empire Communities. This desirable corner unit offers an open-concept living & dining area with floor-to-ceiling windows, 9' ceilings, crown moulding, smooth ceilings, & engineered hardwood floors. Step out from every room onto a wrap-around 300 sqft. balcony, perfect for relaxing or entertaining. The modern kitchen features S/Steel appliances and a glass tile backsplash. The primary bedroom includes a 3-piece ensuite, W/in closet, & walk-out to the balcony. The second bedroom with mirrored closet & balcony access. Additional highlights include 2 parking spaces next to each other & a locker. Enjoy resort-style amenities: an indoor pool, hot tub, cold plunge, sauna, gym with yoga studio, party room, library, rooftop terrace with BBQs & lounge areas, 24-hour concierge, EV chargers, car wash, visitor parking, guest suites, & secure parcel lockers. Free Wi-Fi in gym, library, & pool area.Just steps to Oakville GO Station, Kerr Village, restaurants, shops, & a movie theatre. Only minutes to QEW, downtown Oakville, & the Oakville Harbour & marina. Bonus: The upcoming Gemini South Tower nearby will be only 10 storeys, per the builder, so your view of Toronto and Mississauga SkyLines, lake and Sixteen Mile Creek, will not be obstructed!!!! (id:63267)
Home overview
- Cooling Central air conditioning
- Heat source Natural gas
- Heat type Forced air
- Has pool (y/n) Yes
- # parking spaces 2
- Has garage (y/n) Yes
- # full baths 2
- # total bathrooms 2.0
- # of above grade bedrooms 2
- Flooring Hardwood
- Community features Pets allowed with restrictions
- Subdivision 1013 - oo old oakville
- Lot size (acres) 0.0
- Listing # W12495206
- Property sub type Single family residence
- Status Active
- 2nd bedroom 3.52m X 2.75m
Level: Main - Living room 4.96m X 2.8m
Level: Main - Primary bedroom 3.43m X 3.35m
Level: Main - Kitchen 3.43m X 2.5m
Level: Main
- Listing source url Https://www.realtor.ca/real-estate/29052526/1503-65-speers-road-oakville-oo-old-oakville-1013-oo-old-oakville
- Listing type identifier Idx

$-954
/ Month

