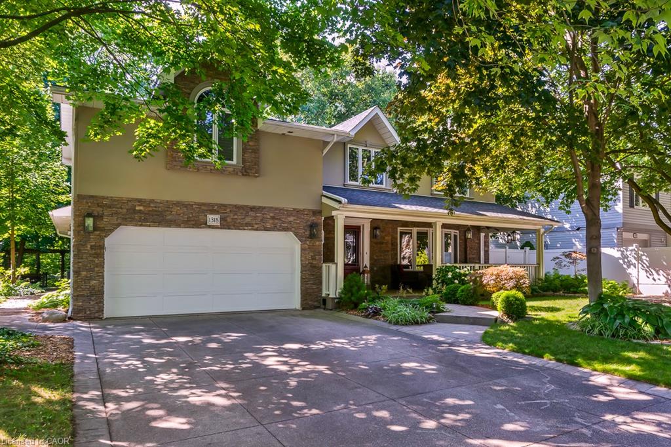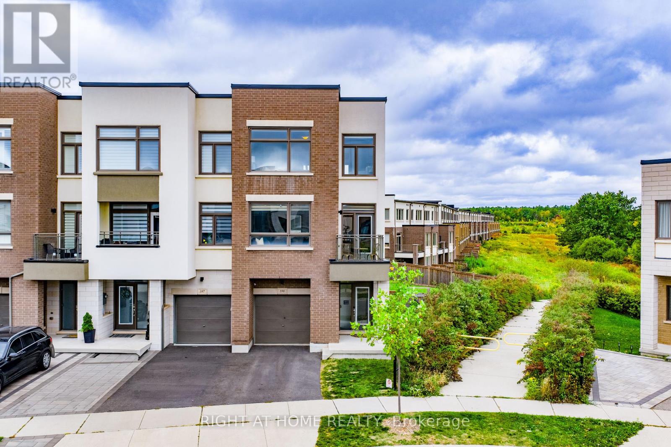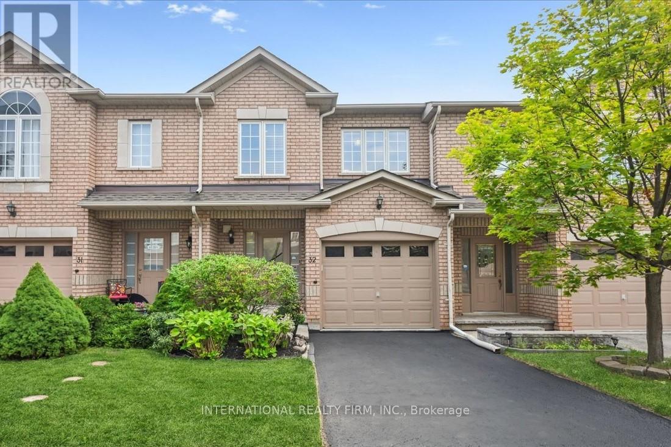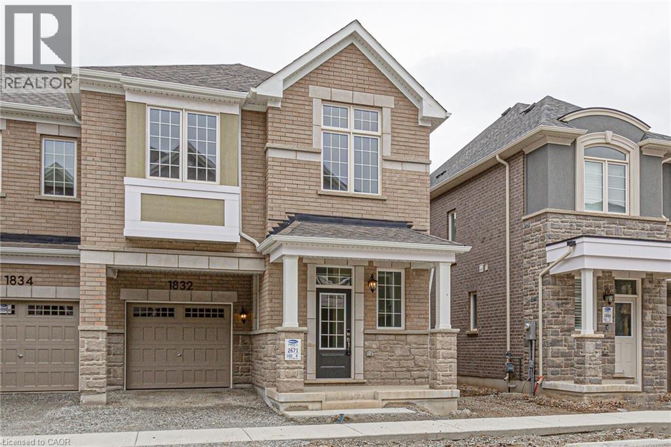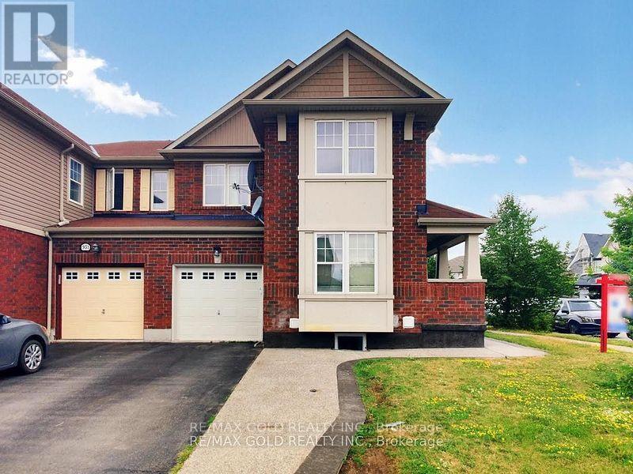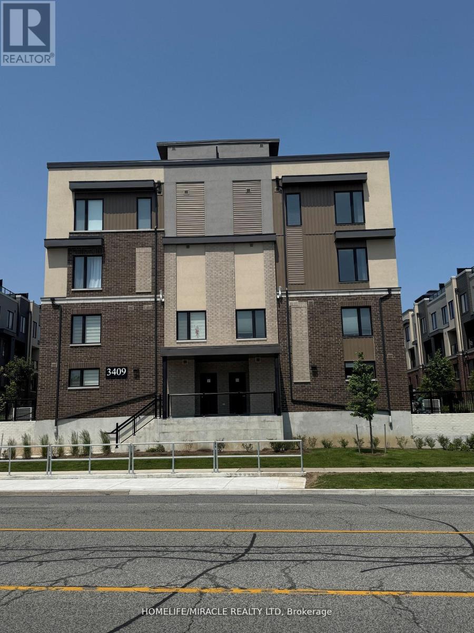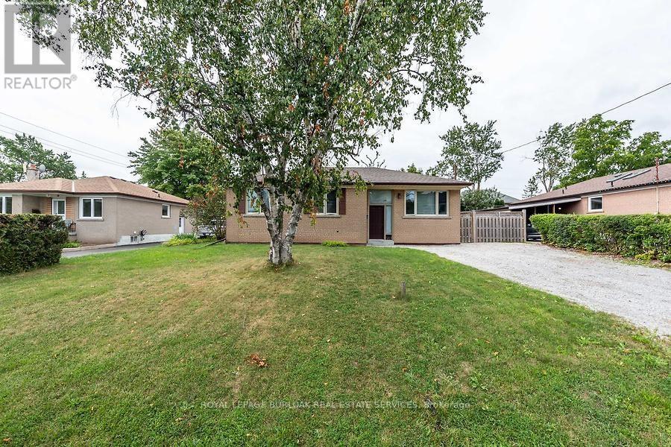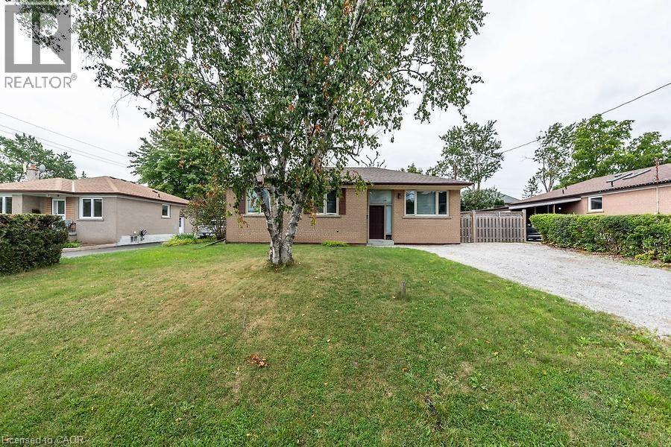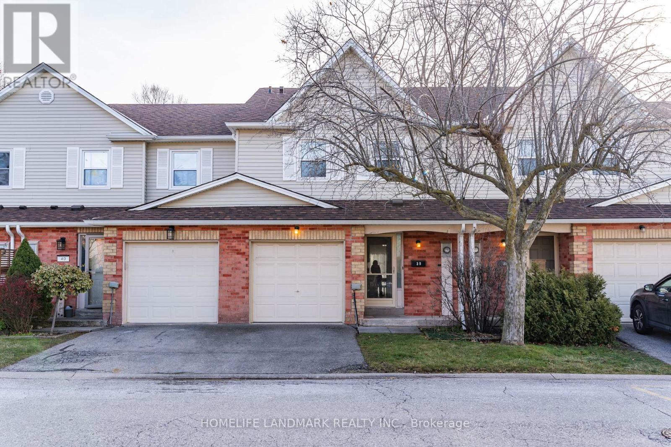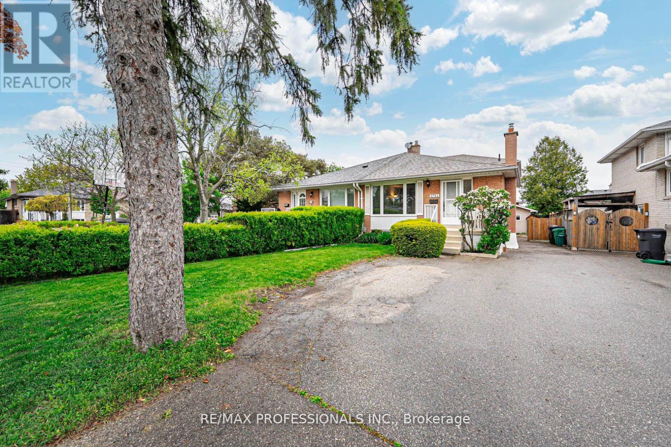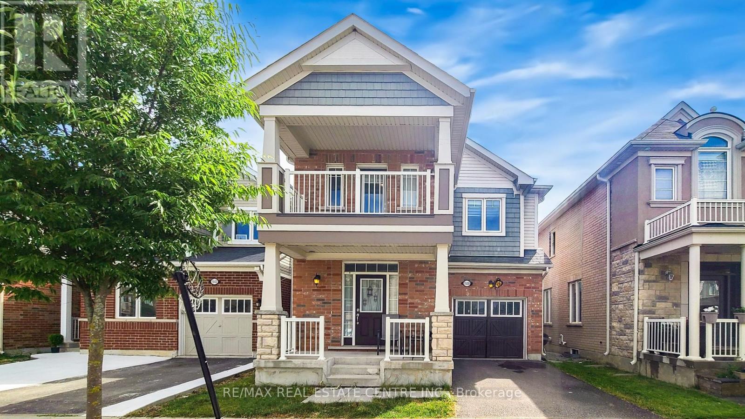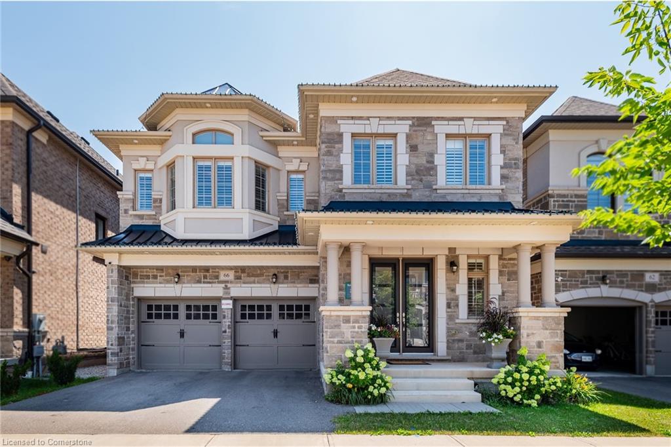
Highlights
Description
- Home value ($/Sqft)$642/Sqft
- Time on Houseful50 days
- Property typeResidential
- StyleTwo story
- Neighbourhood
- Median school Score
- Lot size342 Sqft
- Garage spaces2
- Mortgage payment
Stunning 5-Bedroom Executive Home in The Oakes over 4500 Sq Ft of finished Luxury Living space. Welcome to this exquisite Treasure Hill Baymont Five (Elevation C), family-friendly living in the heart of The Oakes, one of Oakville's most sought-after communities.Designed with function and sophistication in mind, Exterior pot lights around home, the main floor features soaring 10ft ceilings, a spacious formal living/dining area, a private den, and an open-concept kitchen with extended cabinetry, centre island, and breakfast area all overlooking the sun-filled family room with a gas fireplace and large windows.Upstairs, 9ft ceiling you'll find five generously sized bedrooms, including a luxurious primary suite with a walk-in closet and spa-like 5-piece ensuite. Bonus, garage has a rough in EV line.The second floor also includes a convenient laundry room, two shared bathrooms, and ample closet space throughout. Located near parks, top-rated schools, and all major amenities. This is your chance to own a move-in ready home in a thriving, family-focused neighbourhood. Don't miss out book your showing today
Home overview
- Cooling Central air
- Heat type Forced air
- Pets allowed (y/n) No
- Sewer/ septic Sewer (municipal)
- Construction materials Brick
- Roof Asphalt shing
- # garage spaces 2
- # parking spaces 4
- Has garage (y/n) Yes
- Parking desc Attached garage, garage door opener
- # full baths 4
- # half baths 1
- # total bathrooms 5.0
- # of above grade bedrooms 6
- # of below grade bedrooms 1
- # of rooms 18
- Appliances Oven, water heater, dishwasher, dryer, gas stove, range hood, refrigerator
- Has fireplace (y/n) Yes
- County Halton
- Area 1 - oakville
- Water source None
- Zoning description Gu sp:42
- Lot desc Rural, hospital, major highway, public transit
- Lot dimensions 41.01 x 89.9
- Approx lot size (range) 0 - 0.5
- Lot size (acres) 342.5
- Basement information Full, finished, sump pump
- Building size 3273
- Mls® # 40757096
- Property sub type Single family residence
- Status Active
- Virtual tour
- Tax year 2025
- Bedroom Second
Level: 2nd - Bedroom Second
Level: 2nd - Primary bedroom Second
Level: 2nd - Bathroom Second
Level: 2nd - Bathroom Second
Level: 2nd - Bedroom Second
Level: 2nd - Bedroom Second
Level: 2nd - Bathroom Second
Level: 2nd - Media room Basement
Level: Basement - Games room Basement
Level: Basement - Bathroom Basement
Level: Basement - Bedroom Basement
Level: Basement - Bathroom Main
Level: Main - Kitchen Main
Level: Main - Living room Main
Level: Main - Dining room Main
Level: Main - Breakfast room Main
Level: Main - Den Main
Level: Main
- Listing type identifier Idx

$-5,600
/ Month

