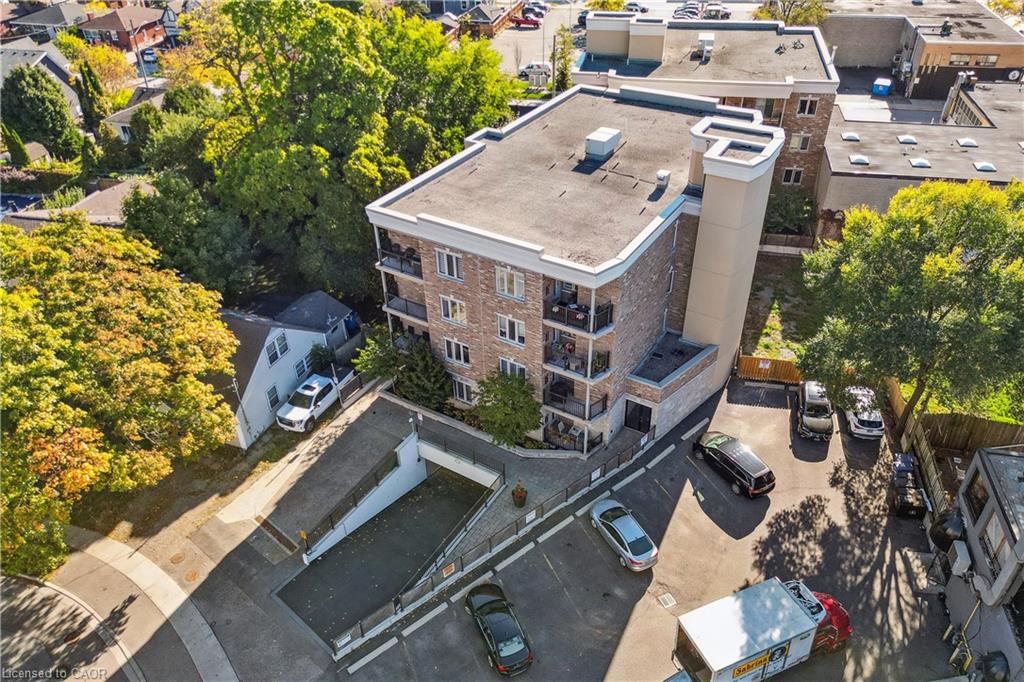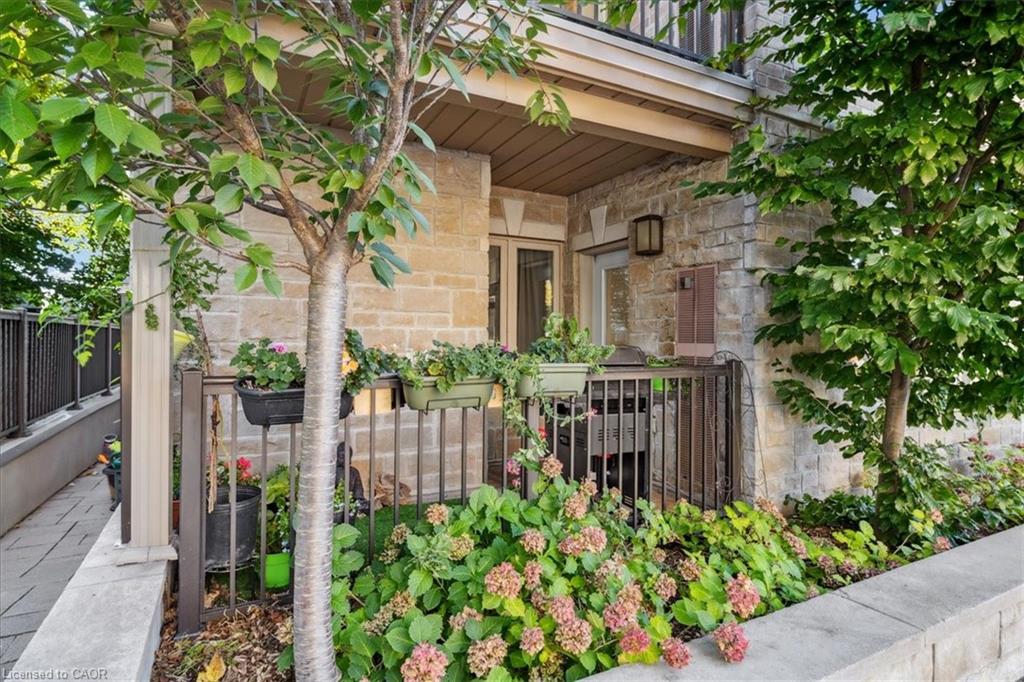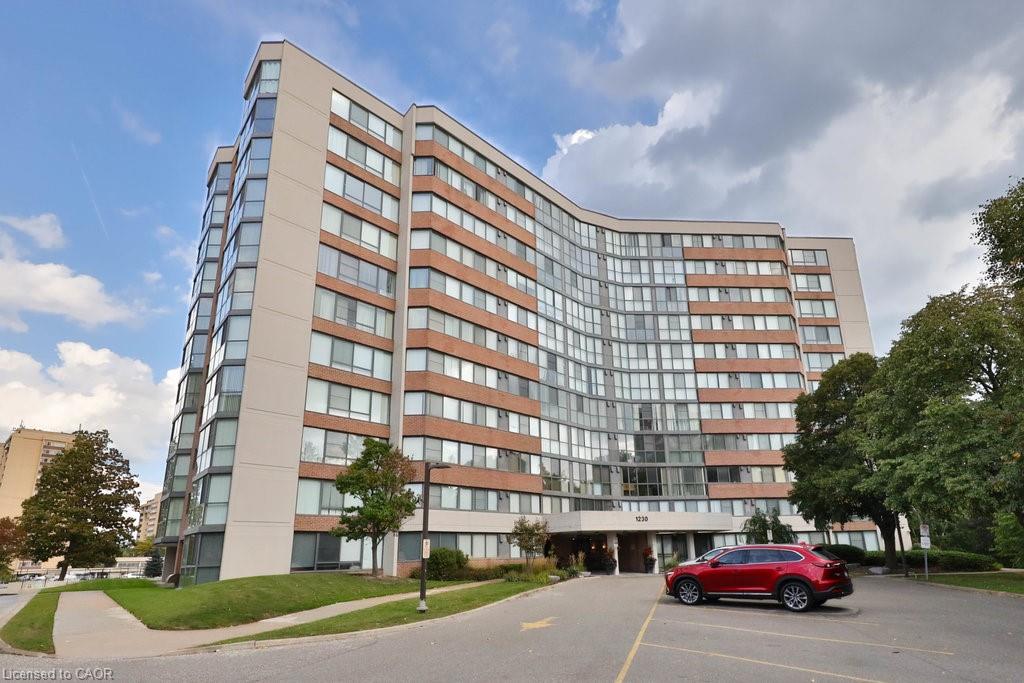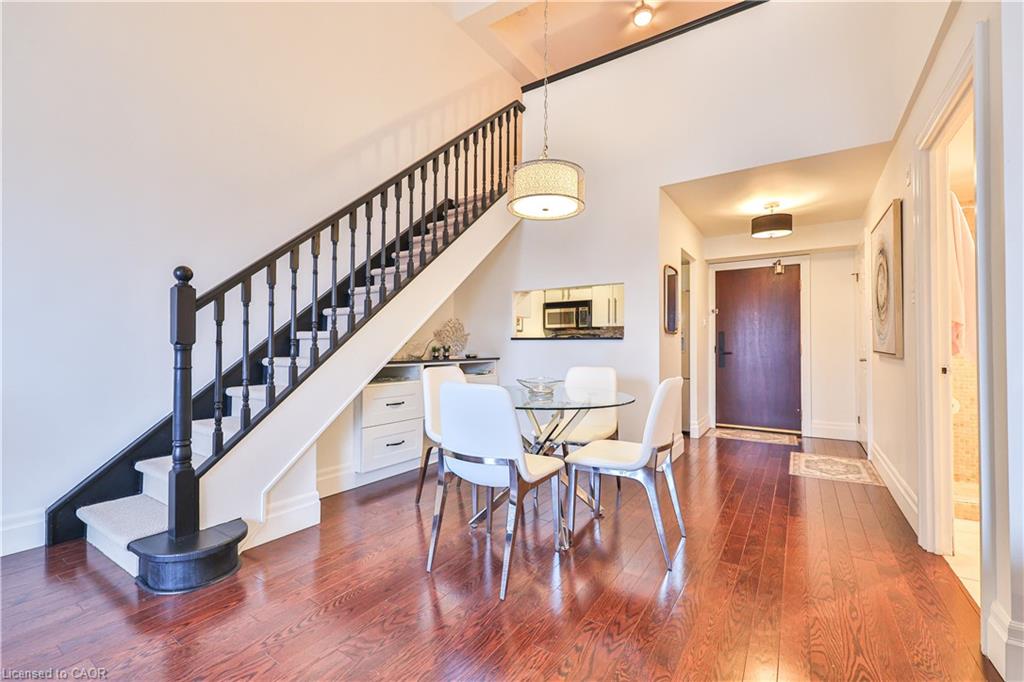- Houseful
- ON
- Oakville
- Central Oakville
- 70 Stewart Street Unit 202

70 Stewart Street Unit 202
For Sale
New 14 hours
$599,900
2 beds
2 baths
910 Sqft
70 Stewart Street Unit 202
For Sale
New 14 hours
$599,900
2 beds
2 baths
910 Sqft
Highlights
This home is
1%
Time on Houseful
14 hours
School rated
7.7/10
Oakville
11.04%
Description
- Home value ($/Sqft)$659/Sqft
- Time on Housefulnew 14 hours
- Property typeResidential
- Style1 storey/apt
- Neighbourhood
- Median school Score
- Year built2017
- Garage spaces1
- Mortgage payment
Live the vibrant Kerr Village lifestyle in this stylish boutique condo just moments from downtown Oakville! With 900+ sq. ft. of open living space, 9-ft ceilings, and refined finishes, this 2-bedroom, 2-bath residence blends comfort and elegance. The designer kitchen features quartz countertops, stainless steel appliances, and a breakfast bar perfect for entertaining. Relax in your spa-inspired ensuite or unwind on your covered balcony with a gas BBQ hookup. Complete with parking, locker, and in-suite laundry, in a pet-friendly building close to GO Transit, shops, cafés, and lakefront trails.
Paolo Cardamone
of Royal LePage Real Estate Services Ltd.,
MLS®#40780020 updated 14 hours ago.
Houseful checked MLS® for data 14 hours ago.
Home overview
Amenities / Utilities
- Cooling Central air
- Heat type Forced air, natural gas
- Pets allowed (y/n) No
- Sewer/ septic Sewer (municipal)
Exterior
- Building amenities Bbqs permitted, parking
- Construction materials Brick, stone
- Roof Flat
- Exterior features Balcony, privacy
- # garage spaces 1
- # parking spaces 1
- Garage features P1
Interior
- # full baths 1
- # half baths 1
- # total bathrooms 2.0
- # of above grade bedrooms 2
- # of rooms 7
- Appliances Water heater, built-in microwave, dishwasher, dryer, refrigerator, stove, washer
- Has fireplace (y/n) Yes
- Laundry information In-suite
- Interior features Built-in appliances
Location
- County Halton
- Area 1 - oakville
- Water source Municipal
- Zoning description H1-mu2
- Elementary school Oakwood elementary, w.h. morden, st. nicholas ces
- High school Thomas a. blakelock, st. thoma aquinas
Lot/ Land Details
- Lot desc Urban, city lot, highway access, major highway, park, public transit, schools, shopping nearby
Overview
- Building size 910
- Mls® # 40780020
- Property sub type Condominium
- Status Active
- Virtual tour
- Tax year 2025
Rooms Information
metric
- Bathroom Lower
Level: Lower - Living room / dining room Main
Level: Main - Kitchen Main
Level: Main - Bedroom Main
Level: Main - Bathroom Main
Level: Main - Bedroom Main
Level: Main - Laundry Main
Level: Main
SOA_HOUSEKEEPING_ATTRS
- Listing type identifier Idx

Lock your rate with RBC pre-approval
Mortgage rate is for illustrative purposes only. Please check RBC.com/mortgages for the current mortgage rates
$-51
/ Month25 Years fixed, 20% down payment, % interest
$1,549
Maintenance
$
$
$
%
$
%

Schedule a viewing
No obligation or purchase necessary, cancel at any time
Real estate & homes for sale nearby




