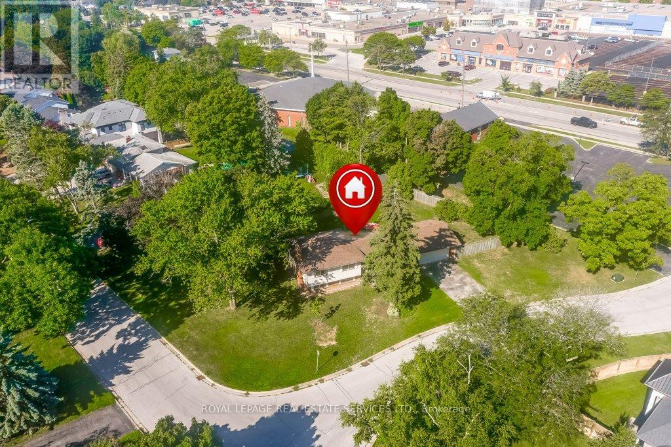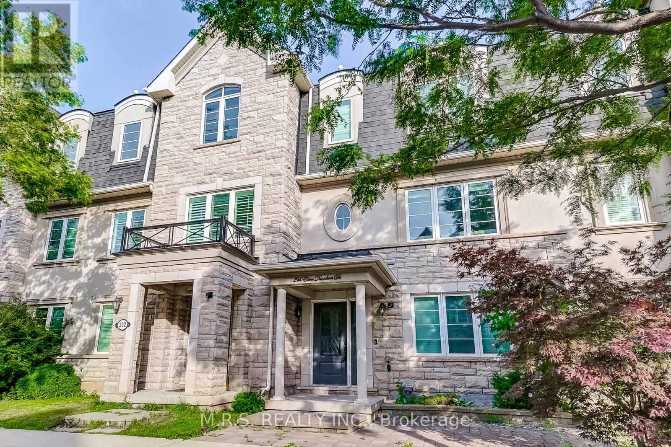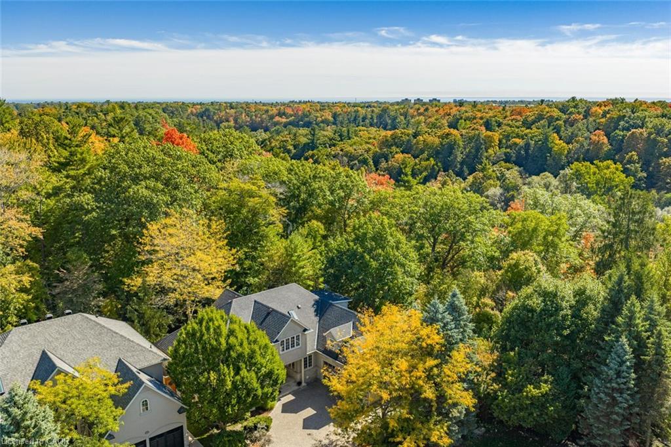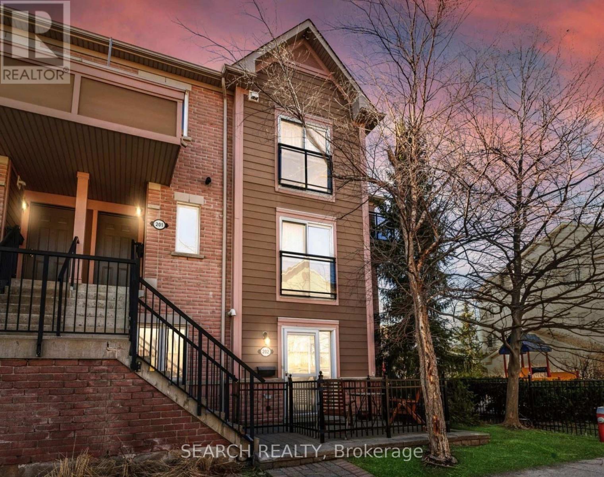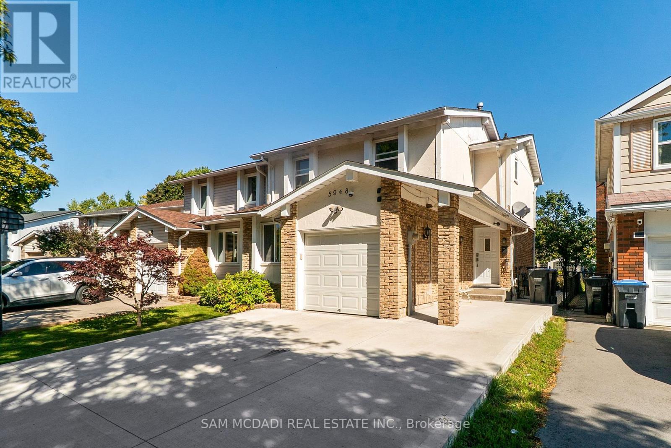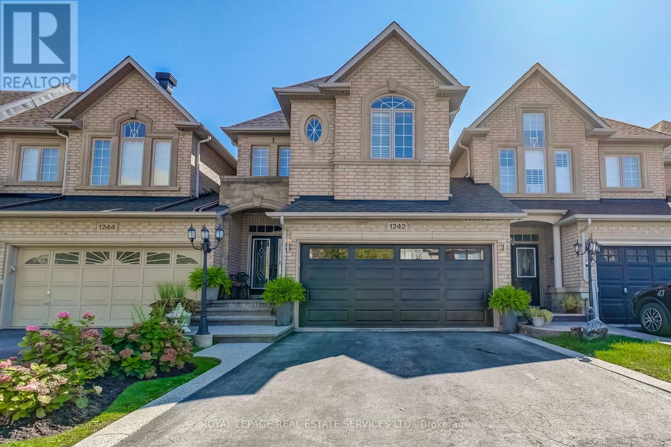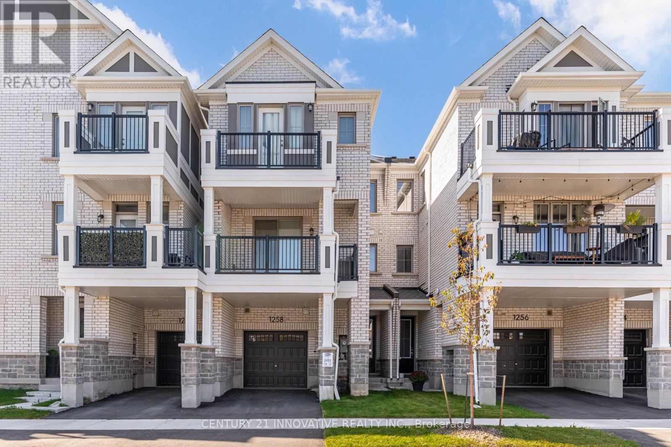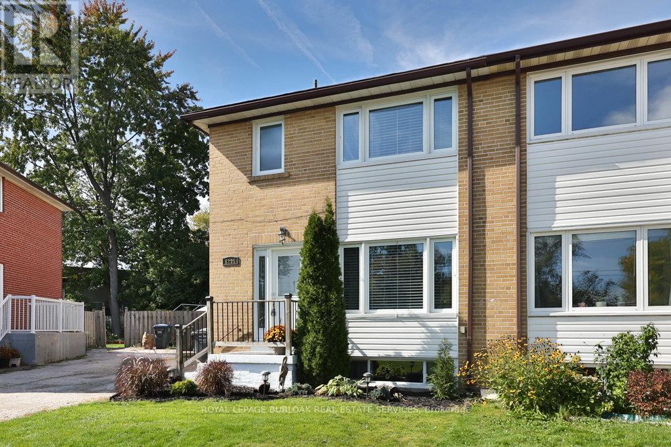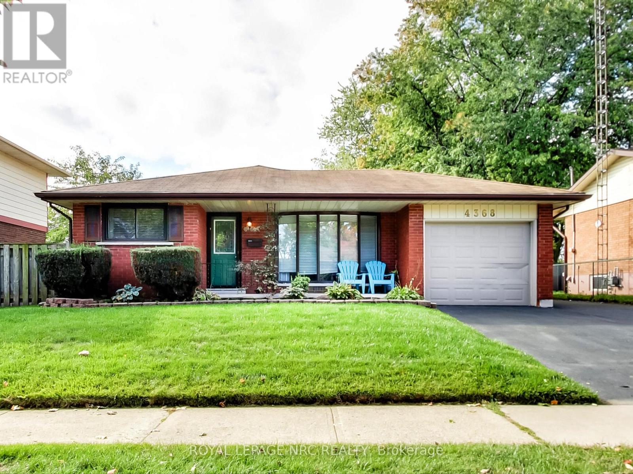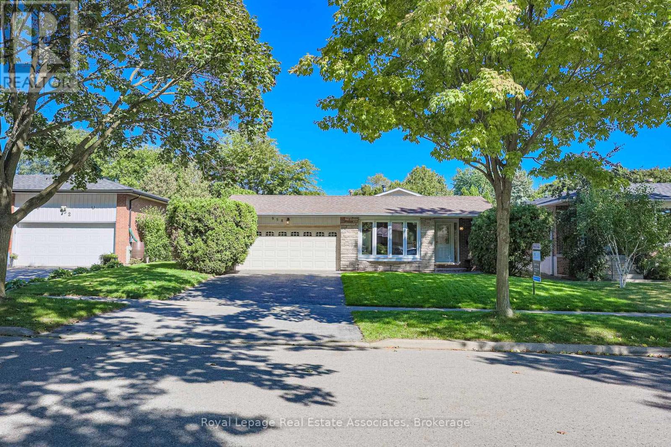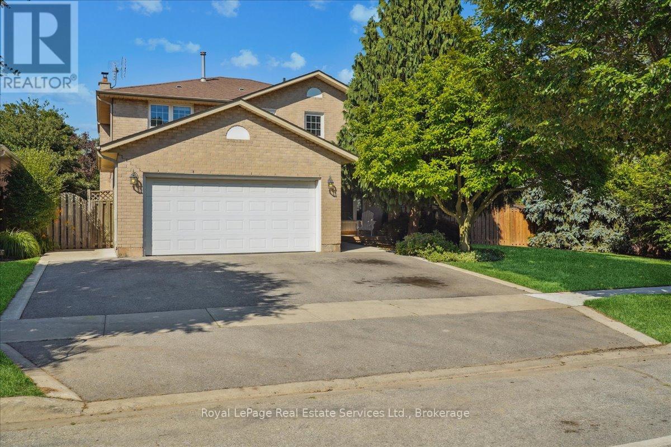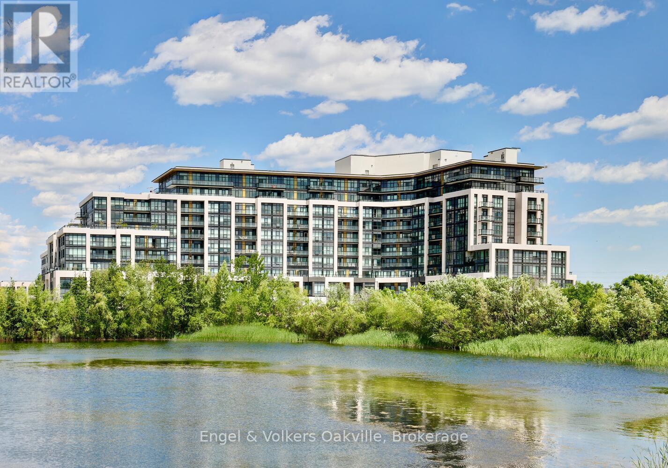
Highlights
Description
- Time on Housefulnew 34 hours
- Property typeSingle family
- Neighbourhood
- Median school Score
- Mortgage payment
Luxury living in Oakville's Distrikt Trailside West. 876 sq ft 2 bedroom, 2 bathroom executive suite, with spectacular oversized south west facing balcony with unobstructed views to Gladeside Pond, almost 190 sq ft. Bright, open-concept design, with 9' ceilings & laminate flooring. The modern kitchen features quartz counters & SS appliances. The sun-lit primary suite has a walk-in closet & ensuite 3 pcs bath, while the 2nd bedroom could also act as a den/office. This suite also offers a main 4-piece bath & ensuite laundry, as well as 1 underground parking space & storage locker. Residents of this exclusive property have access to an abundance of amenities, including 24-hour concierge for added security, double-height fitness studio equipped with cutting-edge weights & cardio equipment, as well as various indoor & outdoor spaces for yoga & pilates. The 6th floor features a private dining room, lounge, games room, outdoor rooftop area with BBQs. Conveniently located within walking distance to shopping and dining options, with easy access to major highways. Includes Tarion Warranty. (id:63267)
Home overview
- Cooling Central air conditioning
- Heat source Natural gas
- Heat type Forced air
- # parking spaces 1
- Has garage (y/n) Yes
- # full baths 2
- # total bathrooms 2.0
- # of above grade bedrooms 2
- Community features Pet restrictions, community centre
- Subdivision 1008 - go glenorchy
- Lot size (acres) 0.0
- Listing # W12440224
- Property sub type Single family residence
- Status Active
- Kitchen 3.51m X 3.25m
Level: Main - Primary bedroom 3.41m X 3.05m
Level: Main - Living room 4.47m X 3.05m
Level: Main - Bedroom 3.05m X 2.72m
Level: Main
- Listing source url Https://www.realtor.ca/real-estate/28941271/309-405-dundas-street-w-oakville-go-glenorchy-1008-go-glenorchy
- Listing type identifier Idx

$-1,032
/ Month

