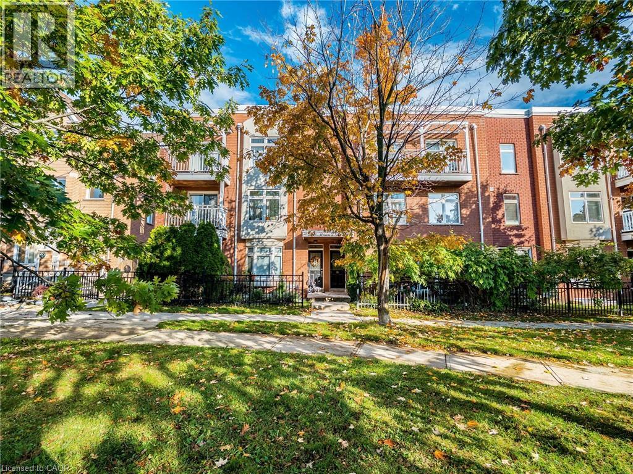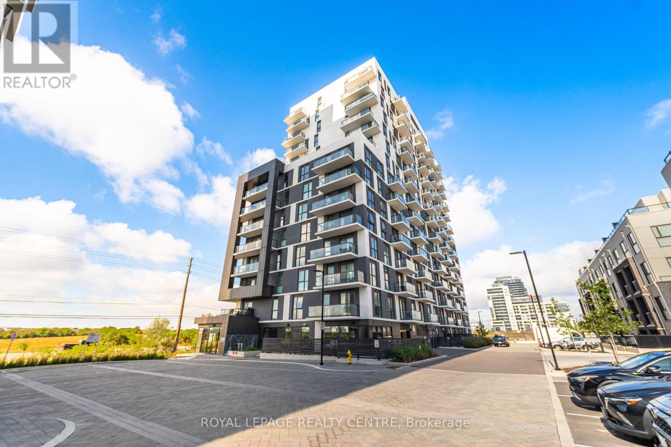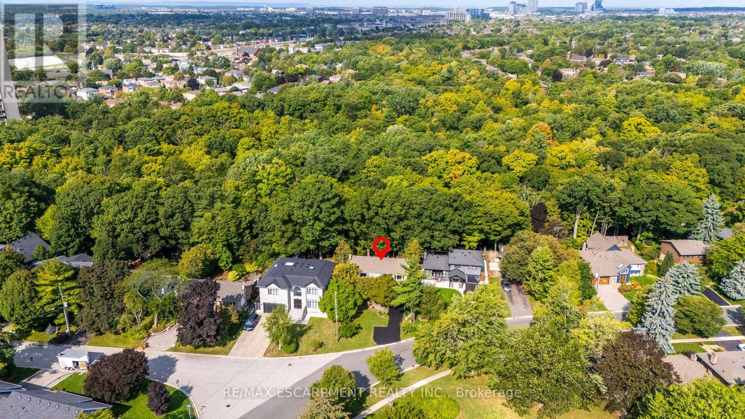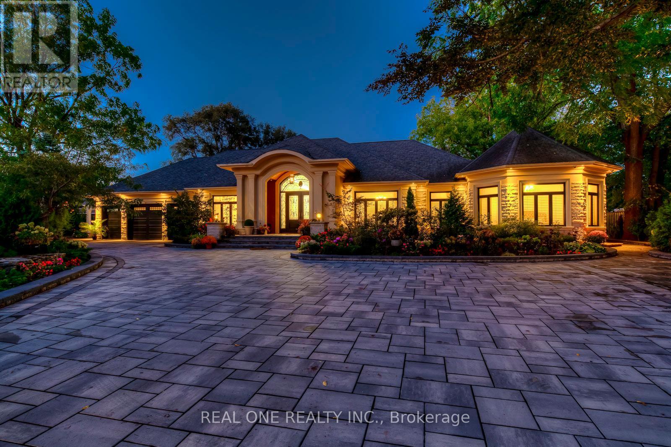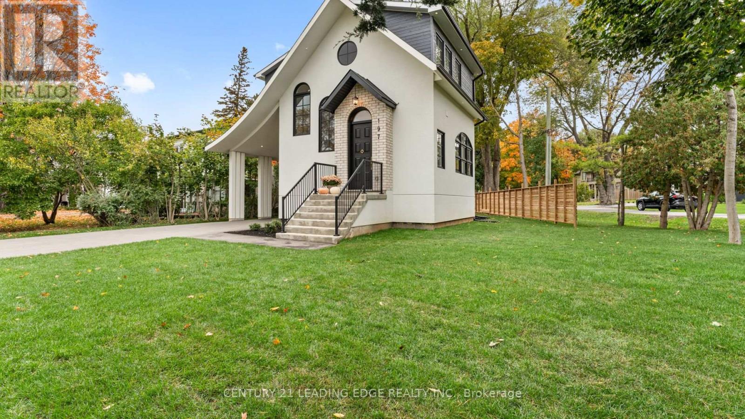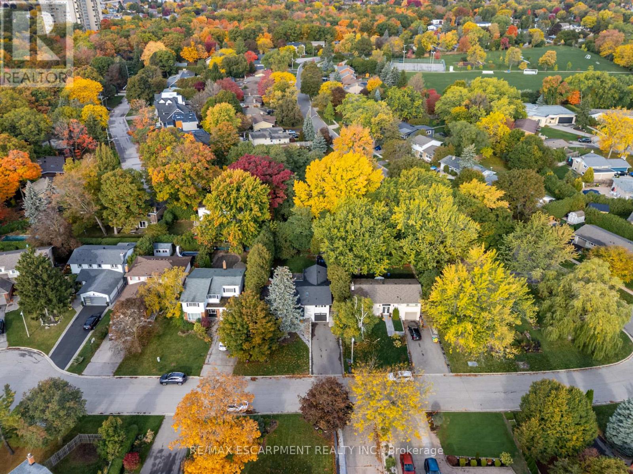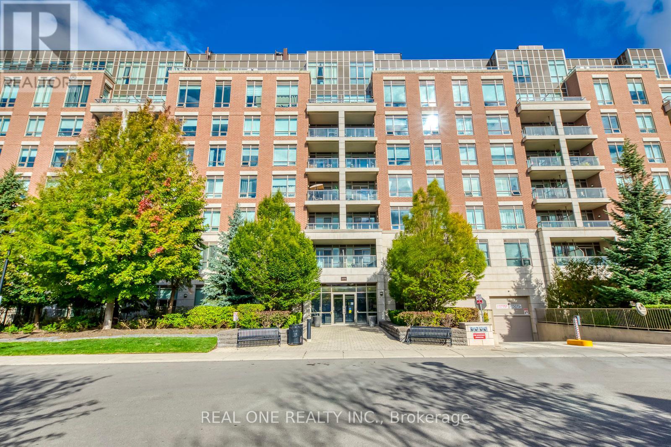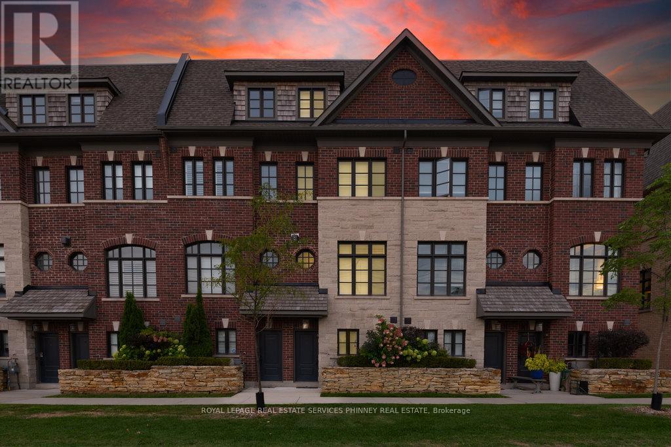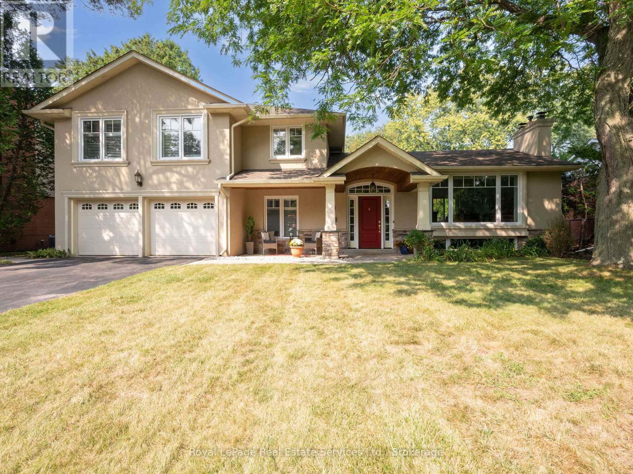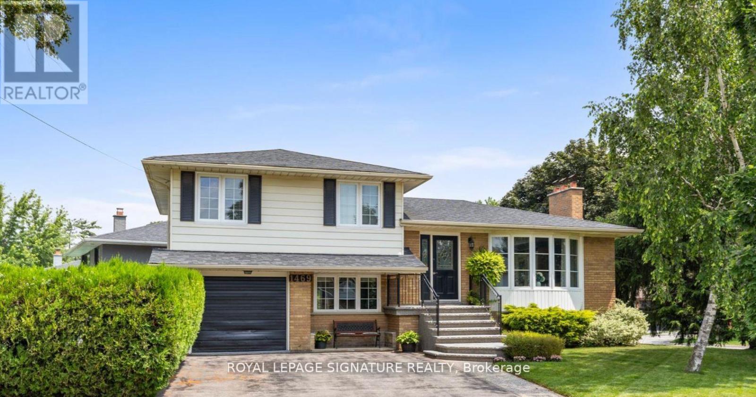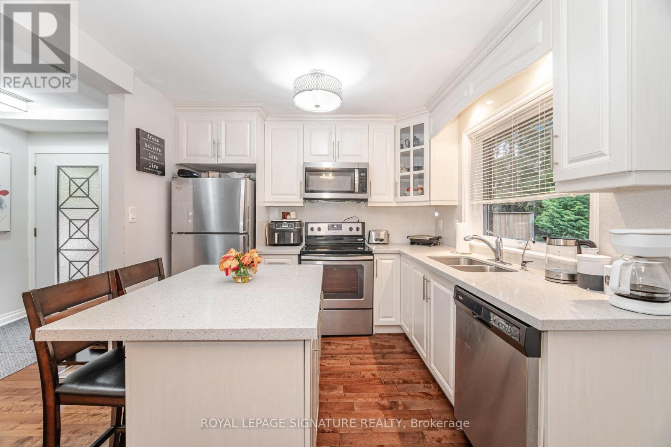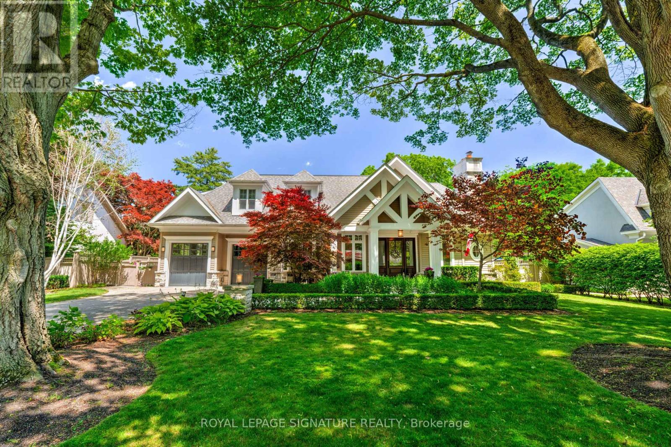
Highlights
Description
- Time on Houseful47 days
- Property typeSingle family
- Neighbourhood
- Median school Score
- Mortgage payment
Welcome to 71 Ennisclare situated on one of Oakville's most exclusive streets, this residence is hitting the market for the first time since 2008. Built by Covington Estates to the highest standard, it promises to impress even the most discerning buyers. Designed with a smart, functional layout, the home features 10-foot ceilings throughout the main floor. At its heart is a bright, open kitchen and family room, ideal for both daily living and entertaining. A formal dining room, inviting sitting room, office and a well-planned mudroom connecting the 2.5-car garage directly to the backyard and pool complete the main level. Upstairs offers four bedrooms plus a versatile bonus room, highlighted by vaulted ceilings and skylights that flood the space with natural light. The primary suite serves as a private retreat. Throughout the home, you'll find five fireplaces, stunning millwork, wide-plank oak floors, and extra-tall baseboards which speak to the quality finishes throughout. The fully finished lower level boasts 10-foot ceilings, a home theatre, bar, sauna, and wine cellar. Outside, the 100 x 160-foot lot is just steps from the lake and showcases a private backyard oasis with a covered patio, outdoor fireplace, built-in speakers, pool, and hot tub.This timeless home was built to last and must be experienced in person. (id:63267)
Home overview
- Cooling Central air conditioning
- Heat source Natural gas
- Heat type Forced air
- Has pool (y/n) Yes
- Sewer/ septic Sanitary sewer
- # total stories 2
- # parking spaces 8
- Has garage (y/n) Yes
- # full baths 5
- # half baths 2
- # total bathrooms 7.0
- # of above grade bedrooms 5
- Has fireplace (y/n) Yes
- Community features Community centre
- Subdivision 1011 - mo morrison
- Lot size (acres) 0.0
- Listing # W12387845
- Property sub type Single family residence
- Status Active
- Bedroom 4.04m X 6.05m
Level: 2nd - Bedroom 6.01m X 5.19m
Level: 2nd - Bedroom 5.98m X 4.04m
Level: 2nd - Primary bedroom 5.21m X 6.74m
Level: 2nd - Other 4.64m X 6.3m
Level: 2nd - Exercise room 4.14m X 4.84m
Level: Basement - Recreational room / games room 6.52m X 11.9m
Level: Basement - Utility 4.6m X 6.13m
Level: Basement - Other 4.77m X 2.82m
Level: Basement - Office 2.94m X 3.63m
Level: Basement - Media room 4.54m X 6.53m
Level: Basement - Other 1.63m X 4.37m
Level: Basement - Mudroom 3.99m X 1.83m
Level: Main - Living room 4.78m X 4.3m
Level: Main - Kitchen 4.69m X 5.73m
Level: Main - Eating area 3.36m X 3.98m
Level: Main - Dining room 4.32m X 5.8m
Level: Main - Foyer 4.3m X 2.67m
Level: Main - Laundry 2.14m X 3.45m
Level: Main - Living room 5.12m X 8.07m
Level: Main
- Listing source url Https://www.realtor.ca/real-estate/28828645/71-ennisclare-drive-w-oakville-mo-morrison-1011-mo-morrison
- Listing type identifier Idx

$-15,867
/ Month

