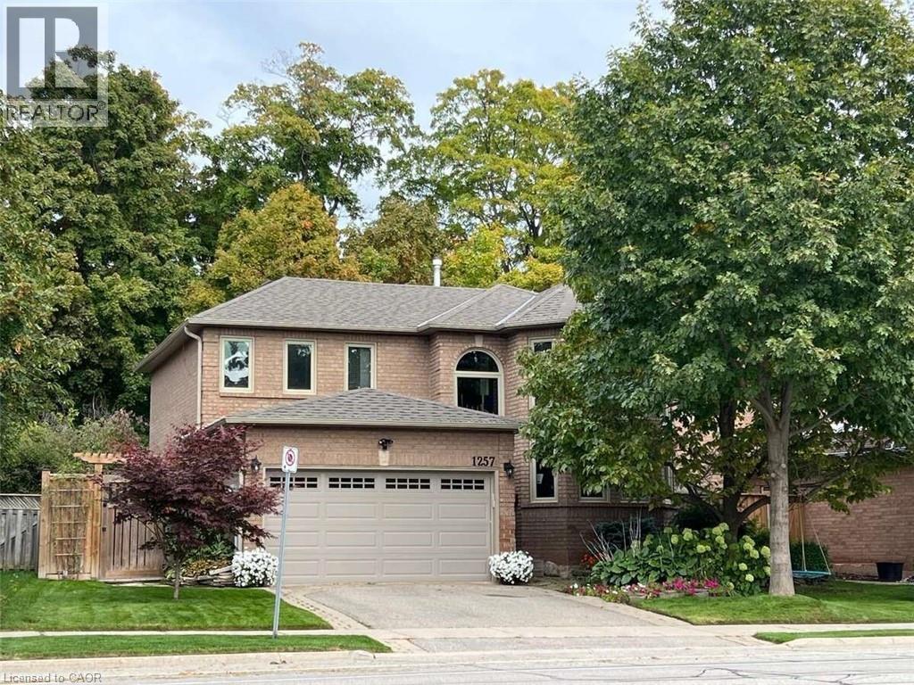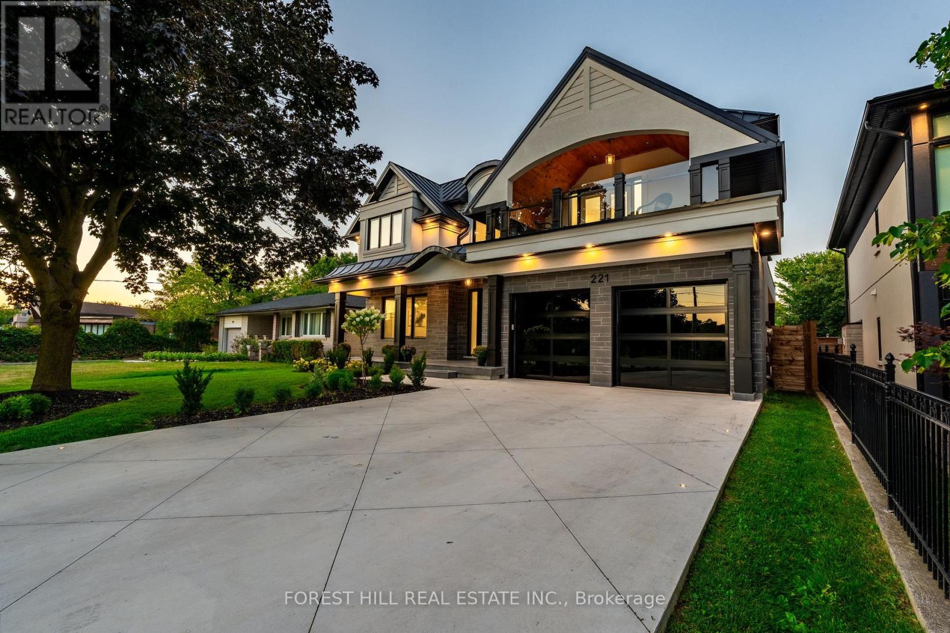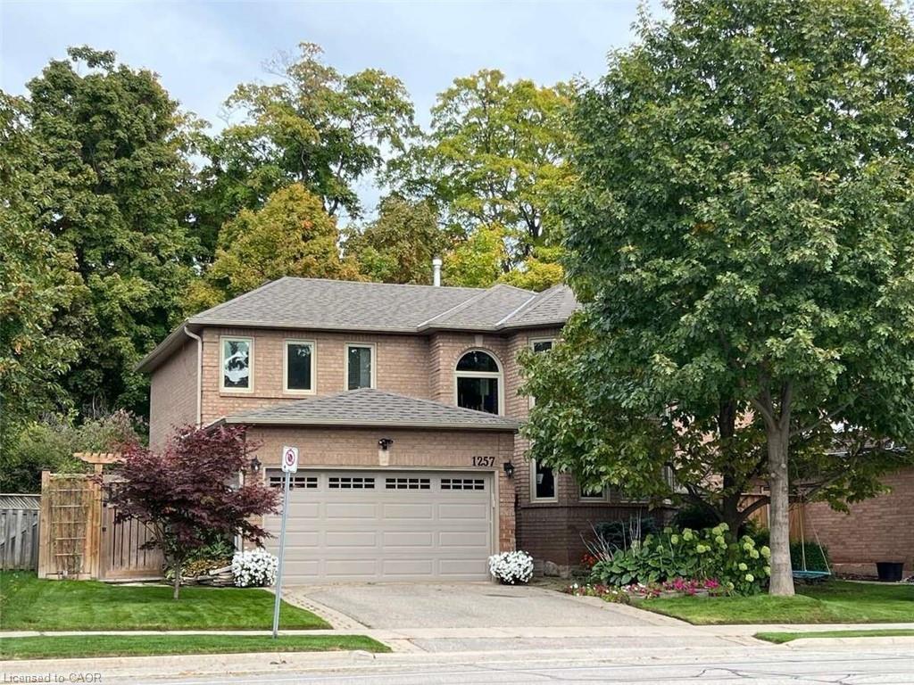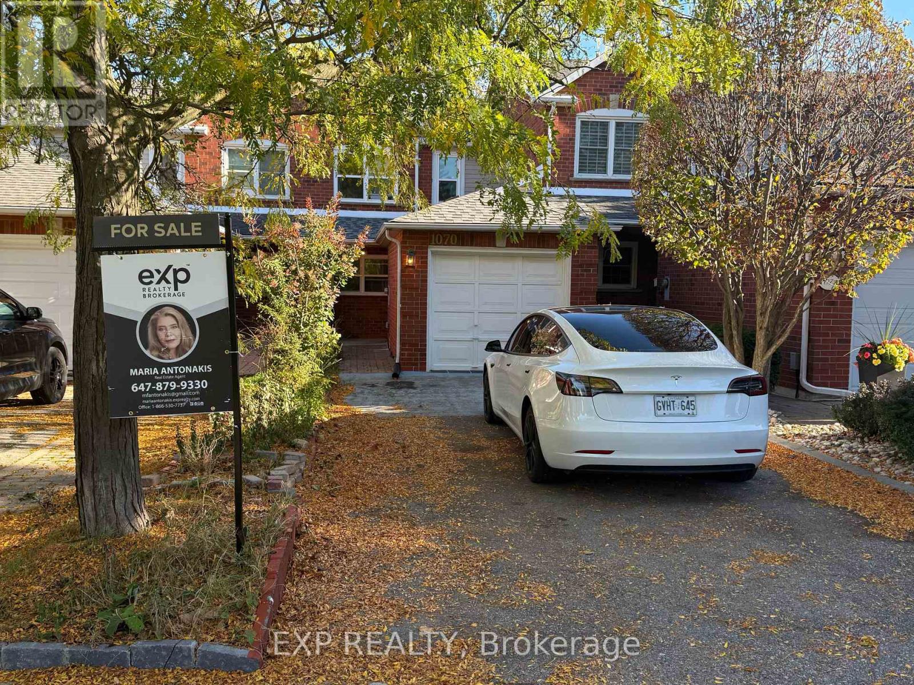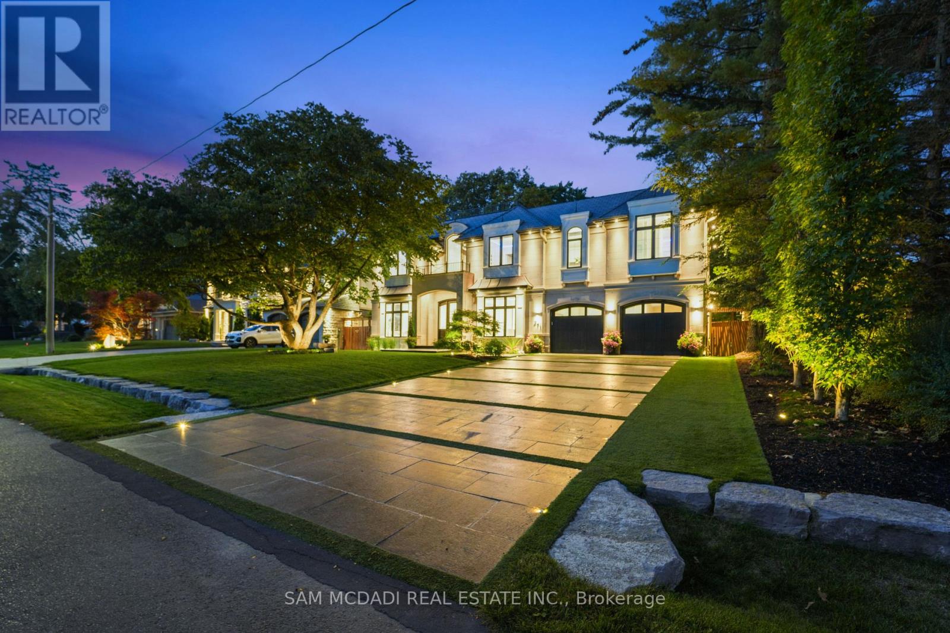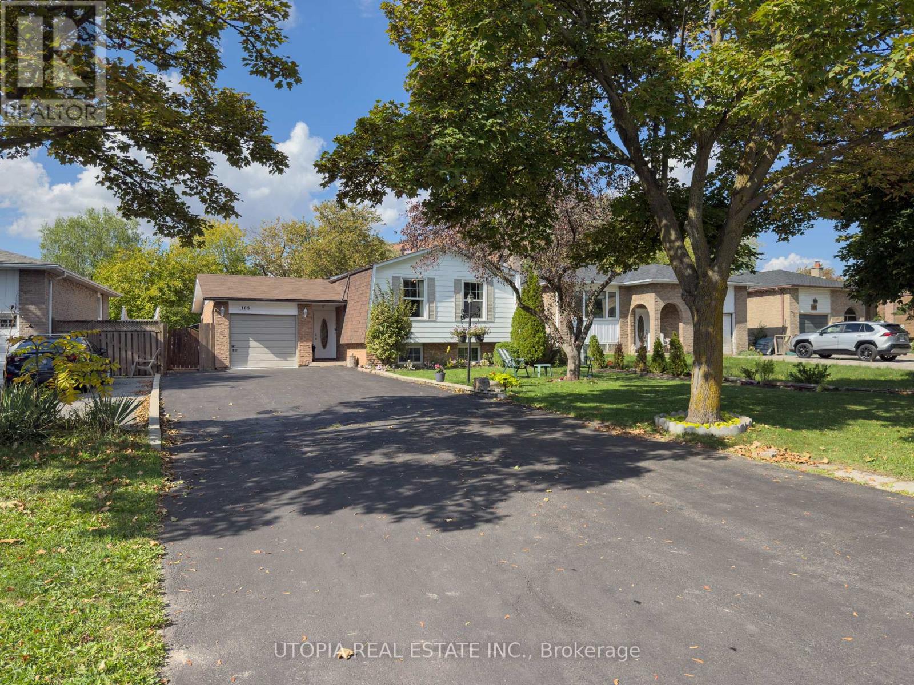- Houseful
- ON
- Oakville
- Central Oakville
- 76 Brock St
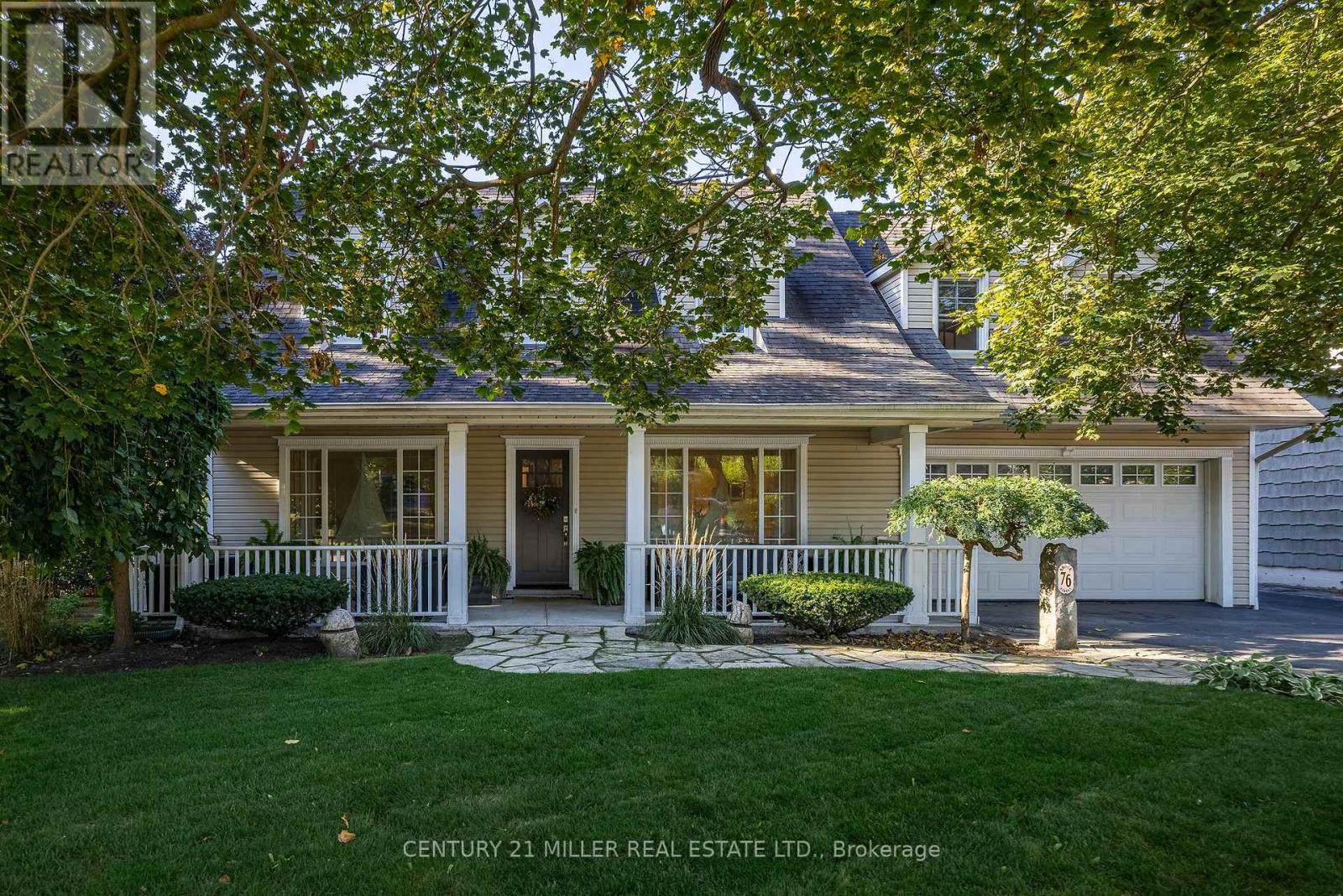
Highlights
Description
- Time on Houseful13 days
- Property typeSingle family
- Neighbourhood
- Median school Score
- Mortgage payment
Welcome to 76 Brock Street, ideally situated south of Lakeshore Road in one of Oakvilles most sought-after lakefront neighbourhoods. Just steps to the lake, the new waterfront trail, Oakville Marina and the shops and restaurants of downtown Oakville. Set on a quiet, tree-lined street, this well-maintained home blends timeless character with thoughtful updates. A welcoming front verandah introduces bright, open spaces with hardwood flooring and custom cabinetry. The kitchen features granite counters, a designer backsplash and stainless-steel appliances with direct access to a large private deck. The adjoining dining room with built-in cabinetry overlooks the living room, creating a warm and connected main-floor plan. A versatile main-floor den or bedroom with a nearby four-piece bath adds flexibility for guests. Upstairs, the primary suite includes a walk-in closet and a spa-like ensuite with soaker tub, glass shower and double vanity. Two additional bedrooms share a full bath, while a dedicated office and large laundry room enhance everyday convenience. The lower level is bright and above grade, featuring a spacious recreation room with gas fireplace, a built-in wine cooler, powder room and two walkouts leading to the private, landscaped backyard framed by mature greenery. An oversized heated garage (235" 186") includes a dedicated workshop, ideal for wellness or creative pursuits. A rare south-of-Lakeshore opportunity offering comfort, versatility, and a superb walkable lifestyle close to the lake and downtown. (id:63267)
Home overview
- Cooling Central air conditioning
- Heat source Natural gas
- Heat type Forced air
- Sewer/ septic Sanitary sewer
- # total stories 2
- # parking spaces 7
- Has garage (y/n) Yes
- # full baths 3
- # half baths 1
- # total bathrooms 4.0
- # of above grade bedrooms 4
- Has fireplace (y/n) Yes
- Subdivision 1002 - co central
- Directions 1957851
- Lot desc Landscaped
- Lot size (acres) 0.0
- Listing # W12450176
- Property sub type Single family residence
- Status Active
- 2nd bedroom 3.48m X 3.18m
Level: 2nd - Primary bedroom 5.64m X 3.56m
Level: 2nd - 3rd bedroom 3.48m X 2.84m
Level: 2nd - Office 3.99m X 2.97m
Level: 2nd - Laundry 3.99m X 2.34m
Level: 2nd - Exercise room 3.25m X 2.41m
Level: Basement - Recreational room / games room 6.48m X 4.95m
Level: Basement - Utility 3.84m X 1.24m
Level: Basement - 4th bedroom 3.56m X 2.64m
Level: Main - Living room 3.35m X 2.97m
Level: Main - Dining room 3.12m X 2.67m
Level: Main - Kitchen 3.3m X 3.02m
Level: Main
- Listing source url Https://www.realtor.ca/real-estate/28962750/76-brock-street-oakville-co-central-1002-co-central
- Listing type identifier Idx

$-5,325
/ Month







