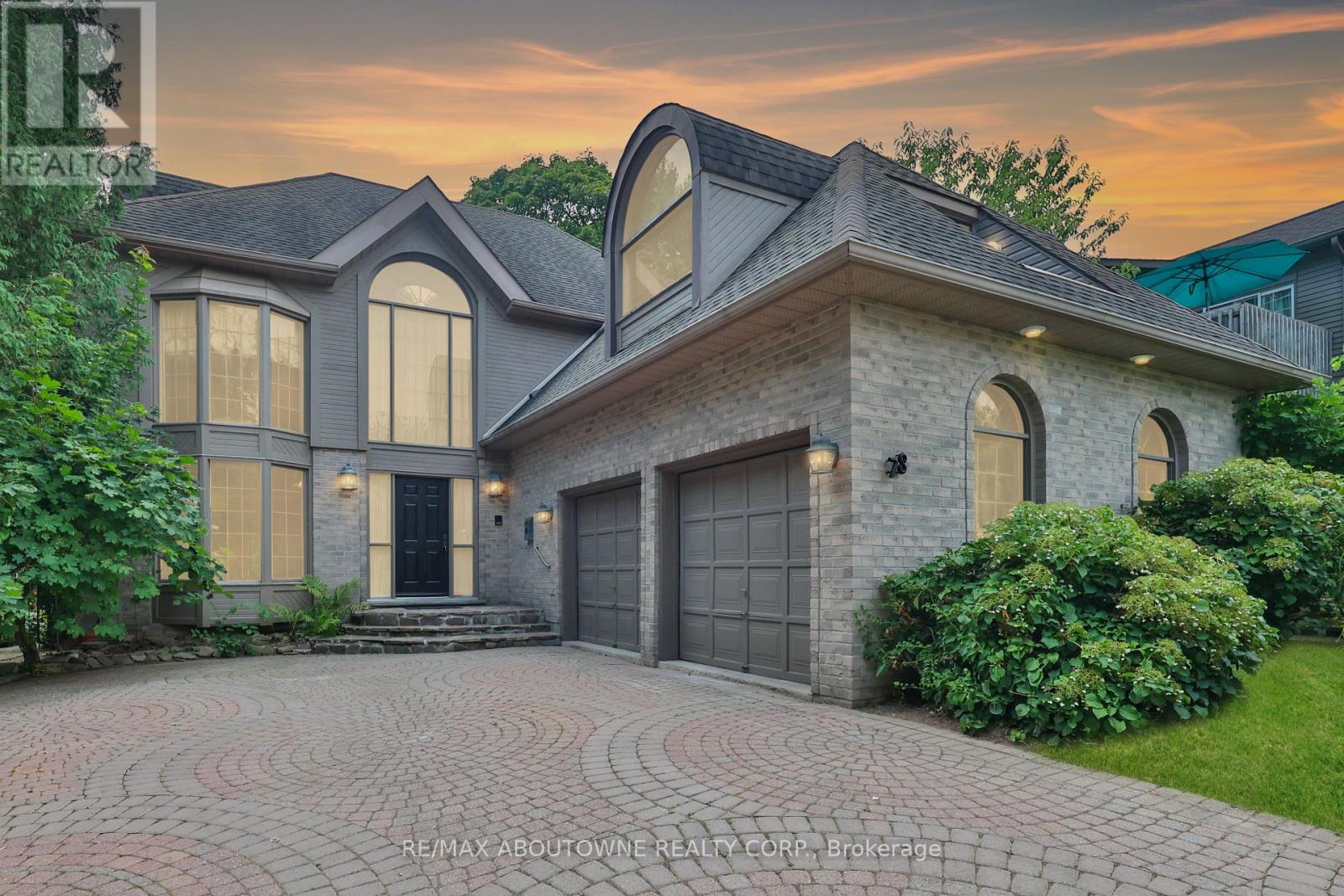
Highlights
Description
- Time on Houseful10 days
- Property typeSingle family
- Neighbourhood
- Median school Score
- Mortgage payment
Nestled in one of Oakville's most sought-after waterfront neighbourhoods, 78 West River Street presents a rare opportunity to own a 3-storey custom-built home with endless potential and a treed lot with Ravine view. This property offers the charm and character of its era while serving as a blank canvas for your vision. Situated just steps from the marina, lake, Bronte creek, parks, trails, and the vibrant downtown waterfront, the location offers an unmatched lifestyle. Inside, you'll find the home's original finishes, thoughtfully preserved to reflect its history. Whether you choose to restore its retro appeal or embark on a modern renovation, the possibilities are limitless.With a spacious floor plan, high ceilings, a private yard, and a setting that combines tranquillity with convenience, this home is perfect for those looking to create their dream space in a prime Oakville location. Don't miss the chance to reimagine a classic in one of Oakville's most desirable waterfront communities. (id:63267)
Home overview
- Cooling Central air conditioning
- Heat source Natural gas
- Heat type Forced air
- Has pool (y/n) Yes
- Sewer/ septic Sanitary sewer
- # total stories 3
- Fencing Fenced yard
- # parking spaces 5
- Has garage (y/n) Yes
- # full baths 3
- # half baths 1
- # total bathrooms 4.0
- # of above grade bedrooms 4
- Has fireplace (y/n) Yes
- Subdivision 1001 - br bronte
- Directions 1940329
- Lot desc Landscaped
- Lot size (acres) 0.0
- Listing # W12456105
- Property sub type Single family residence
- Status Active
- Laundry 2.34m X 2.18m
Level: 2nd - Bedroom 4.27m X 3.33m
Level: 2nd - Bedroom 3.68m X 3.56m
Level: 2nd - Bathroom 3.96m X 1.8m
Level: 2nd - Primary bedroom 4.78m X 4.09m
Level: 2nd - Bathroom 5.56m X 3.45m
Level: 2nd - Loft 7392m X 4.45m
Level: 3rd - Den 3.94m X 3.12m
Level: Basement - Utility 4.24m X 2.69m
Level: Basement - Bedroom 4.14m X 3.63m
Level: Basement - Recreational room / games room 7.44m X 5.13m
Level: Basement - Bathroom 2.57m X 1.78m
Level: Basement - Family room 4.22m X 4.06m
Level: Main - Dining room 4.11m X 3.68m
Level: Main - Kitchen 5.49m X 3.66m
Level: Main - Living room 5.05m X 4.29m
Level: Main - Bathroom 2.01m X 1.52m
Level: Main - Great room 5.59m X 4.14m
Level: Main
- Listing source url Https://www.realtor.ca/real-estate/28976181/78-west-river-street-oakville-br-bronte-1001-br-bronte
- Listing type identifier Idx

$-6,128
/ Month












