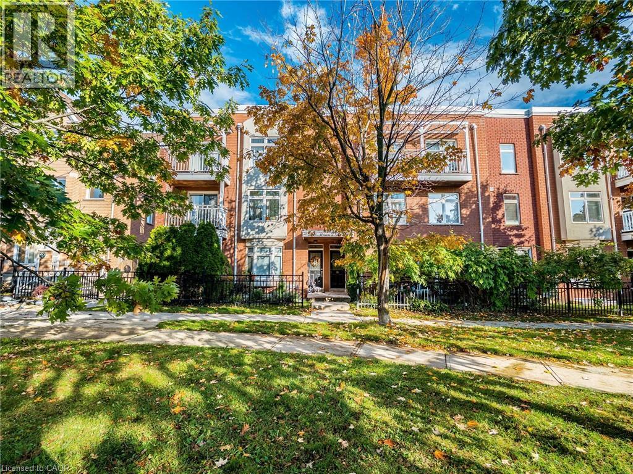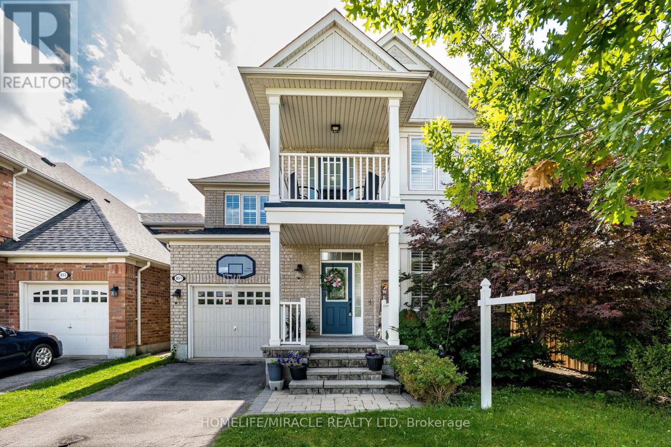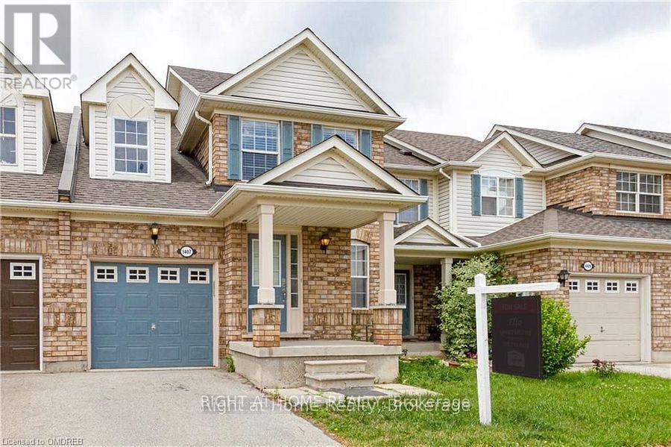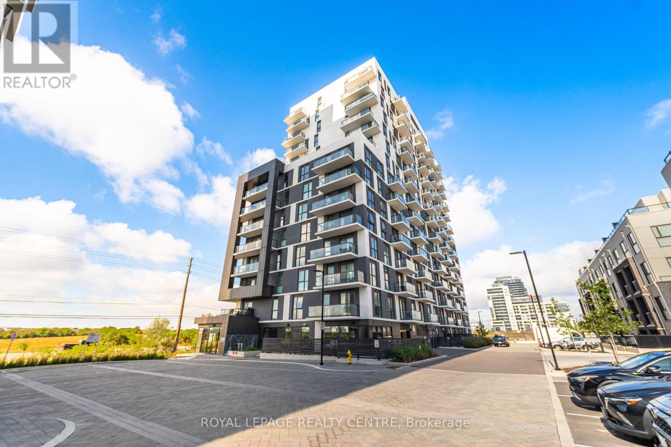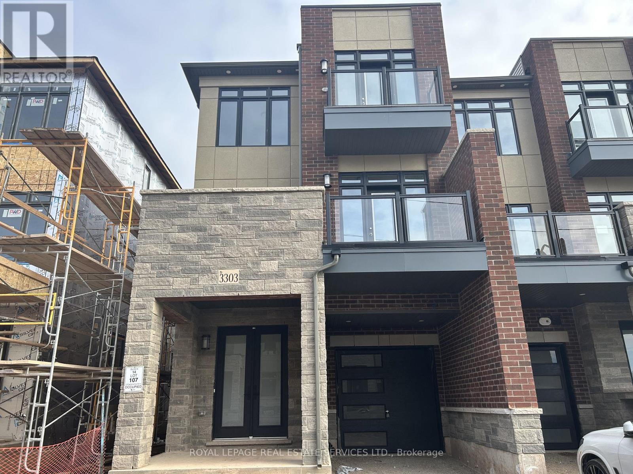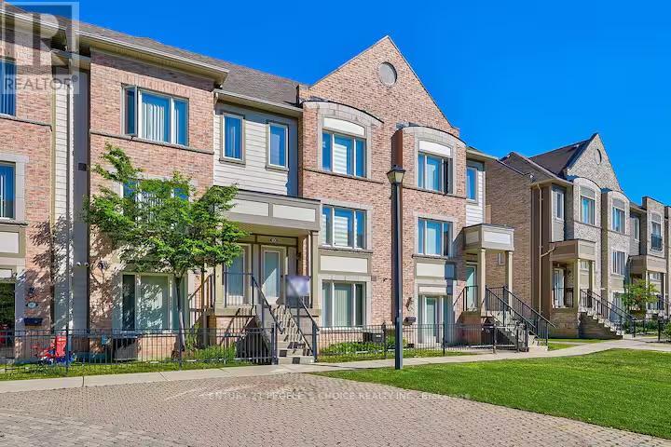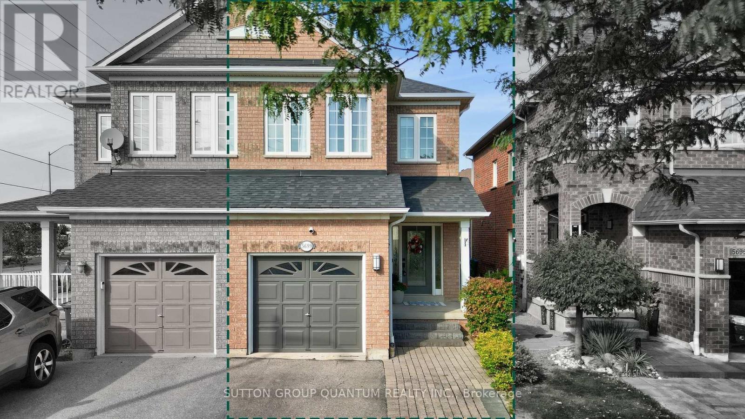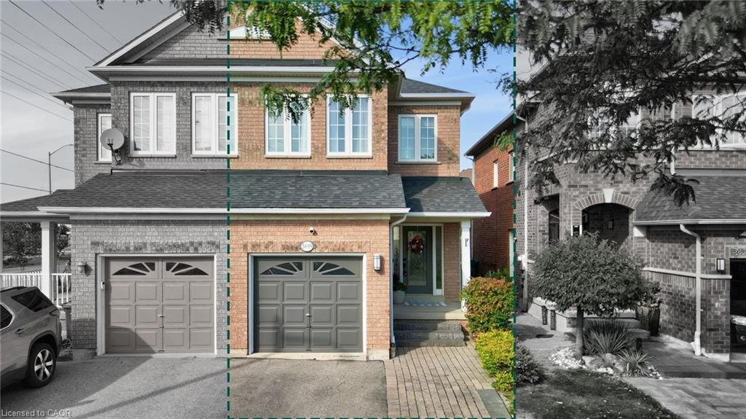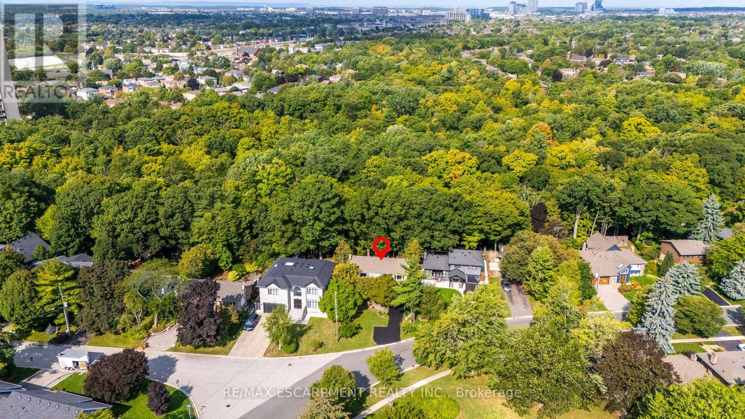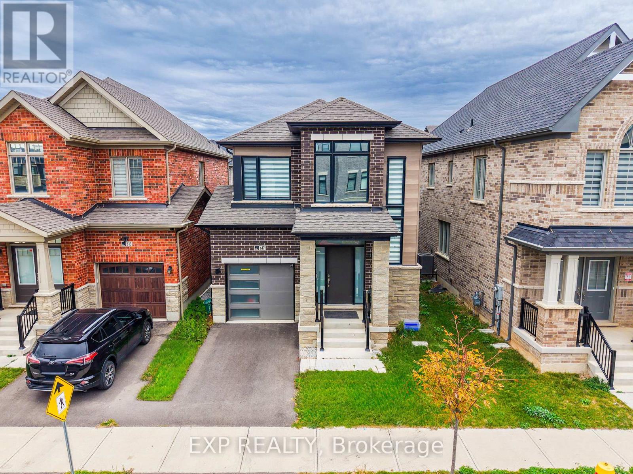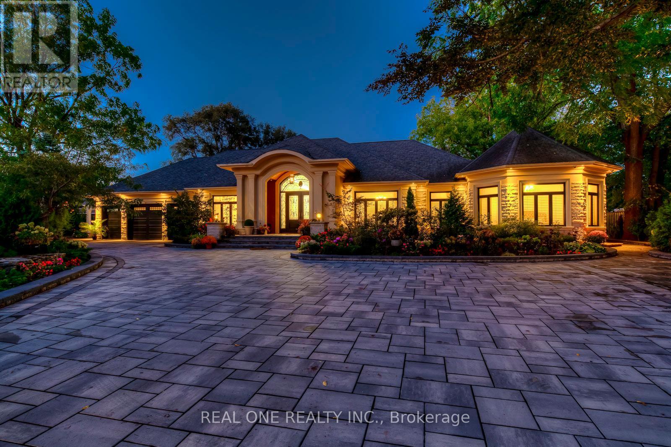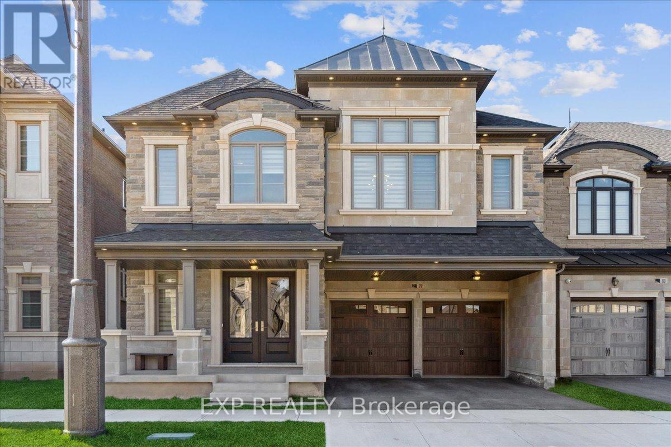
Highlights
Description
- Time on Houseful46 days
- Property typeSingle family
- Neighbourhood
- Median school Score
- Mortgage payment
Stunning 5 Bed / 5 Bath Primont-Built Home In Prestigious North Oakville. Presents Like A Model Home With Extensive Designer Upgrades Throughout. Generous Floor Plan w/ 5 Bedrooms Upstairs - Offers 3411 Sq ft. (Per Builder Plan) Of Bright, Open Concept Living Space. Extensive Pot Lighting Inside & Out. 10 Ft Ceilings On The Main Level Lead You To The Gourmet Kitchen W/ Oversized Island, Servery, Stone Countertops & Built-In High End Jennair Appliances. Den / Office Is Perfect For Working From Home (Or Potential Main Floor 6th Bedroom). Large Open Family Room. Main Floor Laundry Room. Upstairs You Will Find 5 Spacious Bedrooms, Including An Oversized Primary W/ 5 Pc. Ensuite And Dual Walk-In Closets. Bedrooms Have Closet Built-Ins. Situated in the heart of North Oakville near Dundas & Sixth Line, this home offers quick access to top-rated schools, parks, trails, shopping, dining, and major highways (403, 407, QEW) & everything your family needs at your doorstep. Don't Miss Your Chance To Call This Impressive House "Home"! (id:63267)
Home overview
- Cooling Central air conditioning
- Heat source Natural gas
- Heat type Forced air
- Sewer/ septic Sanitary sewer
- # total stories 2
- Fencing Fenced yard
- # parking spaces 4
- Has garage (y/n) Yes
- # full baths 4
- # half baths 1
- # total bathrooms 5.0
- # of above grade bedrooms 5
- Community features Community centre
- Subdivision 1008 - go glenorchy
- Lot size (acres) 0.0
- Listing # W12392727
- Property sub type Single family residence
- Status Active
- Primary bedroom 6.68m X 4.72m
Level: 2nd - 3rd bedroom 4.29m X 3.96m
Level: 2nd - 5th bedroom 4.42m X 3.66m
Level: 2nd - 4th bedroom 3.81m X 5.16m
Level: 2nd - 2nd bedroom 2.74m X 3.35m
Level: 2nd - Eating area 3.05m X 3.66m
Level: Main - Kitchen 3.05m X 4.57m
Level: Main - Den 2.74m X 3.66m
Level: Main - Dining room 4.29m X 4.88m
Level: Main - Family room 4.14m X 6.25m
Level: Main
- Listing source url Https://www.realtor.ca/real-estate/28838654/79-mevira-gardens-oakville-go-glenorchy-1008-go-glenorchy
- Listing type identifier Idx

$-5,331
/ Month

