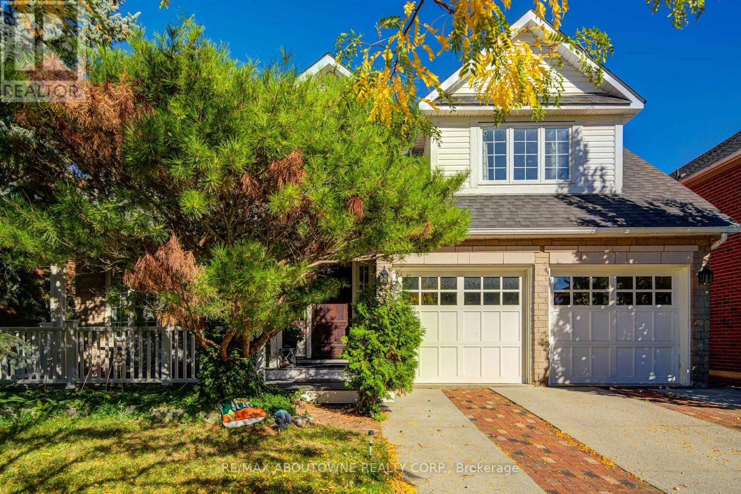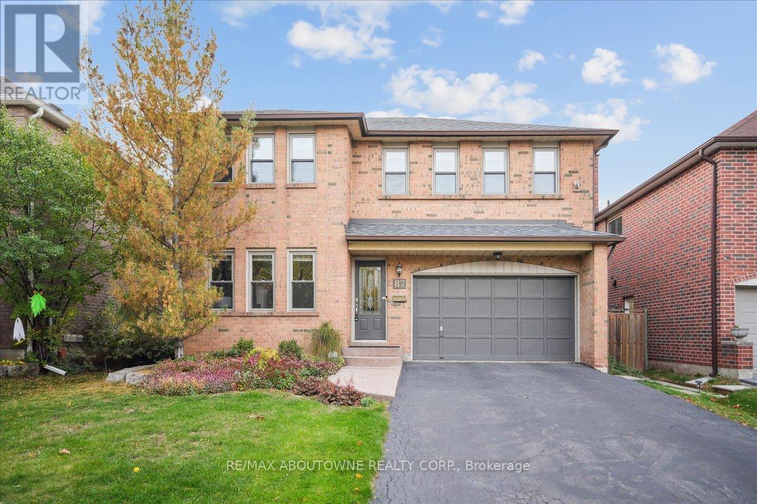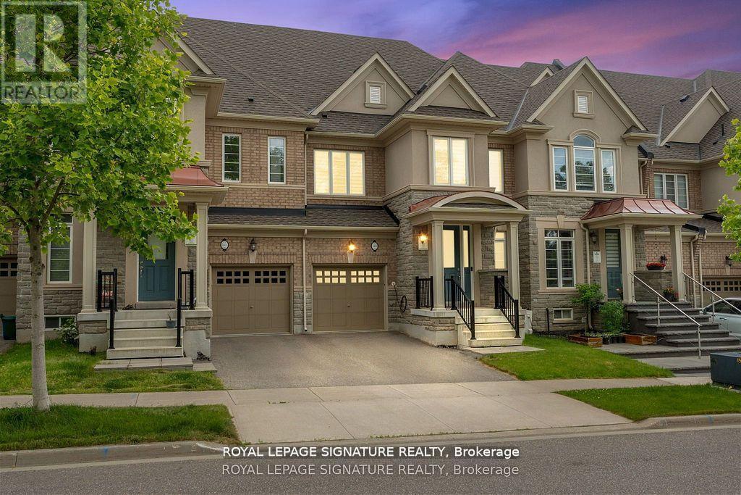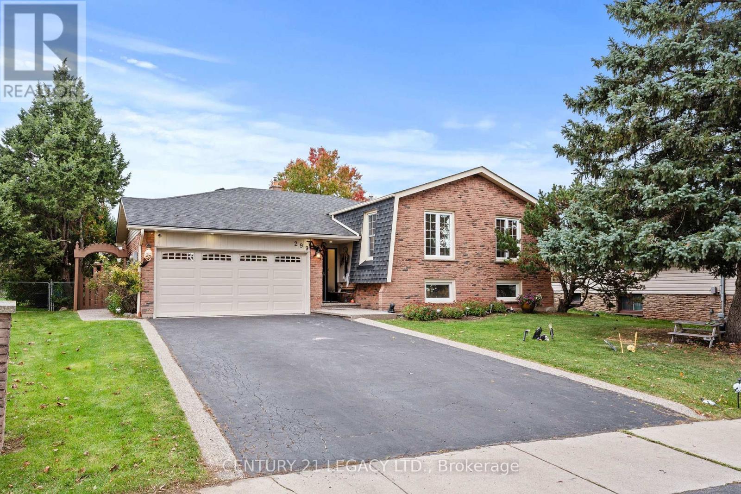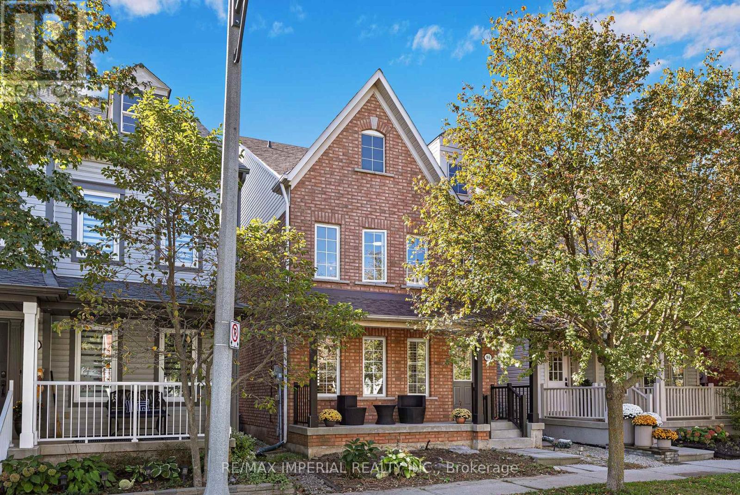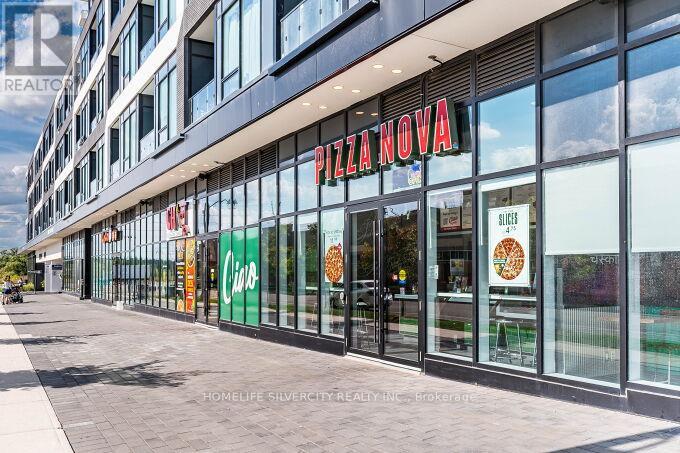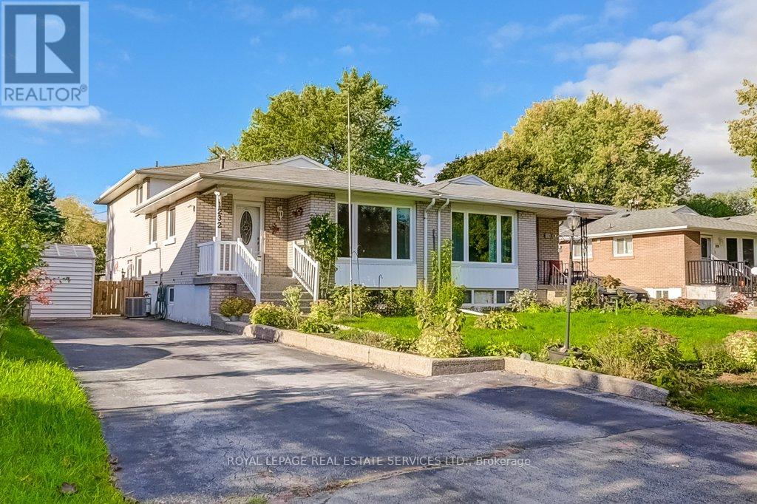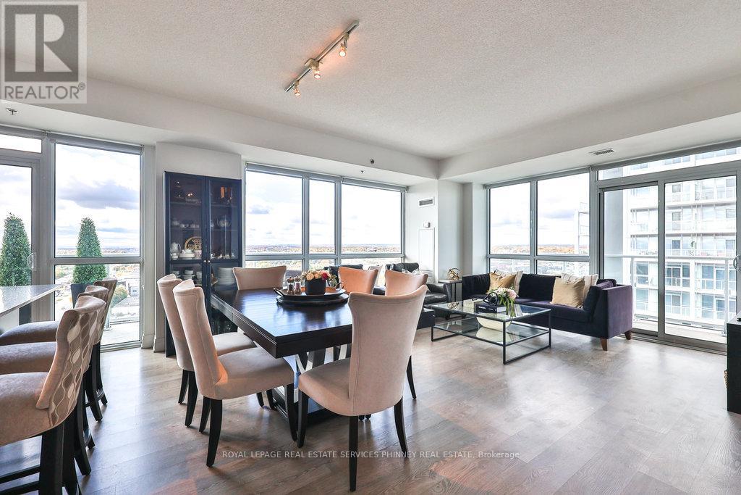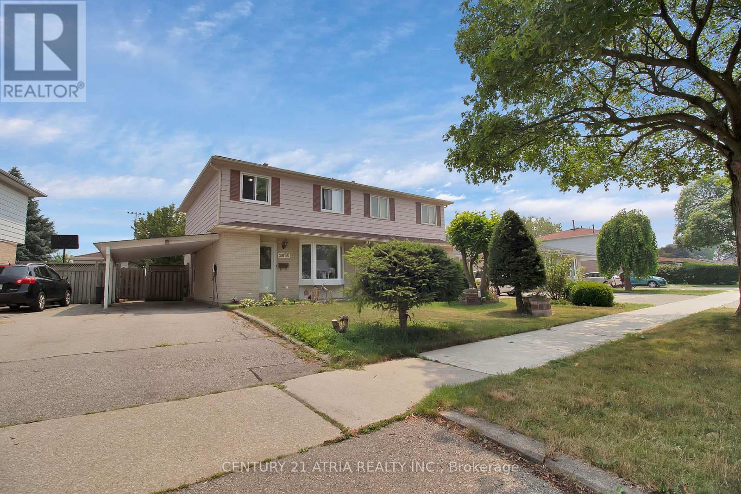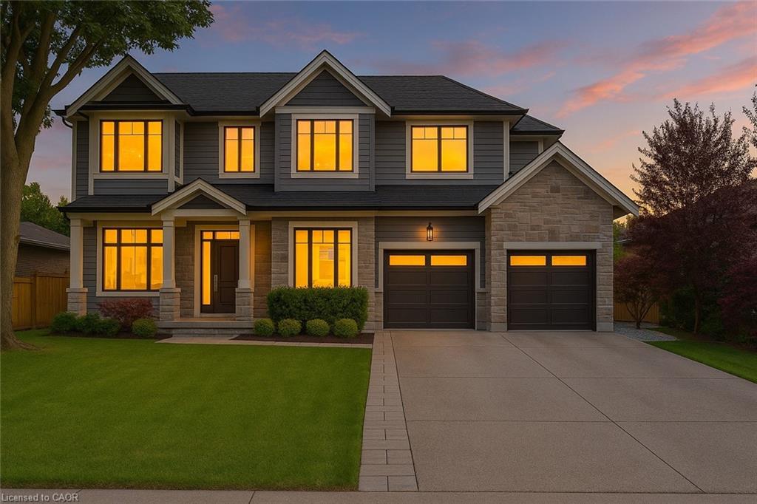- Houseful
- ON
- Oakville
- River Oaks
- 87 River Oaks Blvd W
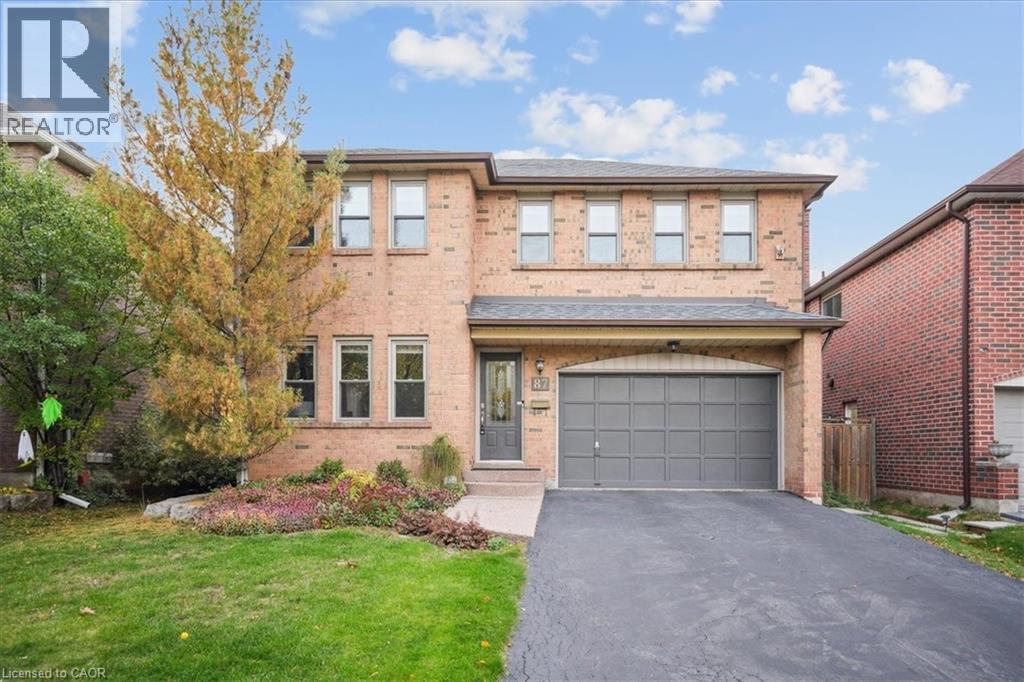
Highlights
Description
- Home value ($/Sqft)$492/Sqft
- Time on Housefulnew 3 hours
- Property typeSingle family
- Style2 level
- Neighbourhood
- Median school Score
- Year built1985
- Mortgage payment
Beautifully maintained & extensively updated 4-bdrm home offering approximately 3,036 sq. ft. of finished living space including the newly completed lower level. Located in Oakville’s sought-after River Oaks community, this home is steps to Munn’s Creek Park, top-rated schools, River Oaks Community Centre, ravine trails, shopping and transit, an ideal family setting with exceptional walkability & convenience. Loaded with upgrades, this home features smooth 9’ ceilings on the main level, upgraded baseboards, new LED lighting, fresh broadloom & wide-plank flooring (2024–2025), newer roof shingles & patio doors (2024), windows (2009) & furnace (2019), & an owned hot water tank (2024). The spacious main floor offers an inviting living/dining room with bay window, a sunken family room with vaulted ceiling, two skylights & a brick-feature wood-burning fireplace, plus a renovated 2-piece bath & main floor laundry with garage access. The kitchen offers generous cabinetry with wine storage, quartz counters, pantry, Jenn-Air fridge, Bosch dishwasher, and sliding door walkout to the private backyard. The second floor features four generous bedrooms And two renovated bathrooms. The primary suite includes a large mirrored closet and a stunning 3-piece ensuite (2025) with oversized glass shower, black fixtures, bench seating, Toto toilet and modern stone-look finishes. The main 4-piece bath is also updated with a Neptune soaker tub and rain shower. The professionally finished basement (2024–2025) adds bright, functional living space with luxury vinyl plank flooring and smooth ceilings, offering an open recreation area, games room, storage & a rough-in for a future bathroom & fireplace. Enjoy outdoor living in the fully fenced backyard complete with a large two-tier deck, pergola wrapped in greenery, arbour with built-in bench, & mature landscaping, perfect for entertaining. Move-in ready & upgraded with pride of ownership throughout, this is the one you’ve been waiting for. (id:63267)
Home overview
- Cooling Central air conditioning
- Heat source Natural gas
- Heat type Forced air
- Sewer/ septic Municipal sewage system
- # total stories 2
- # parking spaces 4
- Has garage (y/n) Yes
- # full baths 2
- # half baths 1
- # total bathrooms 3.0
- # of above grade bedrooms 4
- Has fireplace (y/n) Yes
- Community features Community centre
- Subdivision 1015 - ro river oaks
- Lot desc Landscaped
- Lot size (acres) 0.0
- Building size 3036
- Listing # 40781525
- Property sub type Single family residence
- Status Active
- Bedroom 4.039m X 3.505m
Level: 2nd - Bedroom 3.531m X 3.277m
Level: 2nd - Bathroom (# of pieces - 4) Measurements not available
Level: 2nd - Primary bedroom 4.369m X 4.267m
Level: 2nd - Full bathroom Measurements not available
Level: 2nd - Bedroom 4.623m X 2.692m
Level: 2nd - Recreational room 6.909m X 3.531m
Level: Basement - Recreational room 4.648m X 5.715m
Level: Basement - Workshop 2.388m X 3.404m
Level: Basement - Kitchen 2.438m X 3.048m
Level: Main - Breakfast room 3.632m X 5.004m
Level: Main - Dining room 3.023m X 3.683m
Level: Main - Family room 4.623m X 3.683m
Level: Main - Bathroom (# of pieces - 2) Measurements not available
Level: Main - Living room 3.861m X 4.039m
Level: Main
- Listing source url Https://www.realtor.ca/real-estate/29043503/87-river-oaks-boulevard-w-oakville
- Listing type identifier Idx

$-3,987
/ Month

