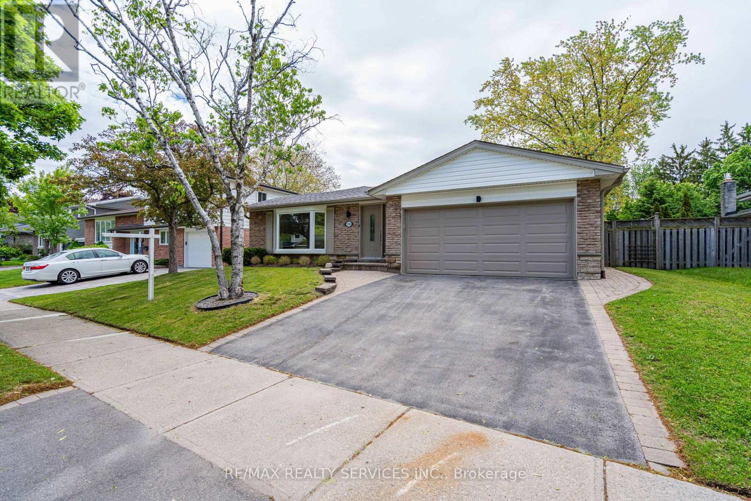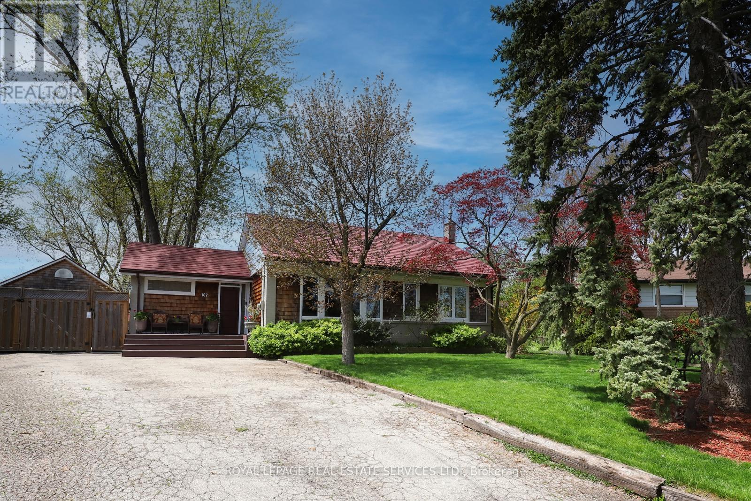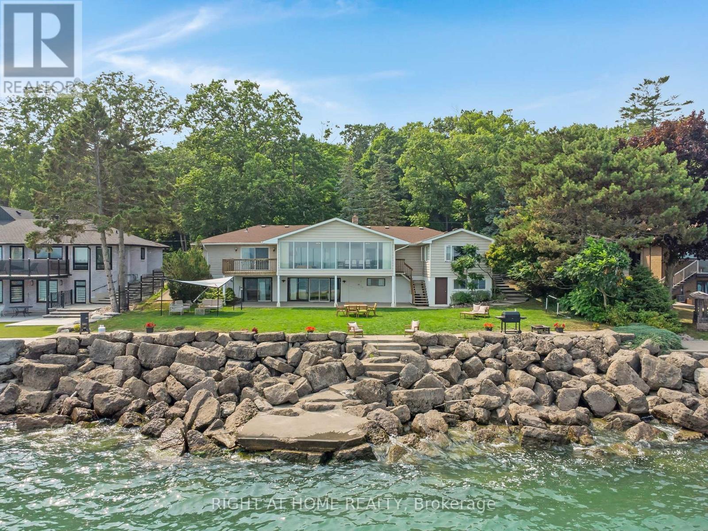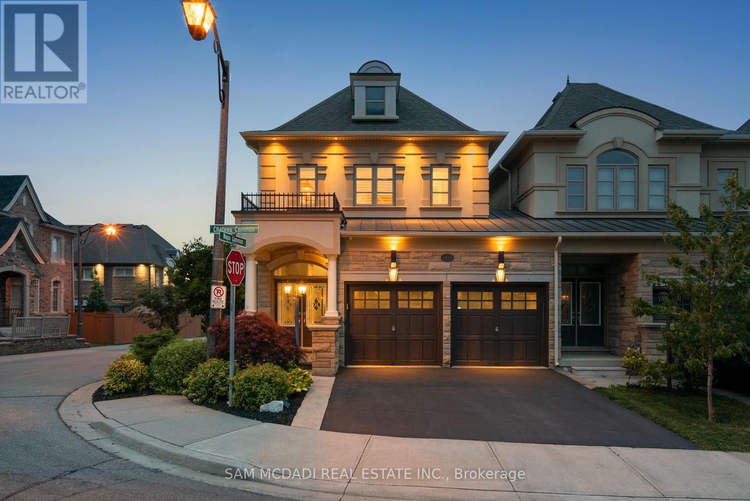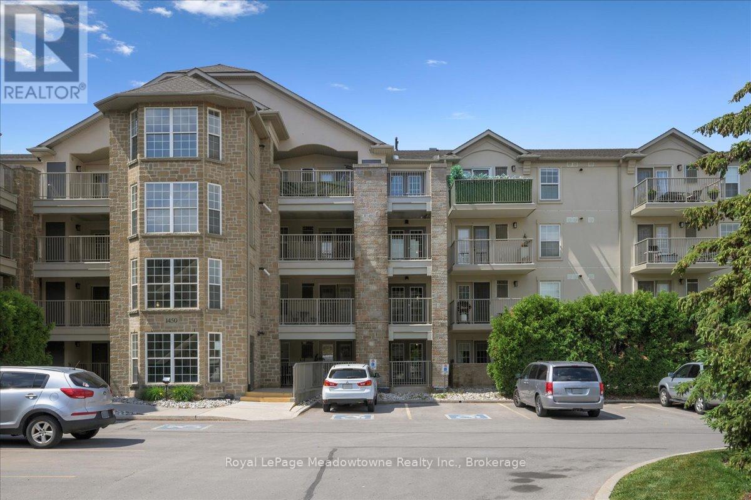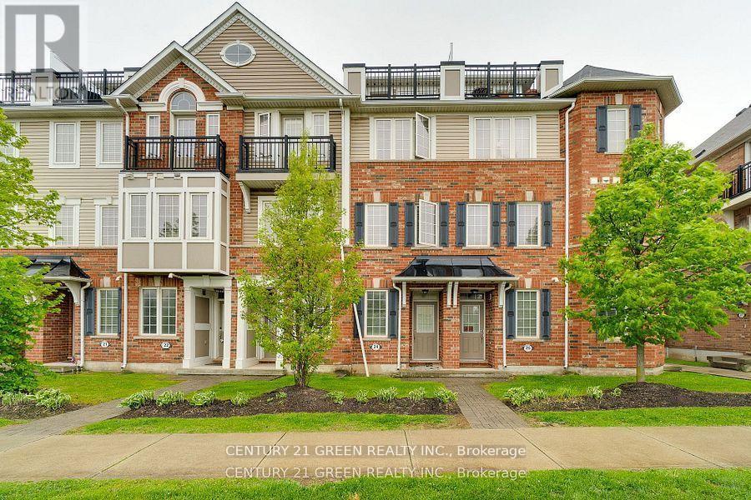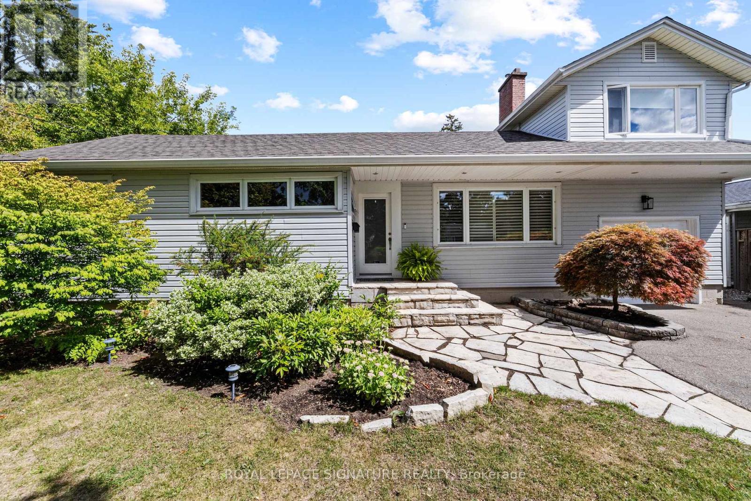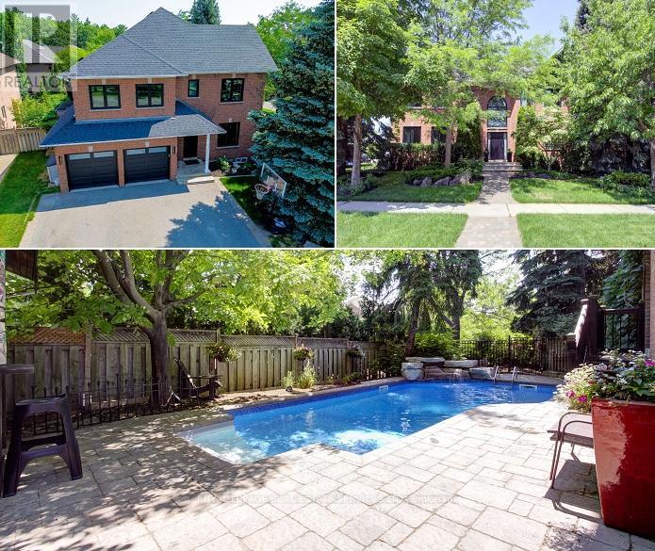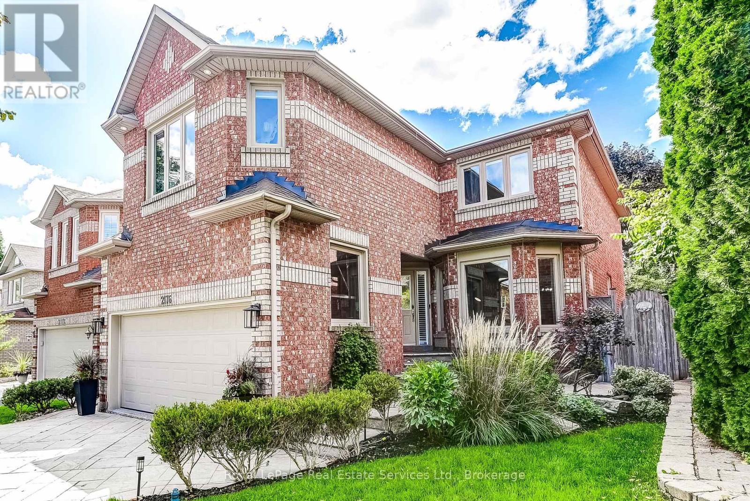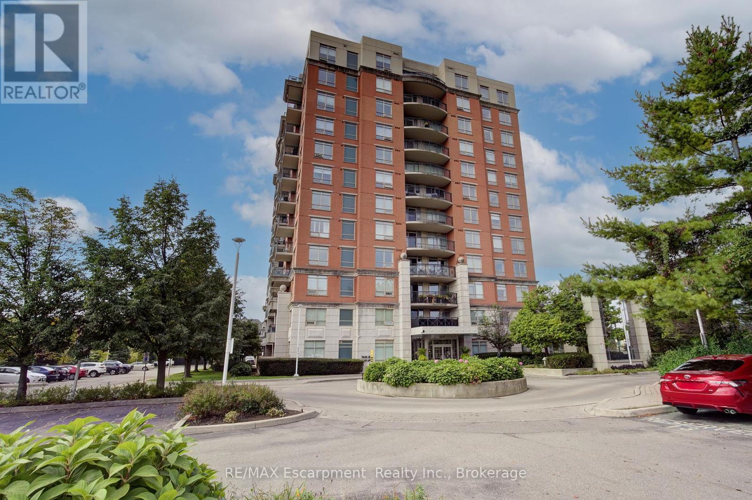- Houseful
- ON
- Oakville
- College Park
- 89 Germorda Dr
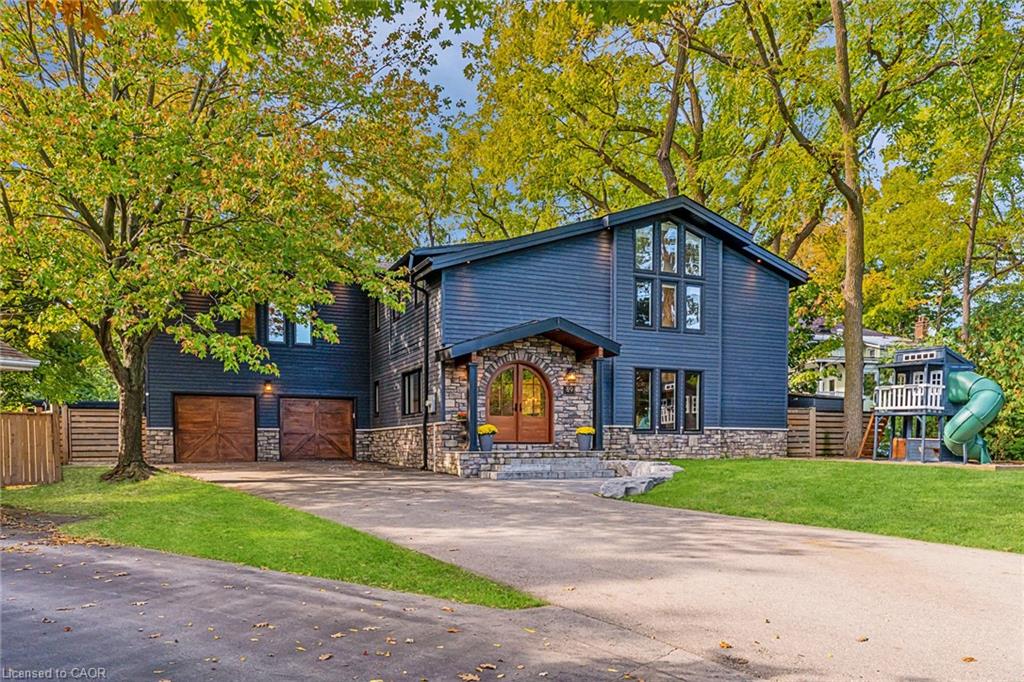
Highlights
Description
- Home value ($/Sqft)$655/Sqft
- Time on Housefulnew 4 hours
- Property typeResidential
- StyleTwo story
- Neighbourhood
- Median school Score
- Year built1975
- Garage spaces2
- Mortgage payment
The Art of Living, Reimagined at 89 Germorda Drive. Every great performance begins with preparation. Every great home with intention. This luxury estate rebuilt and expanded from 2020 onward embodies both. Crafted for those who seek excellence in leisure as in life, it fuses architectural elegance with athletic precision. At its core, a 300 sqft high-performance golf suite delivers tour-level realism through an HD Golf Simulator and outdoor artificial grass putting/chipping green an all-season sanctuary for the golf purist. Beyond the game, the massive pie lot on a quiet court become a private resort: saltwater pool, hot tub with waterfall, sauna, and a pavilion bar outfitted for effortless entertaining. Motorized screens, electric heater, retractable awning, keg tap, beer fridge, and outdoor TV create a seamless four-season retreat. Inside, craftsmanship meets calm. Through a custom arched wood doorway, wide-plank floors lead to a luminous Great Room and an all-new 2024 gourmet kitchen two-tone cabinetry, premium quartz, and KitchenAid appliances unite performance and polish. Functionality is elevated by a second kitchen/pantry while the dining room with servery, ensures every occasion flows with ease. The Primary Suite is a study in serenity: vaulted ceilings, gas fireplace, heated hardwood, dual walk-ins, and a spa-inspired ensuite with dual rain showers and oversized bench-each finish whispering quiet luxury. The lower level continues the narrative warm tongue-and-groove detailing, a wine room, a 5th bedroom with ensuite, and flexible zones for recreation or reflection. More than a residence, this is a lifestyle curated for those who live by precision and passion where performance, wellness, and design coexist in perfect rhythm. Welcome to Oakville luxury, redefined.
Home overview
- Cooling Central air
- Heat type Electric forced air, forced air, natural gas
- Pets allowed (y/n) No
- Sewer/ septic Sewer (municipal)
- Construction materials Stone, wood siding
- Foundation Poured concrete
- Roof Asphalt shing
- Exterior features Awning(s), canopy, landscape lighting, landscaped, lawn sprinkler system, lighting, privacy, recreational area
- Fencing Full
- Other structures Sauna, other
- # garage spaces 2
- # parking spaces 10
- Has garage (y/n) Yes
- Parking desc Attached garage, garage door opener, asphalt, built-in, inside entry
- # full baths 4
- # half baths 1
- # total bathrooms 5.0
- # of above grade bedrooms 5
- # of below grade bedrooms 1
- # of rooms 22
- Appliances Bar fridge, instant hot water, oven, water heater owned, dishwasher, dryer, gas stove, hot water tank owned, range hood, refrigerator, stove, washer
- Has fireplace (y/n) Yes
- Laundry information In-suite, inside, laundry room, upper level
- Interior features Auto garage door remote(s), built-in appliances, ceiling fan(s), in-law capability, sauna, separate heating controls, upgraded insulation, water meter, wet bar
- County Halton
- Area 1 - oakville
- View Garden, pool, trees/woods
- Water source Municipal, municipal-metered
- Zoning description Rl2-0
- Directions Hbmartigl
- Elementary school Sunningdale, montclair, st michael
- High school White oaks, holy trinty
- Lot desc Urban, pie shaped lot, ample parking, cul-de-sac, near golf course, highway access, landscaped, library, park, place of worship, playground nearby, public transit, quiet area, rail access, schools, shopping nearby, trails, visual exposure
- Lot dimensions 50.8 x 180.42
- Approx lot size (range) 0 - 0.5
- Basement information Full, finished
- Building size 4577
- Mls® # 40776877
- Property sub type Single family residence
- Status Active
- Virtual tour
- Tax year 2025
- Bedroom Second
Level: 2nd - Office Second
Level: 2nd - Laundry Second
Level: 2nd - Bathroom Second
Level: 2nd - Primary bedroom Second
Level: 2nd - Bathroom Second
Level: 2nd - Bedroom Second
Level: 2nd - Bedroom Second
Level: 2nd - Bathroom Second
Level: 2nd - Bathroom Basement
Level: Basement - Recreational room Basement
Level: Basement - Bedroom Basement
Level: Basement - Wine cellar Basement
Level: Basement - Office Basement
Level: Basement - Storage Basement
Level: Basement - Utility Basement
Level: Basement - Dining room Main
Level: Main - Foyer Main
Level: Main - Kitchen Main
Level: Main - Bathroom Main
Level: Main - Pantry Main
Level: Main - Great room Main
Level: Main
- Listing type identifier Idx

$-8,000
/ Month

