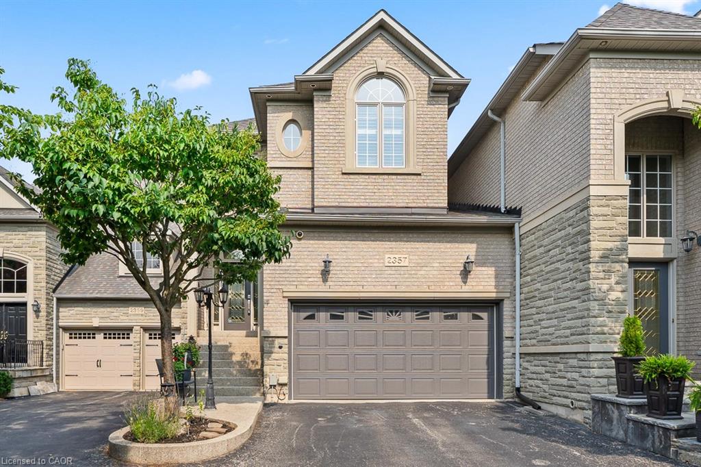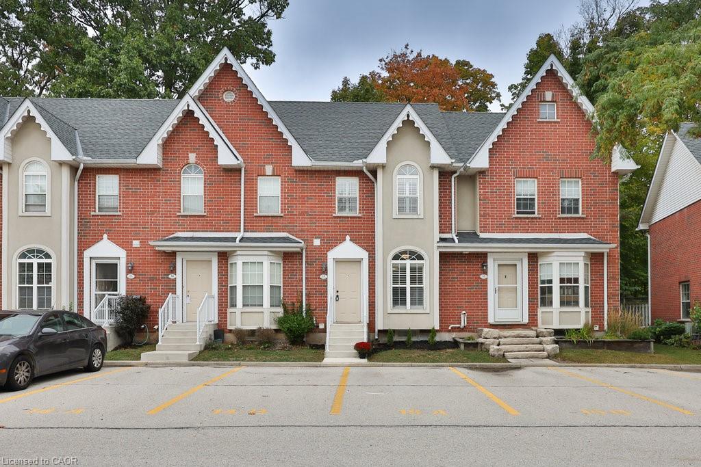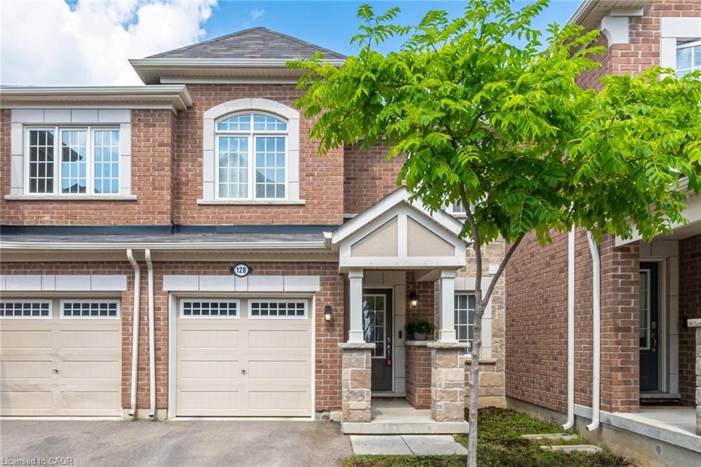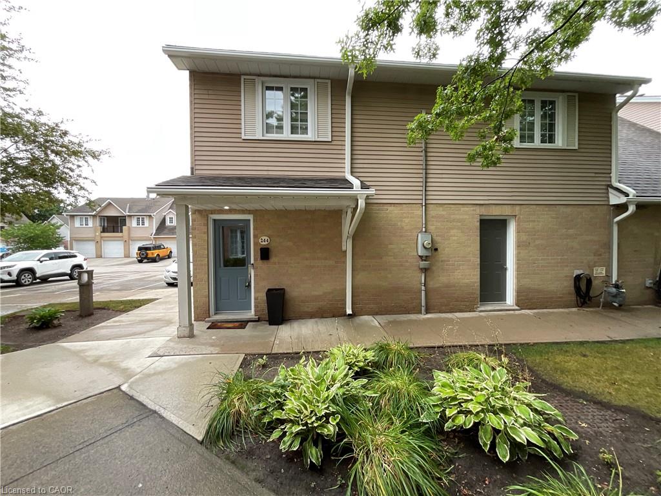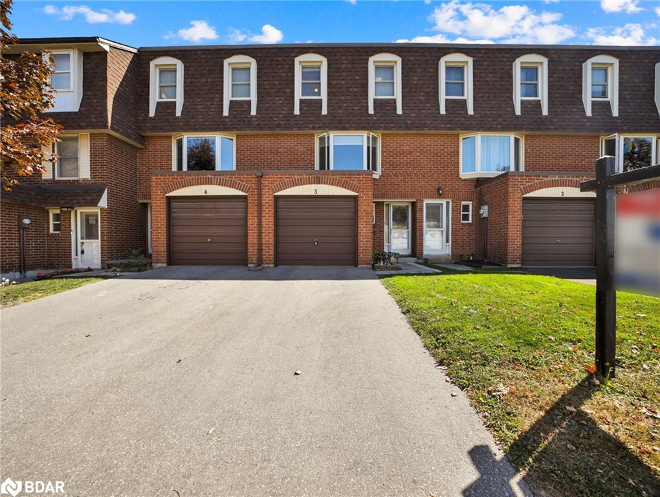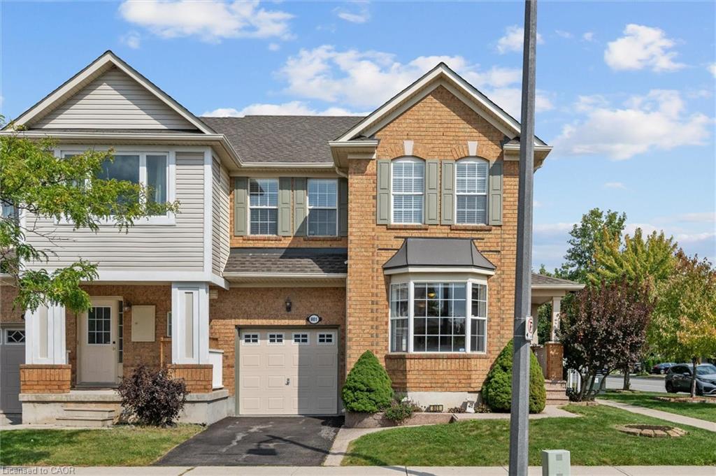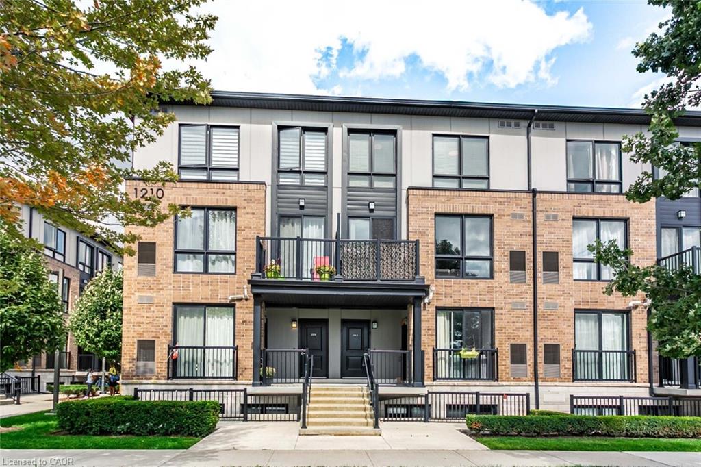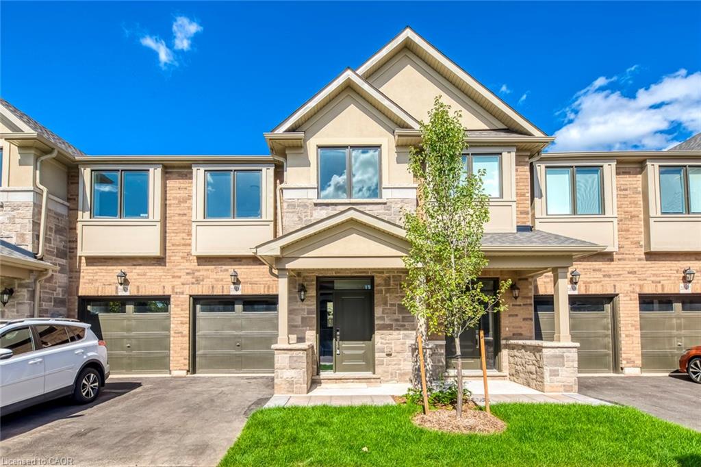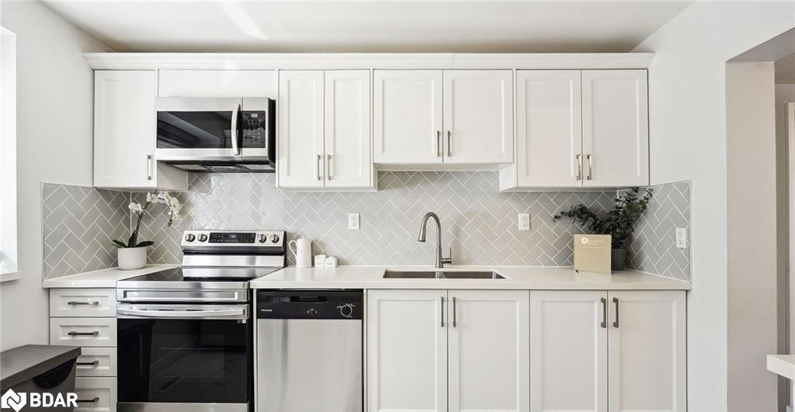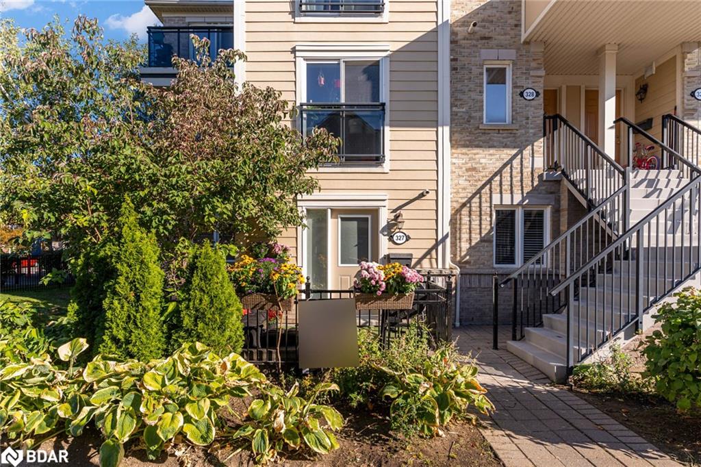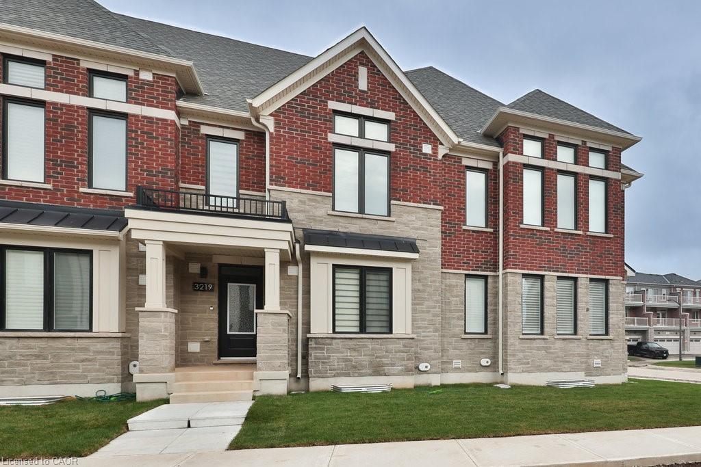
Highlights
Description
- Home value ($/Sqft)$574/Sqft
- Time on Housefulnew 6 hours
- Property typeResidential
- Style3 storey
- Neighbourhood
- Median school Score
- Garage spaces2
- Mortgage payment
Luxury End-Unit “Freehold” townhome loaded with lots of beautiful features & luxury upgrades! Best yet, “no” condo fees on this largest Caivan-built town model that looks like a large detached home from front profile & incorporates easy lifestyle living! From white oak stairs that match the wide plank floors, linear fireplace, all quartz counters, custom silhouette & roller blinds throughout. 2 principal bedrooms on 2nd & 3rd floor with additional bedroom & bath and office area, it has the largest main floor design with centre island kitchen with closet that can be a large pantry. A 2nd closet at front door. Each level conveniently has baths. The Finished basement has lots of extra space. High ceilings making the space bright and airy. Moments from Oakville Hospital, Lions Valley Park, shops & restaurants. The best is yet to come in this beautiful development soon to be finished and ready to be enjoyed! Flexible closing make this an ideal opportunity for a luxurious property!
Home overview
- Cooling Central air
- Heat type Forced air, natural gas
- Pets allowed (y/n) No
- Sewer/ septic Sewer (municipal)
- Construction materials Brick, stone
- Foundation Poured concrete
- Roof Asphalt shing
- # garage spaces 2
- # parking spaces 4
- Has garage (y/n) Yes
- Parking desc Attached garage
- # full baths 4
- # half baths 1
- # total bathrooms 5.0
- # of above grade bedrooms 5
- # of below grade bedrooms 1
- # of rooms 16
- Appliances Instant hot water, dishwasher, dryer, refrigerator, stove, washer
- Has fireplace (y/n) Yes
- Laundry information Upper level
- Interior features Auto garage door remote(s), in-law floorplan, ventilation system
- County Halton
- Area 1 - oakville
- Water source Municipal
- Zoning description Nc -115
- Directions Nonmem
- Lot desc Urban, hospital, library, park, place of worship, public transit, rec./community centre
- Lot dimensions 17 x 65
- Approx lot size (range) 0 - 0.5
- Basement information Full, finished, sump pump
- Building size 2784
- Mls® # 40772829
- Property sub type Townhouse
- Status Active
- Tax year 2025
- Bathroom Second
Level: 2nd - Primary bedroom Second
Level: 2nd - Den Second
Level: 2nd - Bedroom Second
Level: 2nd - Bedroom Second
Level: 2nd - Bathroom Second
Level: 2nd - Primary bedroom Third
Level: 3rd - Bathroom Third
Level: 3rd - Bedroom Basement
Level: Basement - Bathroom Basement
Level: Basement - Utility Basement
Level: Basement - Recreational room Basement
Level: Basement - Living room Combined with Dining Room
Level: Main - Kitchen Main
Level: Main - Dining room Combined with Living Room
Level: Main - Bathroom Main
Level: Main
- Listing type identifier Idx

$-4,264
/ Month

