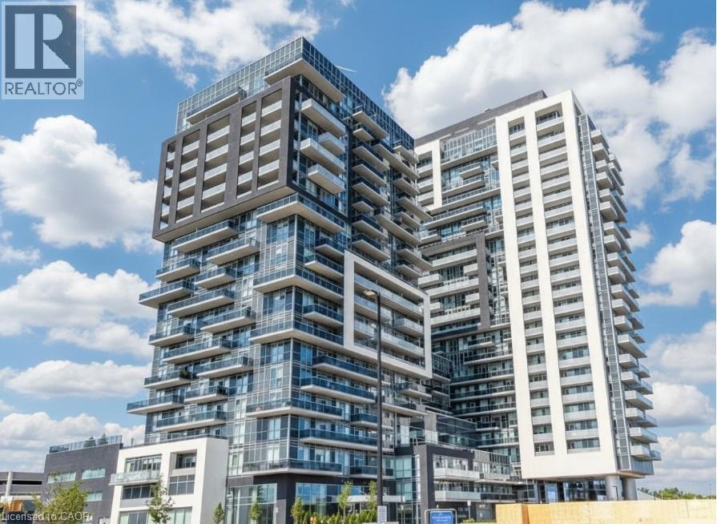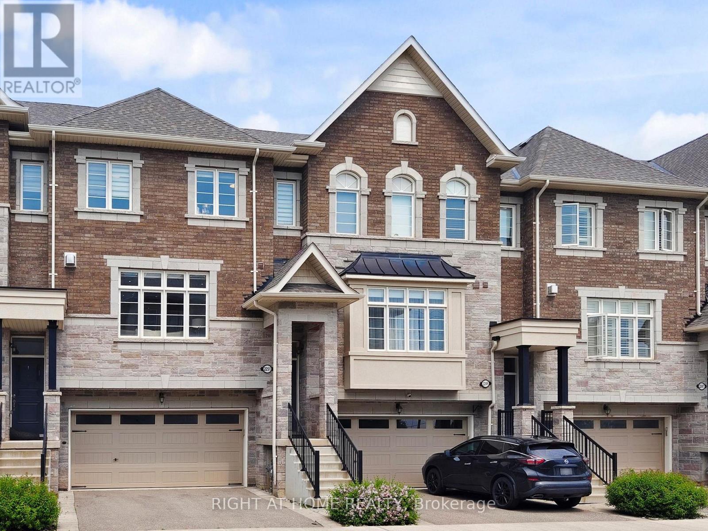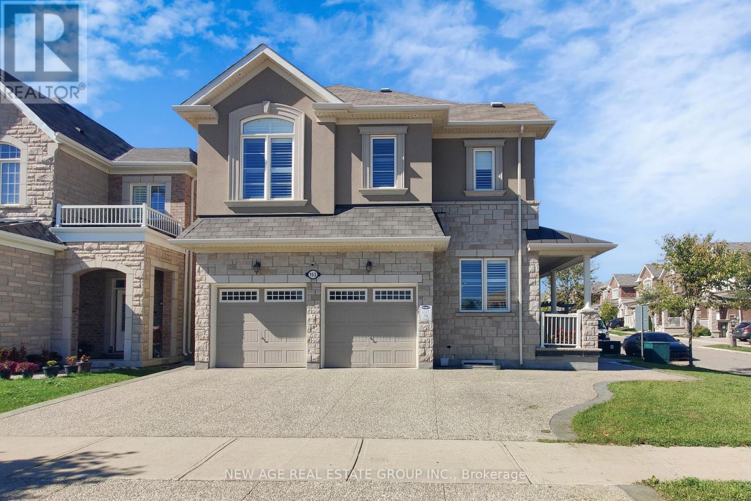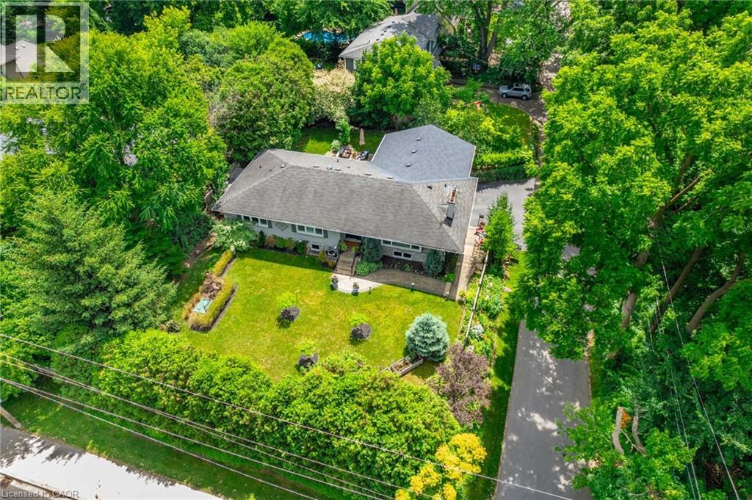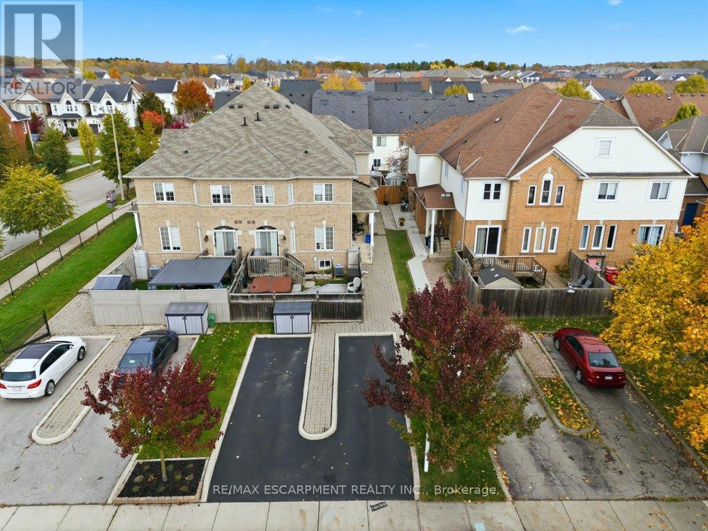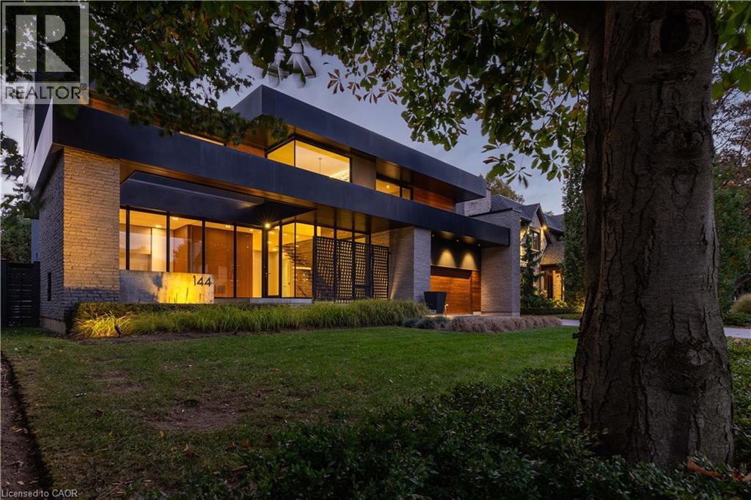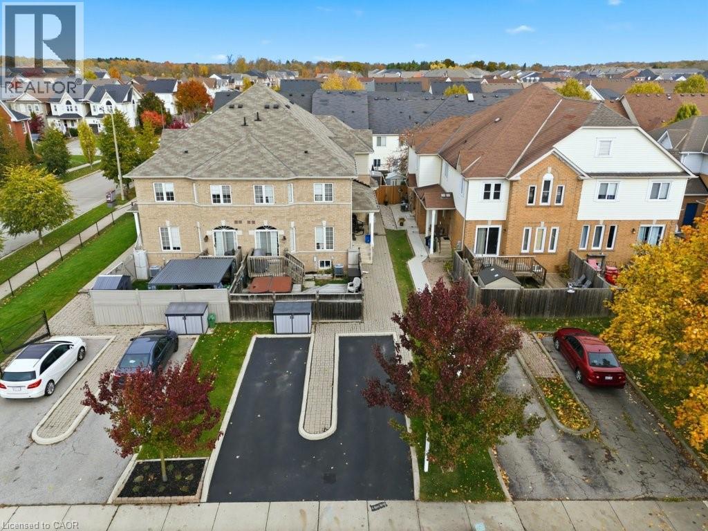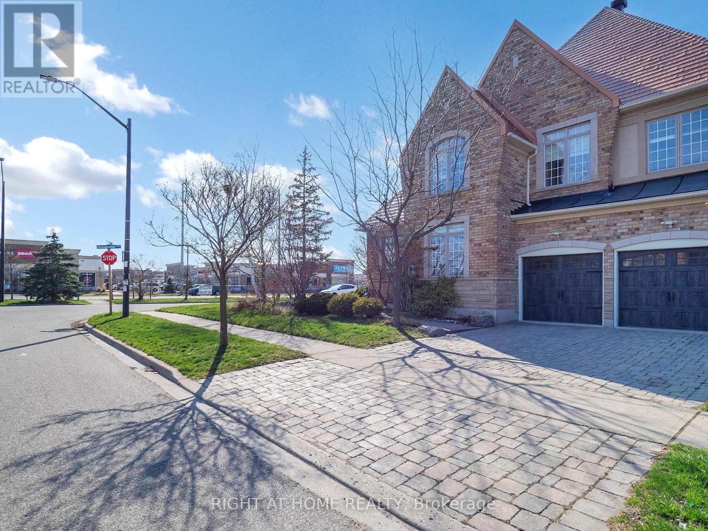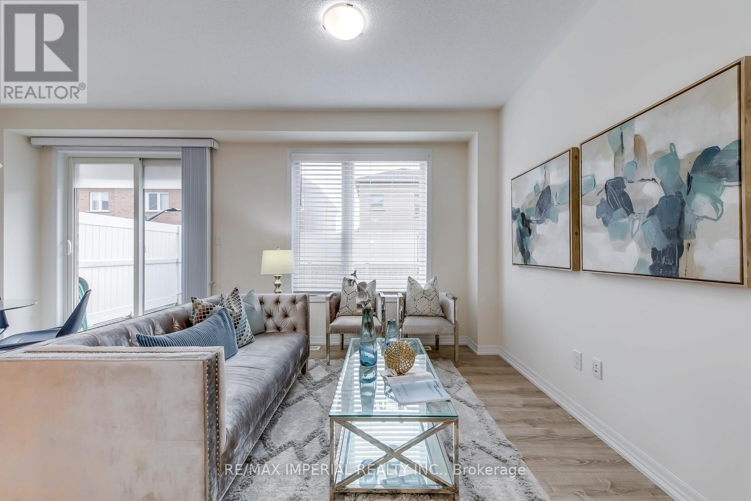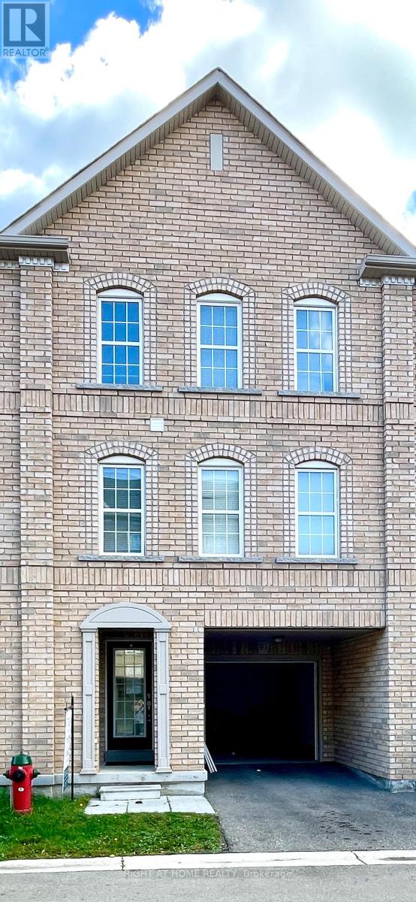
Highlights
Description
- Time on Houseful46 days
- Property typeSingle family
- Median school Score
- Mortgage payment
Exceptional Opportunity in Oakvilles Premier Community! Discover this beautifully maintained freehold townhouse, designed with an open-concept layout that blends style with functionality. Offering 3 spacious bedrooms and 3 modern bathrooms, this home is filled with natural light and embraces the essence of Canadian living. Enjoy the versatility of a fully finished walkout to backyard basement, perfect for entertaining, a home office, or a fitness space. The built-in garage with direct access to the main floor adds everyday convenience. Nestled within walking distance to top-ranked schools (Captain R. Wilson, St. Joan of Arc, Garth Webb, and Holy Trinity), and just steps from local amenities including Starbucks, TD Bank, shops, and dining, this location offers the best of family living. Outdoor enthusiasts will love being close to Bronte Provincial Park, scenic creeks, and nature trails. Commuting is effortless with quick access to the QEW, Hwy 407, Bronte GO Station, and Oakville Trafalgar Hospital. This home is the perfect balance of comfort, convenience, and community living. Move in and make it yours today! (id:63267)
Home overview
- Cooling Central air conditioning
- Heat source Natural gas
- Heat type Forced air
- Sewer/ septic Sanitary sewer
- # total stories 3
- # parking spaces 2
- Has garage (y/n) Yes
- # full baths 2
- # half baths 1
- # total bathrooms 3.0
- # of above grade bedrooms 3
- Flooring Ceramic, hardwood, carpeted
- Subdivision 1019 - wm westmount
- Lot size (acres) 0.0
- Listing # W12409767
- Property sub type Single family residence
- Status Active
- Living room 5.7m X 4.76m
Level: 2nd - Dining room 2.9m X 2.9m
Level: 2nd - Kitchen 3.3m X 2.73m
Level: 2nd - 3rd bedroom 2.76m X 2.32m
Level: 3rd - 2nd bedroom 3.49m X 2.74m
Level: 3rd - Primary bedroom 3.82m X 3.82m
Level: 3rd - Recreational room / games room 5.8m X 4.52m
Level: Basement - Laundry 2m X 1.8m
Level: Main
- Listing source url Https://www.realtor.ca/real-estate/28876240/91-2280-baronwood-drive-oakville-wm-westmount-1019-wm-westmount
- Listing type identifier Idx

$-2,537
/ Month

