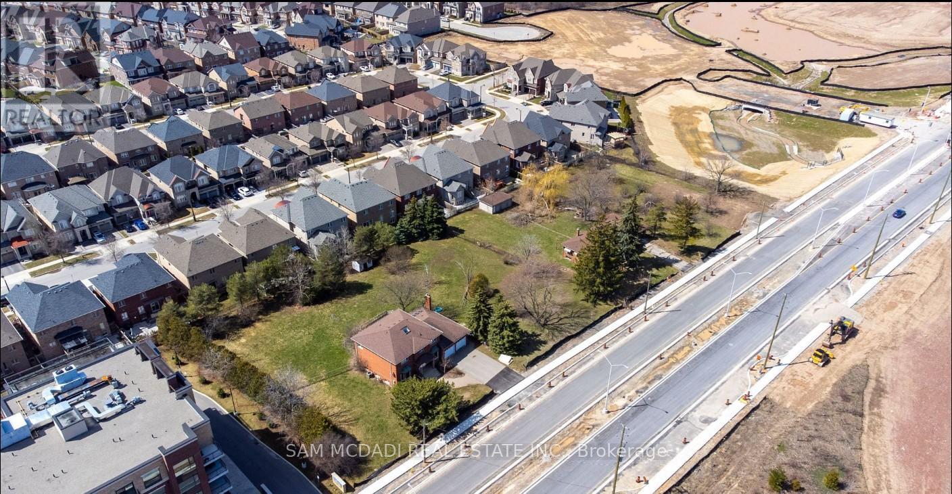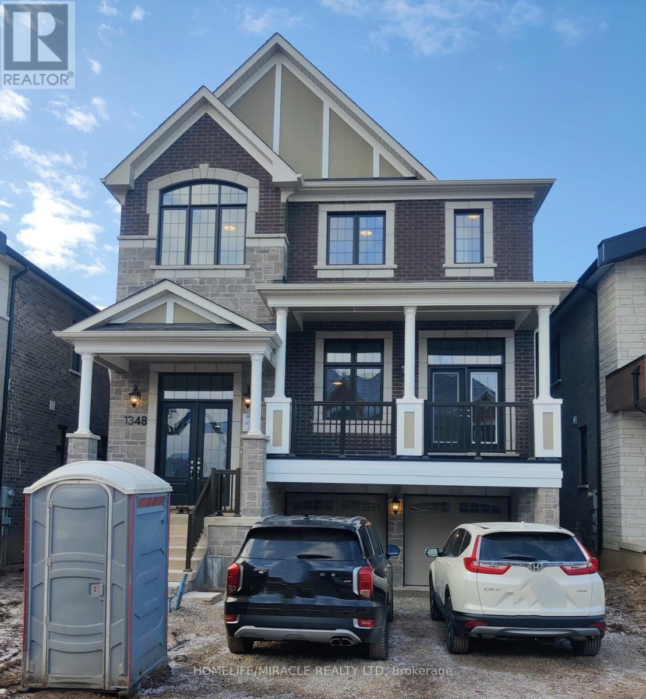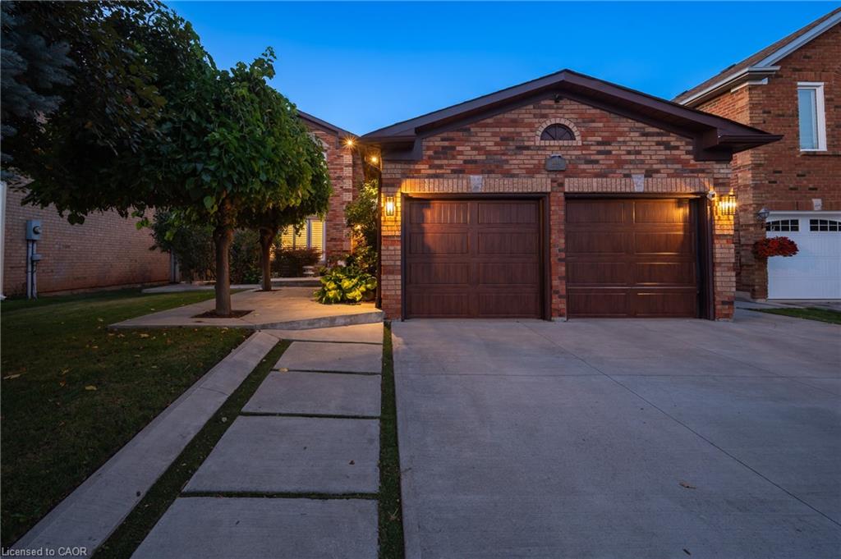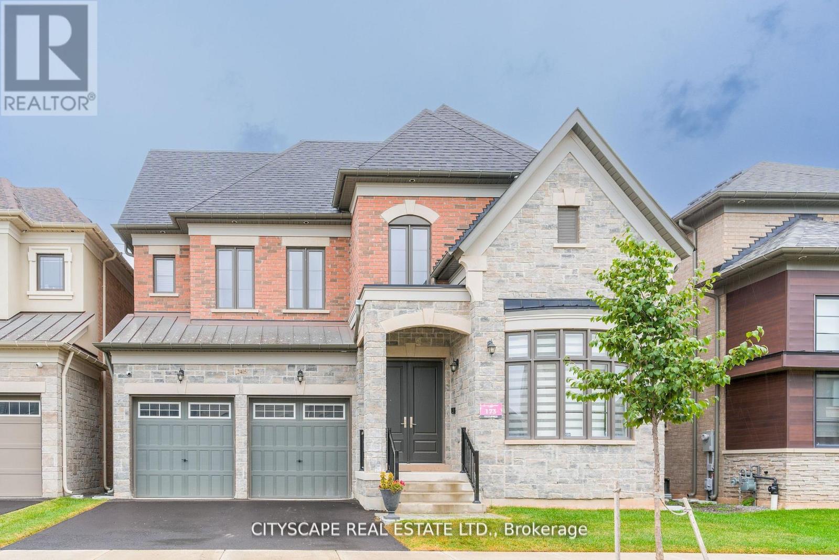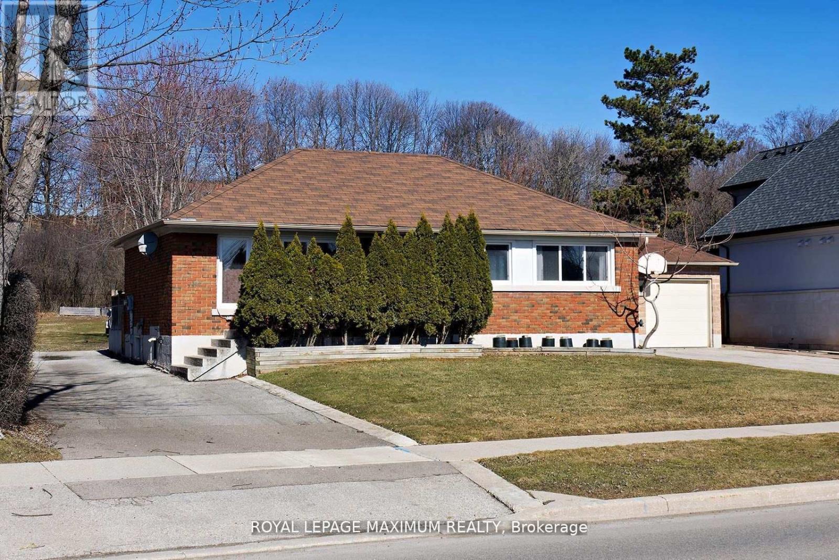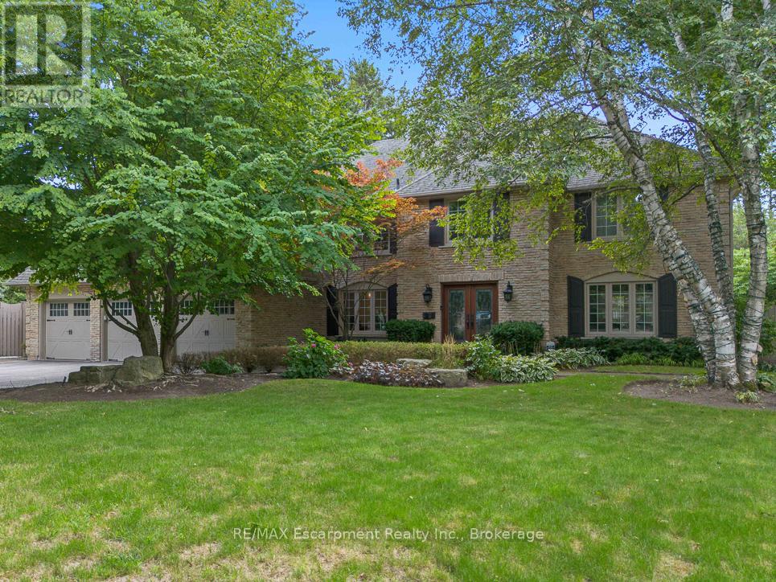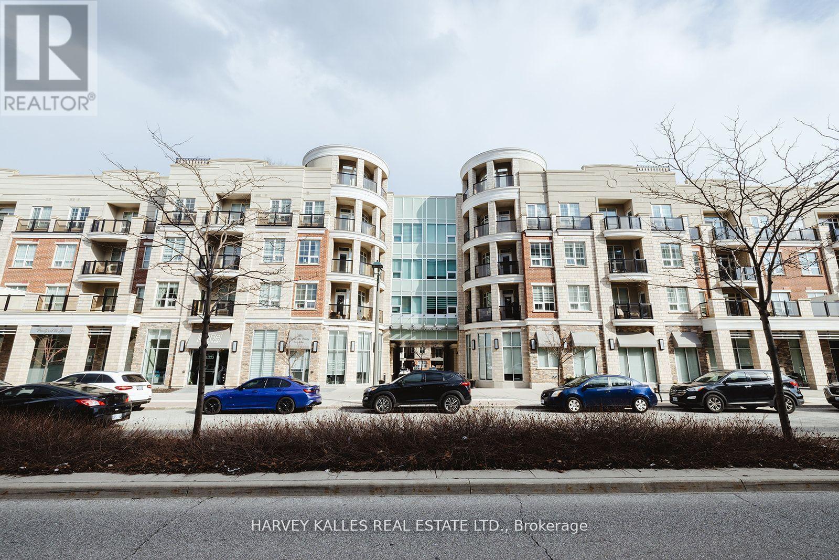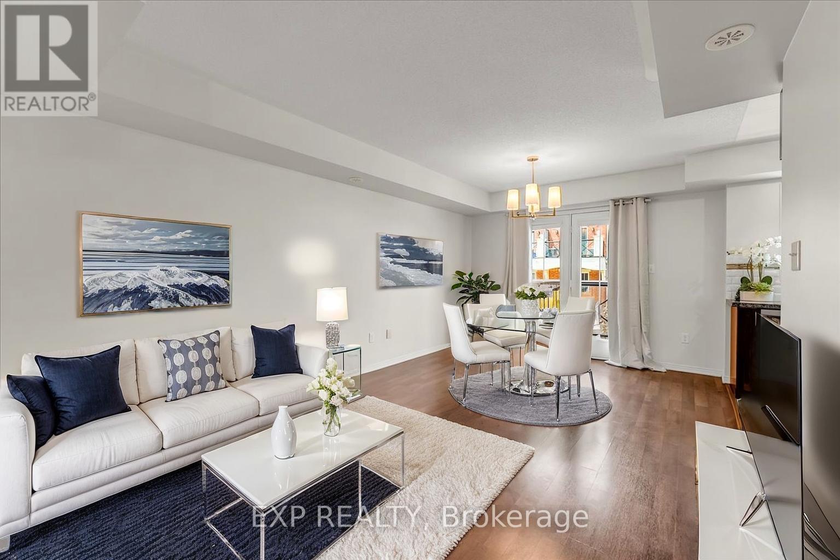- Houseful
- ON
- Oakville
- College Park
- 92 Osborne Cres
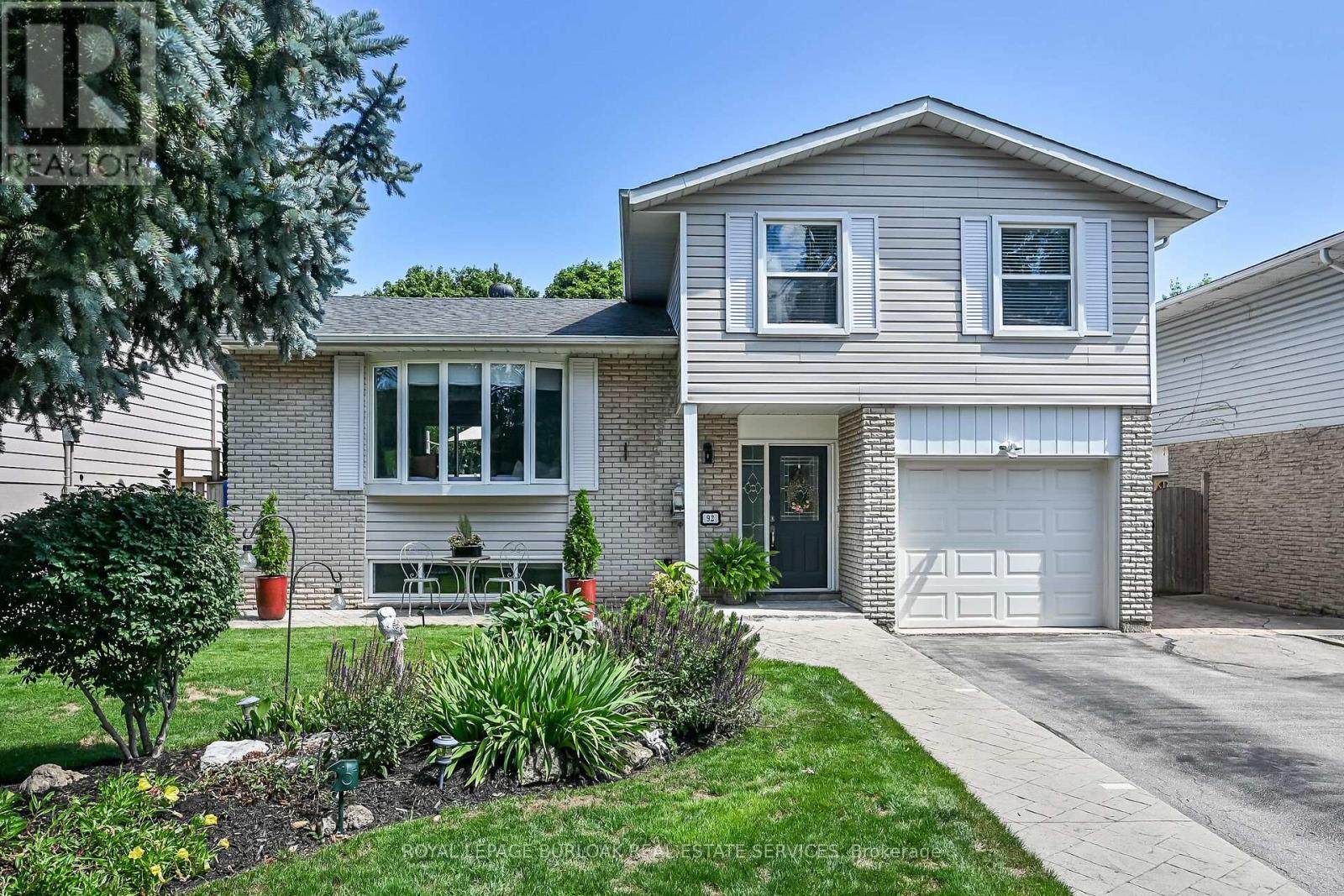
Highlights
Description
- Time on Houseful15 days
- Property typeSingle family
- Neighbourhood
- Median school Score
- Mortgage payment
Amazing Opportunity Backing onto Golf Course. Welcome to 92 Osborne Crescent, a beautifully maintained home nestled in the heart of one of Oakville's most desirable family-friendly neighborhoods. This charming property offers a perfect blend of comfort, functionality, and style ideal for growing families or those looking to settle into a mature, quiet community. Featuring 4 spacious bedrooms and 3 bathrooms, the home boasts a bright, open-concept layout with a stunning Great Room addition , an updated kitchen, hardwood flooring, and large windows throughout. Enjoy outdoor entertaining in the private, landscaped backyard complete with a deck/patio and stunning golf course views. Located just minutes from top-rated schools, parks, shopping, GO transit, and major highways. A rare opportunity not to be missed! (id:63267)
Home overview
- Cooling Central air conditioning
- Heat source Natural gas
- Heat type Forced air
- Has pool (y/n) Yes
- Sewer/ septic Sanitary sewer
- Fencing Fenced yard
- # parking spaces 5
- Has garage (y/n) Yes
- # full baths 2
- # half baths 1
- # total bathrooms 3.0
- # of above grade bedrooms 4
- Has fireplace (y/n) Yes
- Community features Community centre
- Subdivision 1003 - cp college park
- View River view
- Lot desc Landscaped, lawn sprinkler
- Lot size (acres) 0.0
- Listing # W12308396
- Property sub type Single family residence
- Status Active
- Foyer Measurements not available
Level: 2nd - Bathroom Measurements not available
Level: 2nd - Great room 8.29m X 5.39m
Level: 2nd - Living room 5.7m X 4.11m
Level: 3rd - Dining room 3.5m X 2.56m
Level: 3rd - Kitchen 3.05m X 3.5m
Level: 3rd - 4th bedroom 3.35m X 2.46m
Level: Lower - Recreational room / games room 5.21m X 3.99m
Level: Lower - Bathroom Measurements not available
Level: Lower - 2nd bedroom 3.96m X 2.77m
Level: Upper - 3rd bedroom 2.47m X 2.43m
Level: Upper - Bathroom Measurements not available
Level: Upper - Primary bedroom 4.38m X 3.26m
Level: Upper
- Listing source url Https://www.realtor.ca/real-estate/28655897/92-osborne-crescent-oakville-cp-college-park-1003-cp-college-park
- Listing type identifier Idx

$-3,597
/ Month



