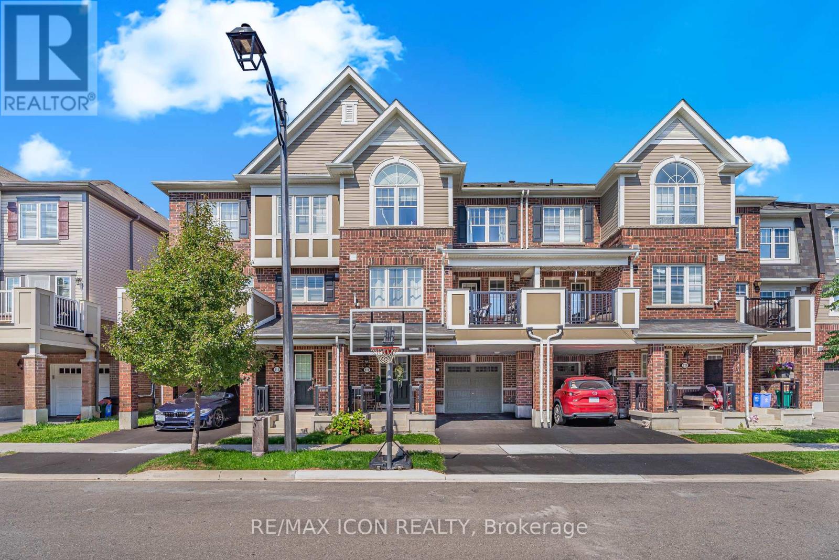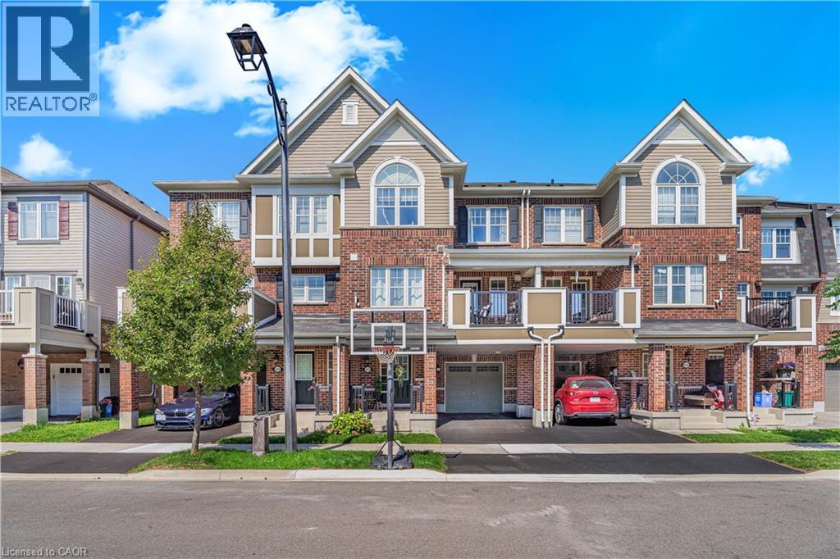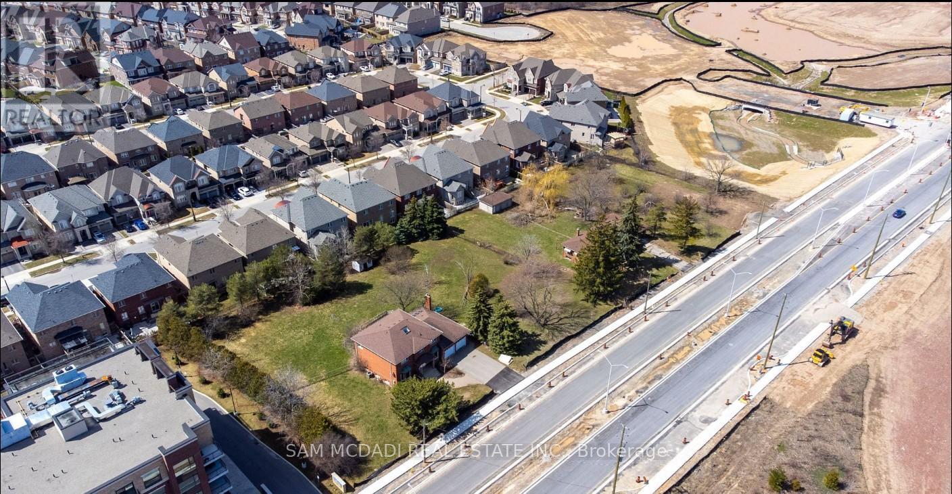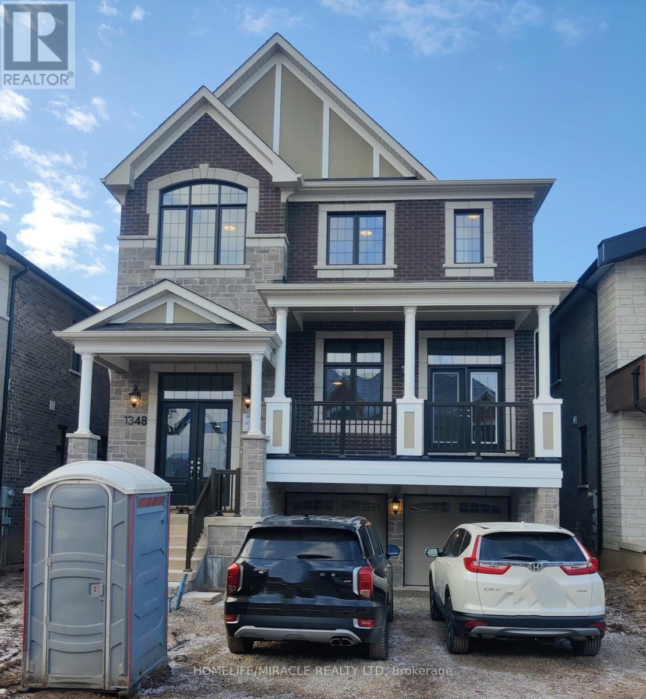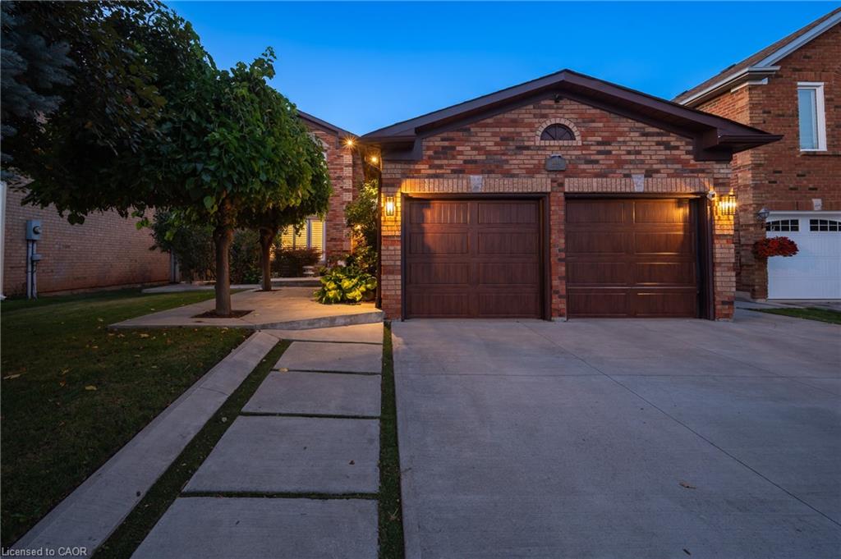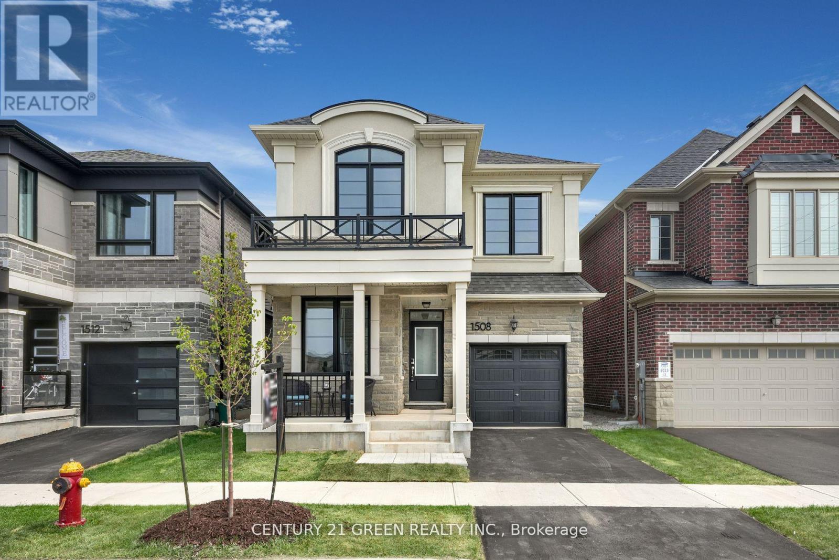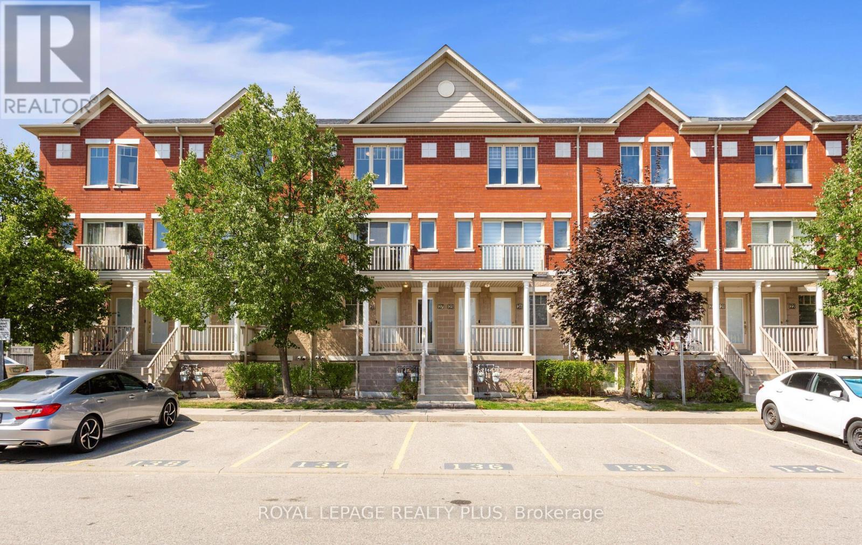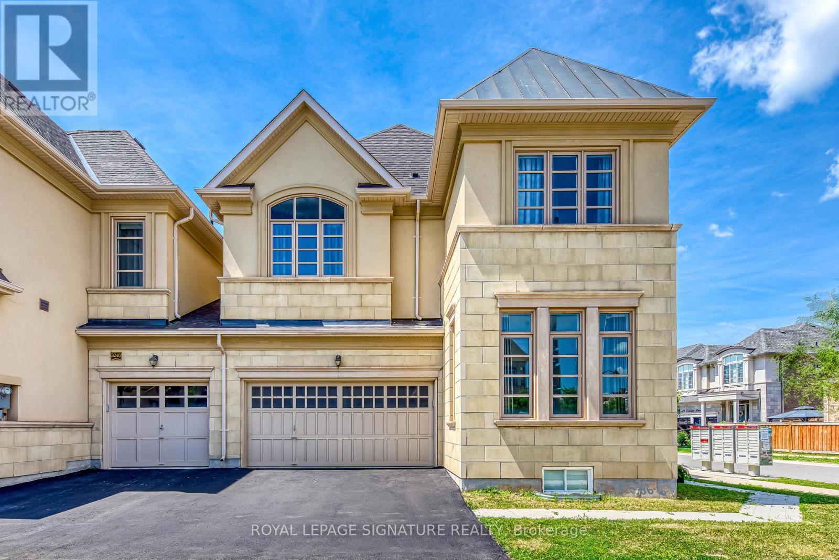
Highlights
This home is
0%
Time on Houseful
10 Days
School rated
8/10
Oakville
11.04%
Description
- Time on Houseful10 days
- Property typeSingle family
- Neighbourhood
- Median school Score
- Mortgage payment
Gorgeous Spacious 4 Bedroom Corner home With Over 2,800 SQF Above Main Level Living Space. Fernbrook Built. Nicely maintained. Large Master Bedroom With Ensuite shower and Bath, And Two W/I Closets. Hardwood Floor Throughout. This townhome connects with neighbour by garage and gives you a feeling of large two car garage detached home with west facing fenced backyard. It Is Ideal And Must See For Big Family Or Working At Home Family. Open Concept, Lots Of Natural Light, Very Functional Space Usage. 9F Ceiling main and Upper. Fresh painted and newly paved driveway. Large basement space to do a entertainment room, bedroom and office in the future. 2 Mins Walking To School and community park. (id:63267)
Home overview
Amenities / Utilities
- Cooling Central air conditioning
- Heat source Natural gas
- Heat type Forced air
- Sewer/ septic Sanitary sewer
Exterior
- # total stories 2
- # parking spaces 4
- Has garage (y/n) Yes
Interior
- # full baths 3
- # half baths 1
- # total bathrooms 4.0
- # of above grade bedrooms 4
- Flooring Hardwood
Location
- Subdivision 1008 - go glenorchy
Overview
- Lot size (acres) 0.0
- Listing # W12243493
- Property sub type Single family residence
- Status Active
Rooms Information
metric
- 3rd bedroom 16.8m X 10.6m
Level: 2nd - 4th bedroom 14m X 11m
Level: 2nd - Primary bedroom 16m X 16m
Level: 2nd - 2nd bedroom 16.4m X 11.9m
Level: 2nd - Eating area 13.11m X 9m
Level: Main - Dining room 17m X 11m
Level: Main - Kitchen 13.11m X 10.1m
Level: Main - Living room 10.6m X 11m
Level: Main - Great room 17m X 14.5m
Level: Main
SOA_HOUSEKEEPING_ATTRS
- Listing source url Https://www.realtor.ca/real-estate/28517120/98-carnegie-drive-oakville-go-glenorchy-1008-go-glenorchy
- Listing type identifier Idx
The Home Overview listing data and Property Description above are provided by the Canadian Real Estate Association (CREA). All other information is provided by Houseful and its affiliates.

Lock your rate with RBC pre-approval
Mortgage rate is for illustrative purposes only. Please check RBC.com/mortgages for the current mortgage rates
$-4,261
/ Month25 Years fixed, 20% down payment, % interest
$
$
$
%
$
%

Schedule a viewing
No obligation or purchase necessary, cancel at any time
Nearby Homes
Real estate & homes for sale nearby

