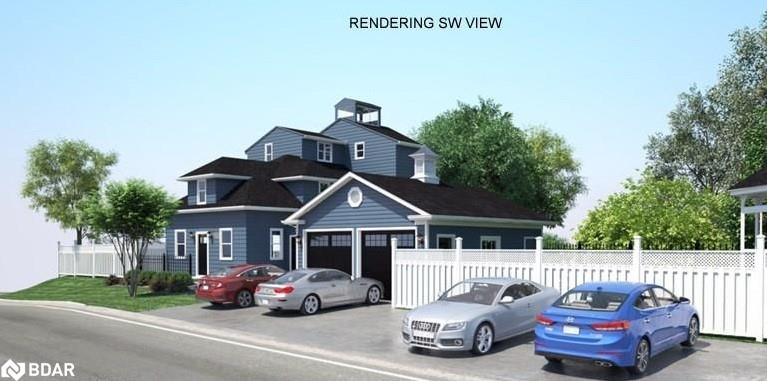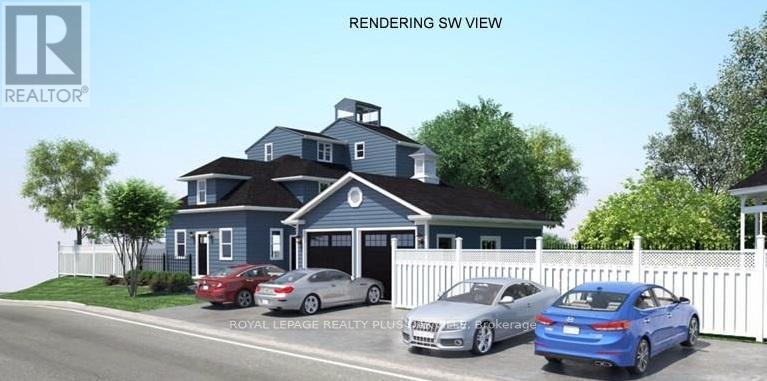- Houseful
- ON
- Oakville
- Queen Elizabeth Commercial Zone
- 564 Lyons Ln

Highlights
Description
- Home value ($/Sqft)$889/Sqft
- Time on Houseful52 days
- Property typeResidential income
- Neighbourhood
- Median school Score
- Year built1929
- Garage spaces2
- Mortgage payment
LOCATION, LOCATION! OAKVILLE GO! RARE LEGAL 6-PLEX – EXCELLENT INCOME & FUTURE POTENTIAL! Incredible opportunity to own a fully renovated six-plex in the heart of Midtown Oakville, backing onto the tranquil 16 Mile Creek ravine with riparian rights and private staircase access to the river—offering a true Muskoka feel just minutes from downtown! Situated on a premium pie-shaped lot (150’W x 90’D x 40’D), this income-generating gem boasts a Net Income of $145K+ annually and features six self-contained units – all renovated from the ground up with 6 brand new kitchens, 6 new bathrooms, granite countertops, porcelain tile, and stainless steel appliances throughout. Unit Breakdown:1 x Bachelor,1 x Studio,2 x 1-Bedroom,1 x 2-Bedroom,1 x 3-Bedroom Zoned Residential with legal non-conforming use as a 6-plex, offering excellent flexibility for multi-family living, rental investment, commercial use, AirBnB, work/live, or owner-occupy with income offset. Additional Features: 10-car parking, Huge backyard backing onto ravine, Steps to GO Station, Walk to Kerr Village & Downtown Oakville, Minutes to QEW, 403, 407, top-rated schools, shops, restaurants & more Prime redevelopment area with future land assembly potential in the rapidly growing Midtown Oakville corridor. Whether you're an investor, end-user, or developer, this property checks all the boxes for location, income, and long-term upside. BROKERS PROTECTED.
Home overview
- Cooling Central air
- Heat type Forced air, natural gas
- Pets allowed (y/n) No
- Sewer/ septic Sewer (municipal)
- # total stories 3
- Construction materials Aluminum siding
- Foundation Poured concrete
- Roof Asphalt shing
- Fencing Full
- # garage spaces 2
- # parking spaces 10
- Has garage (y/n) Yes
- Parking desc Detached garage, garage door opener, asphalt, exclusive
- # total bathrooms 6.0
- # of above grade bedrooms 9
- Appliances Dishwasher, dryer, refrigerator, stove, washer
- Has fireplace (y/n) Yes
- Laundry information Common area, in-suite
- Interior features Central vacuum
- County Halton
- Area 1 - oakville
- Water source Municipal
- Zoning description N
- Lot desc Irregular lot, marina, park, public transit, schools
- Lot dimensions 150 x 90
- Approx lot size (range) 0 - 0.5
- Basement information Full, finished
- Building size 3700
- Mls® # 40763700
- Property sub type Multi-family
- Status Active
- Tax year 2024
- Listing type identifier Idx

$-8,773
/ Month


