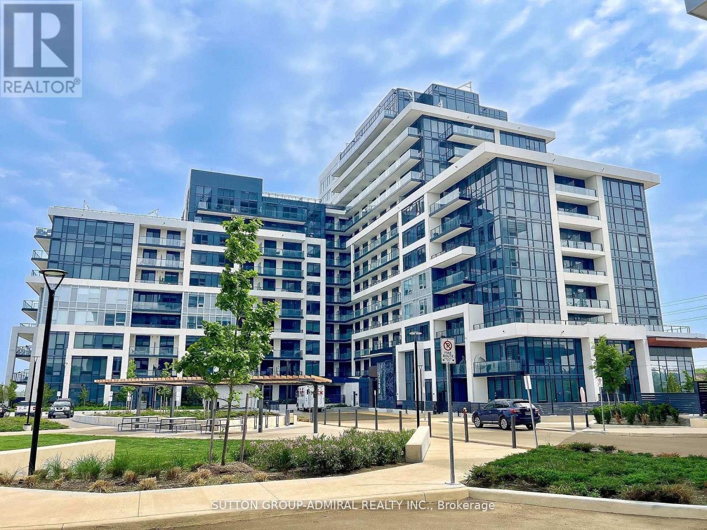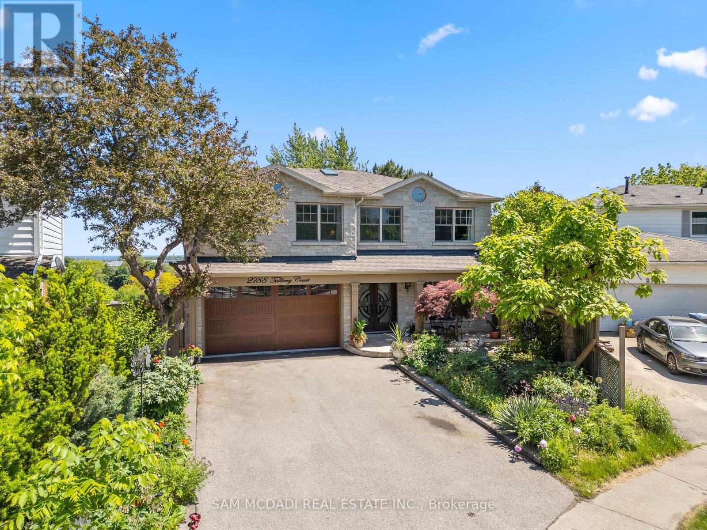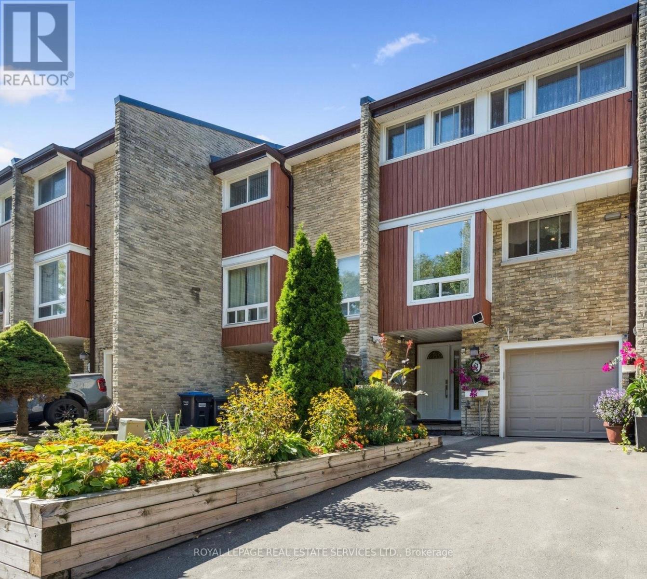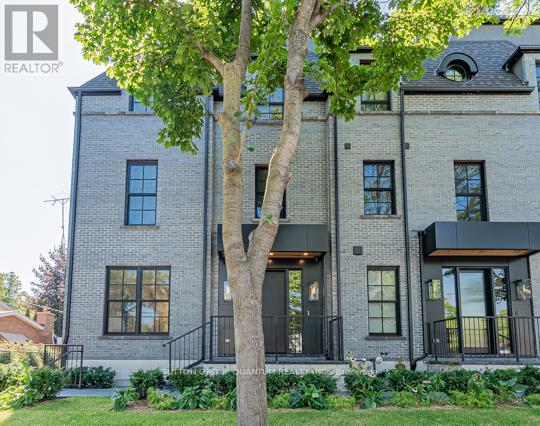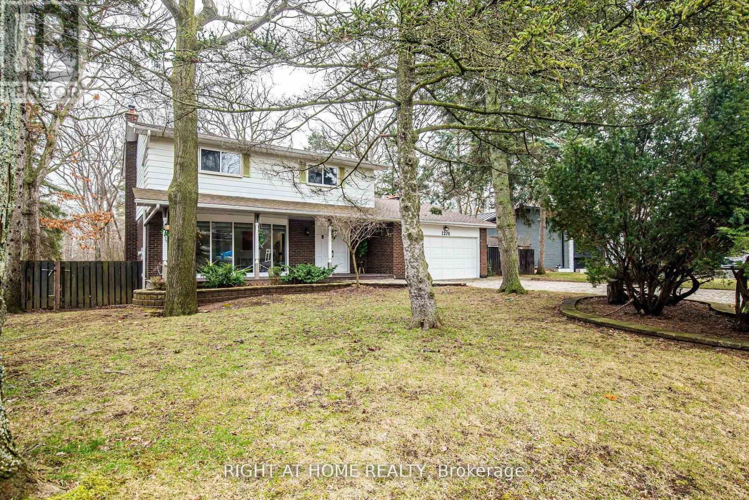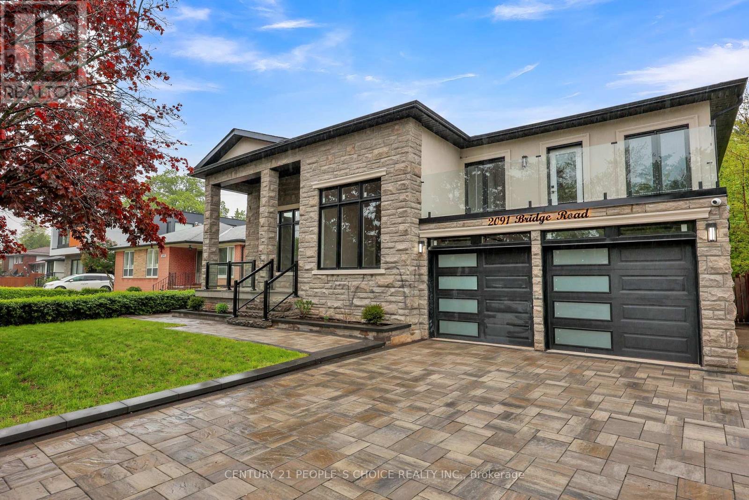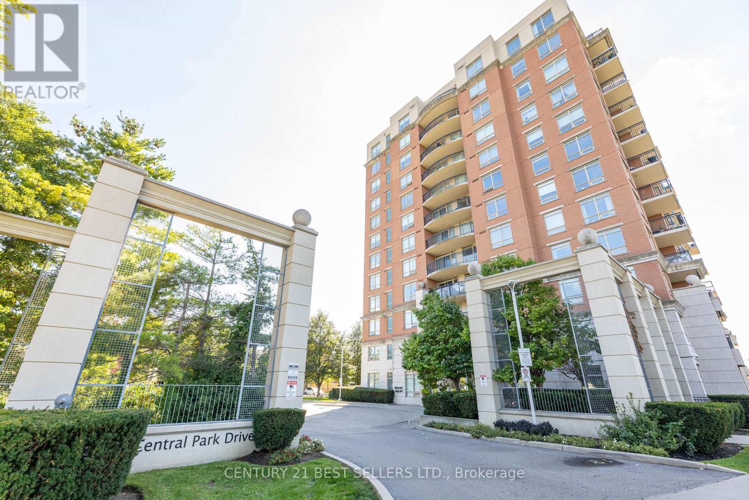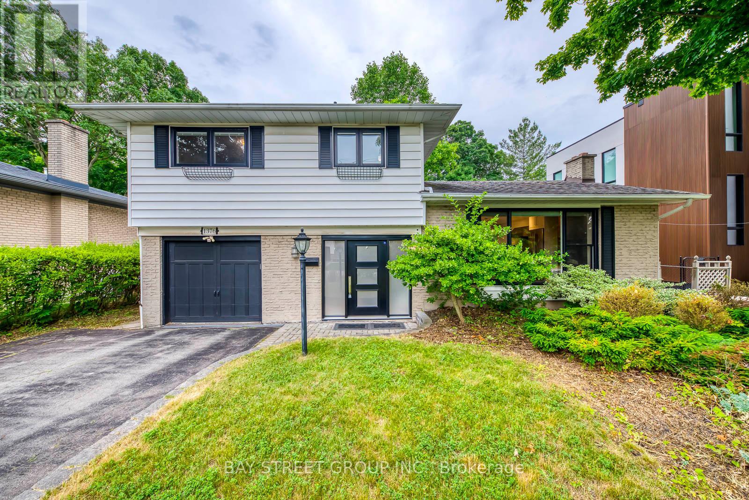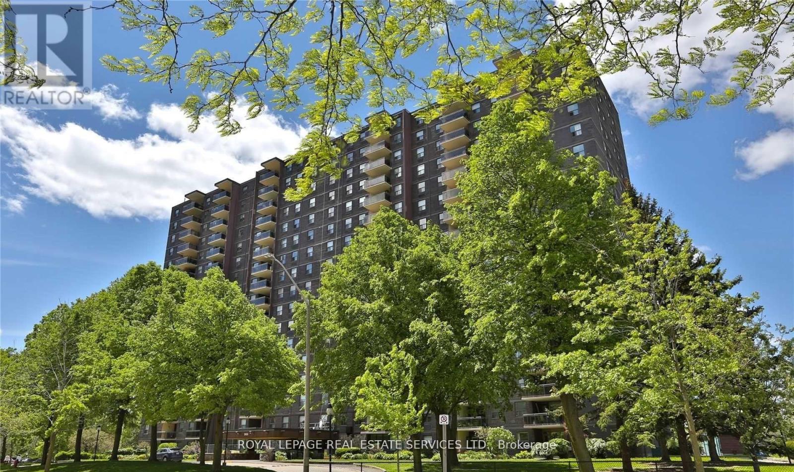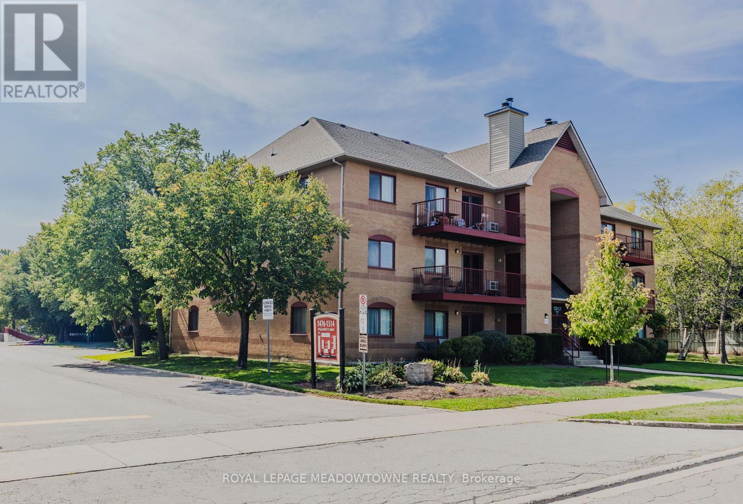- Houseful
- ON
- Oakville Ro River Oaks
- River Oaks
- 2161 Lillykin St
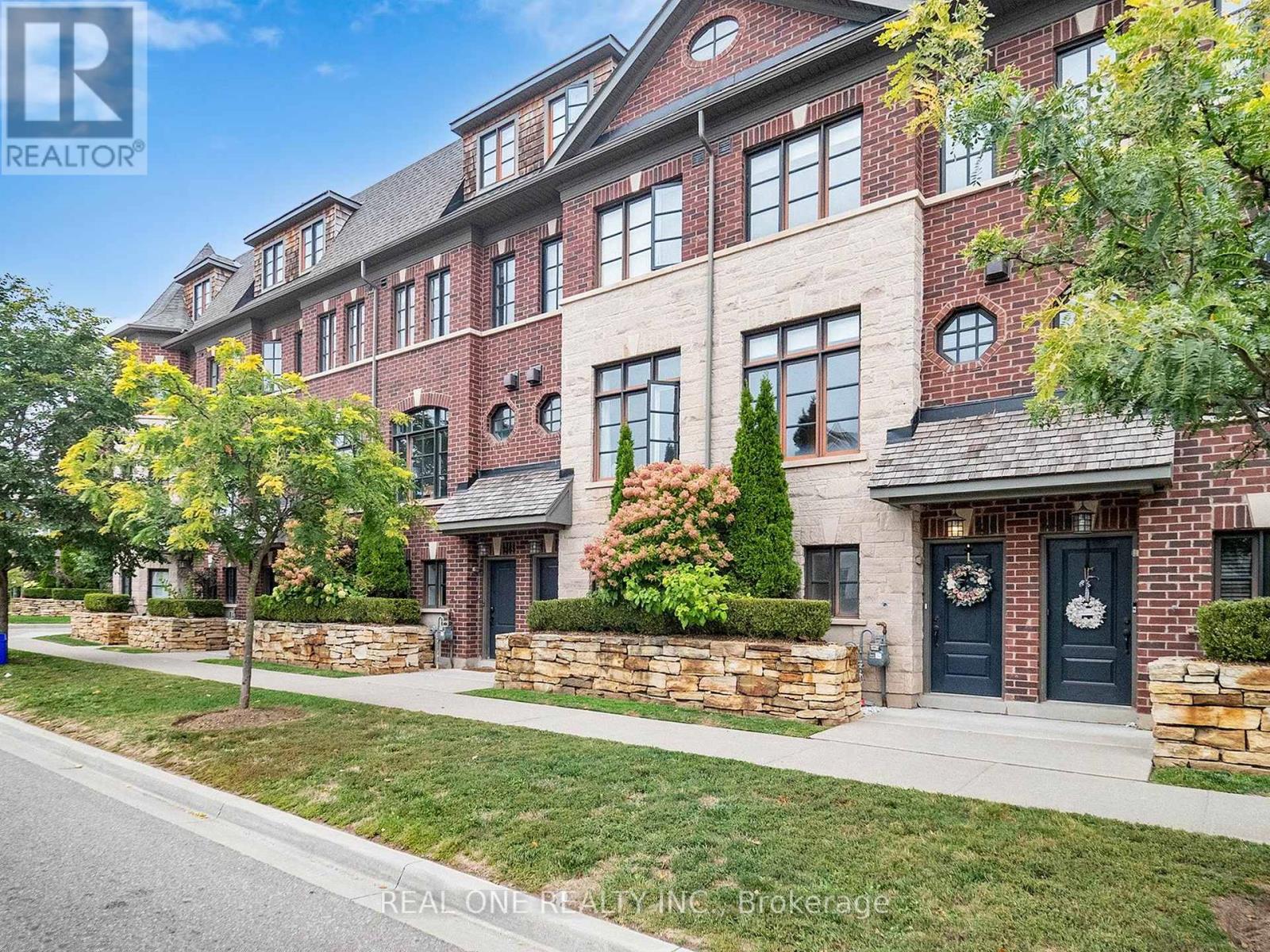
Highlights
Description
- Time on Housefulnew 2 hours
- Property typeSingle family
- Neighbourhood
- Median school Score
- Mortgage payment
WELCOME TO OUR PUBLIC OPEN HOUSE ON ***SUNDAY *** SEP 21, 2pm-6pm *** Immaculately maintained luxury freehold townhome in the prestigious River Oaks community! The Fairmount model boasts approx. 2,000 sq. ft. of stylish open-concept living, perfect for first-time buyers or families.Main floor highlights include soaring 9.5 ft ceilings, heated foyer floors, modern LED lighting throughout, pot lights, a cozy gas fireplace, and a gourmet kitchen with granite counters and walk-out to a private patio. Classic oak staircase adds warmth and elegance.Enjoy carefree living with a low monthly road maintenance fee of $177.66, covering landscaping and snow removal. Current tenant is willing to stay or vacate, offering excellent flexibility.A rare opportunity to own a beautifully upgraded home in one of Oakvilles most sought-after neighbourhoods. (id:63267)
Home overview
- Cooling Central air conditioning
- Heat source Natural gas
- Heat type Forced air
- Sewer/ septic Sanitary sewer
- # total stories 3
- # parking spaces 2
- Has garage (y/n) Yes
- # full baths 2
- # half baths 1
- # total bathrooms 3.0
- # of above grade bedrooms 3
- Flooring Carpeted, tile, hardwood
- Subdivision 1015 - ro river oaks
- Lot size (acres) 0.0
- Listing # W12417384
- Property sub type Single family residence
- Status Active
- 2nd bedroom 4.01m X 3.96m
Level: 2nd - Laundry 1.9m X 1.5m
Level: 2nd - 3rd bedroom 4.01m X 3.23m
Level: 2nd - Primary bedroom 6.65m X 4.01m
Level: 3rd - Foyer 1.8m X 1.9m
Level: Ground - Office 2.69m X 2.29m
Level: Ground - Kitchen 4.01m X 3.96m
Level: Ground - Living room 4.82m X 4.01m
Level: Main - Dining room 3.35m X 2.95m
Level: Main
- Listing source url Https://www.realtor.ca/real-estate/28892627/2161-lillykin-street-oakville-ro-river-oaks-1015-ro-river-oaks
- Listing type identifier Idx

$-3,333
/ Month

