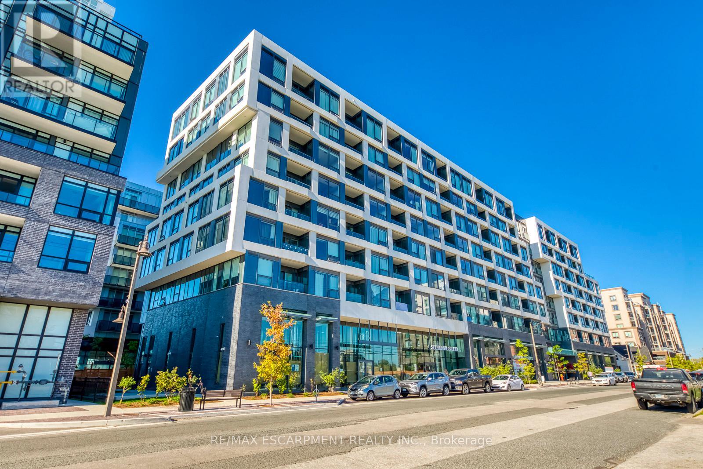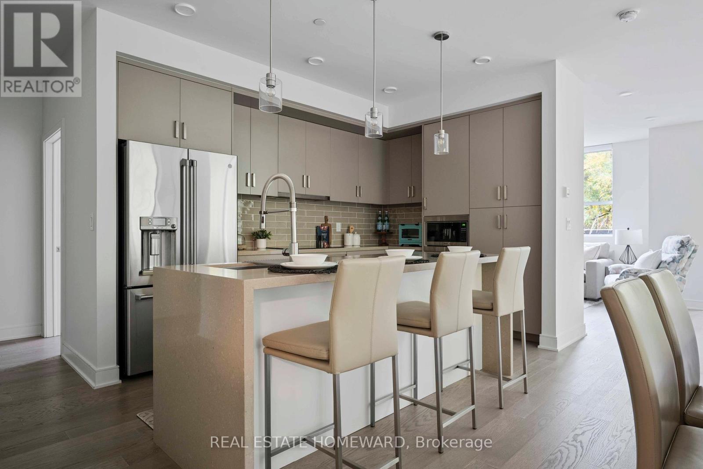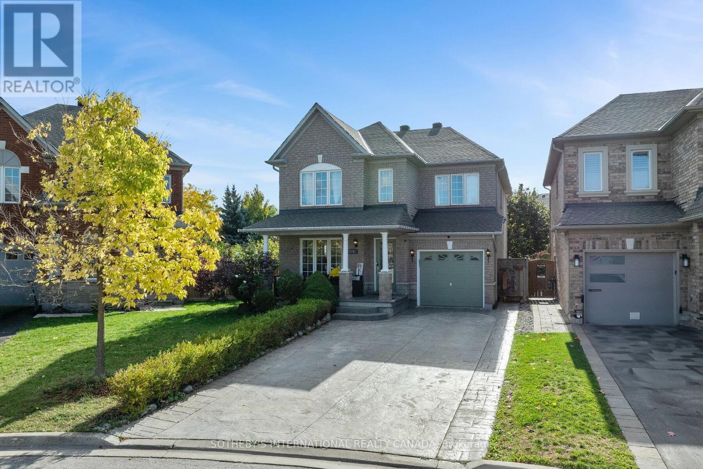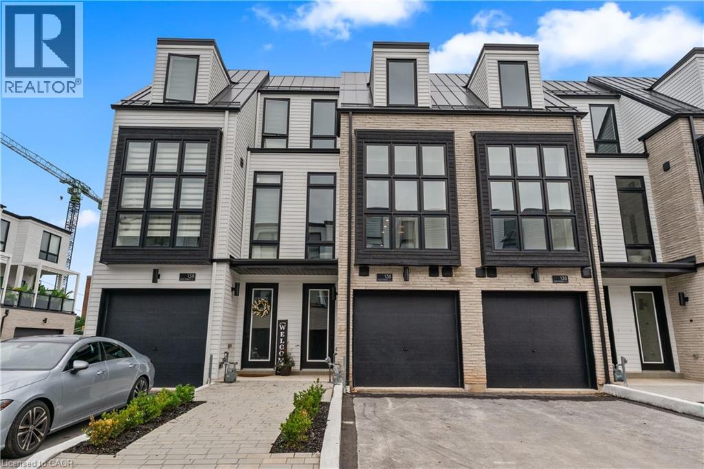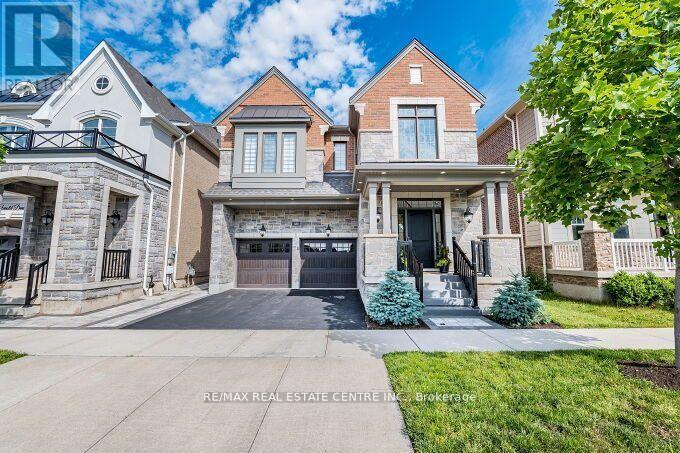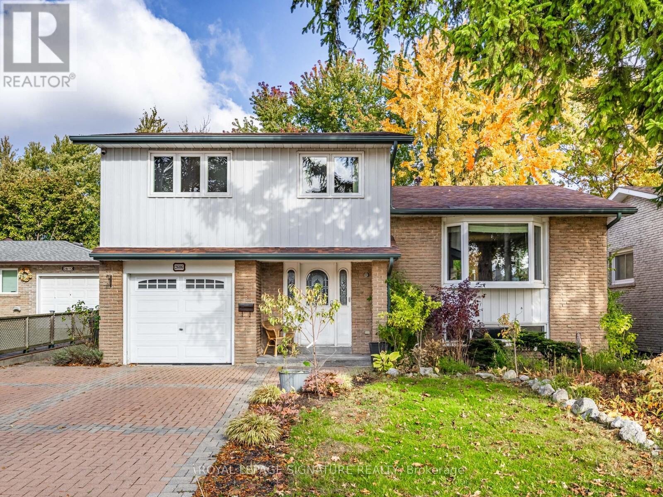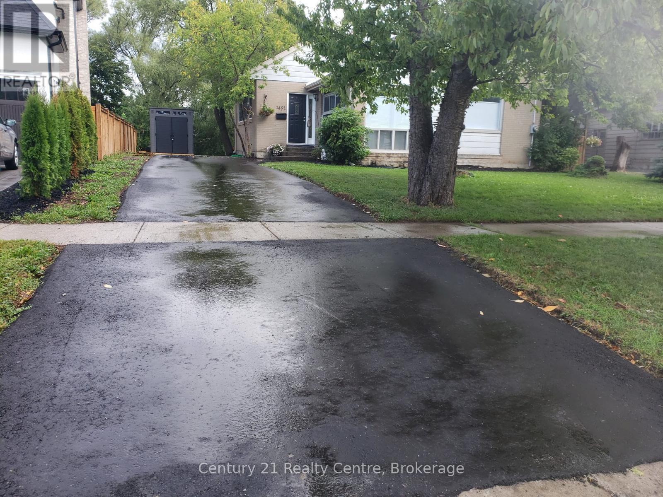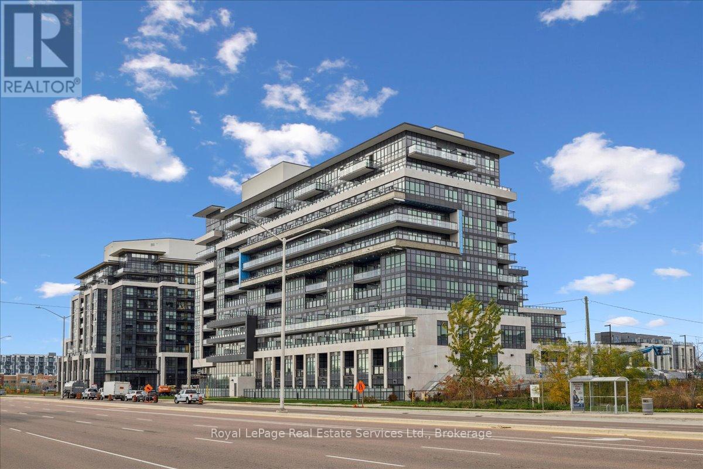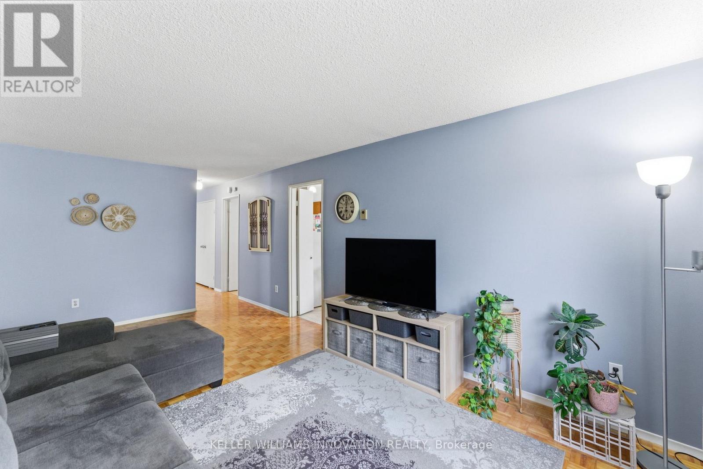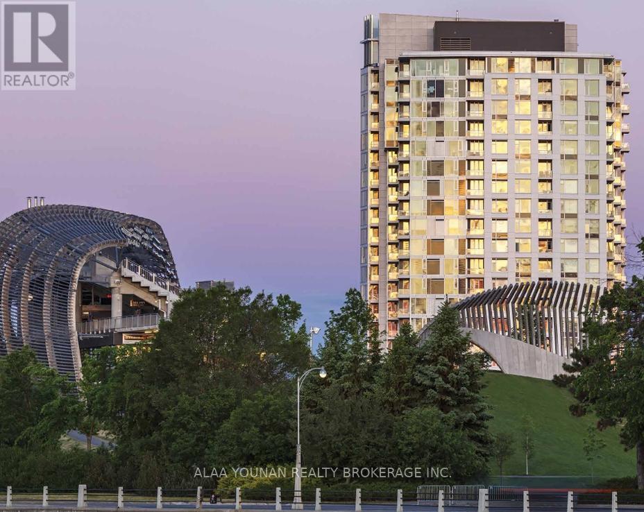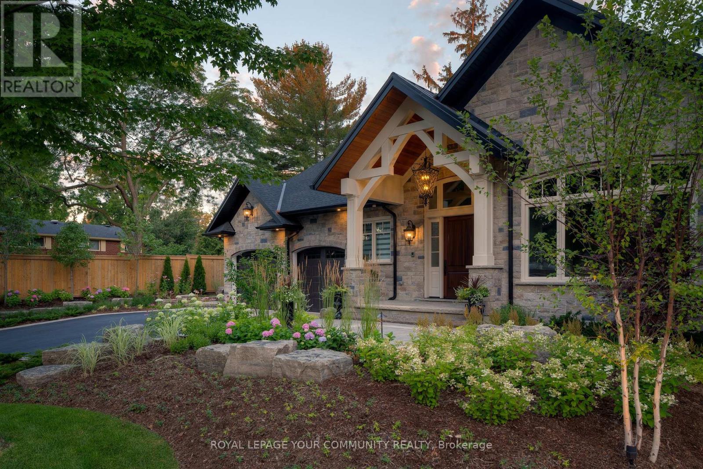- Houseful
- ON
- Oakville Ro River Oaks
- River Oaks
- 52 2150 Trafalgar Rd
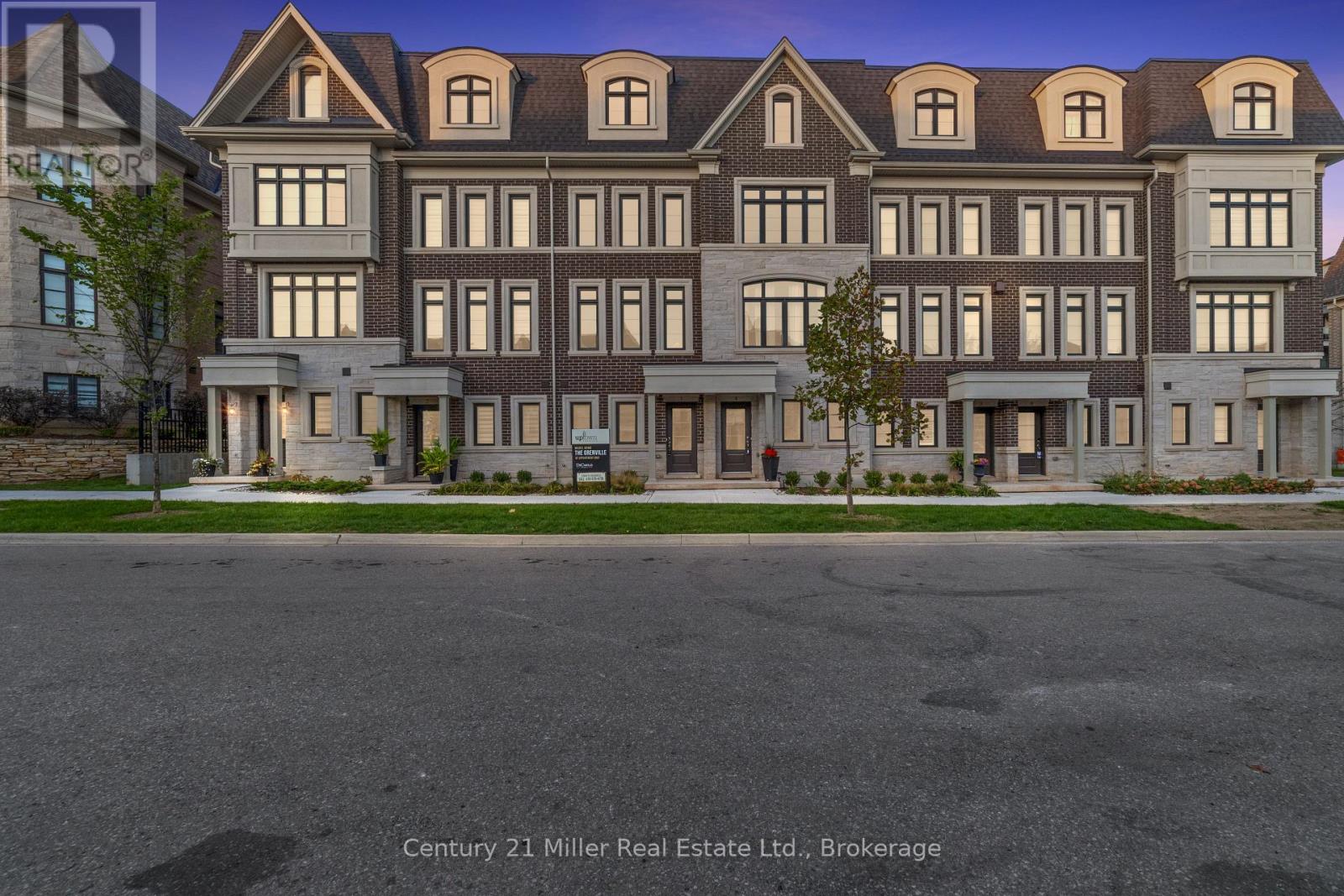
52 2150 Trafalgar Rd
52 2150 Trafalgar Rd
Highlights
Description
- Time on Housefulnew 8 hours
- Property typeSingle family
- Neighbourhood
- Median school Score
- Mortgage payment
Discover modern townhome living in the Morrison Model at Uptown Oakville. This beautifully designed layout balances open-concept living with private, functional spaces perfect for today's lifestyle. Featuring oak stairs from the main to the second floor, a rough-in waterline for the refrigerator, and a full whole-house lighting package with 20 pot lights in pre-set locations, this home combines quality craftsmanship with everyday comfort. Photos are from the model home and reflect design options available through the builder's design centre. This unfinished unit allows the buyer to add their own finishing touches - from cabinetry to flooring - and truly make it their own. Set in one of Oakville's most convenient neighborhoods, Uptown offers quick access to everything - shops, restaurants, parks, transit, and highways. It's the perfect mix of connected and calm. (id:63267)
Home overview
- Cooling Central air conditioning
- Heat source Electric
- Heat type Heat pump, other
- Sewer/ septic Sanitary sewer
- # total stories 3
- # parking spaces 2
- Has garage (y/n) Yes
- # full baths 2
- # half baths 1
- # total bathrooms 3.0
- # of above grade bedrooms 3
- Has fireplace (y/n) Yes
- Subdivision 1015 - ro river oaks
- Lot desc Landscaped
- Lot size (acres) 0.0
- Listing # W12503500
- Property sub type Single family residence
- Status Active
- Bedroom 4.18m X 3.05m
Level: 2nd - Bedroom 4.18m X 3.23m
Level: 2nd - Primary bedroom 4.18m X 5.58m
Level: 3rd - Dining room 3.14m X 4.57m
Level: Main - Kitchen 4.18m X 4.24m
Level: Main - Living room 4.18m X 3.35m
Level: Main
- Listing source url Https://www.realtor.ca/real-estate/29060741/52-2150-trafalgar-road-oakville-ro-river-oaks-1015-ro-river-oaks
- Listing type identifier Idx

$-3,472
/ Month

