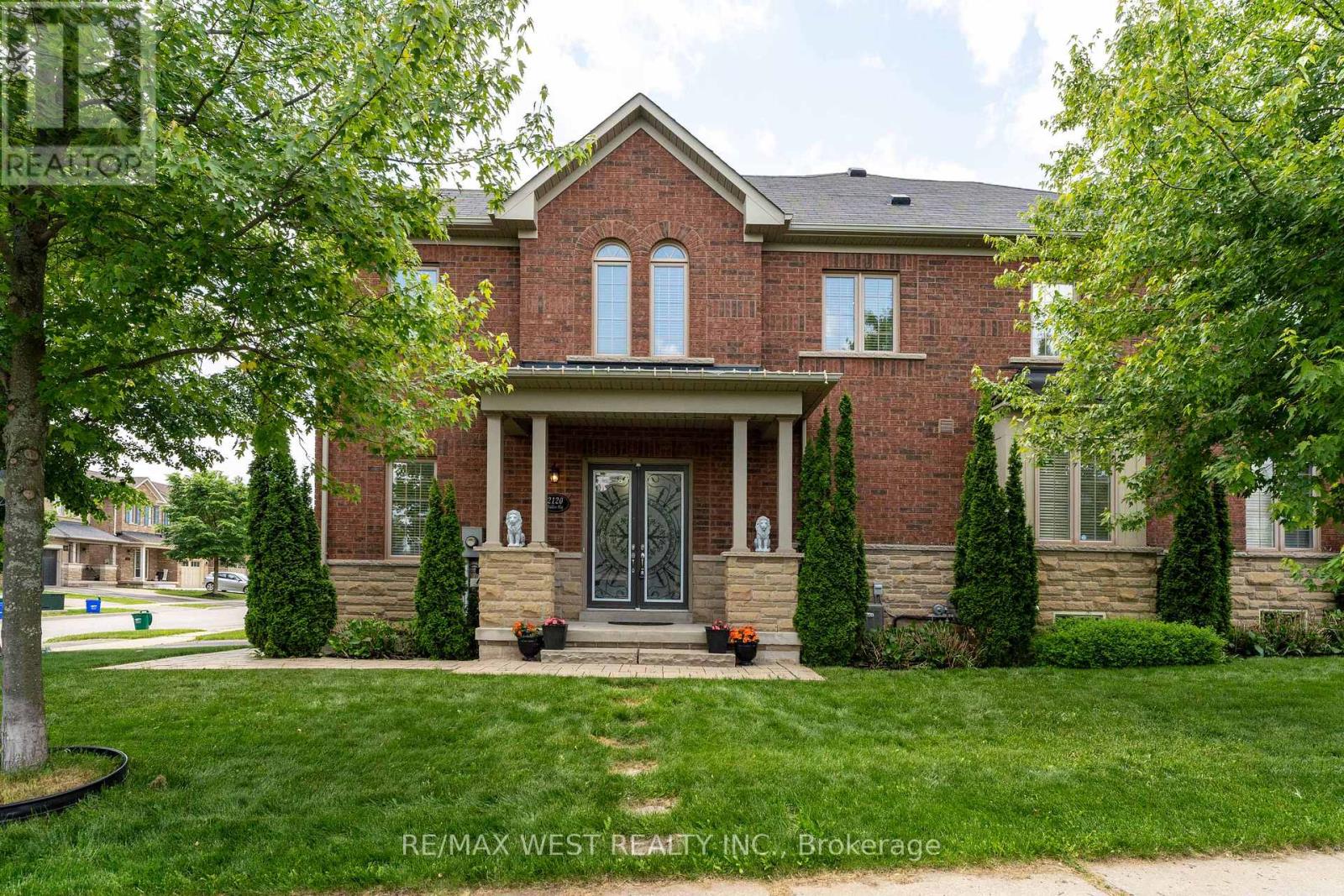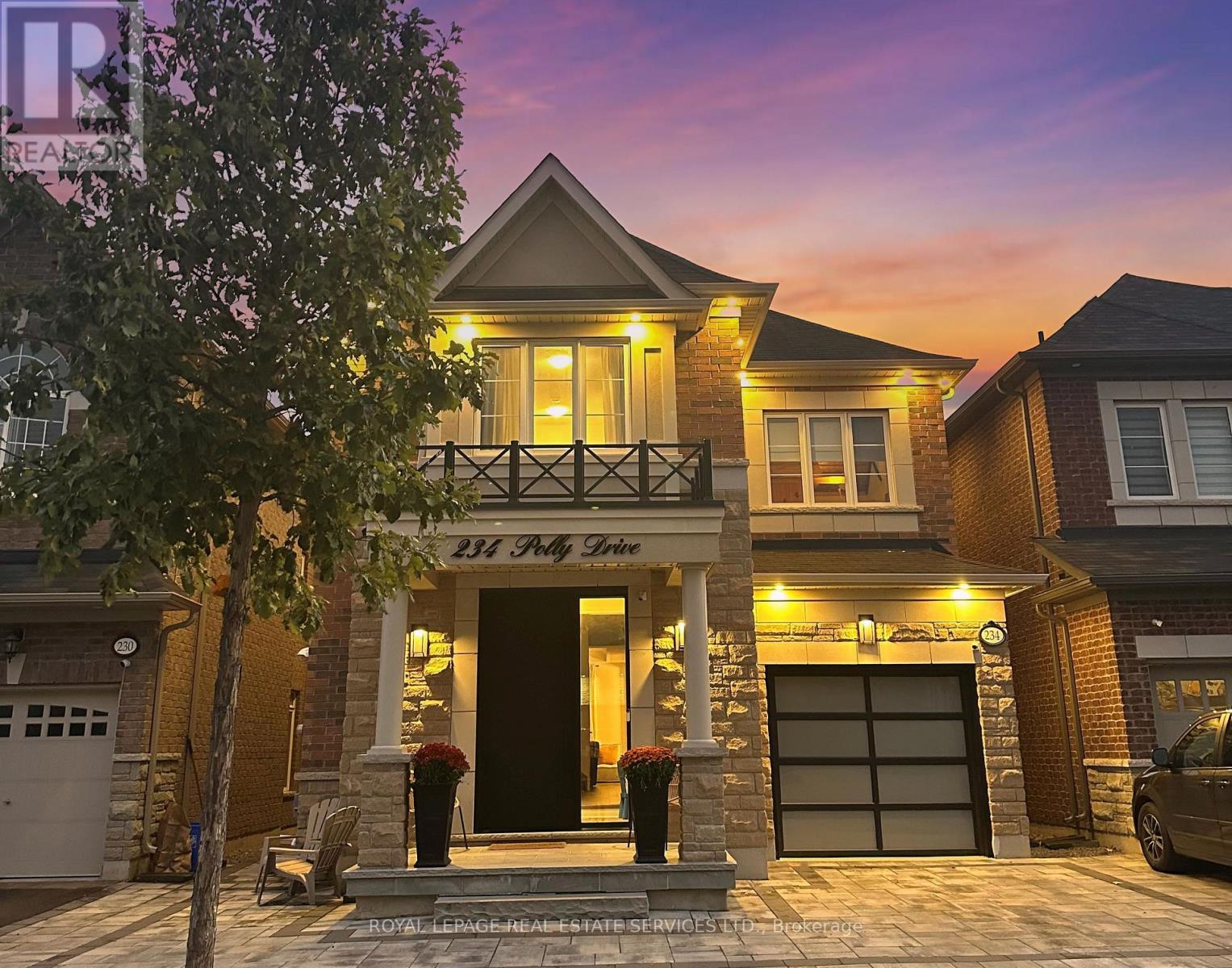- Houseful
- ON
- Oakville Wm Westmount
- L5M
- 2120 Fiddlers Way

Highlights
Description
- Time on Houseful46 days
- Property typeSingle family
- Median school Score
- Mortgage payment
Located in a highly desirable Oakville neighbourhoods, this 3+1 bedroom, 3-bathroom freehold townhome offers the perfect blend of comfort, location, and function. Situated directly across from a park and minutes from Oakville Trafalgar Memorial Hospital, with top-ranked schools like Garth Webb SS and Forest Trail PS nearby. Public transit and major highway access make commuting simple and efficient. Interior features include hardwood flooring throughout, granite kitchen countertops, custom pantry, upgraded cabinetry, and wrought-iron staircase spindles. A spacious main-floor room provides flexibility as a home office or additional bedroom. The home also includes an energy-efficient tankless hot water system.Enjoy a professionally landscaped backyard with mature trees, including Japanese maple and cedar, a stone patio, gas line for BBQ, and a custom pergola, ideal for outdoor living with minimal maintenance. Located in a well-established, family-friendly community close to shopping, schools, green space, and trails. (id:63267)
Home overview
- Cooling Central air conditioning
- Heat source Natural gas
- Heat type Forced air
- Sewer/ septic Sanitary sewer
- # total stories 2
- Fencing Fully fenced, fenced yard
- # parking spaces 2
- Has garage (y/n) Yes
- # full baths 2
- # half baths 1
- # total bathrooms 3.0
- # of above grade bedrooms 4
- Subdivision 1019 - wm westmount
- Directions 2171614
- Lot desc Landscaped
- Lot size (acres) 0.0
- Listing # W12379545
- Property sub type Single family residence
- Status Active
- Primary bedroom 3.93m X 6.06m
Level: 2nd - 2nd bedroom 2.53m X 3.79m
Level: 2nd - Laundry 2.87m X 1.98m
Level: 2nd - 3rd bedroom 2.9m X 3.88m
Level: 2nd - Cold room 1.31m X 3.87m
Level: Basement - Kitchen 3.69m X 3.47m
Level: Main - Foyer 2.55m X 2.17m
Level: Main - Living room 5.55m X 3.61m
Level: Main - Dining room 2.45m X 3.47m
Level: Main - Office 2.55m X 3.42m
Level: Main
- Listing source url Https://www.realtor.ca/real-estate/28811033/2120-fiddlers-way-oakville-wm-westmount-1019-wm-westmount
- Listing type identifier Idx

$-3,133
/ Month












