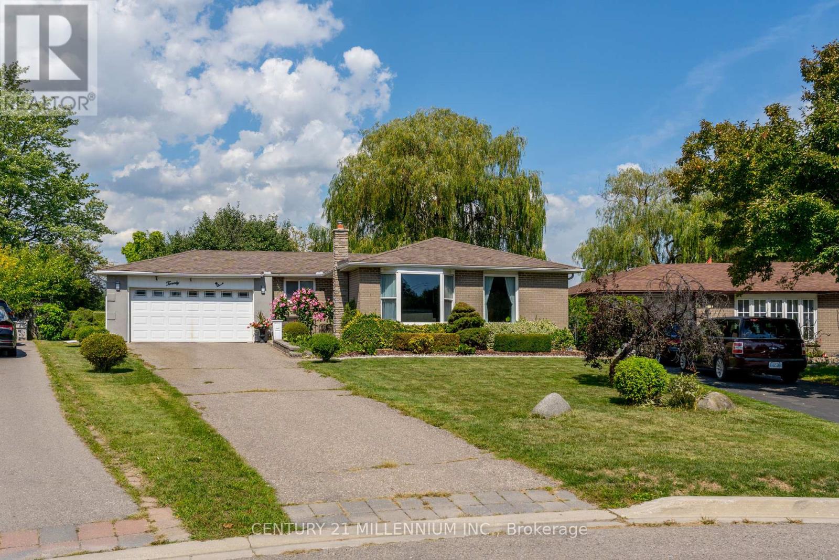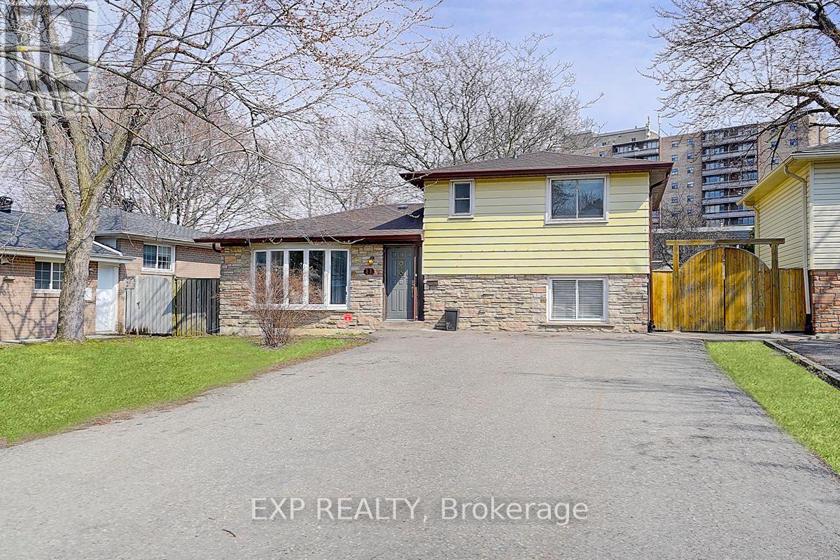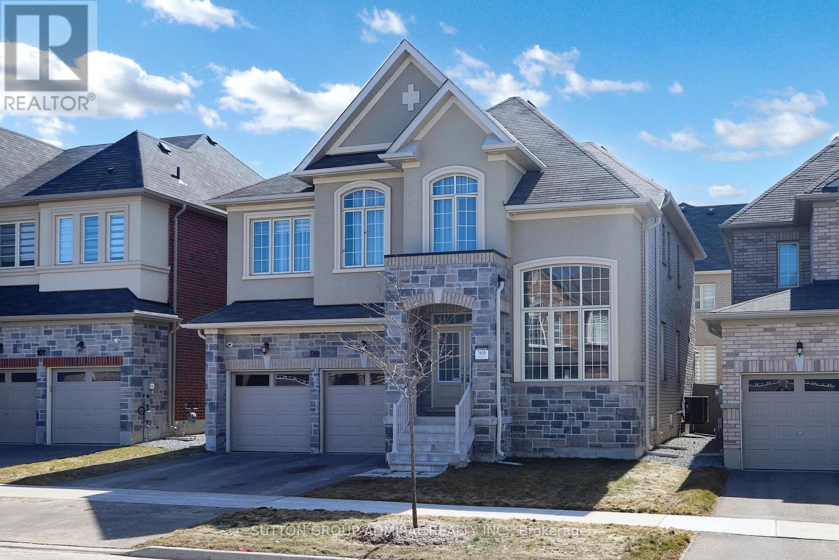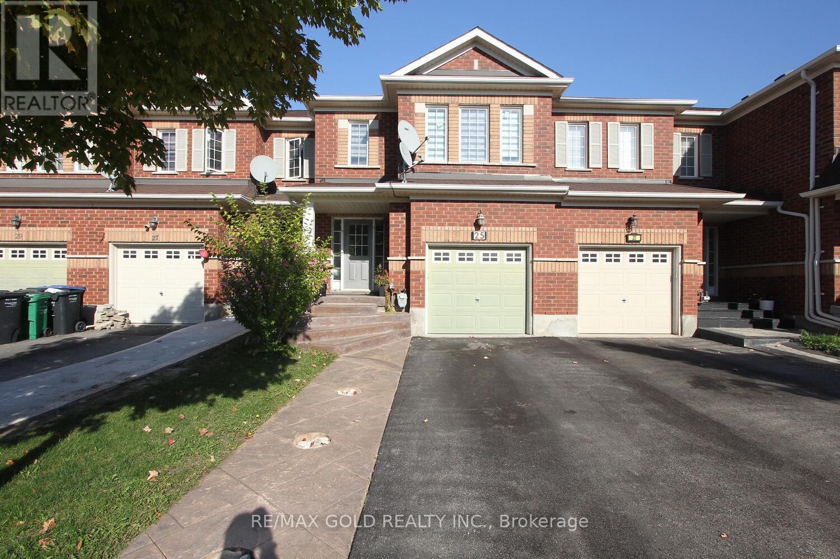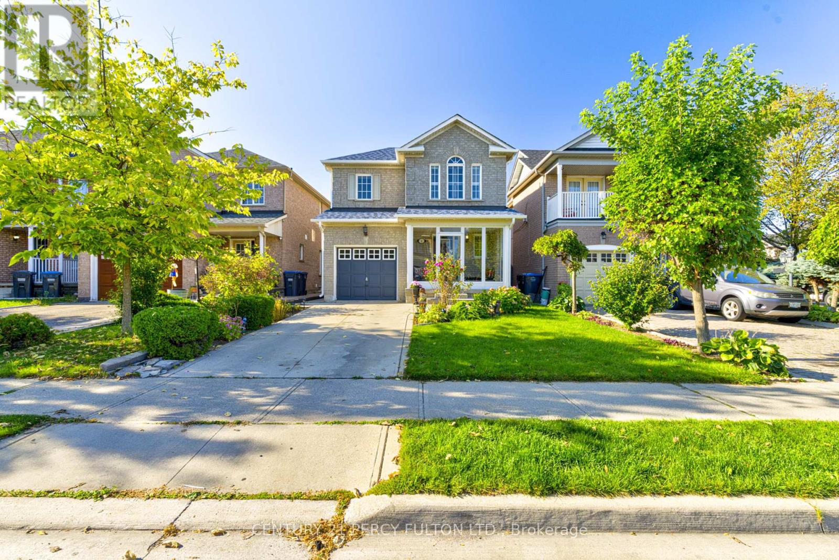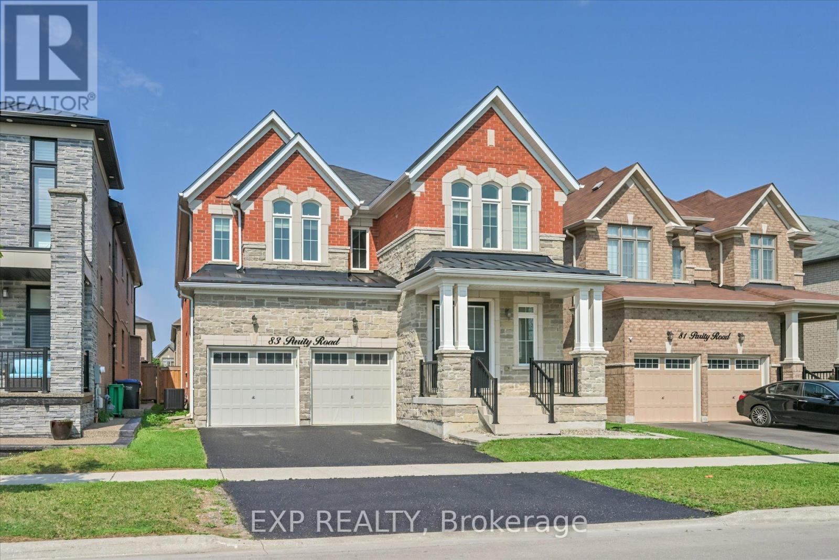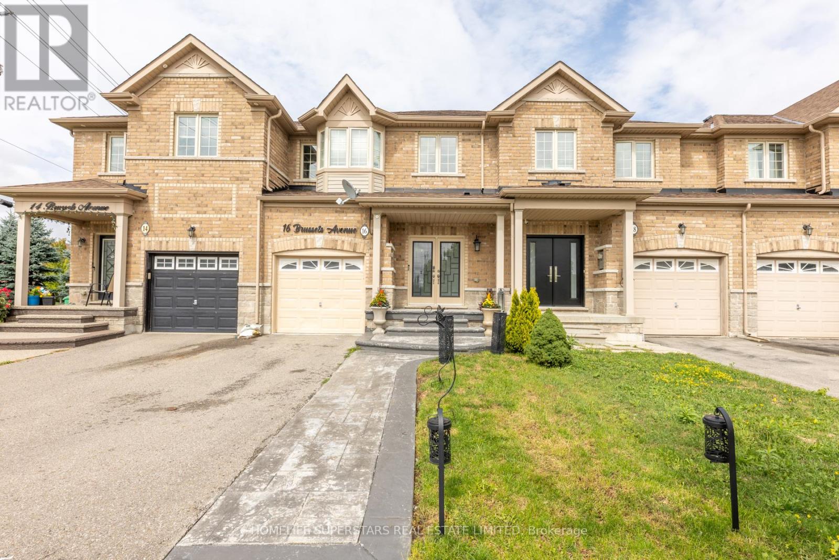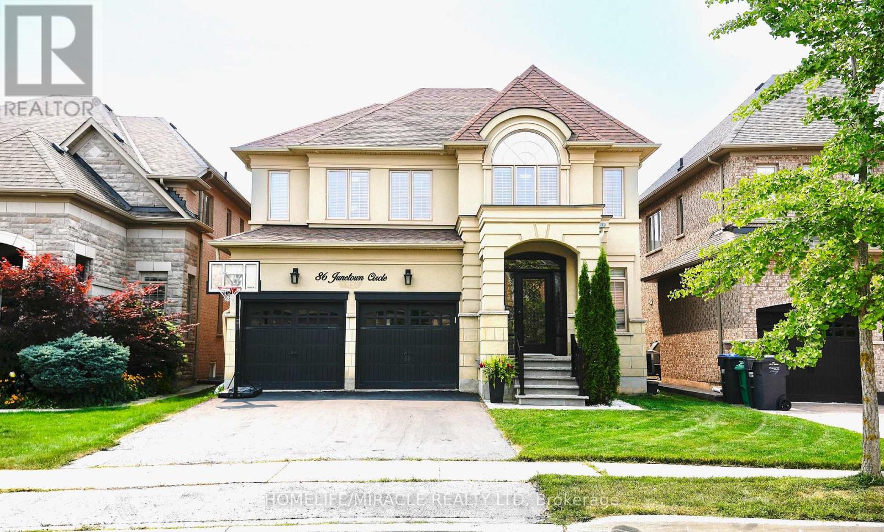- Houseful
- ON
- Oakville Wo West
- Brampton East Industrial
- 462 Scarsdale Cres
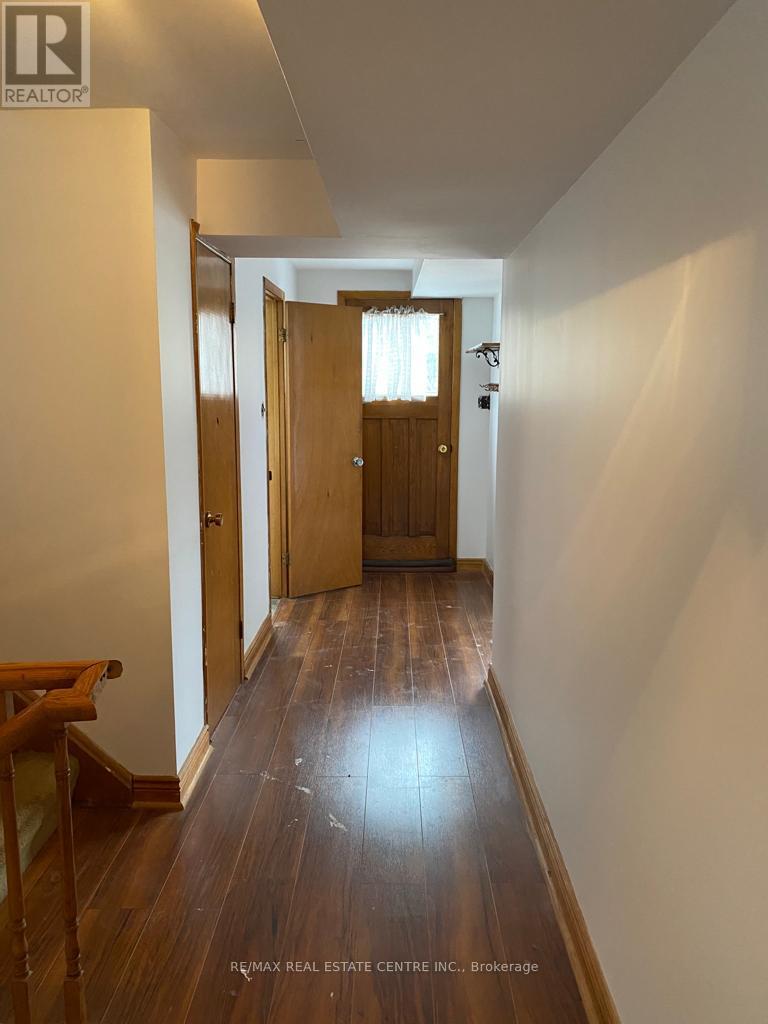
Highlights
Description
- Time on Housefulnew 1 hour
- Property typeSingle family
- Neighbourhood
- Median school Score
- Mortgage payment
Unlock the potential on this rare wide lot...Welcome to 462 Scarsdale Cres., nestled in one of Oakvilles most desirable and established neighborhoods. This 3-level side-split sits on a generous wide 73 x 110 ft lot on a quiet, tree-lined street is an excellent opportunity for builders, developers, or buyers looking to invest in this prestigious pocket.The home offers approximately 1,600 sq. ft. of living space with 3 bedrooms, 1.5 bathrooms, and an attached single garage plus additional parking on the front driveway. The layout is functional and the property is currently tenanted, providing income while planning future development or renovation.This is a livable home perfect for those with vision. Great Schools, Parks, Trails, Lake Ontario, Hwys 403 And Qew (id:63267)
Home overview
- Heat source Natural gas
- Heat type Forced air
- Sewer/ septic Sanitary sewer
- # total stories 3
- # parking spaces 2
- Has garage (y/n) Yes
- # full baths 1
- # half baths 1
- # total bathrooms 2.0
- # of above grade bedrooms 3
- Flooring Hardwood, parquet
- Subdivision 1020 - wo west
- Lot size (acres) 0.0
- Listing # W12438985
- Property sub type Single family residence
- Status Active
- 3rd bedroom 3.66m X 3.05m
Level: 2nd - 2nd bedroom 3.05m X 2.74m
Level: 2nd - Bedroom 3.96m X 3.05m
Level: 2nd - Recreational room / games room 5.18m X 3.05m
Level: 3rd - Family room 6.1m X 3.05m
Level: Main - Office 3.05m X 2.44m
Level: Main - Dining room 2.77m X 2.84m
Level: Main - Living room 3.99m X 3.35m
Level: Main - Kitchen 3.2m X 3.2m
Level: Main
- Listing source url Https://www.realtor.ca/real-estate/28939167/462-scarsdale-crescent-oakville-wo-west-1020-wo-west
- Listing type identifier Idx

$-3,331
/ Month

