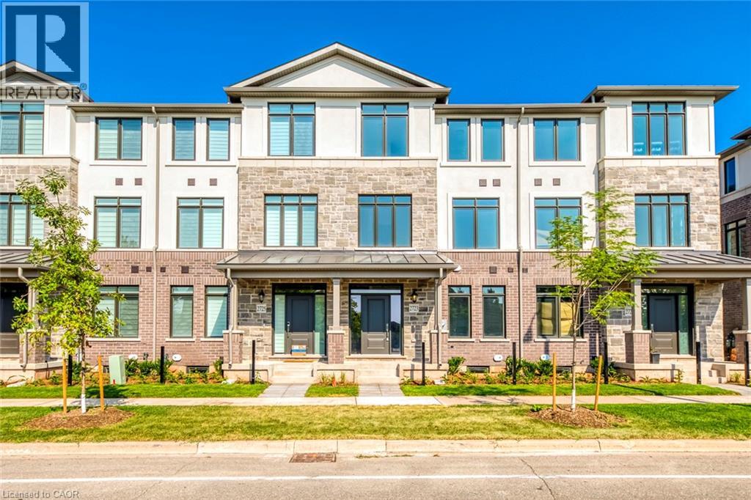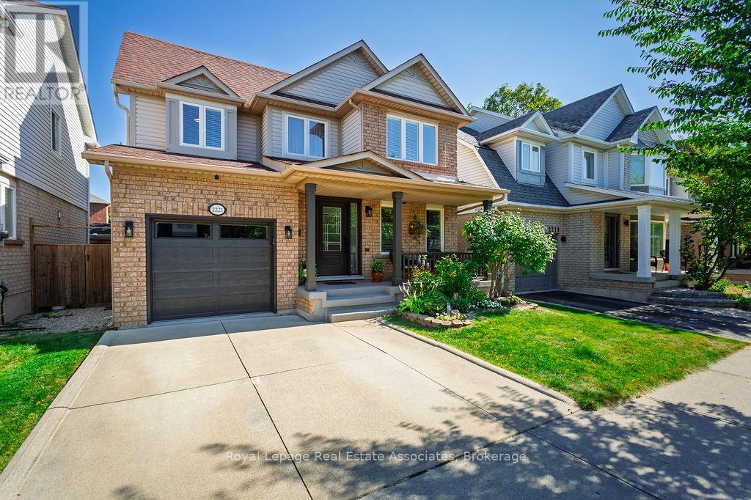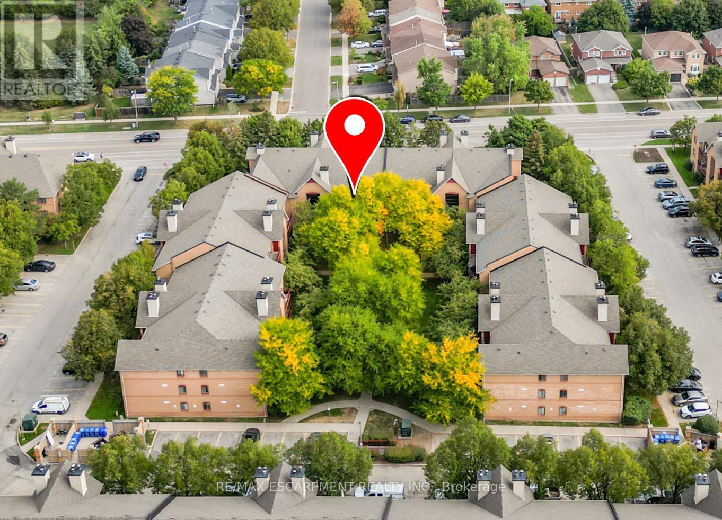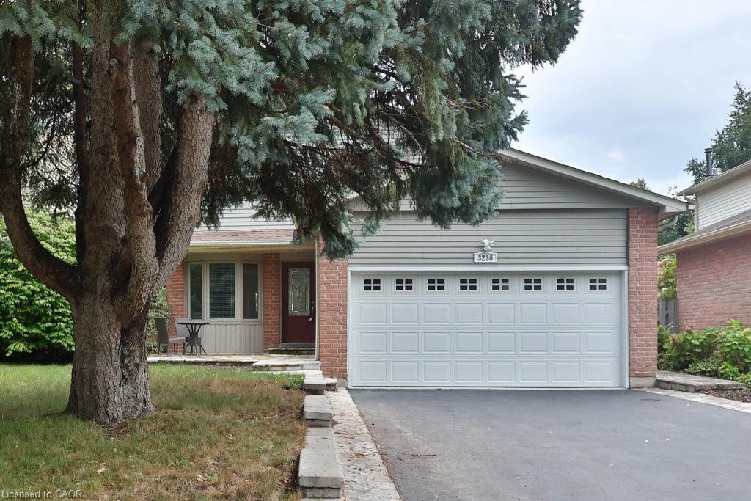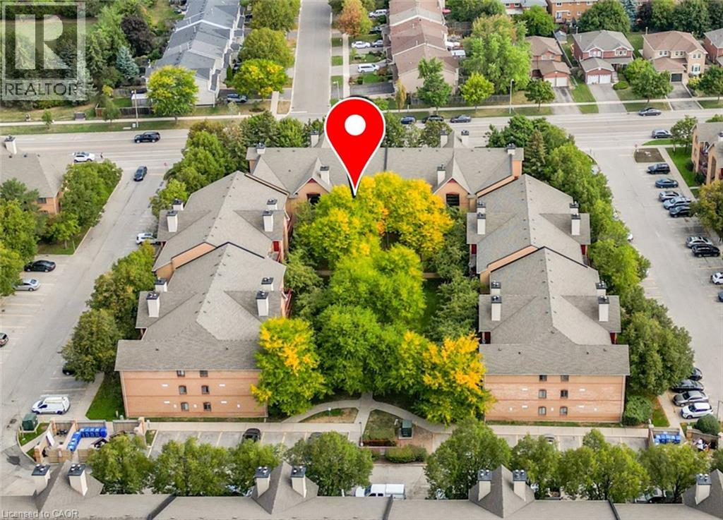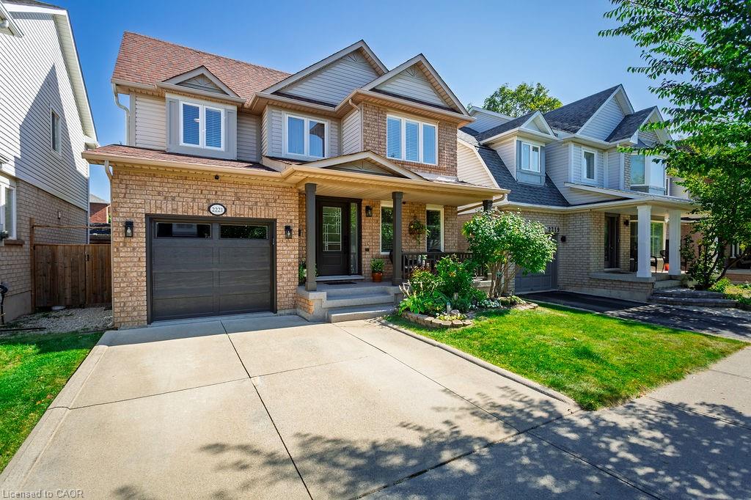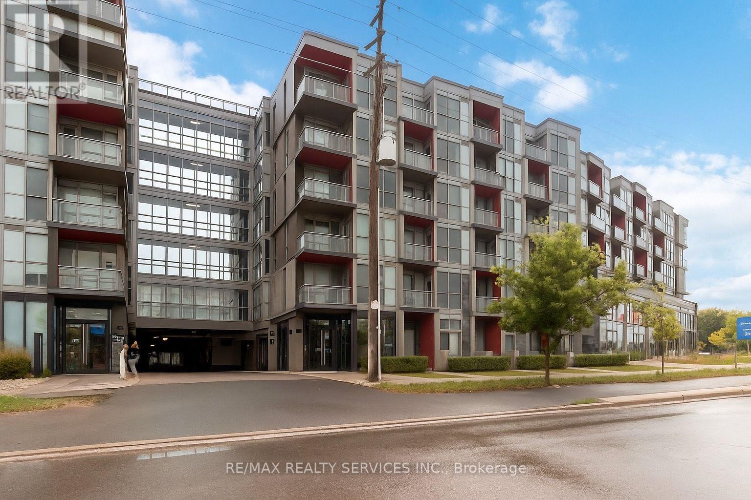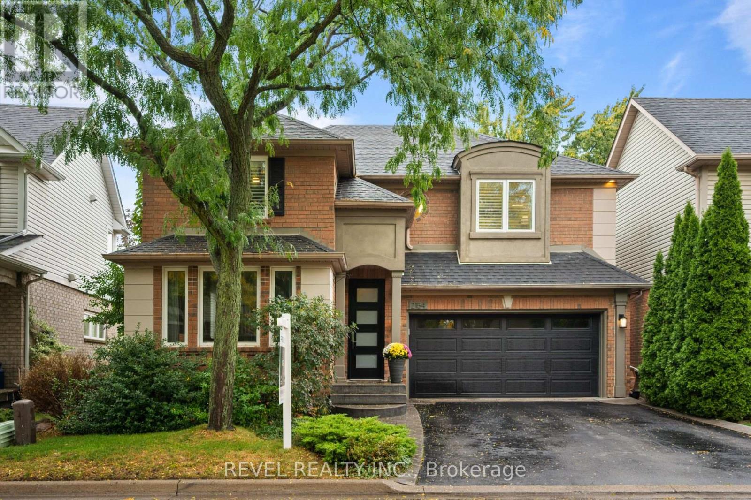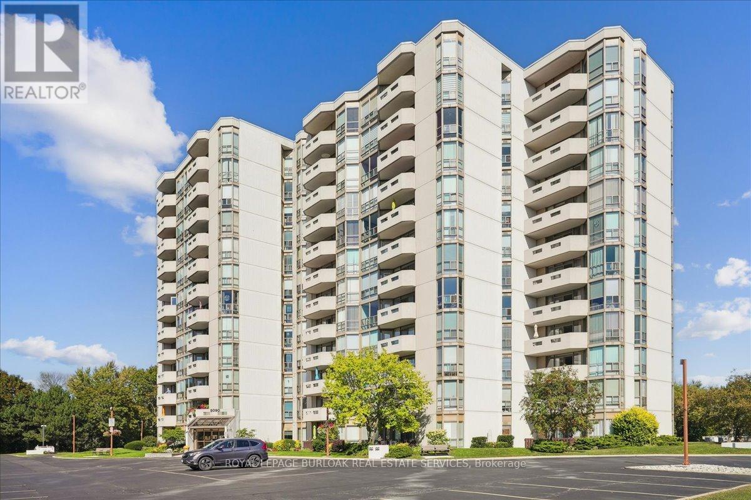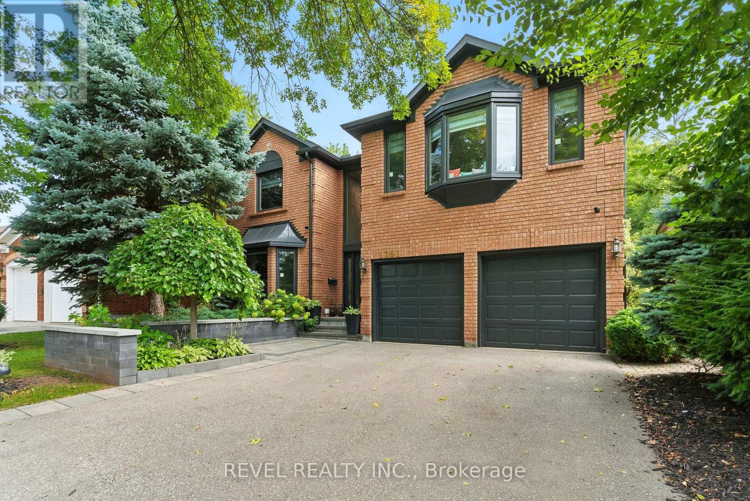- Houseful
- ON
- Oakville Wo West
- West Oakville
- 535 Vanguard Cres
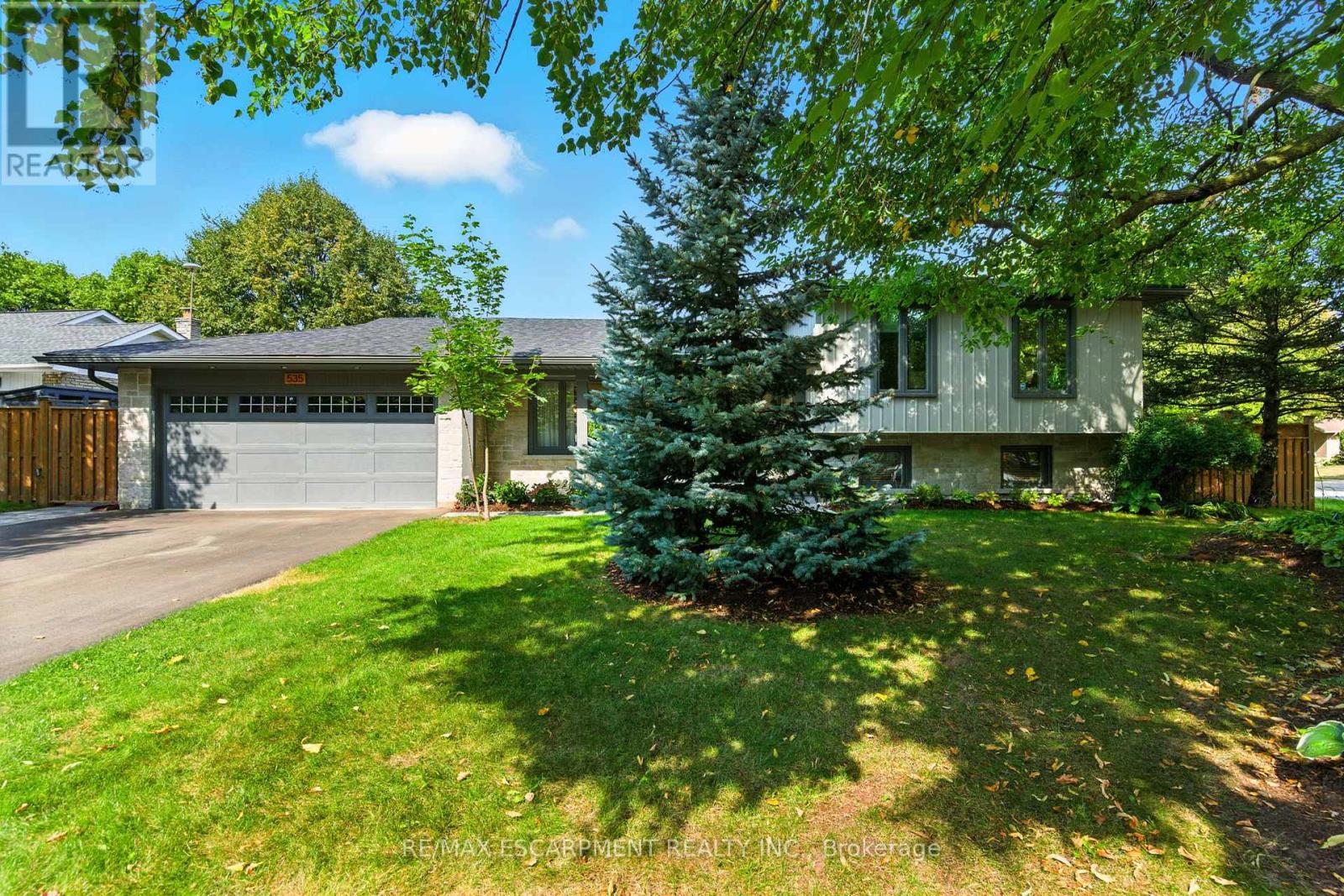
Highlights
Description
- Time on Housefulnew 1 hour
- Property typeSingle family
- Neighbourhood
- Median school Score
- Mortgage payment
535 Vanguard is a beautifully renovated, move-in-ready detached home on a premium corner lot in a quiet, family-friendly neighbourhood. The professionally landscaped front and backyard feature a fully fenced yard with a patio, gazebo, solar lighting, and lush gardens. A double-car garage offers interior access and built-in shelving. Inside, the open-concept main floor boasts crown moulding, hardwood floors, and large windows that fill the space with natural light. The kitchen includes shaker-style cabinetry, natural stone countertops, and a large island with seating for three. Upstairs offers three spacious bedrooms and a 5-piece bathroom. The lower-level family room features a gas fireplace, above-grade windows, and a separate den ideal for a playroom or home office. The finished basement includes a recreation area, dry bar, laundry room, and ample storage. Conveniently located near top-rated schools, shopping, parks, and transit, this home offers excellent access to everyday amenities. Enjoy local shops and restaurants in Bronte Village, South Oakville Centre, and nearby plazas. Bronte GO Station is just minutes away with direct service to downtown Toronto, plus easy access to Oakville Transit and major highways. Nearby parks such as Bronte Heritage Waterfront Park and Coronation Park provide scenic outdoor spaces for recreation and relaxation. (id:63267)
Home overview
- Cooling Central air conditioning
- Heat source Natural gas
- Heat type Forced air
- Sewer/ septic Sanitary sewer
- # parking spaces 6
- Has garage (y/n) Yes
- # full baths 2
- # total bathrooms 2.0
- # of above grade bedrooms 3
- Flooring Hardwood, laminate, vinyl
- Has fireplace (y/n) Yes
- Subdivision 1020 - wo west
- Lot size (acres) 0.0
- Listing # W12422441
- Property sub type Single family residence
- Status Active
- Utility 2.92m X 1.73m
Level: Basement - Laundry 2.79m X 2.34m
Level: Basement - Recreational room / games room 6.5m X 5.97m
Level: Basement - Dining room 2.99m X 2.84m
Level: Ground - Kitchen 3.51m X 3.45m
Level: Ground - Living room 3.71m X 5.94m
Level: Ground - Office 3.96m X 3.91m
Level: Lower - Family room 3.78m X 5.41m
Level: Lower - 3rd bedroom 3.91m X 3.25m
Level: Upper - Primary bedroom 4.78m X 3.25m
Level: Upper - 2nd bedroom 2.8m X 2.79m
Level: Upper
- Listing source url Https://www.realtor.ca/real-estate/28903456/535-vanguard-crescent-oakville-wo-west-1020-wo-west
- Listing type identifier Idx

$-3,864
/ Month

