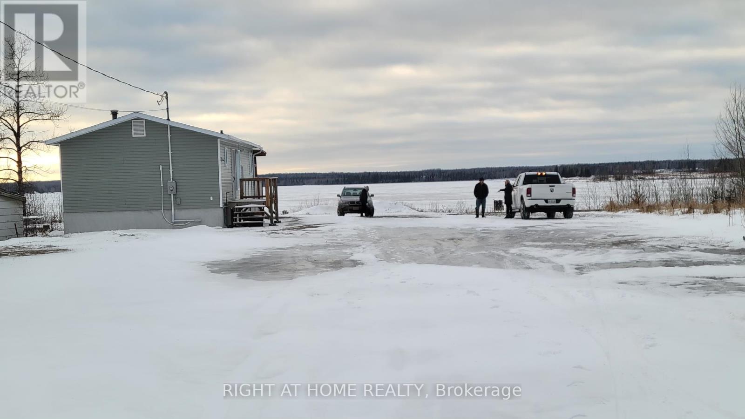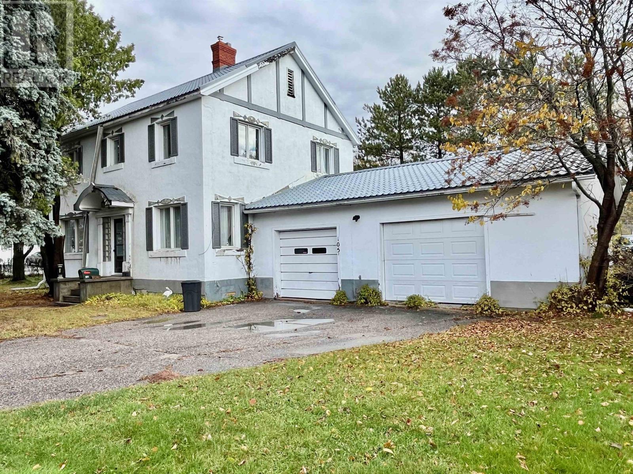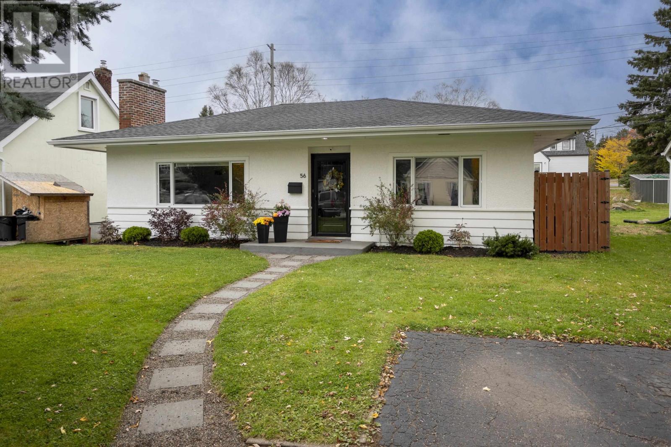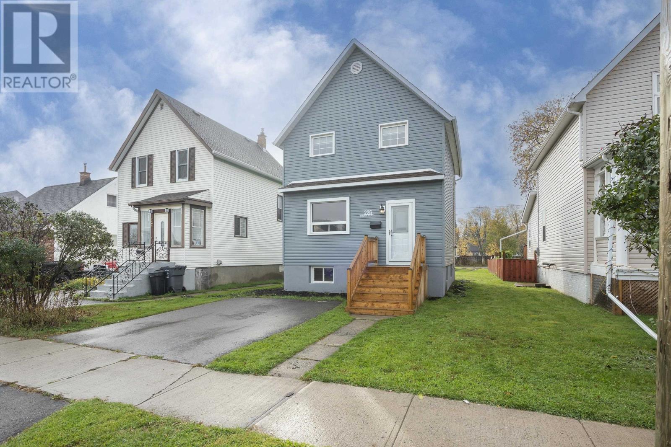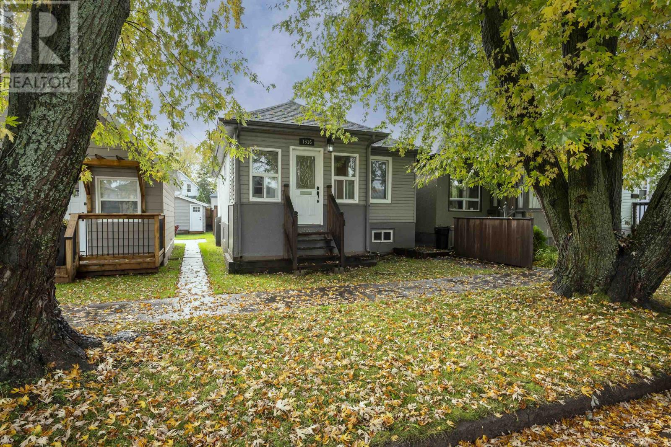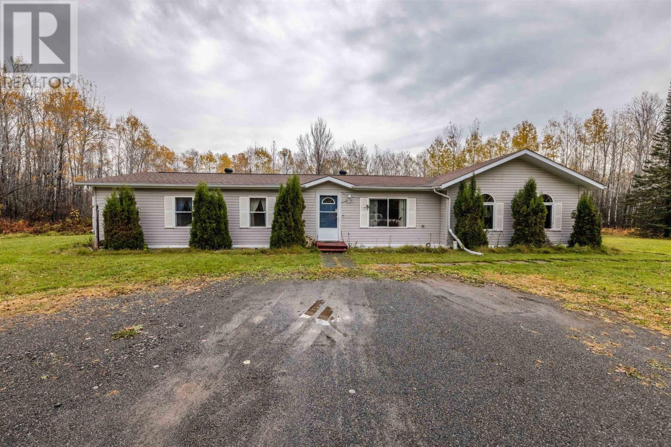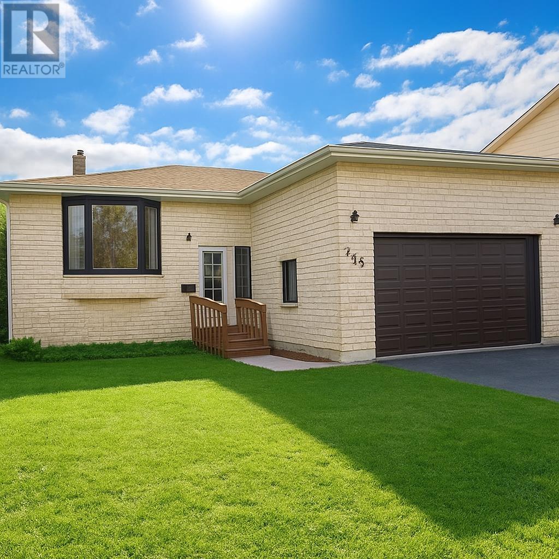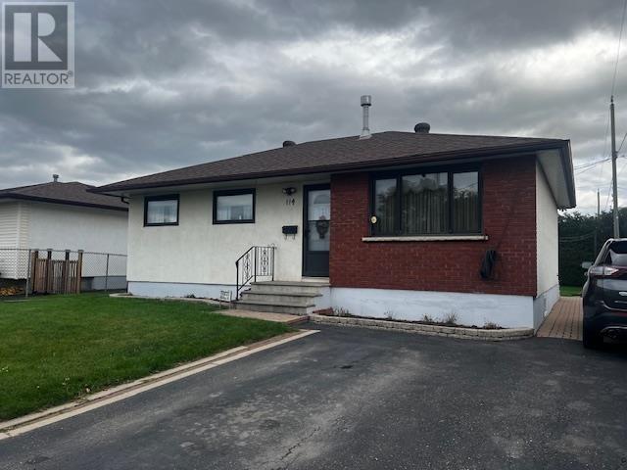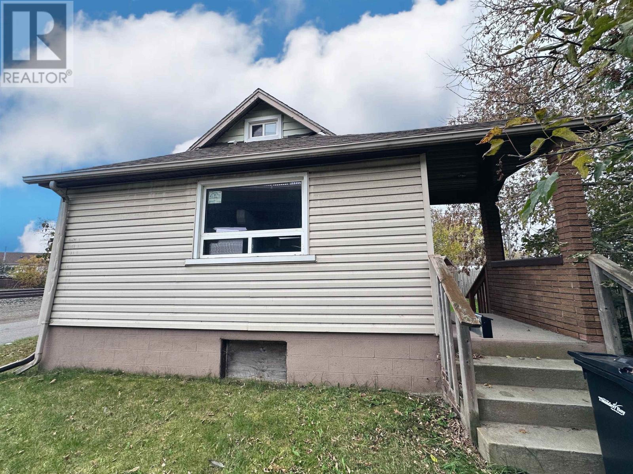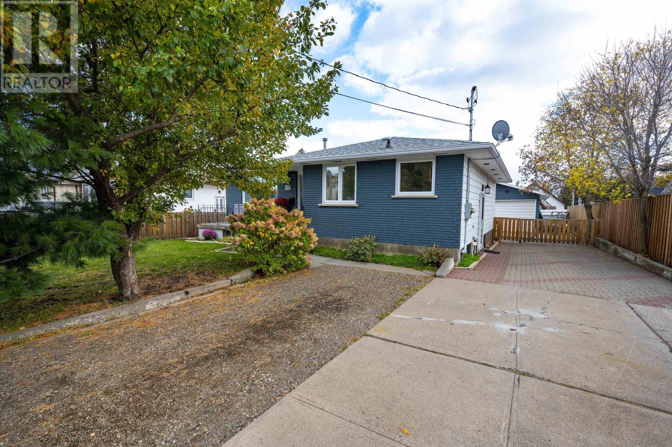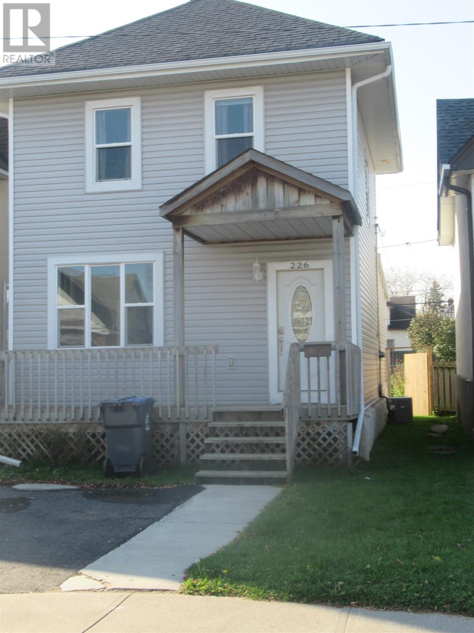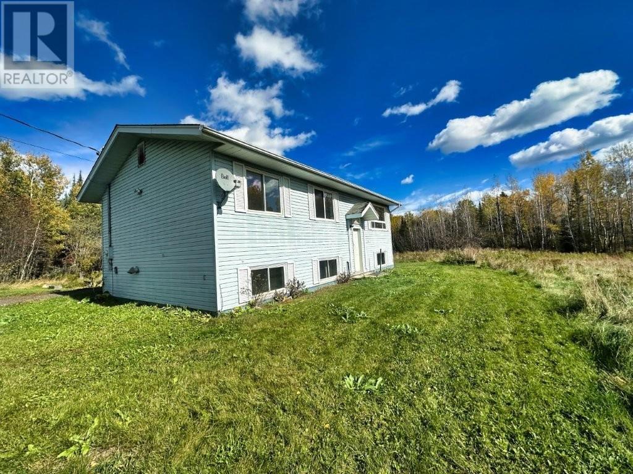
Highlights
Description
- Home value ($/Sqft)$283/Sqft
- Time on Housefulnew 4 days
- Property typeSingle family
- StyleBi-level
- Median school Score
- Lot size84.89 Acres
- Year built1994
- Mortgage payment
Enjoy peaceful country living on over 84 acres in beautiful O’Connor Township. This 3+2 bedroom bi-level, built in 1994, sits privately back from the main road, accessed by a long driveway that ensures peace and seclusion. The home features a functional layout with bright living spaces and plenty of room for personalization to make it your own. A drilled well is already in place, and the surrounding land offers endless possibilities for hobby farming, recreation, or simply enjoying the natural landscape. Located just a short drive from Kakabeka Falls, this property combines the tranquility of rural life with the convenience of nearby amenities. O’Connor Township is known for its open farmland, rolling countryside, and close-knit community - the perfect setting for those seeking space, privacy, and a slower pace of life. Whether you’re looking to start a homestead, raise a family in the country, or enjoy the serenity of Northern Ontario living, this property offers it all. Visit www.century21superior.com for more info & pics. (id:63267)
Home overview
- Heat source Electric
- Heat type Forced air
- Sewer/ septic Septic system
- # full baths 1
- # half baths 1
- # total bathrooms 2.0
- # of above grade bedrooms 5
- Subdivision Kakabeka falls
- Lot dimensions 84.89
- Lot size (acres) 84.89
- Building size 1025
- Listing # Tb253245
- Property sub type Single family residence
- Status Active
- Bedroom 12m X 11.6m
Level: Basement - Bathroom 2 pc
Level: Basement - Bedroom 8.7m X 12m
Level: Basement - Laundry 9.2m X 7.3m
Level: Basement - Recreational room 11.6m X 17.5m
Level: Basement - Kitchen 16m X 8.6m
Level: Main - Bathroom 4 pc
Level: Main - Bedroom 8.6m X 10.3m
Level: Main - Primary bedroom 9.9m X 10.8m
Level: Main - Bedroom 10.8m X 9.7m
Level: Main - Living room 14m X 11.9m
Level: Main
- Listing source url Https://www.realtor.ca/real-estate/29002688/267-sitch-road-kakabeka-falls-kakabeka-falls
- Listing type identifier Idx

$-773
/ Month

