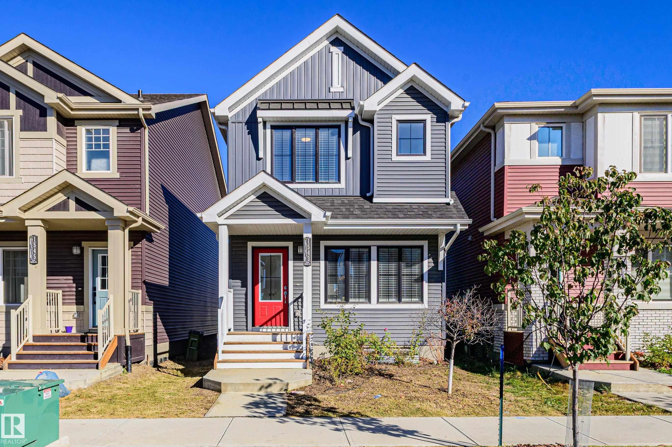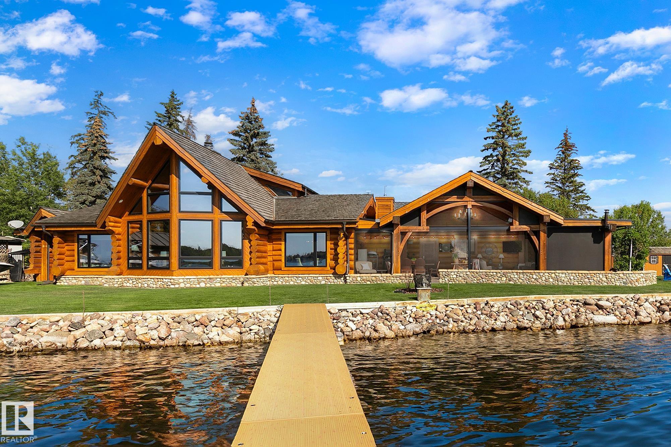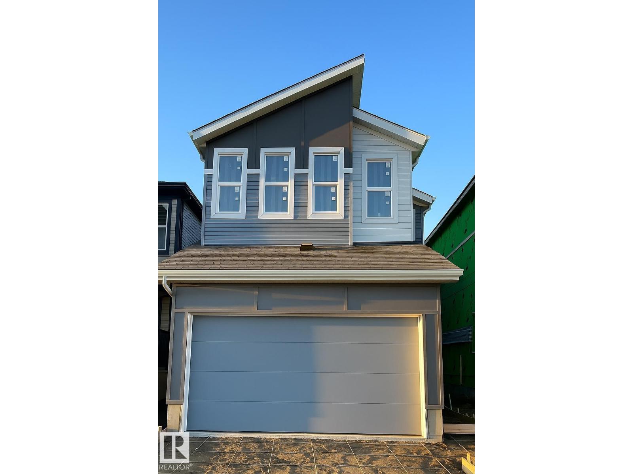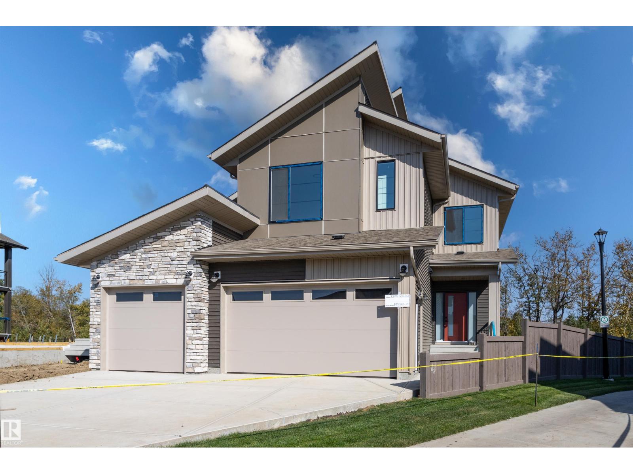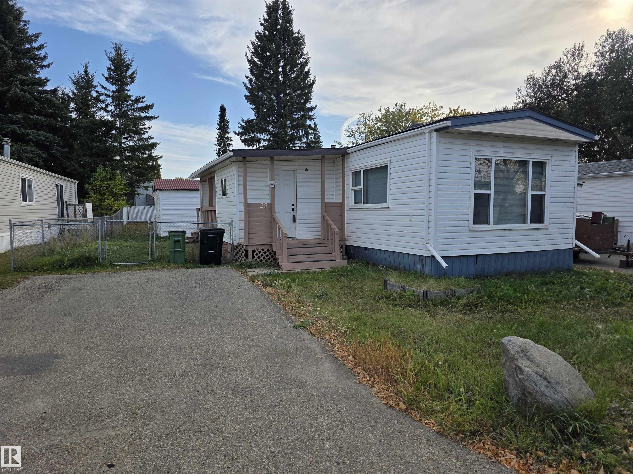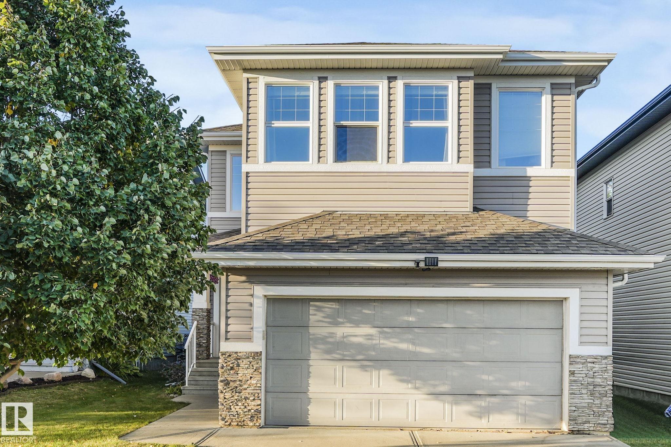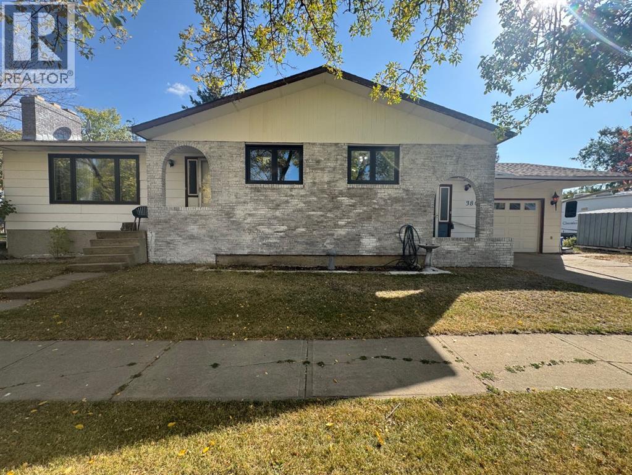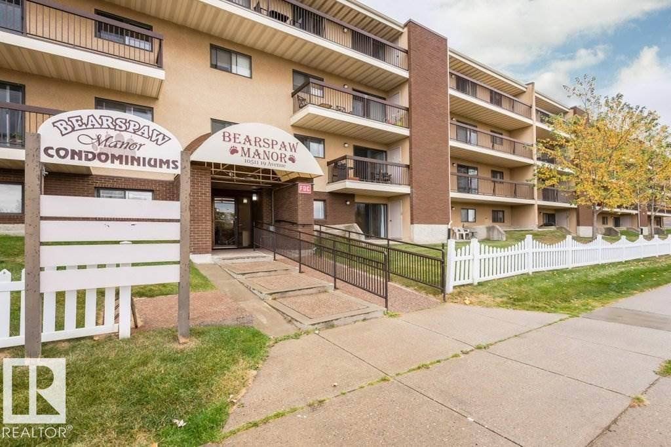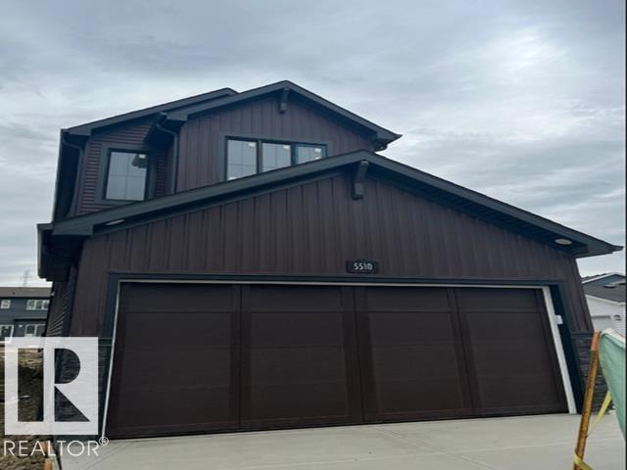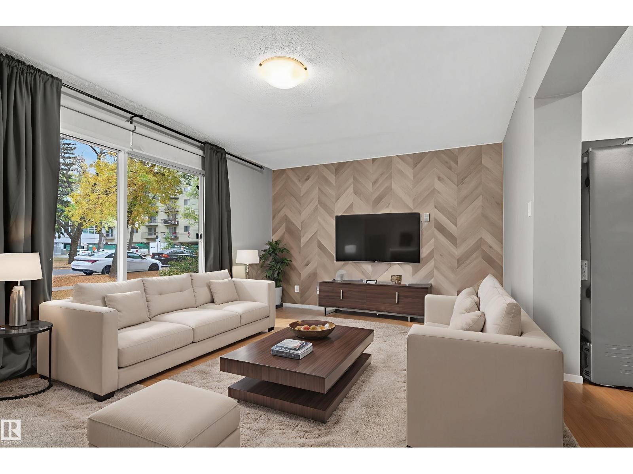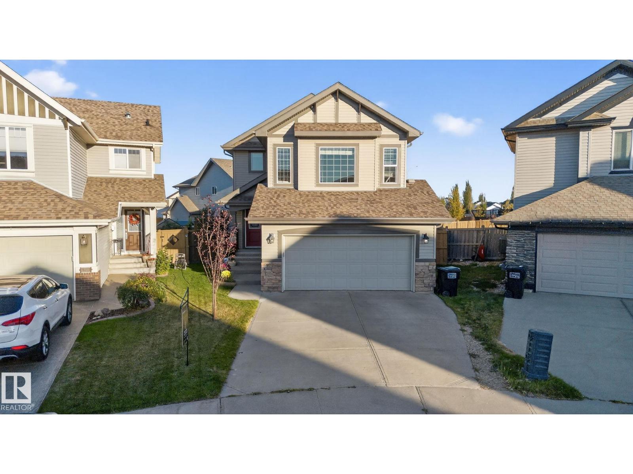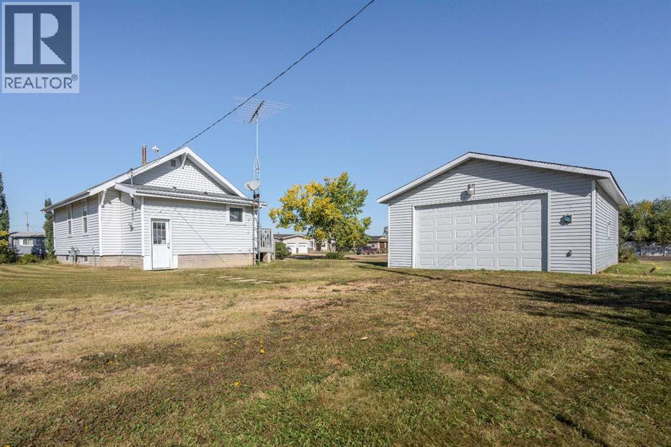
Highlights
Description
- Home value ($/Sqft)$368/Sqft
- Time on Housefulnew 2 days
- Property typeSingle family
- StyleBungalow
- Year built1938
- Garage spaces2
- Mortgage payment
NIFTY & UPDATED! Great little bungalow just 10 minutes outside of Camrose in the Hamlet of Ohaton. Home is in solid shape with vinyl siding, vinyl windows, asphalt shingles, & all the other appropriate upgrades. First thing you’ll notice is the cute covered front porch – ideal for an evening sip in your rocking chair. Fresh & chic kitchen; clean white cabinetry, matching appliances, double sink, and a large window to overlook your massive yard. Main floor living room, two bedrooms, & 4 piece bathroom. Basement is clean and warm with the LED lights keeping it bright. Third bedroom, expansive living space, & 3 piece bathroom with stand up shower. Updated with interior doors, trim, ceiling tile. Appreciate the PEX plumbing and cared for furnace & water tank. WELL SIZED 24’ x 36’ HEATED GARAGE…. Yes Please!!! All this on THREE LOTS giving you 150’ x 120’ worth of dirt to call yours. Ohaton is a quiet & quaint community where everyone looks out for one another …. Maybe it will be your next home?!? (id:63267)
Home overview
- Cooling None
- Heat type Forced air
- # total stories 1
- Fencing Not fenced
- # garage spaces 2
- # parking spaces 4
- Has garage (y/n) Yes
- # full baths 2
- # total bathrooms 2.0
- # of above grade bedrooms 3
- Flooring Carpeted, laminate, linoleum
- Directions 2007544
- Lot desc Lawn
- Lot dimensions 18000
- Lot size (acres) 0.42293233
- Building size 816
- Listing # A2259453
- Property sub type Single family residence
- Status Active
- Laundry 2.262m X 3.048m
Level: Basement - Living room 2.92m X 7.62m
Level: Basement - Bedroom 6.096m X 2.21m
Level: Basement - Bathroom (# of pieces - 3) Level: Basement
- Living room 3.962m X 4.267m
Level: Main - Bathroom (# of pieces - 4) Level: Main
- Bedroom 2.844m X 2.591m
Level: Main - Bedroom 5.486m X 2.743m
Level: Main - Kitchen 3.886m X 4.09m
Level: Main
- Listing source url Https://www.realtor.ca/real-estate/28903245/1007-robert-street-ohaton
- Listing type identifier Idx

$-800
/ Month

