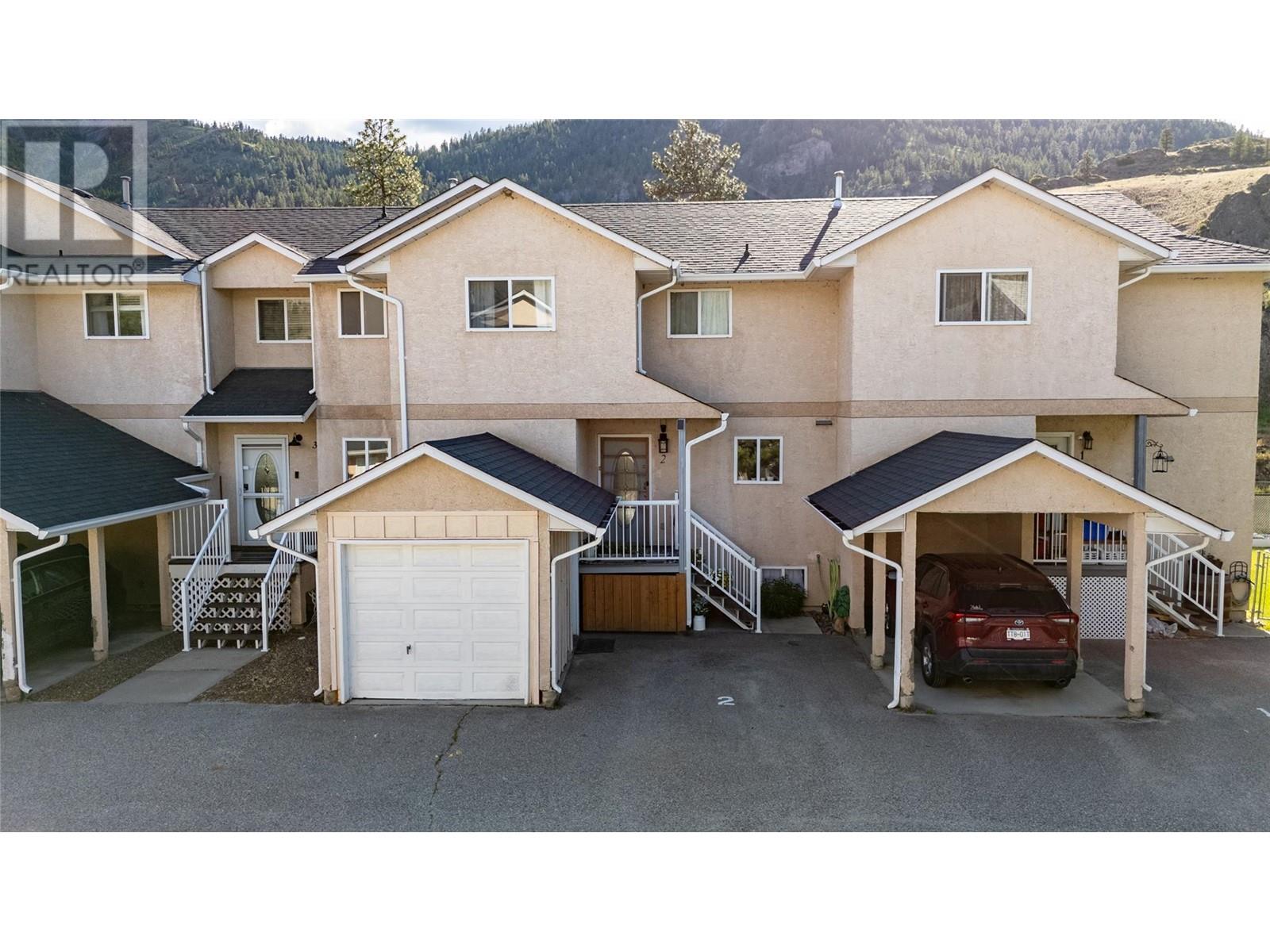- Houseful
- BC
- Okanagan Falls
- V0H
- 1032 Cedar Street Unit 2

1032 Cedar Street Unit 2
1032 Cedar Street Unit 2
Highlights
Description
- Home value ($/Sqft)$247/Sqft
- Time on Houseful162 days
- Property typeSingle family
- StyleSplit level entry
- Year built1994
- Garage spaces1
- Mortgage payment
Welcome to this tastefully renovated spacious 3-bedroom, 4-bathroom townhome—perfectly for families with children with having all 3 bedrooms on the upper level. This town home screams functionality, and convenience. This thoughtfully designed home offers an open and versatile layout across multiple levels. The lower level has so many possibilities with a rec room or potential of a larger guest bedroom. Step inside to discover the bright living spaces, generous-sized bedrooms, and three full bathrooms for ultimate privacy and ease of living. The main floor features an inviting living and dining area, seamlessly connected to a well-equipped kitchen—perfect for both everyday living and entertaining. Off the living room is a spacious outdoor space that over looks all the natural beauty of the South Okanagan. Don't forget the added convenience of a single-car garage plus an additional open parking spot, making room for guests or multiple vehicles. Whether you're relaxing indoors or stepping out, this townhome offers the best of both worlds—low-maintenance living with all the space you need. Located close to the Elementary School and Skaha Lake . (id:63267)
Home overview
- Cooling Central air conditioning
- Heat type Forced air, see remarks
- Sewer/ septic Municipal sewage system
- # total stories 2
- Roof Unknown
- Fencing Chain link, fence
- # garage spaces 1
- # parking spaces 2
- Has garage (y/n) Yes
- # full baths 2
- # half baths 2
- # total bathrooms 4.0
- # of above grade bedrooms 3
- Flooring Carpeted, laminate, tile
- Has fireplace (y/n) Yes
- Community features Family oriented, pet restrictions, pets allowed with restrictions
- Subdivision Okanagan falls
- View Mountain view
- Zoning description Unknown
- Lot size (acres) 0.0
- Building size 1738
- Listing # 10349255
- Property sub type Single family residence
- Status Active
- Primary bedroom 4.547m X 3.505m
Level: 2nd - 2.134m X 2.134m
Level: 2nd - Full bathroom 2.184m X 2.489m
Level: 2nd - Bedroom 3.099m X 3.429m
Level: 2nd - Bedroom 3.2m X 2.794m
Level: 2nd - Full bathroom 2.21m X 2.515m
Level: Basement - Utility 0.889m X 0.889m
Level: Basement - Storage 3.226m X 2.464m
Level: Basement - Recreational room 4.14m X 6.782m
Level: Basement - Partial bathroom 2.184m X 1.753m
Level: Main - Living room 6.325m X 3.835m
Level: Main - Kitchen 4.14m X 3.251m
Level: Main - Laundry 1.778m X 2.489m
Level: Main
- Listing source url Https://www.realtor.ca/real-estate/28362924/1032-cedar-street-unit-2-okanagan-falls-okanagan-falls
- Listing type identifier Idx

$-719
/ Month












