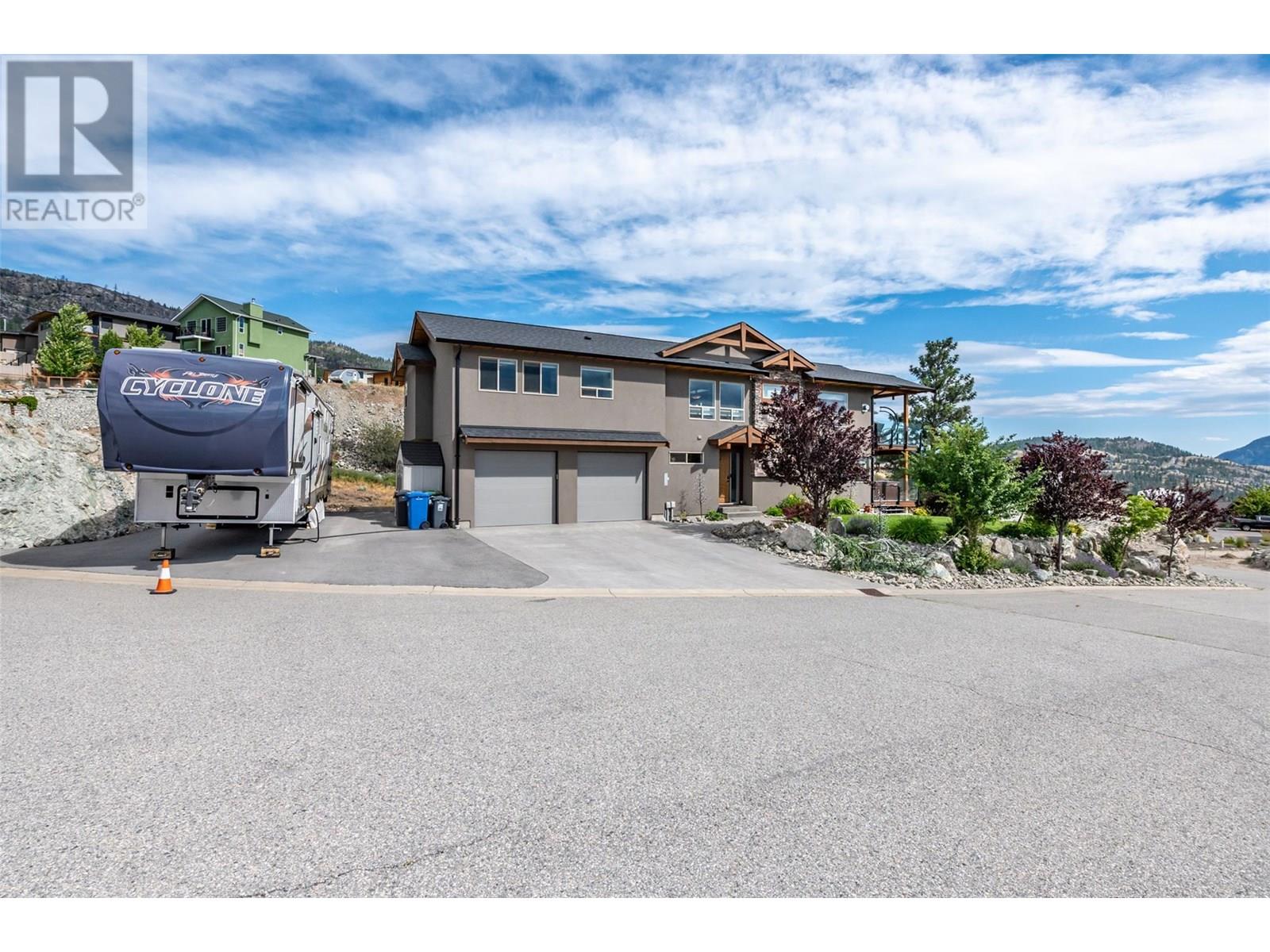- Houseful
- BC
- Okanagan Falls
- V0H
- 108 Chardonnay Ct

108 Chardonnay Ct
108 Chardonnay Ct
Highlights
Description
- Home value ($/Sqft)$343/Sqft
- Time on Houseful121 days
- Property typeSingle family
- StyleContemporary
- Median school Score
- Lot size10,019 Sqft
- Year built2012
- Mortgage payment
Beautiful family home in the prestigious Vintage Views! Just a 10 minute drive to Penticton. Here is your opportunity to own this 4 bedroom, 3 bath home with absolute stunning South and West facing views of Skaha lake, mountain and valley. This well appointed home features an open concept main floor with a large living room, kitchen with stainless appliances and a large island with granite counter that opens to the spacious dining area. The living room offers a gas fireplace, plenty of windows and a spacious South facing deck to take in the views, bedrooms, bathroom & a large master suite plus gorgeous engineered hardwood floors complete the upper main floor. Below you will find an inviting front foyer, a substantial media / family room with a south facing patio & hot tub, another good size bedroom, full bath, laundry room and access to the large double car garage. There is plenty of parking for your toys and RV. This home is located on a quiet cul de sac with plenty of space between you & your neighbors. (id:63267)
Home overview
- Cooling Central air conditioning
- Heat source Electric
- Heat type See remarks
- Sewer/ septic Municipal sewage system
- # total stories 2
- Roof Unknown
- # parking spaces 2
- Has garage (y/n) Yes
- # full baths 3
- # total bathrooms 3.0
- # of above grade bedrooms 4
- Has fireplace (y/n) Yes
- Subdivision Eastside/lkshr hi/skaha est
- View Unknown, lake view, mountain view, valley view, view of water, view (panoramic)
- Zoning description Unknown
- Lot desc Landscaped, underground sprinkler
- Lot dimensions 0.23
- Lot size (acres) 0.23
- Building size 2883
- Listing # 10354758
- Property sub type Single family residence
- Status Active
- Kitchen 5.08m X 4.191m
Level: 2nd - Bedroom 3.658m X 2.743m
Level: 2nd - Living room 5.055m X 4.343m
Level: 2nd - Bedroom 3.226m X 3.302m
Level: 2nd - Other 2.438m X 1.397m
Level: 2nd - Dining room 2.489m X 3.556m
Level: 2nd - Bathroom (# of pieces - 4) Measurements not available
Level: 2nd - Bathroom (# of pieces - 4) Measurements not available
Level: 2nd - Primary bedroom 3.632m X 3.632m
Level: 2nd - Foyer 1.753m X 3.048m
Level: Main - Bedroom 2.972m X 3.734m
Level: Main - Bathroom (# of pieces - 3) Measurements not available
Level: Main - Media room 4.318m X 5.08m
Level: Main - Laundry 2.972m X 1.829m
Level: Main
- Listing source url Https://www.realtor.ca/real-estate/28559487/108-chardonnay-court-okanagan-falls-eastsidelkshr-hiskaha-est
- Listing type identifier Idx

$-2,640
/ Month












