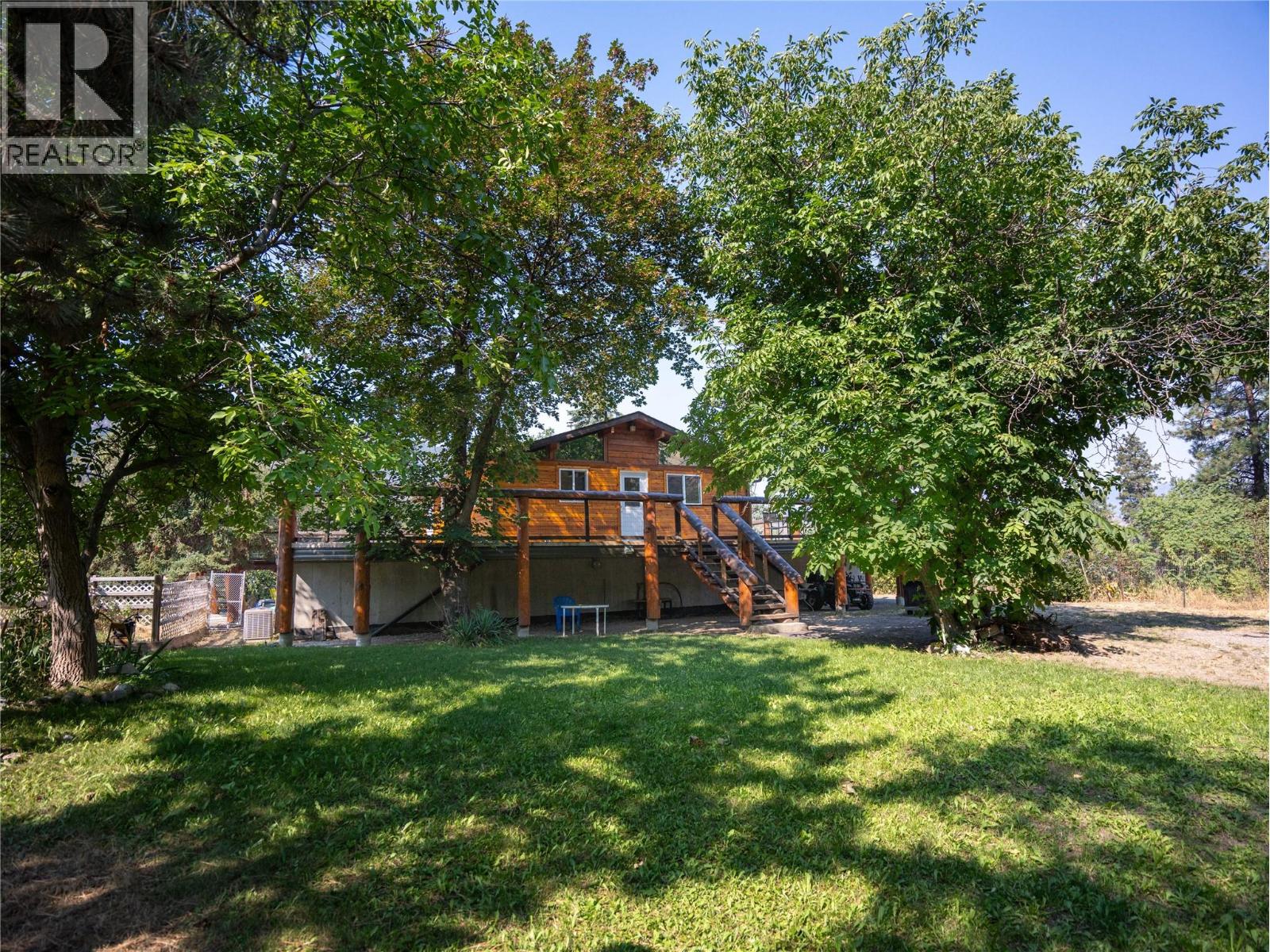- Houseful
- BC
- Okanagan Falls
- V0H
- 1205 Maple St

1205 Maple St
For Sale
57 Days
$1,205,000 $210K
$995,000
4 beds
2 baths
1,938 Sqft
1205 Maple St
For Sale
57 Days
$1,205,000 $210K
$995,000
4 beds
2 baths
1,938 Sqft
Highlights
This home is
36%
Time on Houseful
57 Days
Description
- Home value ($/Sqft)$513/Sqft
- Time on Houseful57 days
- Property typeSingle family
- StyleContemporary
- Lot size1 Acres
- Year built2017
- Garage spaces4
- Mortgage payment
Welcome to 1205 Maple Street, where charm meets functionality! This renovated 4-bed/2-bath post-and-beam-style home features a separate shop with a washroom on a sprawling 1-acre lot with a tranquil creek nearby. The house boasts a massive wrap-around concrete deck and a layout ideal for teenagers downstairs and adults upstairs, complete with dual gas heated garages. Enjoy the soothing sounds of Shuttleworth Creek, which borders the property, offering serene wildlife viewing. With ample space for gardening, storage, or pets, this property promises quiet, private, and spacious living. Contact your favorite listing agent for further details. (id:63267)
Home overview
Amenities / Utilities
- Cooling Central air conditioning
- Heat type Forced air, see remarks
- Sewer/ septic Municipal sewage system
Exterior
- # total stories 2
- Roof Unknown
- # garage spaces 4
- # parking spaces 4
- Has garage (y/n) Yes
Interior
- # full baths 2
- # total bathrooms 2.0
- # of above grade bedrooms 4
Location
- Subdivision Okanagan falls
- View River view, mountain view, valley view, view of water
- Zoning description Unknown
- Directions 2048095
Lot/ Land Details
- Lot desc Wooded area
- Lot dimensions 1
Overview
- Lot size (acres) 1.0
- Building size 1938
- Listing # 10341052
- Property sub type Single family residence
- Status Active
Rooms Information
metric
- Kitchen 3.2m X 3.505m
Level: 2nd - Living room 4.801m X 4.343m
Level: 2nd - Full bathroom Measurements not available
Level: 2nd - Dining room 3.2m X 2.845m
Level: 2nd - Primary bedroom 3.099m X 3.099m
Level: 2nd - Bedroom 3.15m X 2.794m
Level: 2nd - Laundry 3.073m X 2.464m
Level: Main - Recreational room 4.597m X 6.502m
Level: Main - Full bathroom Measurements not available
Level: Main - Kitchen 4.648m X 3.683m
Level: Main - Storage 3.073m X 1.041m
Level: Main - Bedroom 3.302m X 3.124m
Level: Main - Bedroom 3.302m X 3.2m
Level: Main
SOA_HOUSEKEEPING_ATTRS
- Listing source url Https://www.realtor.ca/real-estate/28822928/1205-maple-street-okanagan-falls-okanagan-falls
- Listing type identifier Idx
The Home Overview listing data and Property Description above are provided by the Canadian Real Estate Association (CREA). All other information is provided by Houseful and its affiliates.

Lock your rate with RBC pre-approval
Mortgage rate is for illustrative purposes only. Please check RBC.com/mortgages for the current mortgage rates
$-2,653
/ Month25 Years fixed, 20% down payment, % interest
$
$
$
%
$
%

Schedule a viewing
No obligation or purchase necessary, cancel at any time












