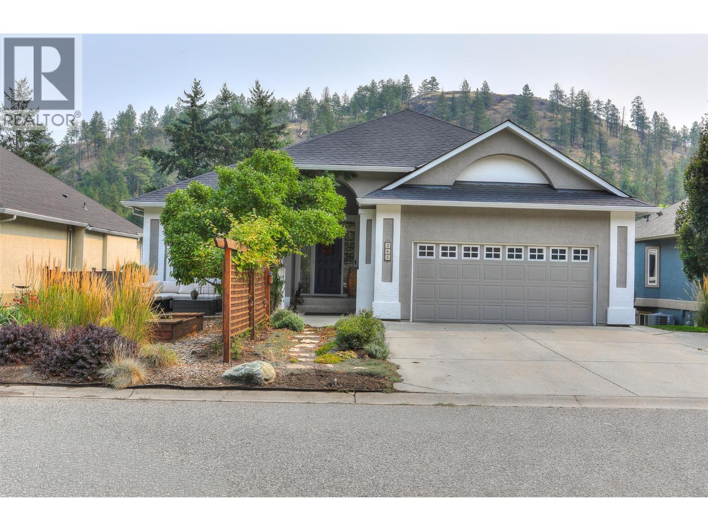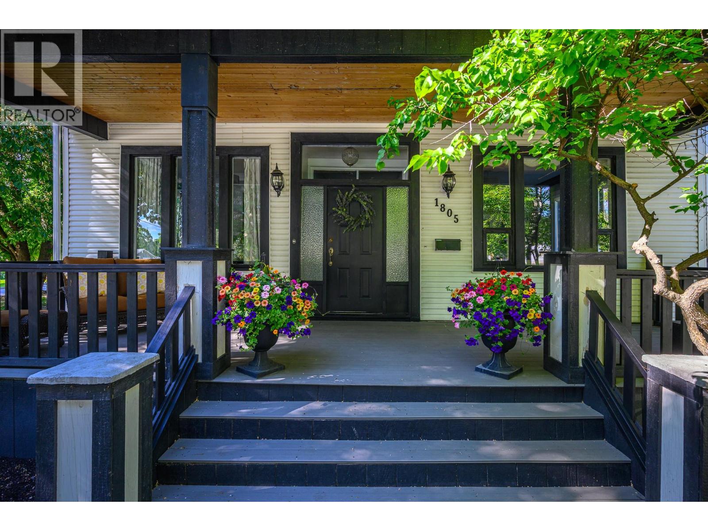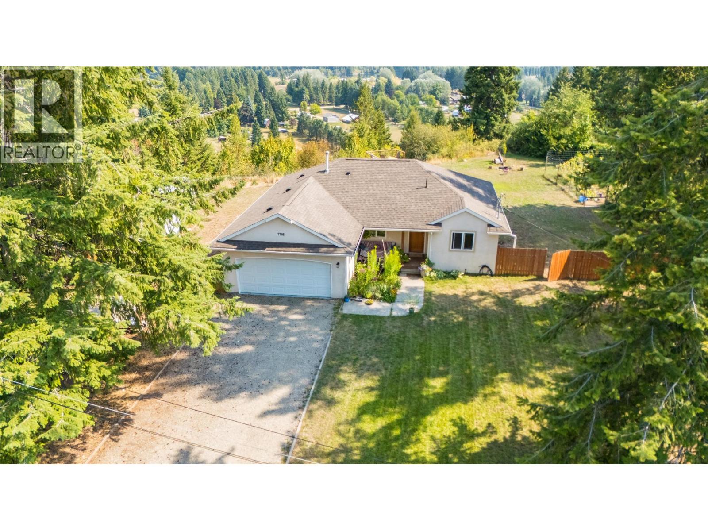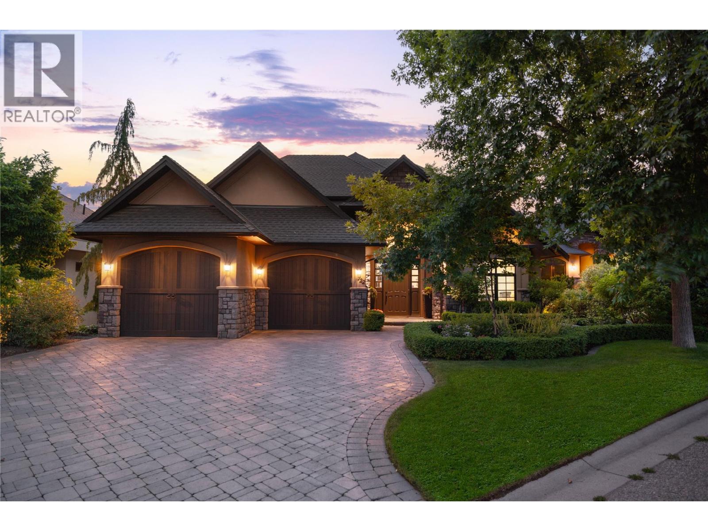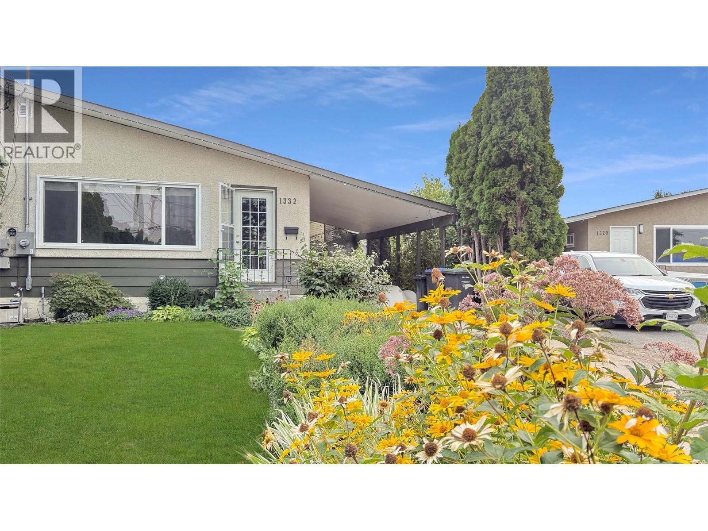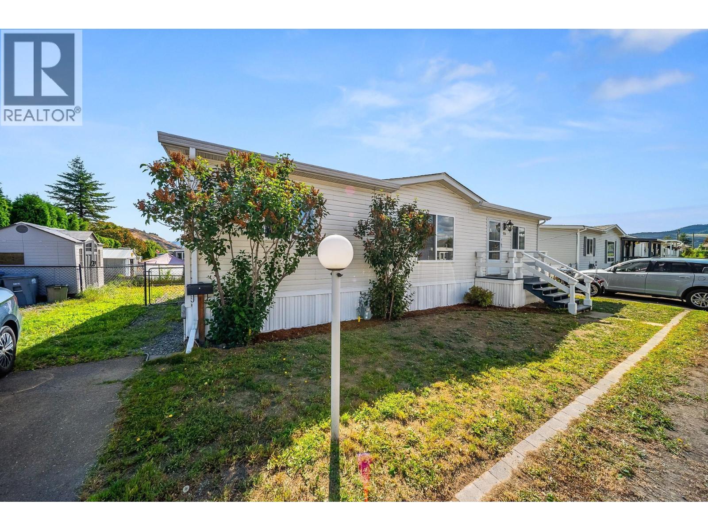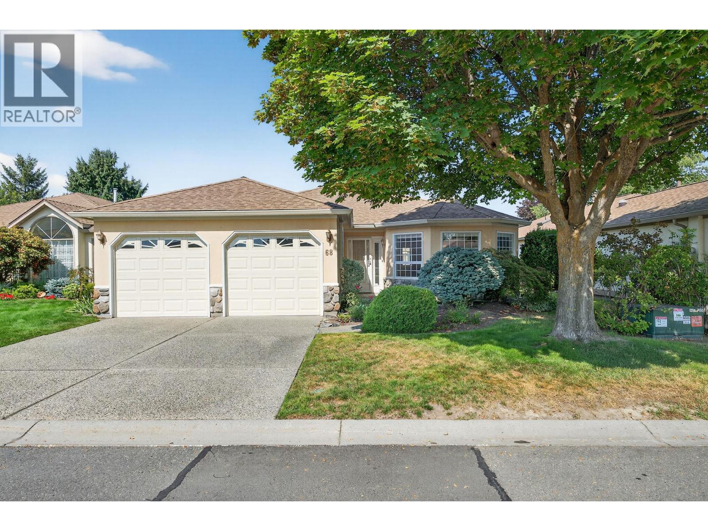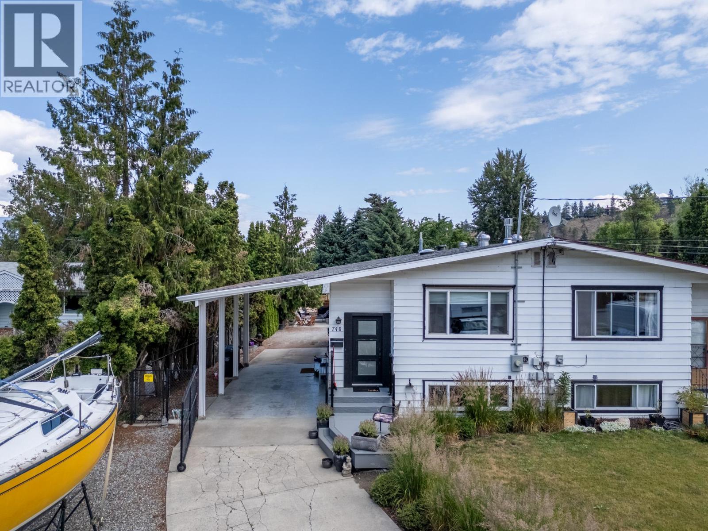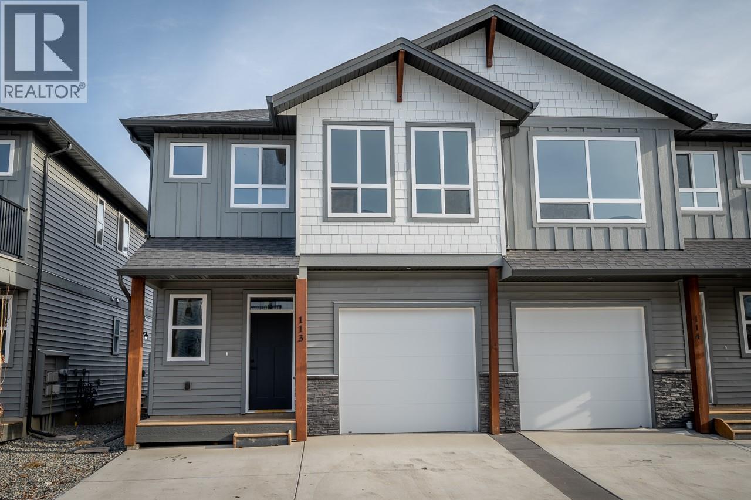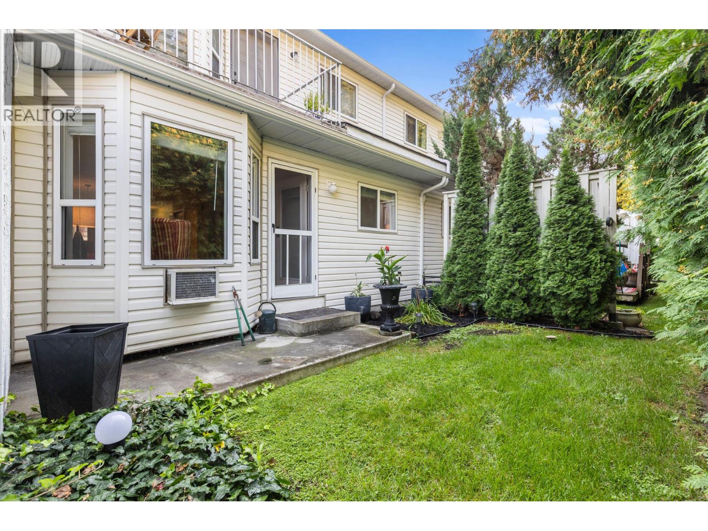- Houseful
- BC
- Okanagan Falls
- V0H
- 125 Cabernet Drive Unit 30
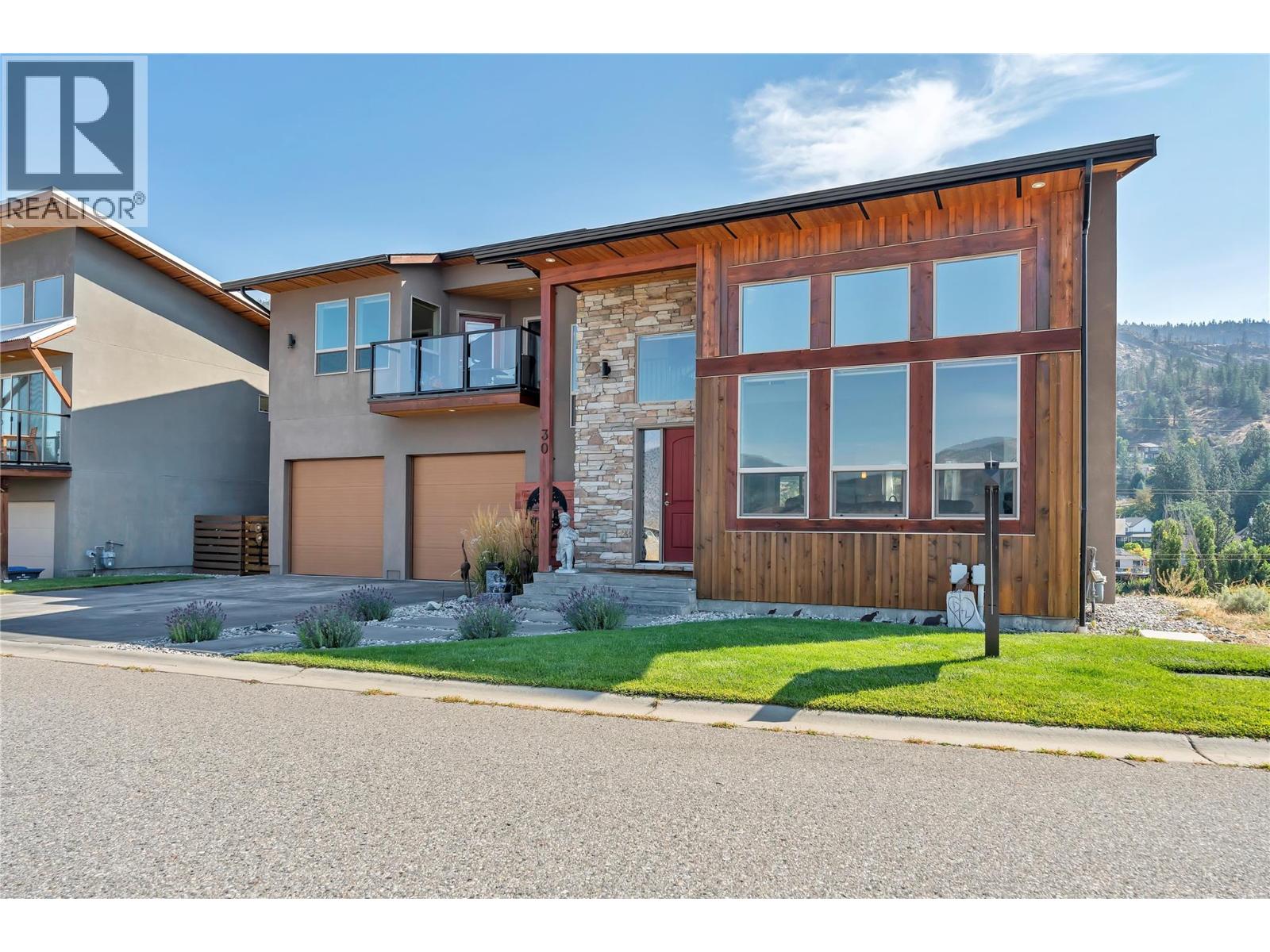
125 Cabernet Drive Unit 30
125 Cabernet Drive Unit 30
Highlights
Description
- Home value ($/Sqft)$401/Sqft
- Time on Houseful13 days
- Property typeSingle family
- StyleContemporary
- Median school Score
- Lot size9,148 Sqft
- Year built2015
- Garage spaces2
- Mortgage payment
Welcome to #30-125 Cabernet Drive, where modern comfort meets breathtaking scenery. Built in 2015, this immaculate single-family home offers panoramic views of Skaha Lake, the surrounding mountains, and Heritage Hills Park. Designed with family living in mind, the home features 3 bedrooms, 3 bathrooms, and an oversized double garage with plenty of storage and workspace. A generous crawl space adds even more flexibility for storage needs. Inside, you’ll find high ceilings, hardwood floors, quartz countertops, stainless steel appliances, and a cozy gas fireplace. Every detail has been thoughtfully chosen to create a warm, stylish, and functional living space. Step outside to enjoy three view decks and a beautifully landscaped, low-maintenance yard—perfect for relaxing or entertaining while taking in the stunning Okanagan surroundings, with nearby wineries, hiking trails, and abundant local wildlife. Located in a friendly neighborhood with Penticton school bus service, this property offers both convenience and community, making it an ideal choice for families. (id:63267)
Home overview
- Cooling Central air conditioning
- Heat type Forced air, see remarks
- Sewer/ septic Municipal sewage system
- # total stories 2
- Roof Unknown
- # garage spaces 2
- # parking spaces 4
- Has garage (y/n) Yes
- # full baths 2
- # half baths 1
- # total bathrooms 3.0
- # of above grade bedrooms 3
- Community features Family oriented, pets allowed
- Subdivision Okanagan falls
- Zoning description Unknown
- Lot desc Landscaped
- Lot dimensions 0.21
- Lot size (acres) 0.21
- Building size 2116
- Listing # 10360904
- Property sub type Single family residence
- Status Active
- Bedroom 3.277m X 3.962m
Level: 2nd - Primary bedroom 5.385m X 4.191m
Level: 2nd - Bathroom (# of pieces - 4) 3.277m X 2.464m
Level: 2nd - Laundry 1.626m X 2.388m
Level: 2nd - Other 2.413m X 2.464m
Level: 2nd - Ensuite bathroom (# of pieces - 4) 2.388m X 3.48m
Level: 2nd - Bedroom 3.378m X 3.886m
Level: 2nd - Kitchen 2.769m X 3.962m
Level: Main - Bathroom (# of pieces - 2) 0.914m X 2.007m
Level: Main - Utility 1.499m X 3.251m
Level: Main - Dining room 3.404m X 3.937m
Level: Main - Living room 6.96m X 5.055m
Level: Main
- Listing source url Https://www.realtor.ca/real-estate/28783356/125-cabernet-drive-unit-30-okanagan-falls-okanagan-falls
- Listing type identifier Idx

$-2,224
/ Month

