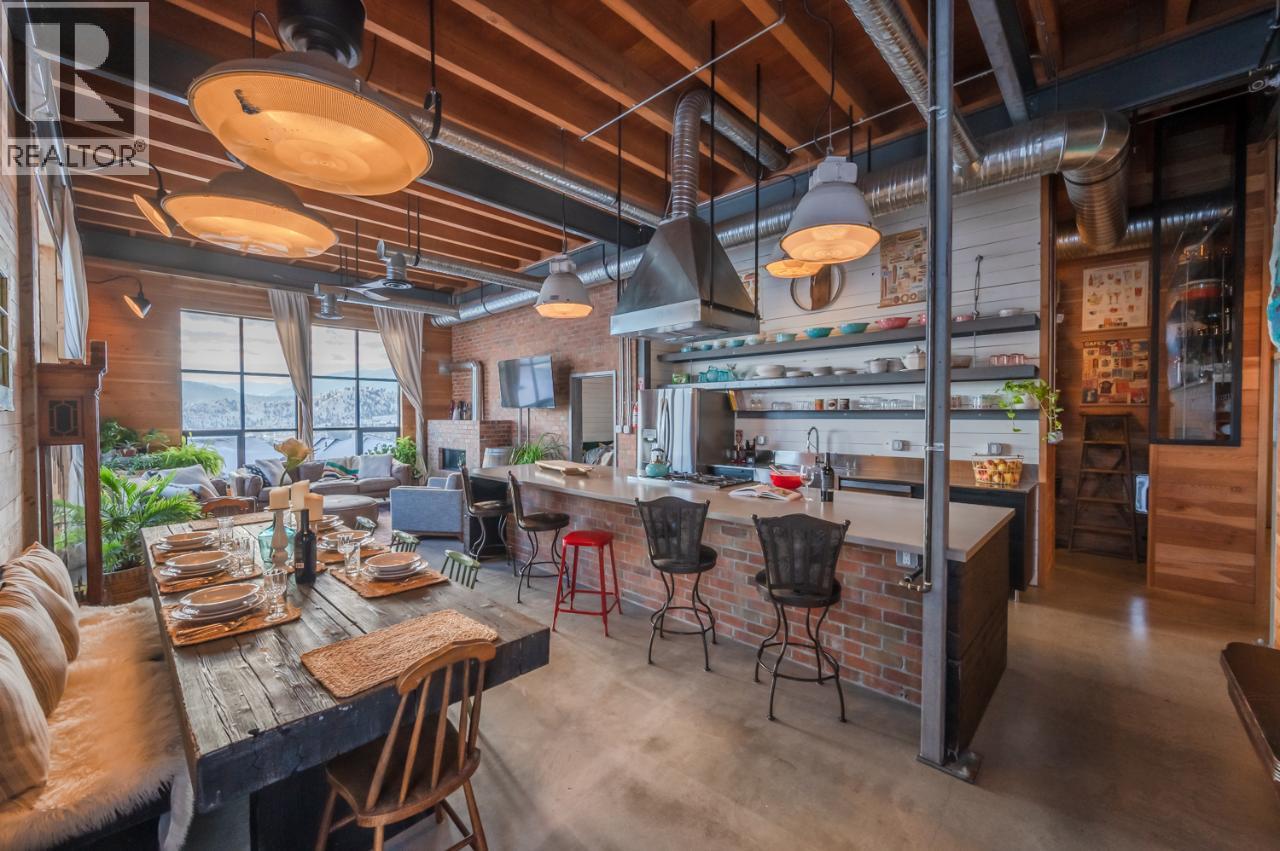- Houseful
- BC
- Okanagan Falls
- V0H
- 125 Cabernet Drive Unit 9

125 Cabernet Drive Unit 9
125 Cabernet Drive Unit 9
Highlights
Description
- Home value ($/Sqft)$563/Sqft
- Time on Houseful159 days
- Property typeSingle family
- StyleBungalow,ranch
- Median school Score
- Lot size6,970 Sqft
- Year built2018
- Garage spaces1
- Mortgage payment
VINTAGE INDUSTRIAL WAREHOUSE. Welcome to THE house on the hill! This Farout design-built home is truly a one of a kind rancher situated 10 minutes south of Penticton. This home is defined by its 1950's recycled, steel skeleton and its exposed mechanical and electrical services. If you are searching for a home that captivates creativity, look no further. The open concept kitchen-dining-living is grounded by the brick wall and fireplace, a perfect space for entertaining friends and family. The home has 4 bedrooms, 2 en-suites and a main bathroom. We love how the mezzanines in the bedrooms utilize the 14' ceiling, great for play or extra storage. Looking for more room? Head up to the 2400sqft rooftop patio and enjoy morning sunrises to evening sunsets, with epic views of Skaha Lake. Situated in a quiet, safe and family friendly neighborhood, you will not find better friends than your neighbors. Bonus, have you ever seen a rock climbing wall in a garage? Disclosure: Seller is a licensed realtor. (id:63267)
Home overview
- Cooling Central air conditioning
- Heat type Forced air, see remarks
- Sewer/ septic See remarks
- # total stories 1
- Roof Unknown
- Fencing Not fenced
- # garage spaces 1
- # parking spaces 6
- Has garage (y/n) Yes
- # full baths 3
- # total bathrooms 3.0
- # of above grade bedrooms 4
- Flooring Concrete
- Has fireplace (y/n) Yes
- Community features Family oriented, pets allowed, rentals allowed
- Subdivision Eastside/lkshr hi/skaha est
- View City view, lake view, mountain view
- Zoning description Unknown
- Directions 1982112
- Lot dimensions 0.16
- Lot size (acres) 0.16
- Building size 2044
- Listing # 10349439
- Property sub type Single family residence
- Status Active
- Dining room 5.41m X 2.642m
Level: Main - Pantry 2.54m X 1.956m
Level: Main - Primary bedroom 4.039m X 5.232m
Level: Main - Bedroom 2.515m X 5.232m
Level: Main - Bathroom (# of pieces - 4) Measurements not available
Level: Main - Bedroom 2.515m X 5.232m
Level: Main - Ensuite bathroom (# of pieces - 4) Measurements not available
Level: Main - Ensuite bathroom (# of pieces - 5) Measurements not available
Level: Main - Laundry 2.54m X 2.667m
Level: Main - Kitchen 5.41m X 3.2m
Level: Main - Bedroom 6.579m X 3.988m
Level: Main - Other 3.81m X 2.261m
Level: Main - Living room 5.105m X 5.207m
Level: Main
- Listing source url Https://www.realtor.ca/real-estate/28373898/125-cabernet-drive-unit-9-okanagan-falls-eastsidelkshr-hiskaha-est
- Listing type identifier Idx

$-3,054
/ Month












