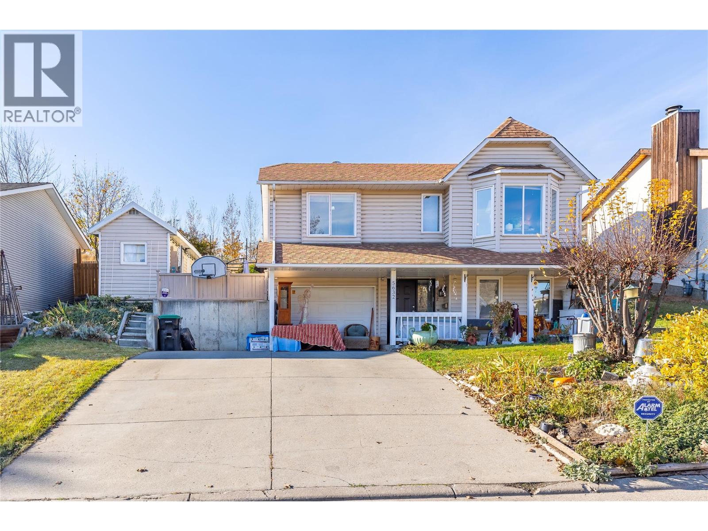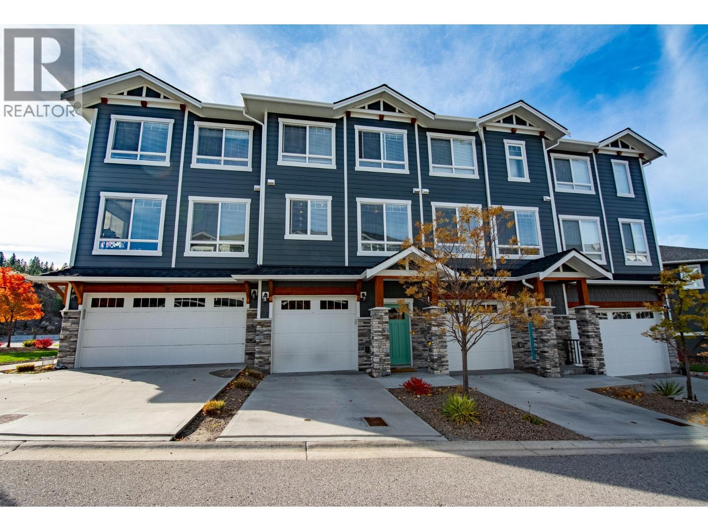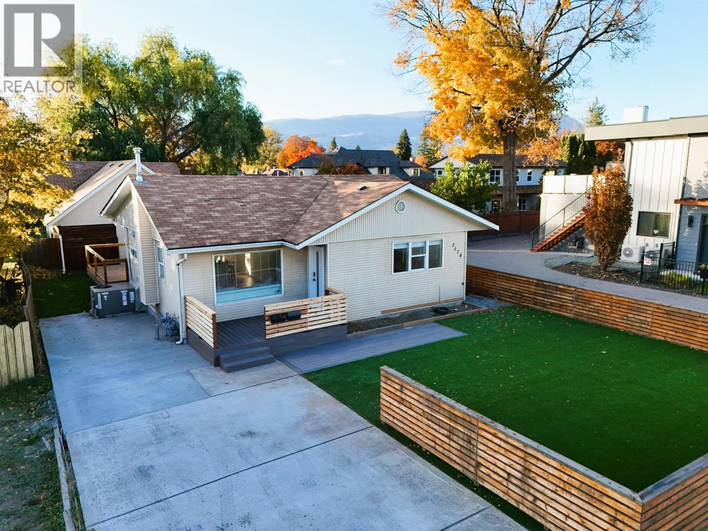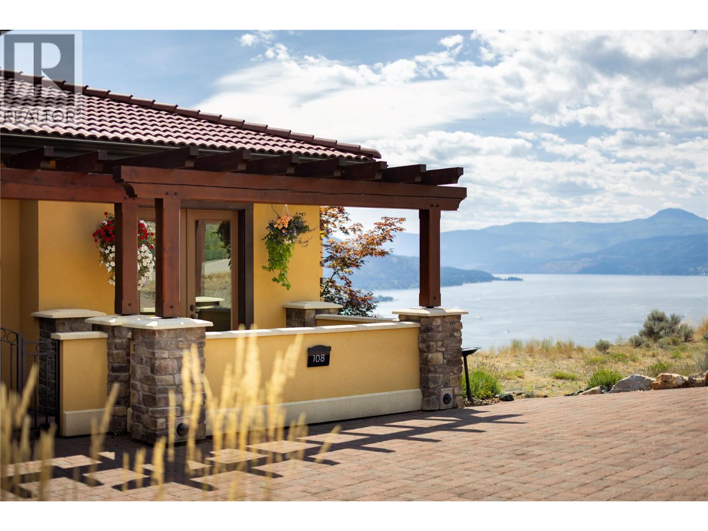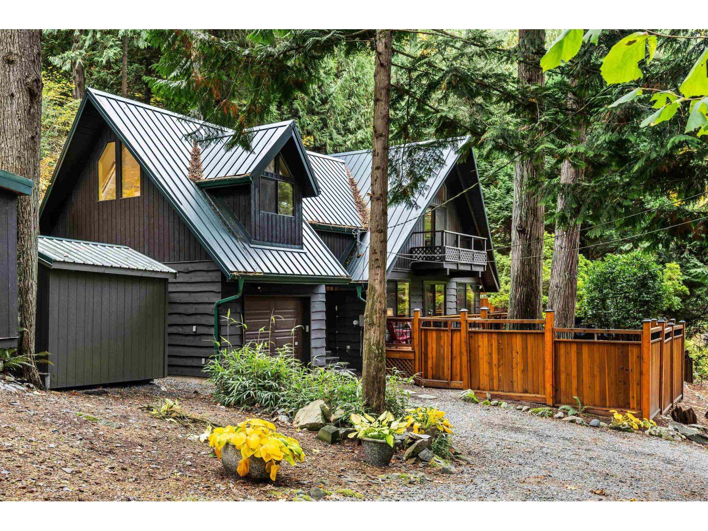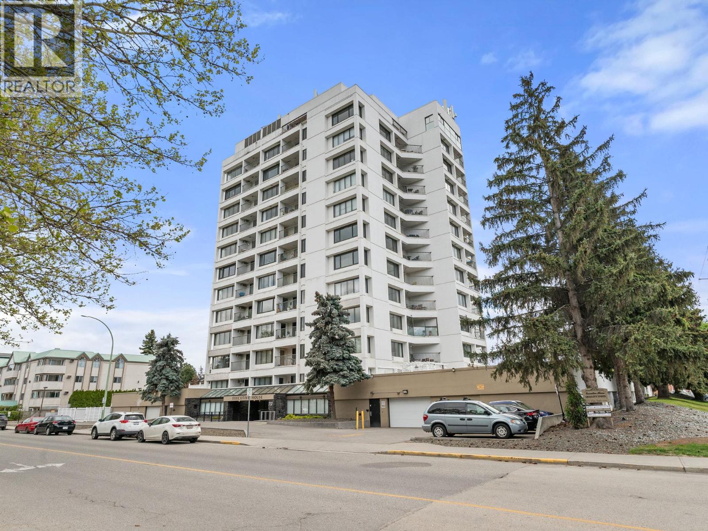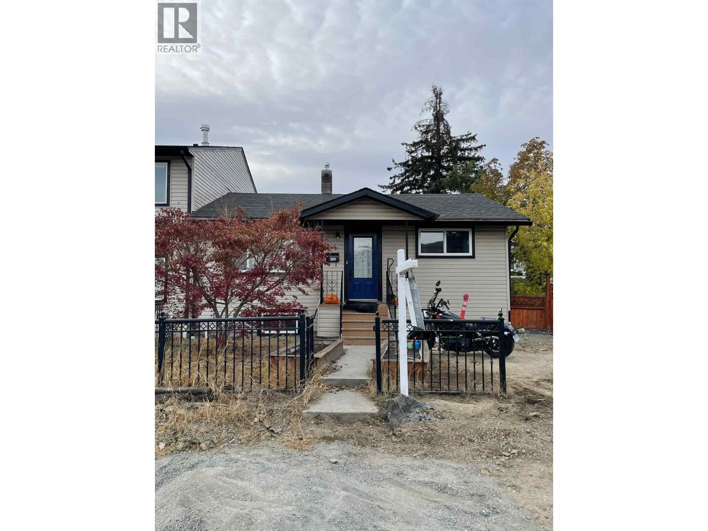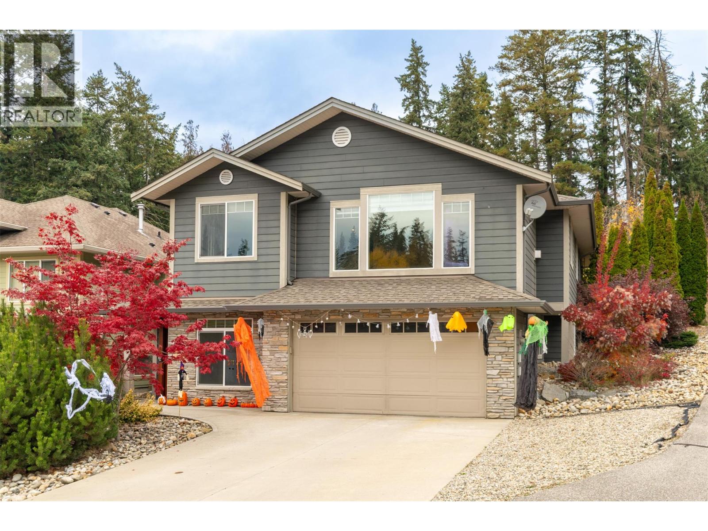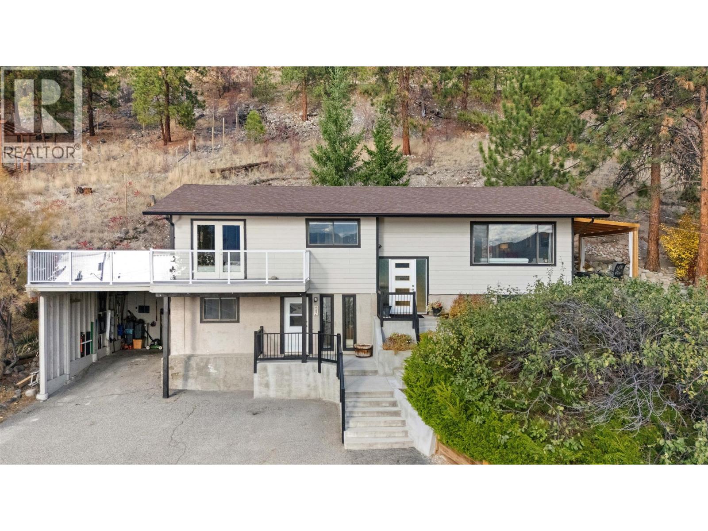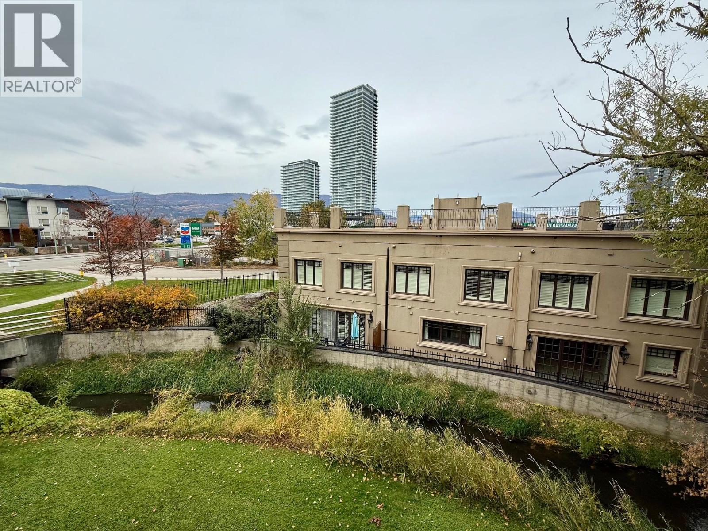- Houseful
- BC
- Okanagan Falls
- V0H
- 133 Christie Mtn Ln
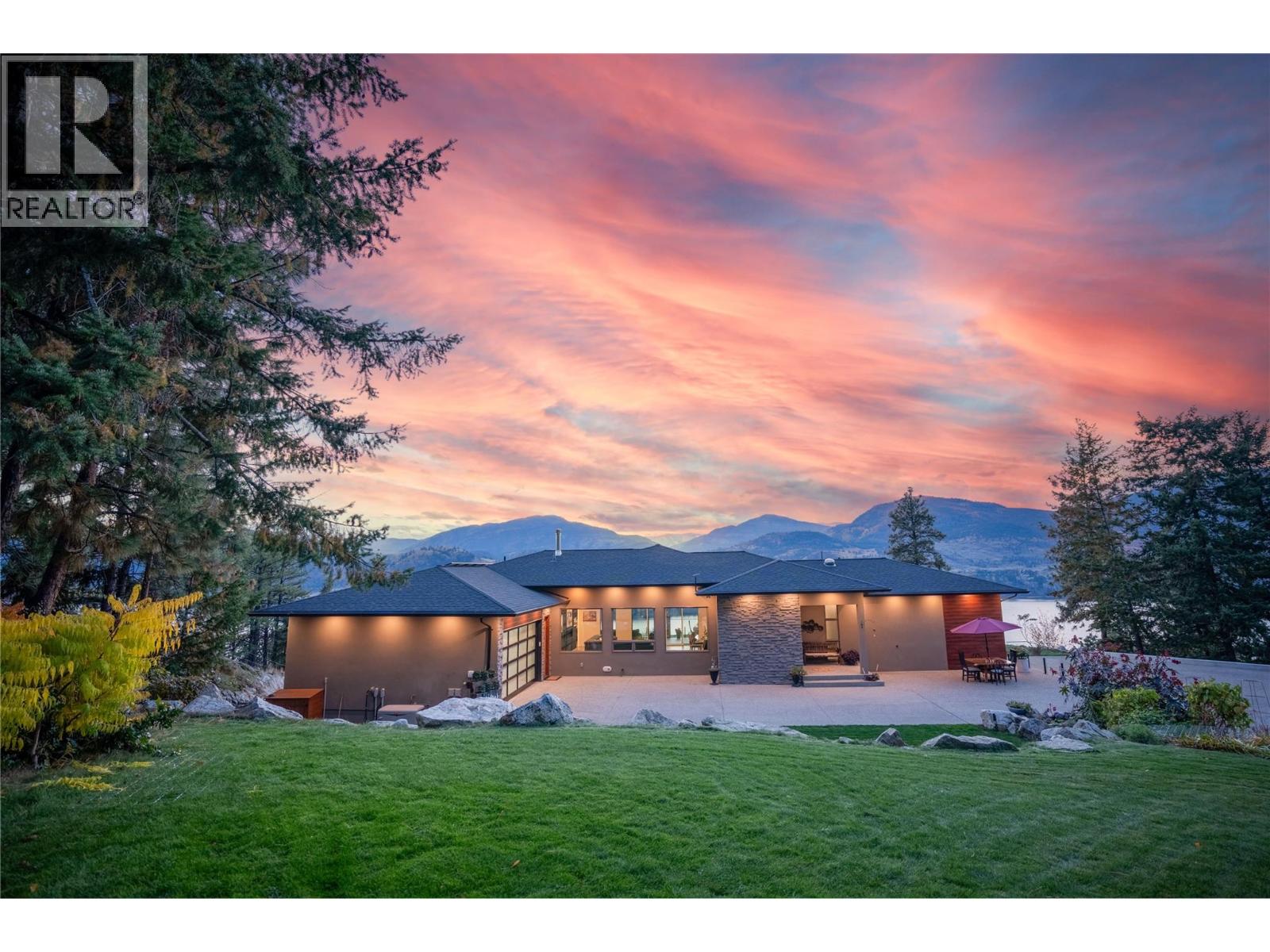
133 Christie Mtn Ln
133 Christie Mtn Ln
Highlights
Description
- Home value ($/Sqft)$634/Sqft
- Time on Housefulnew 8 hours
- Property typeSingle family
- StyleContemporary
- Median school Score
- Lot size3.65 Acres
- Year built2019
- Garage spaces2
- Mortgage payment
When they say Real Estate is all about location…this is it. Nestled on a mountainside, this private estate of just under 4 acres offers breathtaking views of Skaha Lake, surrounded by natural peace and tranquility. This exceptional 4-bedroom, 4-bathroom residence is perfectly positioned to capture the essence of Okanagan living, with expansive windows that fill the home with natural light. The open-concept living and dining areas flow seamlessly onto a sprawling deck showcasing 180-degree views of the lake and valley. The chef-inspired kitchen features a full walk-in pantry, a 5-burner gas cooktop and oven, and a double stone sink perfectly placed beneath a window overlooking the outdoors. A gated entry and winding drive lead to a beautifully landscaped setting showcasing this 4,200 sq ft home designed for both elegance and comfort. The primary suite is a serene retreat, offering panoramic vistas and a spa-like ensuite with a double walk-in shower. The lower level includes two spacious bedrooms with walk-out access to the patio and a generous backyard with a hot tub. Built for modern efficiency, this home features solar panels, a full off-grid system with battery storage and gas backup generators, underground irrigation, and phantom screens designed to withstand strong winds. A full double garage and ample extra parking complete this stunning, self-sustaining property. A true blend of luxury and tranquility — where refined living meets the unmatched beauty of the Okanagan. (id:63267)
Home overview
- Cooling Central air conditioning
- Heat type Forced air
- Sewer/ septic See remarks
- # total stories 2
- # garage spaces 2
- # parking spaces 2
- Has garage (y/n) Yes
- # full baths 3
- # half baths 1
- # total bathrooms 4.0
- # of above grade bedrooms 4
- Has fireplace (y/n) Yes
- Subdivision Eastside/lkshr hi/skaha est
- View Lake view, mountain view
- Zoning description Unknown
- Lot dimensions 3.65
- Lot size (acres) 3.65
- Building size 4100
- Listing # 10365489
- Property sub type Single family residence
- Status Active
- Utility 1.524m X 3.404m
Level: Lower - Ensuite bathroom (# of pieces - 4) 1.499m X 3.124m
Level: Lower - Recreational room 4.851m X 2.769m
Level: Lower - Family room 4.293m X 6.68m
Level: Lower - Bedroom 4.343m X 5.182m
Level: Lower - Storage 0.889m X 1.041m
Level: Lower - Bathroom (# of pieces - 3) 2.591m X 1.88m
Level: Lower - Storage 2.997m X 3.048m
Level: Lower - Bedroom 4.343m X 4.293m
Level: Lower - Bedroom 4.267m X 6.883m
Level: Main - Pantry 2.515m X 1.524m
Level: Main - Primary bedroom 7.01m X 5.359m
Level: Main - Kitchen 7.01m X 4.496m
Level: Main - Laundry 3.404m X 2.007m
Level: Main - Foyer 2.718m X 2.769m
Level: Main - Ensuite bathroom (# of pieces - 4) 2.134m X 4.166m
Level: Main - Other 6.579m X 6.706m
Level: Main - Dining room 6.706m X 2.515m
Level: Main - Other 3.023m X 2.184m
Level: Main - Living room 6.706m X 6.604m
Level: Main
- Listing source url Https://www.realtor.ca/real-estate/29061422/133-christie-mtn-lane-okanagan-falls-eastsidelkshr-hiskaha-est
- Listing type identifier Idx

$-6,931
/ Month

