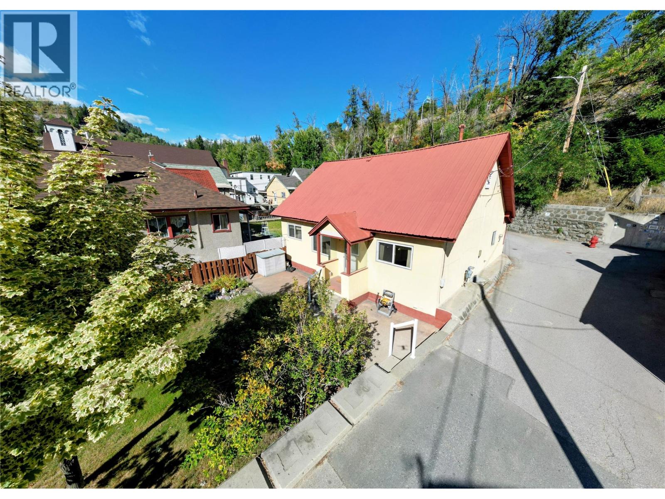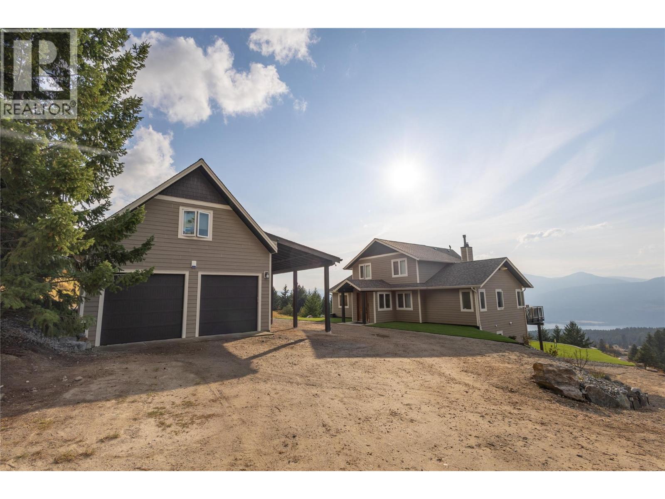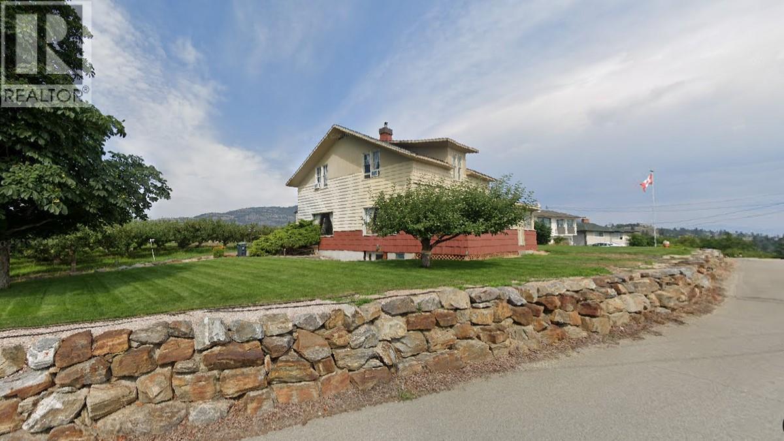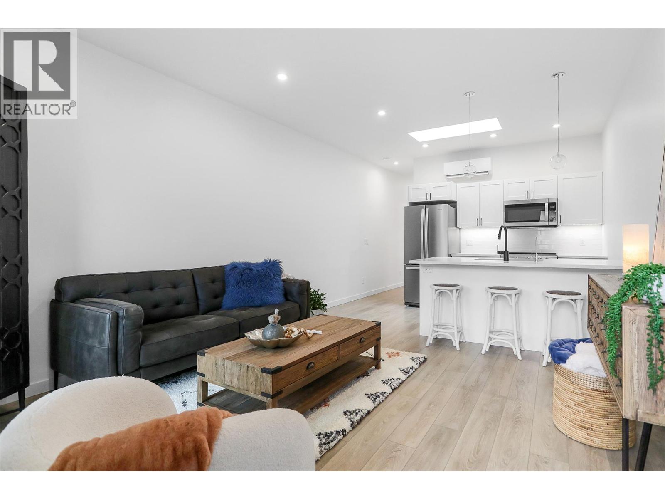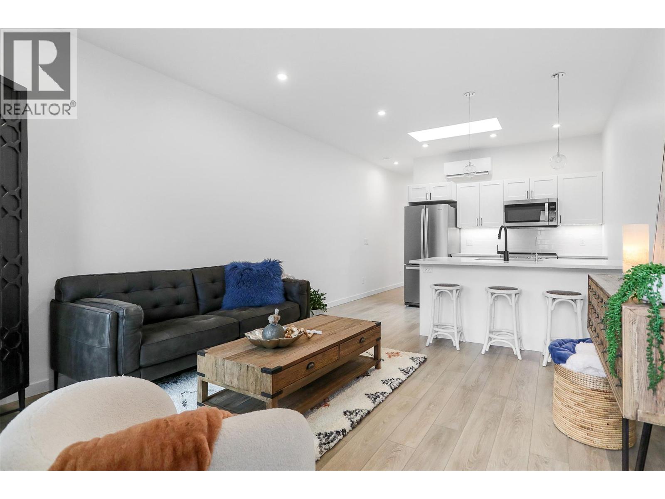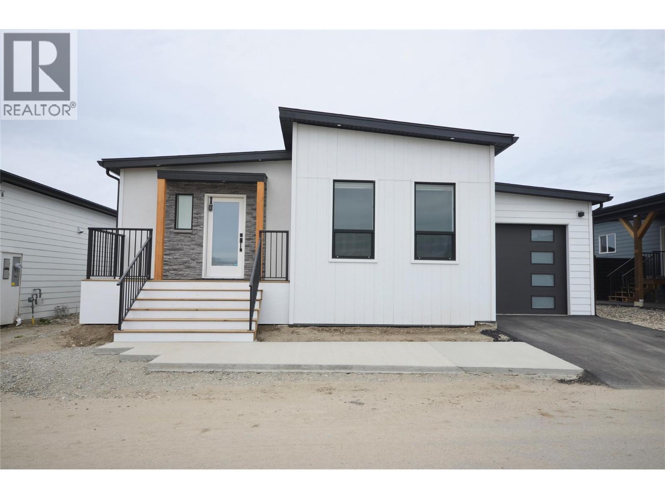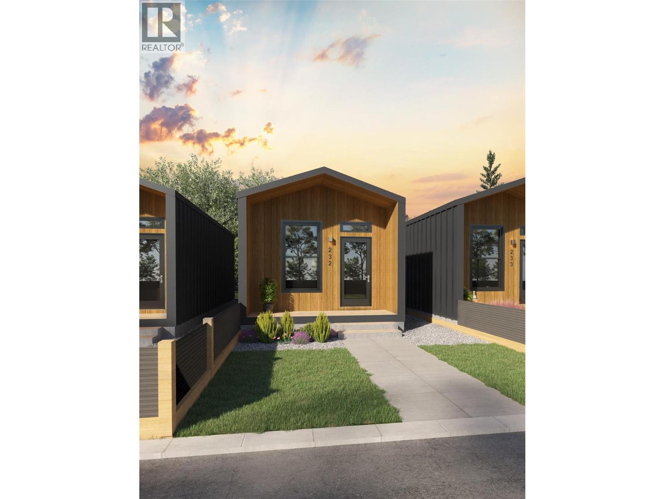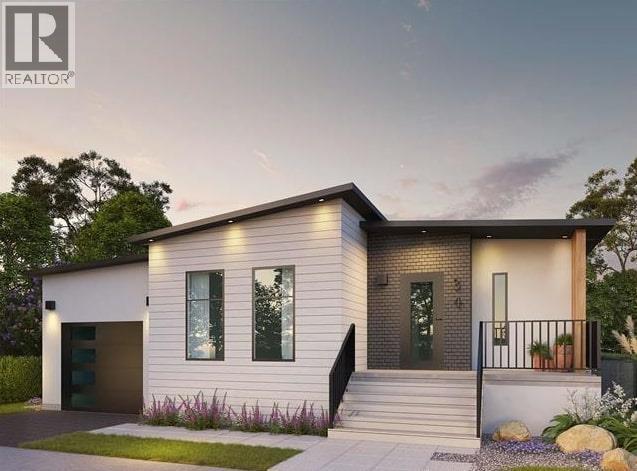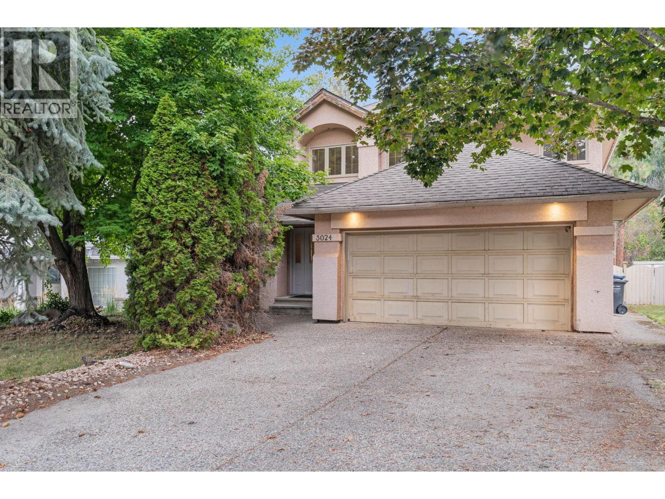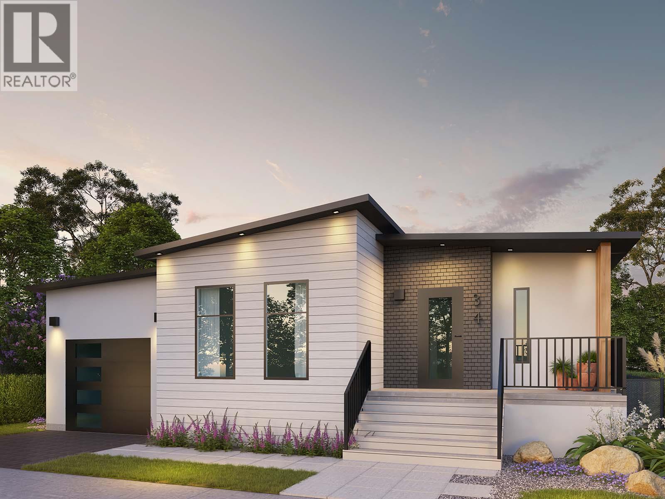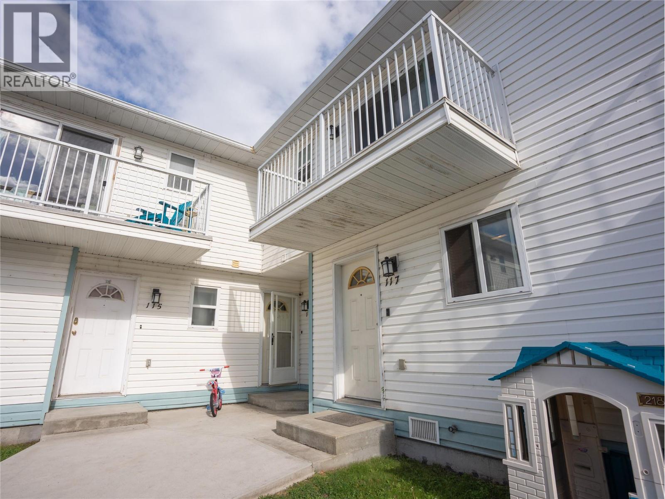- Houseful
- BC
- Okanagan Falls
- V0H
- 1341 Peachcliff Dr
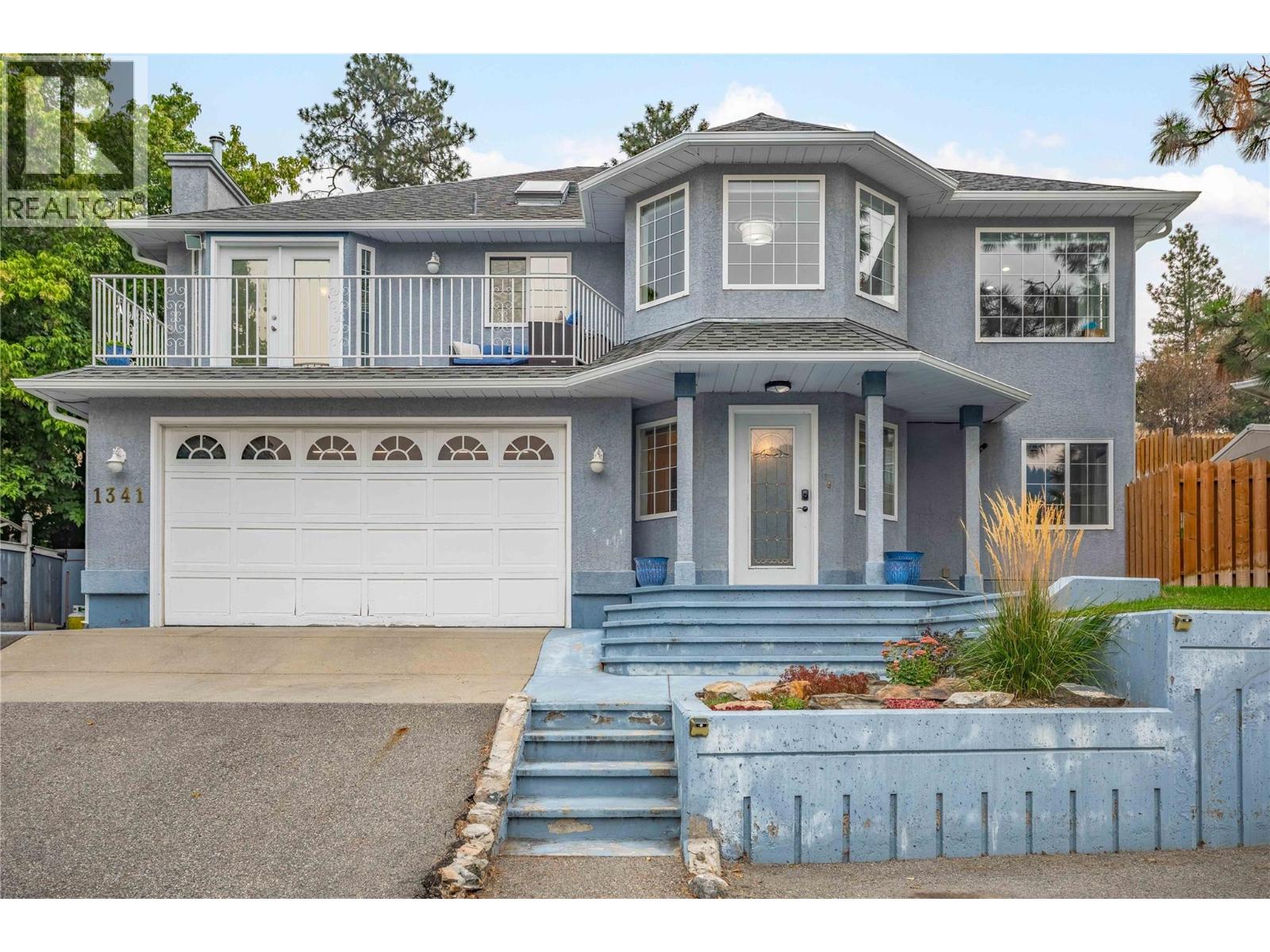
1341 Peachcliff Dr
1341 Peachcliff Dr
Highlights
Description
- Home value ($/Sqft)$276/Sqft
- Time on Housefulnew 8 hours
- Property typeSingle family
- StyleSplit level entry
- Lot size7,841 Sqft
- Year built1994
- Garage spaces2
- Mortgage payment
Welcome to this charming family home in Okanagan Falls! Nestled in a peaceful cul-de-sac with no through traffic, this private property offers stunning mountain views and glimpses of the lake. The home features 3 bedrooms on the upper level, including a primary suite with a newly updated bathroom and walk-in closet. A separate full bathroom serves the additional bedrooms. The spacious living area and bright kitchen are true highlights — the kitchen boasts an island and direct access to a balcony with mountain views. Skylights and windows throughout the upper level fill the home with natural light. The lower level includes a versatile in-law suite with 1 bedroom, 1 bathroom, and separate laundry, while the double garage leads into a mudroom with a den and main laundry. Enjoy the private backyard with no homes above, ideal for outdoor living. A rare find in a sought-after location, offering comfort, functionality, and breathtaking views. (id:63267)
Home overview
- Cooling Central air conditioning
- Heat type Forced air, see remarks
- Sewer/ septic Municipal sewage system
- # total stories 2
- Roof Unknown
- # garage spaces 2
- # parking spaces 2
- Has garage (y/n) Yes
- # full baths 3
- # total bathrooms 3.0
- # of above grade bedrooms 4
- Flooring Carpeted, laminate, wood, vinyl
- Has fireplace (y/n) Yes
- Community features Family oriented
- Subdivision Okanagan falls
- View Lake view, mountain view, view (panoramic)
- Zoning description Unknown
- Lot dimensions 0.18
- Lot size (acres) 0.18
- Building size 2891
- Listing # 10364248
- Property sub type Single family residence
- Status Active
- Living room 6.325m X 6.121m
Level: 2nd - Bedroom 4.013m X 2.743m
Level: 2nd - Kitchen 6.121m X 5.969m
Level: 2nd - Dining room 4.953m X 1.93m
Level: 2nd - Primary bedroom 4.597m X 4.623m
Level: 2nd - Bedroom 3.15m X 3.15m
Level: 2nd - Bathroom (# of pieces - 4) 2.845m X 1.6m
Level: 2nd - Ensuite bathroom (# of pieces - 4) 2.845m X 1.803m
Level: 2nd - Den 3.683m X 3.531m
Level: Main - Family room 4.394m X 3.581m
Level: Main - Bedroom 4.166m X 2.921m
Level: Main - Kitchen 3.632m X 3.454m
Level: Main - Foyer 3.454m X 3.251m
Level: Main - Storage 3.531m X 1.575m
Level: Main - Bathroom (# of pieces - 4) 3.531m X 1.651m
Level: Main - Laundry 3.404m X 2.54m
Level: Main - Mudroom 4.013m X 3.302m
Level: Main
- Listing source url Https://www.realtor.ca/real-estate/28957496/1341-peachcliff-drive-okanagan-falls-okanagan-falls
- Listing type identifier Idx

$-2,131
/ Month

