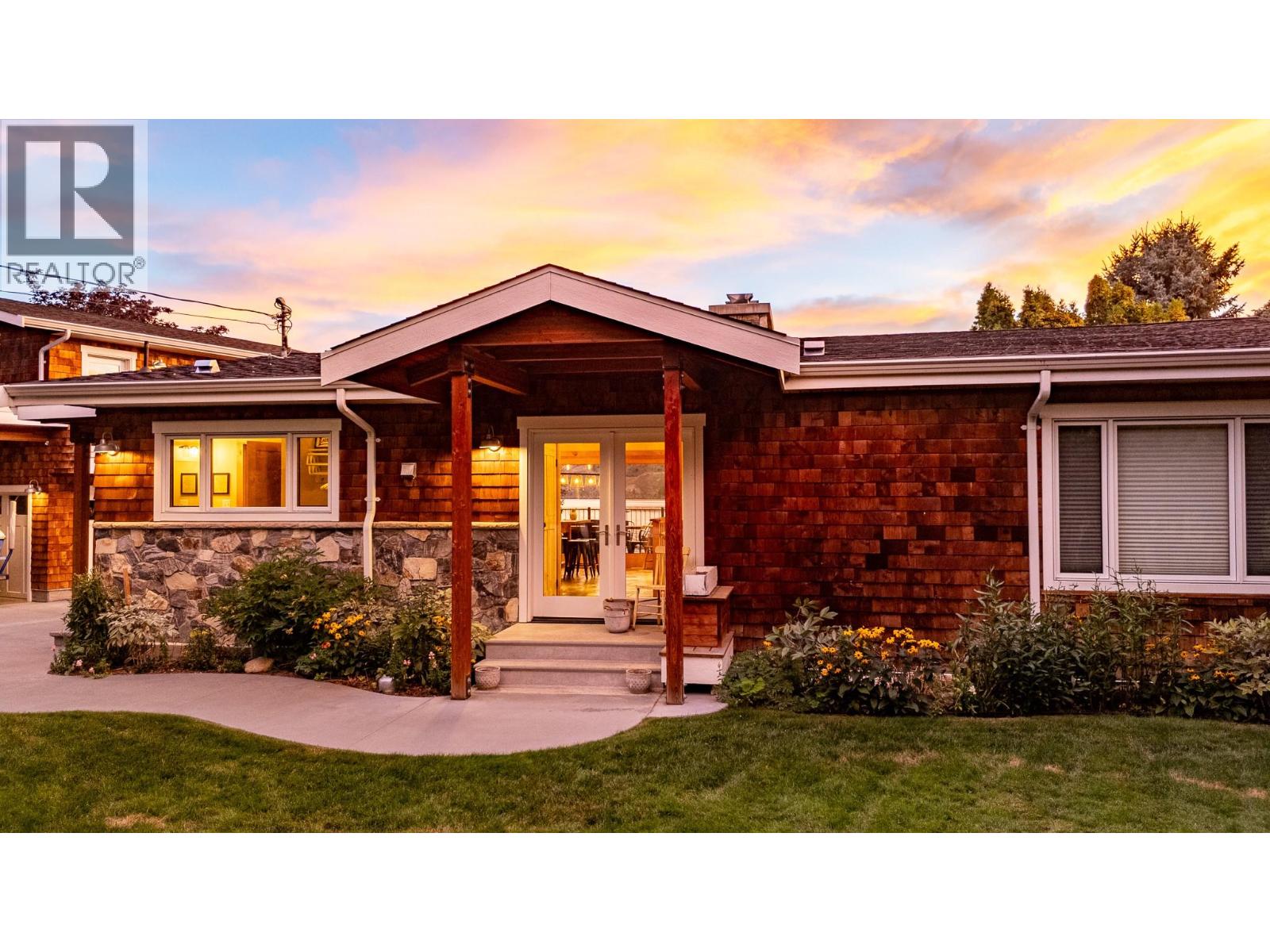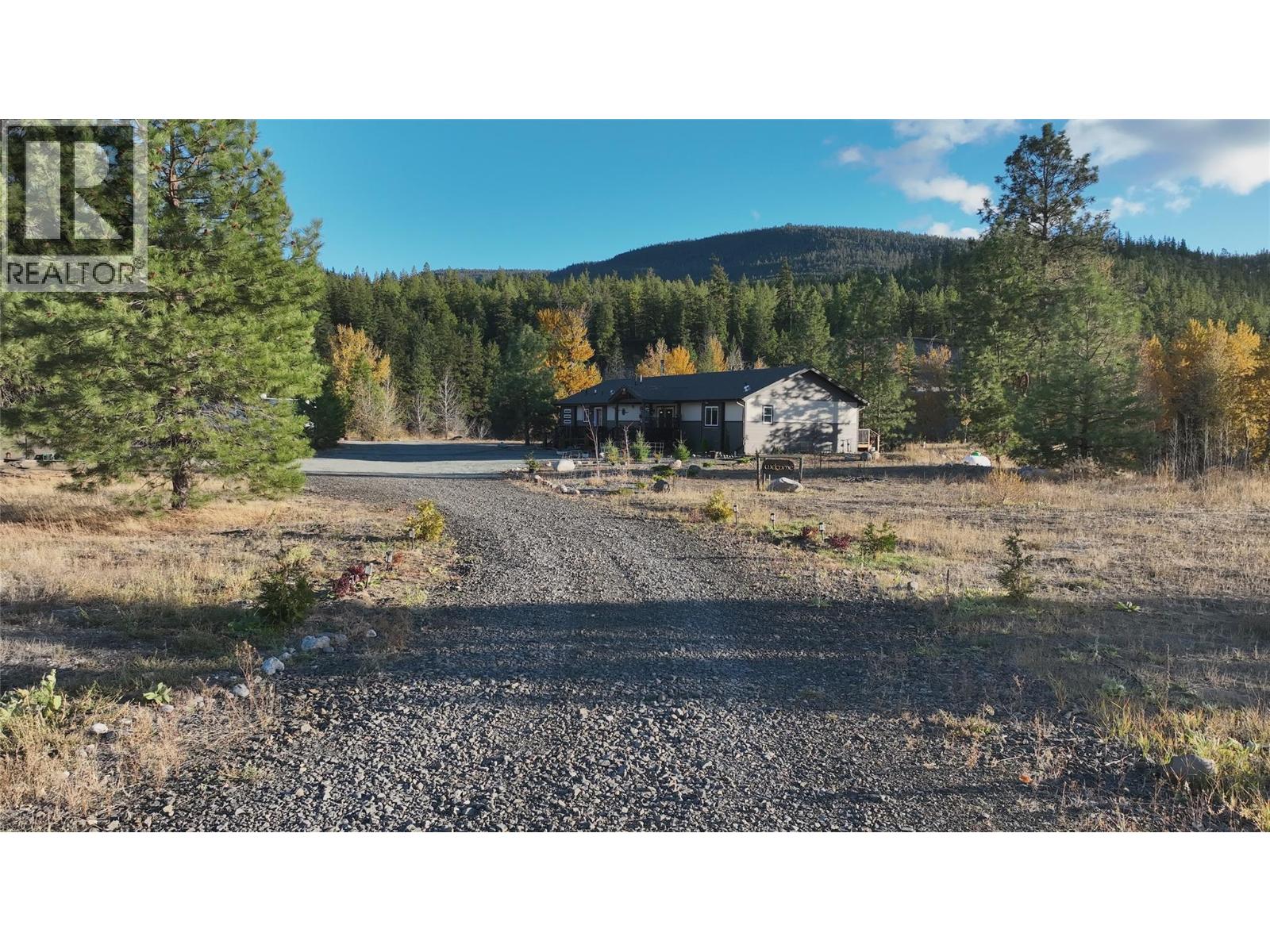- Houseful
- BC
- Okanagan Falls
- V0H
- 138 Devon Dr

Highlights
Description
- Home value ($/Sqft)$1,452/Sqft
- Time on Houseful81 days
- Property typeSingle family
- StyleOther,ranch
- Median school Score
- Lot size0.34 Acre
- Year built1975
- Garage spaces2
- Mortgage payment
Live the ultimate Okanagan lakefront lifestyle on Skaha Lake. This absolutely stunning 2,500 sq ft family residence offers 3 spacious bedrooms, 4 bathrooms, and an exceptional carriage house—perfect for guests, extended family, or lucrative rental income. Designed for both comfort and style, the home features bright open living spaces, quality finishes, custom wood framed sliding doors and windows which all for you to take in breathtaking water views from nearly every room. Step outside to your private lakefront oasis, where landscaped grounds lead to the sandy shoreline and sparkling waters of Skaha Lake. Why not have a family night around the fire pit and melt marshmallows'!! Whether you’re hosting summer gatherings on the large covered deck , enjoying morning, or taking in sunsets over the water, this property delivers the perfect balance of luxury and relaxation. A rare offering in one of the Okanagan’s most desirable locations—this is more than a home; it’s a lifestyle. The home comes with so many storage options from in the home, under the carriage home and more off the carport. Enjoy the use of the 64' aluminum removable dock with wood panels. The dock is very attractive, efficient and easy to assemble. Book your private showing today. (id:63267)
Home overview
- Cooling Central air conditioning
- Heat type Forced air, see remarks
- Sewer/ septic Septic tank
- # total stories 2
- Roof Unknown
- # garage spaces 2
- # parking spaces 2
- Has garage (y/n) Yes
- # full baths 3
- # half baths 1
- # total bathrooms 4.0
- # of above grade bedrooms 4
- Has fireplace (y/n) Yes
- Subdivision Okanagan falls
- Zoning description Unknown
- Lot desc Underground sprinkler
- Lot dimensions 0.34
- Lot size (acres) 0.34
- Building size 2393
- Listing # 10359207
- Property sub type Single family residence
- Status Active
- Living room 6.629m X 4.877m
- Primary bedroom 3.556m X 3.683m
- Kitchen 4.318m X 4.242m
- Dining room 2.87m X 4.242m
Level: 2nd - Bedroom 3.505m X 4.267m
Level: Basement - Bedroom 3.734m X 3.226m
Level: Basement - Utility 2.438m X 3.378m
Level: Basement - Bathroom (# of pieces - 3) 1.473m X 1.727m
Level: Basement - Den 2.311m X 2.007m
Level: Basement - Bathroom (# of pieces - 3) 1.473m X 1.88m
Level: Basement - Dining room 3.353m X 2.87m
Level: Main - Bathroom (# of pieces - 3) 3.277m X 2.159m
Level: Main - Primary bedroom 3.683m X 3.556m
Level: Main - Kitchen 4.242m X 4.318m
Level: Main - Recreational room 5.004m X 6.401m
Level: Main - Living room NaNm X 6.629m
Level: Main - Foyer 2.819m X 2.845m
Level: Main - Bathroom (# of pieces - 2) 1.626m X 3.988m
Level: Main
- Listing source url Https://www.realtor.ca/real-estate/28724346/138-devon-drive-okanagan-falls-okanagan-falls
- Listing type identifier Idx

$-9,264
/ Month












