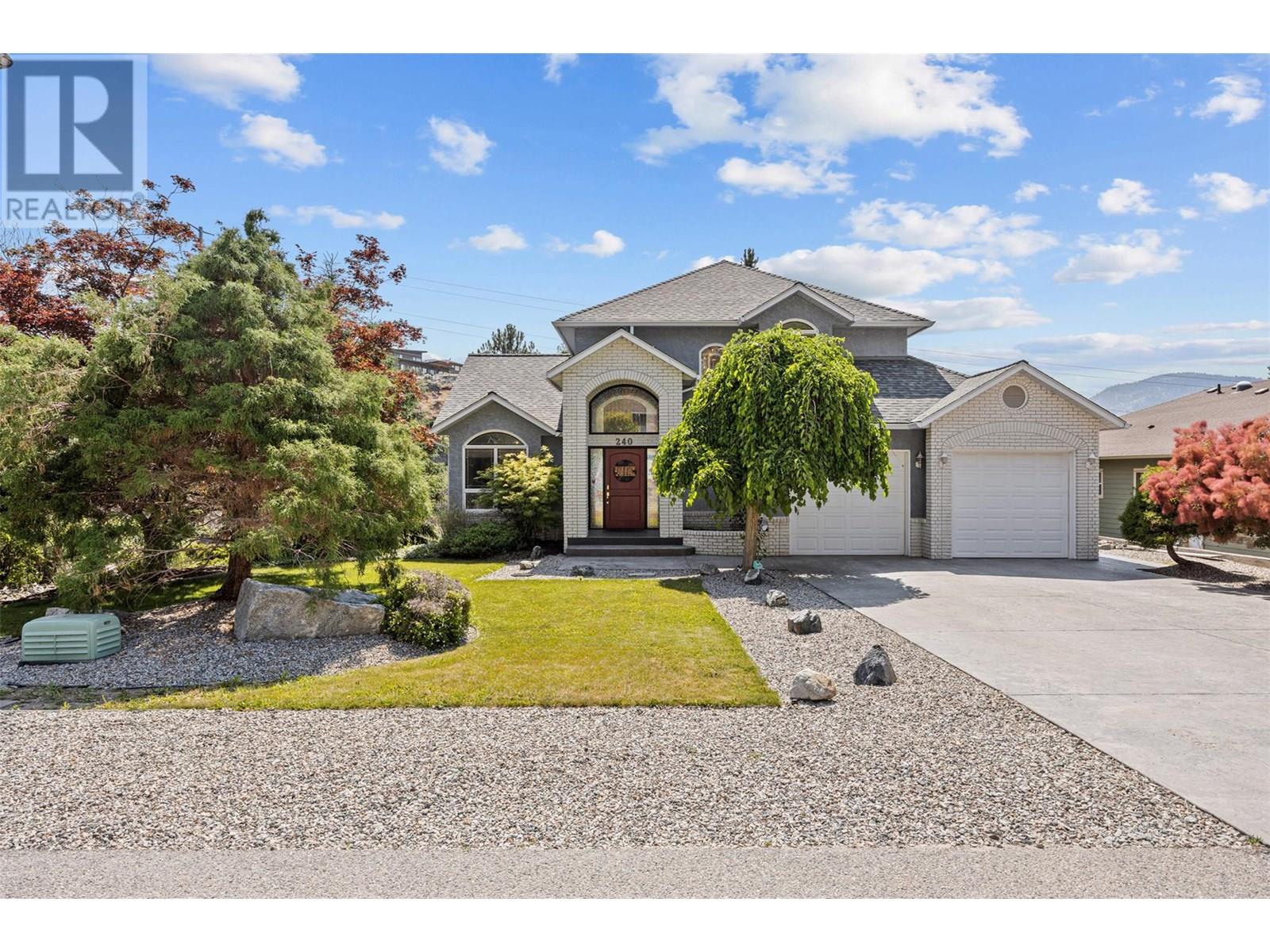- Houseful
- BC
- Okanagan Falls
- V0H
- 240 Heritage Blvd

240 Heritage Blvd
240 Heritage Blvd
Highlights
Description
- Home value ($/Sqft)$305/Sqft
- Time on Houseful136 days
- Property typeSingle family
- Median school Score
- Lot size0.50 Acre
- Year built1995
- Garage spaces4
- Mortgage payment
**OPEN HOUSE** OCT 18th 2:00pm - 4:00pm** 240 Heritage Boulevard, a showcase home! This versatile 5 bedroom, 4 bathroom home impresses with size, design and practicality for both family living and income potential. Located in the peaceful Heritage Hills neighborhood, this 4,250 sq ft home is just 10 minutes south of Penticton, offering privacy, space, and views of lake and valley. The main level features a double garage, extra parking, a front office, and two living rooms, including two lakeview decks off the kitchen nook. Upstairs, you’ll find a cozy nook, three spacious bedrooms, and two full bathrooms. The primary suite includes its own private lakeview deck, a walk-in closet, and an updated 5 piece ensuite. The lower level boasts a bright, self-contained two-bedroom BnB suite with a private patio, hot tub, and a second double garage with RV parking—perfect for extended family or rental income. This home has been thoughtfully updated with fresh paint throughout (walls, baseboards, doors in 2025), new door hardware, brand-new carpet on both staircases, a new roof in 2024, industrial hot water tank in 2024 and upgraded lighting and landscaping. Other features include in-floor heating, two gas fireplaces, and a 24’ x 29’ gym/studio/workshop. All situated on a private 0.5-acre lot with a natural creek and wooded ravine. Come see for yourself this all-in-one exceptional property. (id:63267)
Home overview
- Cooling Central air conditioning
- Heat type Forced air, see remarks
- # total stories 3
- Roof Unknown
- Fencing Not fenced
- # garage spaces 4
- # parking spaces 4
- Has garage (y/n) Yes
- # full baths 3
- # half baths 1
- # total bathrooms 4.0
- # of above grade bedrooms 5
- Flooring Carpeted, hardwood, tile, vinyl
- Has fireplace (y/n) Yes
- Subdivision Okanagan falls
- View Lake view, mountain view, view of water
- Zoning description Residential
- Directions 1444604
- Lot desc Landscaped, underground sprinkler
- Lot dimensions 0.5
- Lot size (acres) 0.5
- Building size 4090
- Listing # 10352851
- Property sub type Single family residence
- Status Active
- Other 2.845m X 1.753m
Level: 2nd - Bathroom (# of pieces - 4) 3.683m X 3.226m
Level: 2nd - Bedroom 3.683m X 3.302m
Level: 2nd - Other 3.505m X 2.261m
Level: 2nd - Primary bedroom 4.597m X 5.461m
Level: 2nd - Ensuite bathroom (# of pieces - 5) 3.708m X 3.327m
Level: 2nd - Bedroom 3.708m X 3.912m
Level: 2nd - Bedroom 2.972m X 5.182m
Level: Basement - Bedroom 4.699m X 3.327m
Level: Basement - Bathroom (# of pieces - 3) 4.013m X 1.93m
Level: Basement - Utility 2.057m X 1.346m
Level: Basement - Den 5.563m X 3.734m
Level: Basement - Storage 3.404m X 1.803m
Level: Basement - Recreational room 6.858m X 6.452m
Level: Basement - Family room 4.851m X 5.182m
Level: Main - Living room 5.588m X 5.182m
Level: Main - Kitchen 2.438m X 4.801m
Level: Main - Laundry 3.099m X 1.753m
Level: Main - Foyer 2.21m X 1.803m
Level: Main - Office 3.734m X 3.683m
Level: Main
- Listing source url Https://www.realtor.ca/real-estate/28493230/240-heritage-boulevard-okanagan-falls-okanagan-falls
- Listing type identifier Idx

$-3,331
/ Month












