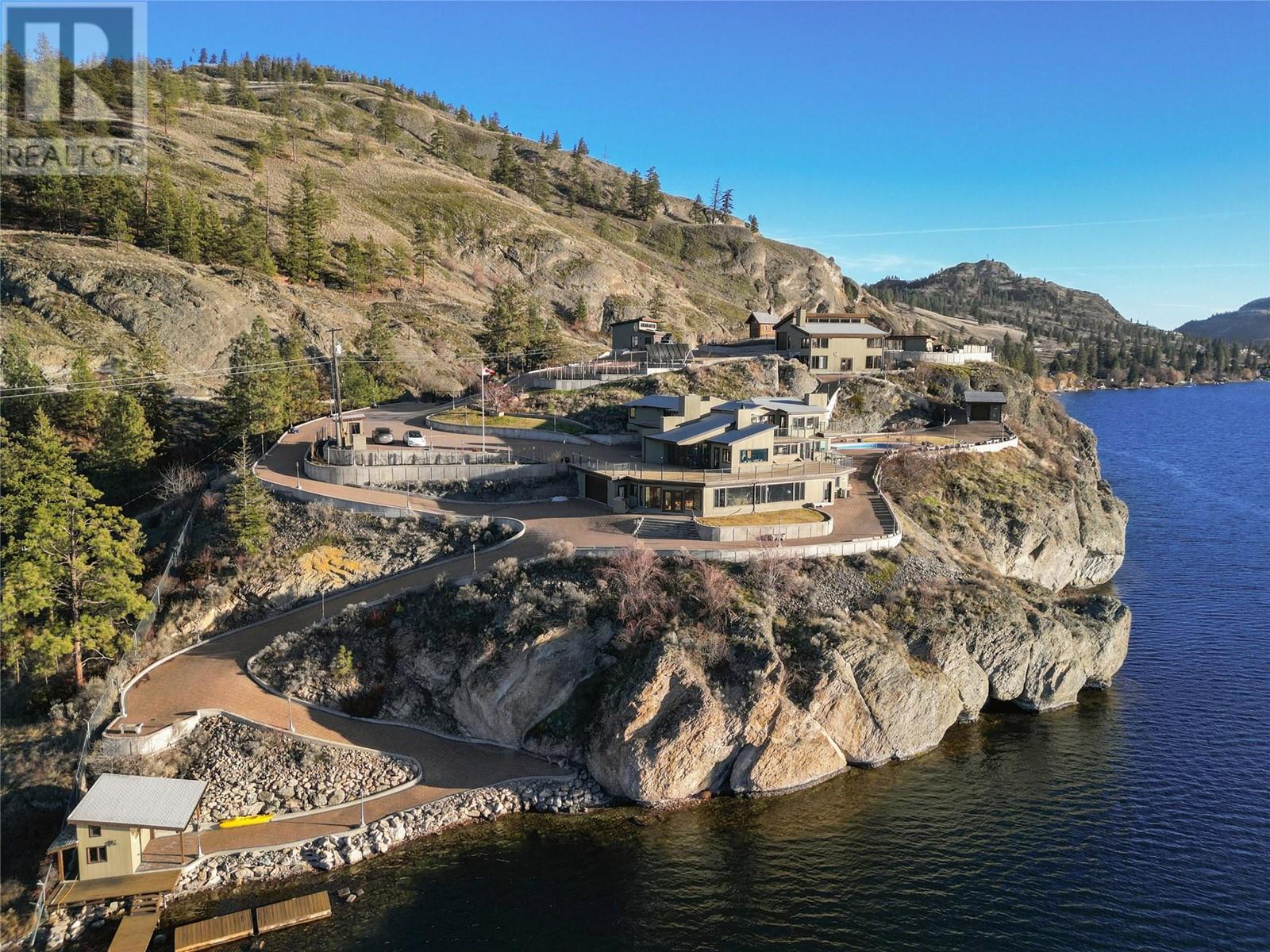- Houseful
- BC
- Okanagan Falls
- V0H
- 264 Eastside Rd

Highlights
Description
- Home value ($/Sqft)$875/Sqft
- Time on Houseful293 days
- Property typeSingle family
- Median school Score
- Lot size3 Acres
- Year built1963
- Mortgage payment
Enter through the private hand-crafted wrought iron gate you'll immediately be wowed by the home's unique charm and inviting atmosphere. The tastefully renovated home seamlessly flows into an exceptional views of Skaha Lake featuring the wonderful sunsets over the neighbouring hills. Outside you can marvel at the rock features that border an inviting in ground pool or take a stroll to the road leading down to over 550 ft of lakeshore. Inside the Ron Thom’s architecture features an award winning design tastefully updated incorporating many unique features including copper framed windows and doors, hand-crafted copper stair railing, native eagle motif skylight, ceramic tile throughout, expansive use of glass and over 2100 sq/ft of deck. The primary bedroom with a den area offers versatility for a home office or cozy reading nook. The updated lower level is a treasure, featuring a closed breezeway with a walk in fridge - endless possibilities here! Ample space for RV parking or additional vehicles. Privately located with the perfect proximity to restaurants, shops, schools, and beautiful Skaha lake. This property is not just a house; it's an investment in a lifestyle that effortlessly combines the charm of the past with the comforts of today. Call today to arrange private viewing. (id:63267)
Home overview
- Cooling Central air conditioning, heat pump
- Heat source Electric
- Heat type Radiant heat, see remarks
- Has pool (y/n) Yes
- Sewer/ septic Septic tank
- # total stories 3
- Roof Unknown
- Fencing Fence
- # parking spaces 8
- Has garage (y/n) Yes
- # full baths 3
- # half baths 2
- # total bathrooms 5.0
- # of above grade bedrooms 4
- Flooring Ceramic tile, other
- Has fireplace (y/n) Yes
- Community features Rural setting
- Subdivision Eastside/lkshr hi/skaha est
- View Lake view, mountain view
- Zoning description Unknown
- Lot desc Landscaped, rolling, sloping, underground sprinkler
- Lot dimensions 3
- Lot size (acres) 3.0
- Building size 6744
- Listing # 10331746
- Property sub type Single family residence
- Status Active
- Den 3.632m X 1.803m
Level: 2nd - Ensuite bathroom (# of pieces - 5) 4.623m X 3.531m
Level: 3rd - Bedroom 3.531m X 5.309m
Level: 3rd - Primary bedroom 9.169m X 7.137m
Level: 3rd - Bedroom 4.064m X 3.937m
Level: 3rd - Bedroom 4.724m X 5.08m
Level: 3rd - Bathroom (# of pieces - 5) 4.445m X 3.353m
Level: 3rd - Utility 4.42m X 4.013m
Level: Basement - Dining nook 6.833m X 5.283m
Level: Basement - Bathroom (# of pieces - 3) 3.581m X 2.388m
Level: Basement - Den 5.613m X 4.623m
Level: Basement - Loft 7.087m X 4.47m
Level: Basement - Recreational room 8.788m X 6.883m
Level: Basement - Recreational room 18.491m X 7.036m
Level: Basement - Kitchen 3.708m X 3.683m
Level: Basement - Bathroom (# of pieces - 4) 0.152m X 1.753m
Level: Basement - Storage 1.803m X 1.194m
Level: Basement - Dining room 5.613m X 3.785m
Level: Basement - Foyer 4.166m X 3.531m
Level: Main - Hobby room 5.105m X 3.607m
Level: Main
- Listing source url Https://www.realtor.ca/real-estate/27796343/264-eastside-road-okanagan-falls-eastsidelkshr-hiskaha-est
- Listing type identifier Idx

$-15,733
/ Month












