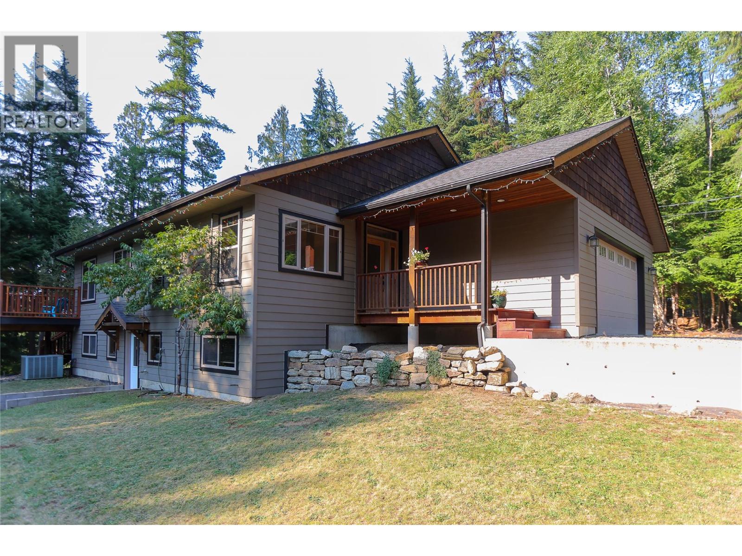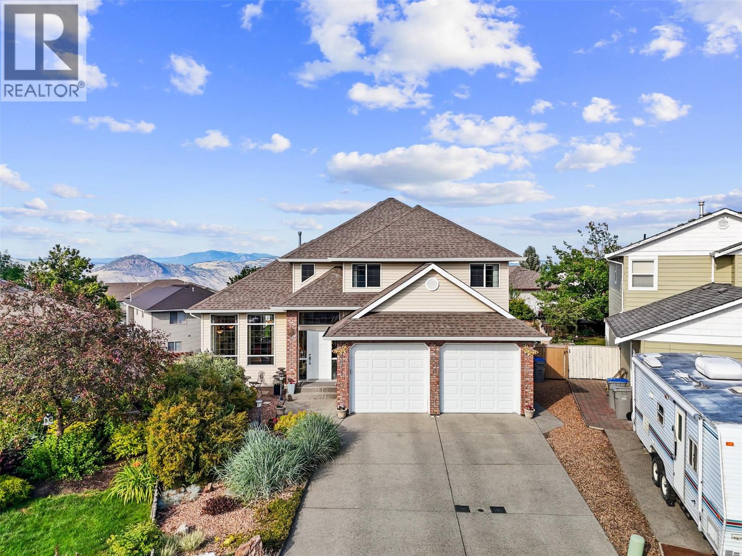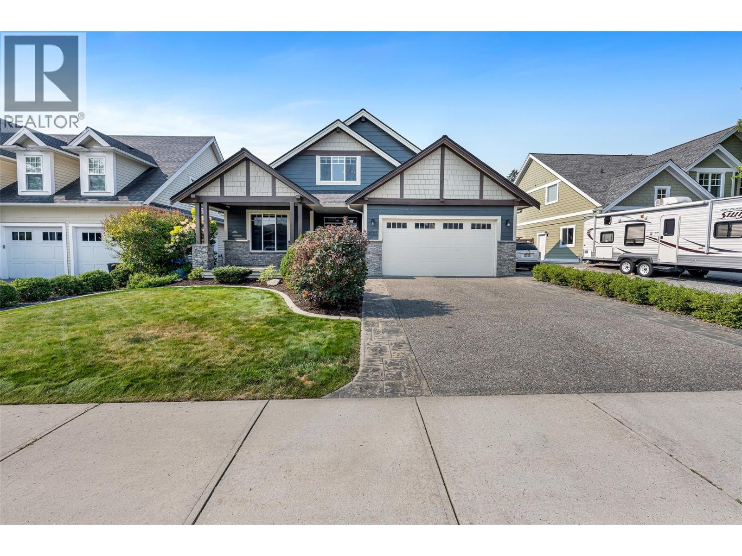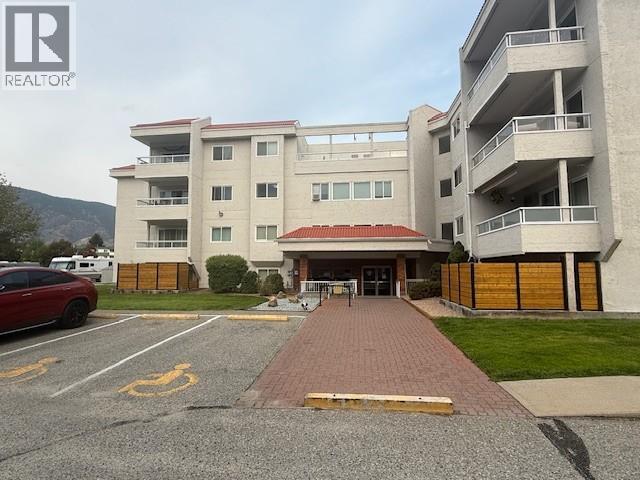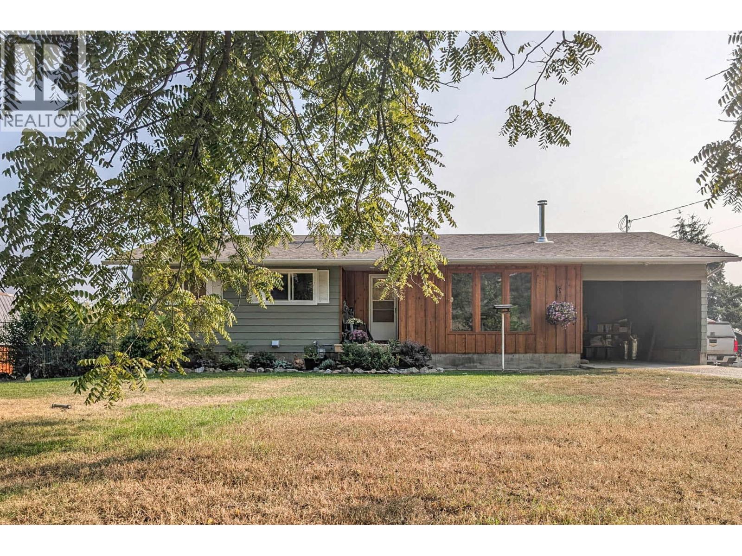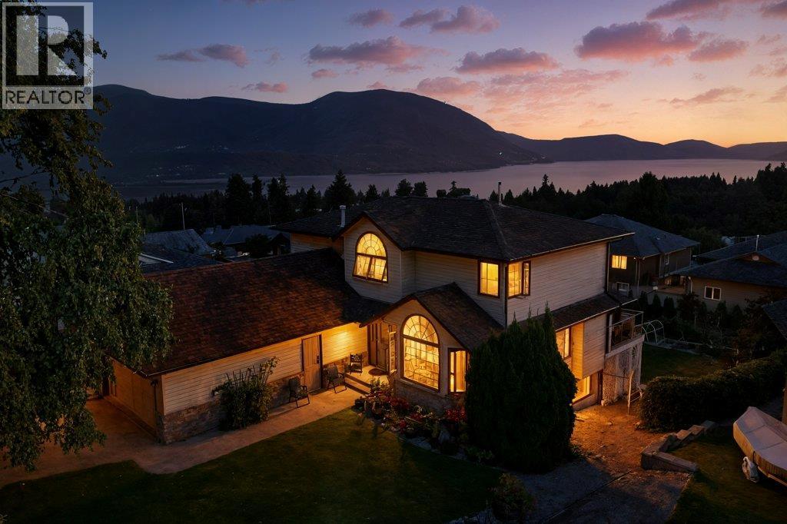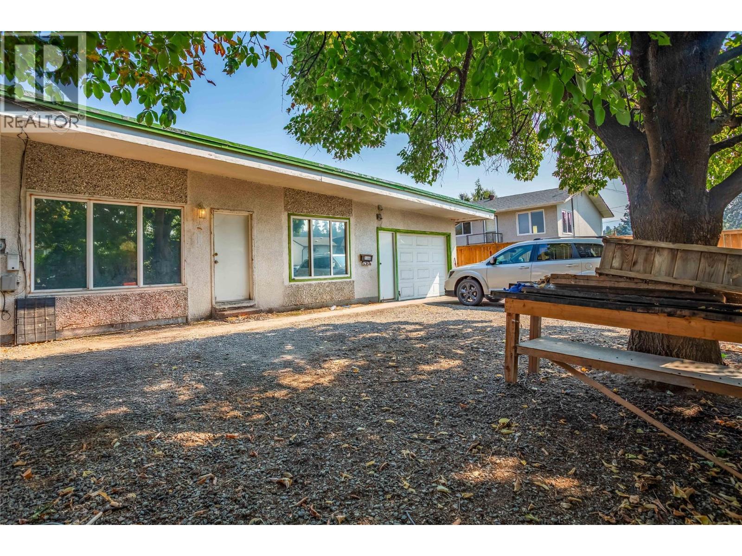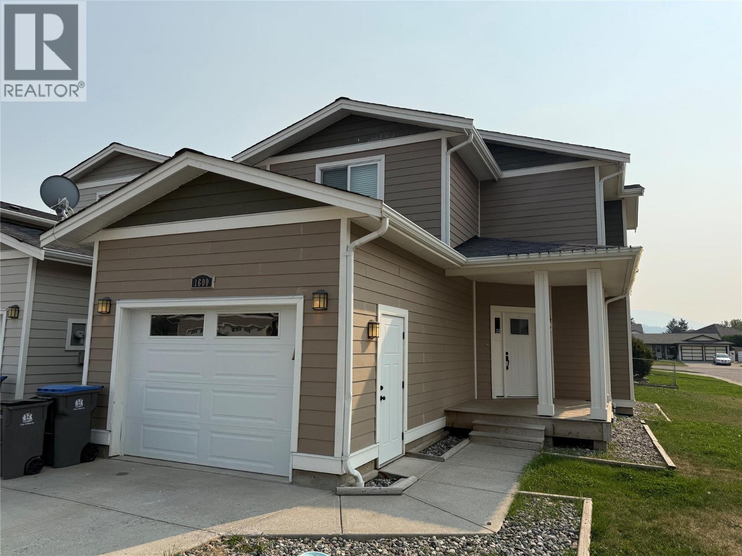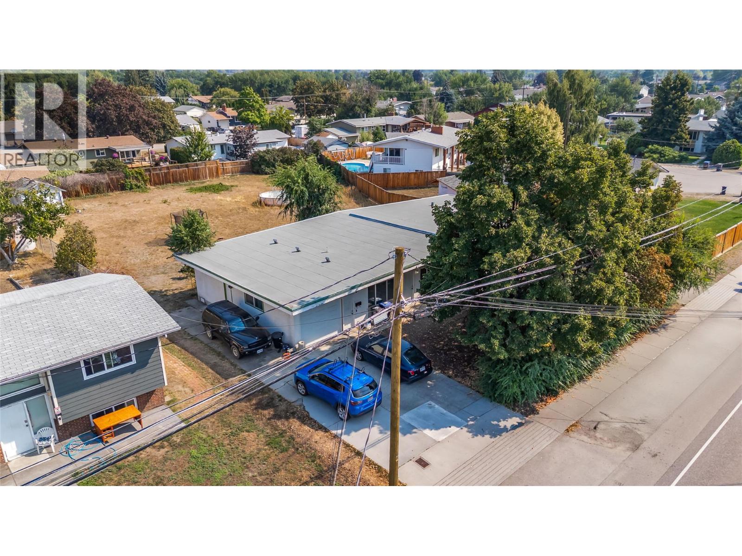- Houseful
- BC
- Okanagan Falls
- V0H
- 331 Eastside Rd
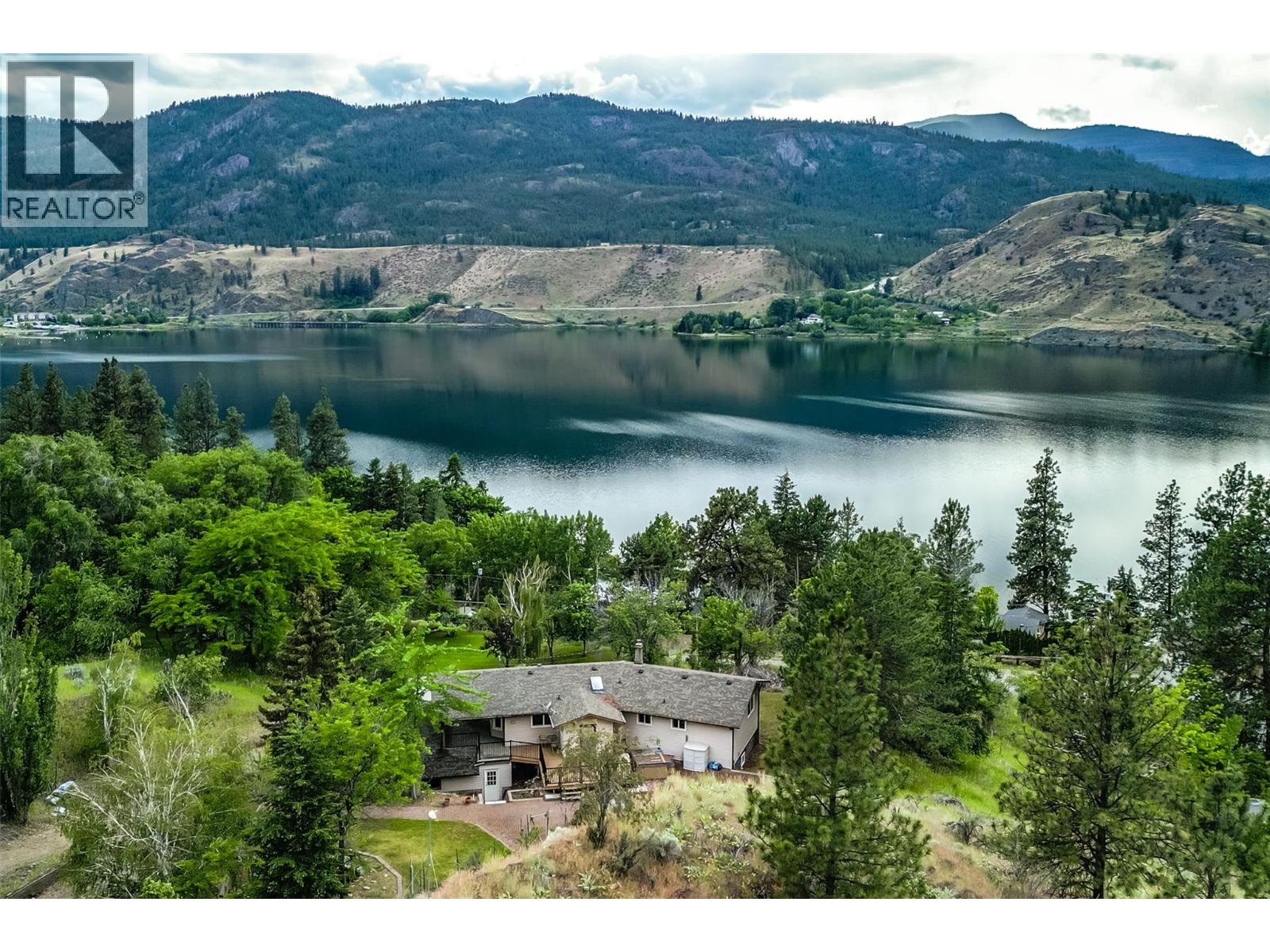
Highlights
Description
- Home value ($/Sqft)$320/Sqft
- Time on Housefulnew 14 hours
- Property typeSingle family
- StyleOther
- Lot size2.16 Acres
- Year built1975
- Garage spaces2
- Mortgage payment
Find Your Okanagan Escape! Set on 2.16 acres in the heart of scenic Okanagan Falls, this well-kept home combines privacy, comfort, and stunning lake views. Overlooking Skaha Lake and surrounded by Nature Trust Land, you’ll enjoy peace, tranquility, and a true connection to nature. Inside, thoughtful updates and a functional layout make everyday living easy. The upper level features warm wood floors, expansive windows framing the lake, and a chef’s kitchen with quartz counters, a generous island, and plenty of storage. The primary suite includes its own 3-piece ensuite, with another bedroom and full bath nearby. The lower level offers versatility: a spacious family room with a cozy wood-burning fireplace, two more bedrooms, an office, a 3-piece bath, plus storage galore—including a cold room (or wine room!) and a flexible space to suit your needs. Step outside to your own retreat: a large covered deck, koi pond, private backyard, double garage, and storage sheds. Whether you’re entertaining, relaxing, or exploring nearby beaches and wineries, this property delivers the Okanagan lifestyle you’ve been dreaming of. Space, privacy, and lake views—come see why this could be your perfect place to call home. Find Yourself Living Here! (id:63267)
Home overview
- Cooling Heat pump
- Heat source Electric, wood
- Heat type Forced air, heat pump, stove
- Sewer/ septic Septic tank
- # total stories 2
- # garage spaces 2
- # parking spaces 2
- Has garage (y/n) Yes
- # full baths 3
- # total bathrooms 3.0
- # of above grade bedrooms 4
- Flooring Hardwood
- Has fireplace (y/n) Yes
- Subdivision Eastside/lkshr hi/skaha est
- View Lake view, mountain view, view of water, view (panoramic)
- Zoning description Unknown
- Lot dimensions 2.16
- Lot size (acres) 2.16
- Building size 2657
- Listing # 10362038
- Property sub type Single family residence
- Status Active
- Office 3.581m X 2.565m
Level: Lower - Family room 8.026m X 3.886m
Level: Lower - Bathroom (# of pieces - 3) 2.565m X 2.565m
Level: Lower - Other 8.484m X 3.175m
Level: Lower - Bedroom 3.581m X 3.251m
Level: Lower - Storage 1.88m X 1.956m
Level: Lower - Bedroom 3.531m X 3.277m
Level: Lower - Utility 2.235m X 2.667m
Level: Lower - Ensuite bathroom (# of pieces - 3) 2.438m X 2.337m
Level: Main - Bathroom (# of pieces - 4) 3.124m X 2.769m
Level: Main - Laundry 2.692m X 2.311m
Level: Main - Primary bedroom 3.581m X 4.47m
Level: Main - Living room 6.198m X 5.791m
Level: Main - Bedroom 3.708m X 3.429m
Level: Main - Dining room 3.658m X 2.997m
Level: Main - Kitchen 3.962m X 3.835m
Level: Main - Dining nook 2.21m X 3.988m
Level: Main
- Listing source url Https://www.realtor.ca/real-estate/28829626/331-eastside-road-okanagan-falls-eastsidelkshr-hiskaha-est
- Listing type identifier Idx

$-2,266
/ Month

