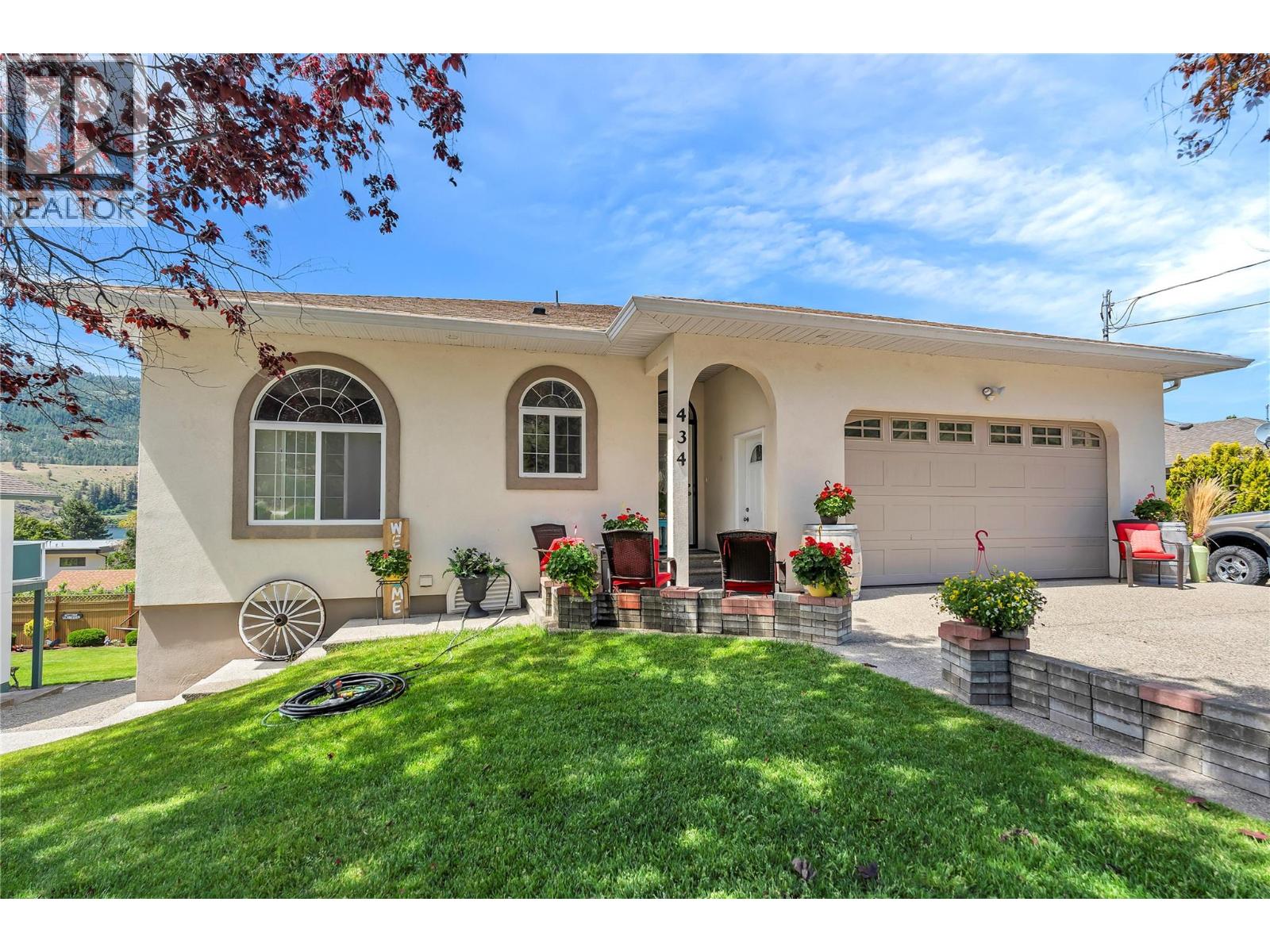- Houseful
- BC
- Okanagan Falls
- V0H
- 434 Eastside Rd

434 Eastside Rd
434 Eastside Rd
Highlights
Description
- Home value ($/Sqft)$322/Sqft
- Time on Houseful152 days
- Property typeSingle family
- StyleRanch
- Lot size7,405 Sqft
- Year built2006
- Garage spaces2
- Mortgage payment
This beautifully designed home captures the essence of Okanagan living, with expansive windows on the main level that frame stunning views. The spacious kitchen is perfect for entertaining, featuring a large island that seamlessly connects to the open-concept living area—ideal for gathering with family and friends while enjoying the scenery. The main floor offers two bedrooms and two bathrooms, including a spacious primary suite complete with a walk-in closet and a private three-piece ensuite. Downstairs, you'll find an additional bedroom, a full bathroom, a generous family room, and plenty of storage space—ideal for growing families or hosting guests. Adding further value, the property also includes a non-conforming walk-out suite, providing excellent potential for extended family use or rental income. A double-car garage, along with extra space for an RV with full RV hookups or other recreational vehicles, adds convenience and versatility to the property. (id:63267)
Home overview
- Cooling Central air conditioning
- Heat type Forced air, see remarks
- Sewer/ septic Municipal sewage system
- # total stories 2
- Roof Unknown
- # garage spaces 2
- # parking spaces 5
- Has garage (y/n) Yes
- # full baths 4
- # half baths 1
- # total bathrooms 5.0
- # of above grade bedrooms 4
- Has fireplace (y/n) Yes
- Subdivision Okanagan falls
- View Lake view, mountain view
- Zoning description Residential
- Lot desc Landscaped
- Lot dimensions 0.17
- Lot size (acres) 0.17
- Building size 2798
- Listing # 10350591
- Property sub type Single family residence
- Status Active
- Kitchen 2.464m X 2.794m
- Primary bedroom 2.997m X 2.642m
- Living room 3.505m X 4.801m
- Bathroom (# of pieces - 5) 2.667m X 3.175m
Level: Lower - Bedroom 3.023m X 3.785m
Level: Lower - Storage 1.956m X 1.803m
Level: Lower - Storage 3.759m X 2.692m
Level: Lower - Utility 3.048m X 1.956m
Level: Lower - Bathroom (# of pieces - 4) 1.93m X 2.819m
Level: Lower - Family room 4.521m X 5.715m
Level: Lower - Ensuite bathroom (# of pieces - 1) 0.787m X 1.753m
Level: Main - Laundry 3.835m X 1.981m
Level: Main - Ensuite bathroom (# of pieces - 3) 2.692m X 1.753m
Level: Main - Bathroom (# of pieces - 4) 2.515m X 2.438m
Level: Main - Kitchen 4.166m X 4.089m
Level: Main - Dining room 4.14m X 2.286m
Level: Main - Primary bedroom 5.436m X 3.937m
Level: Main - Living room 3.988m X 6.121m
Level: Main - Bedroom 3.835m X 3.937m
Level: Main
- Listing source url Https://www.realtor.ca/real-estate/28409369/434-eastside-road-okanagan-falls-okanagan-falls
- Listing type identifier Idx

$-2,400
/ Month












