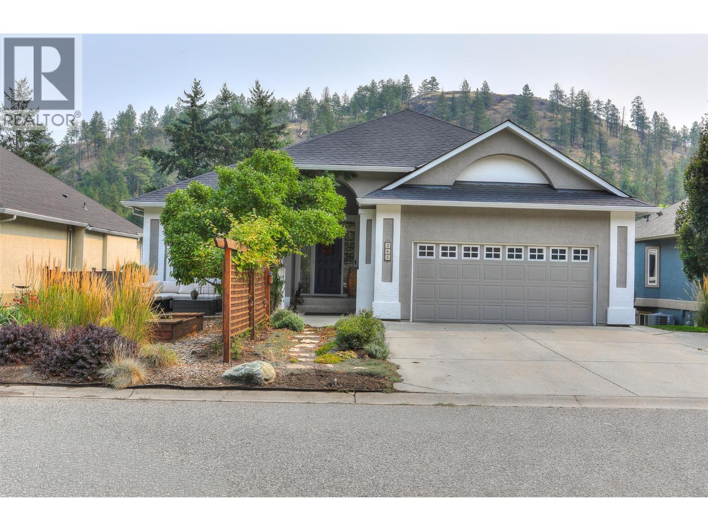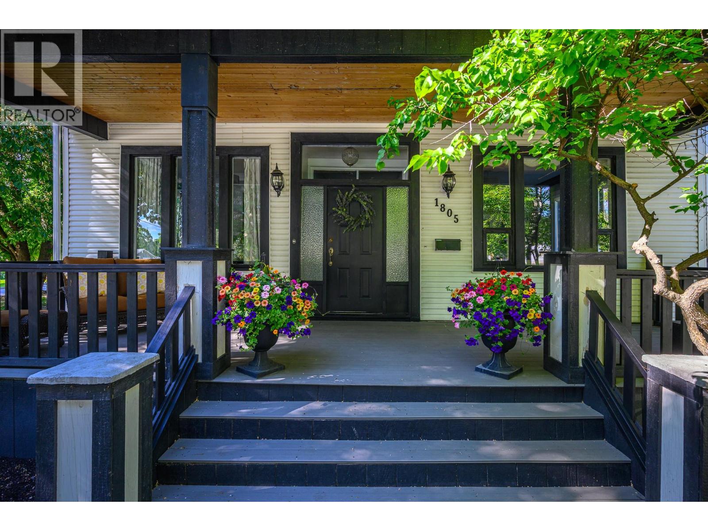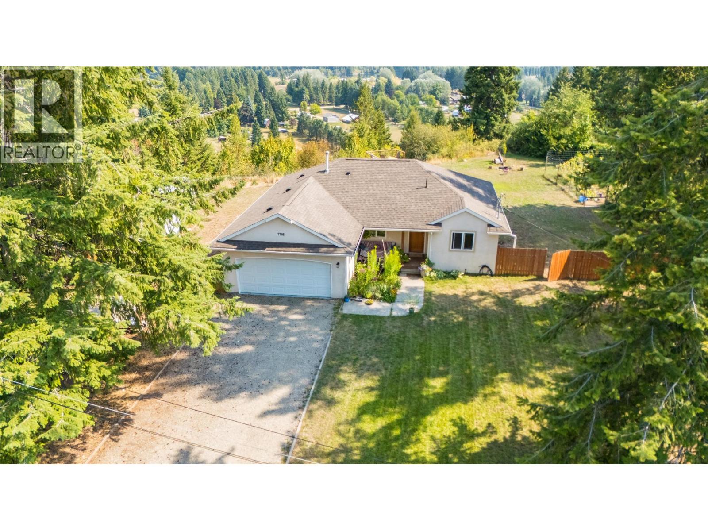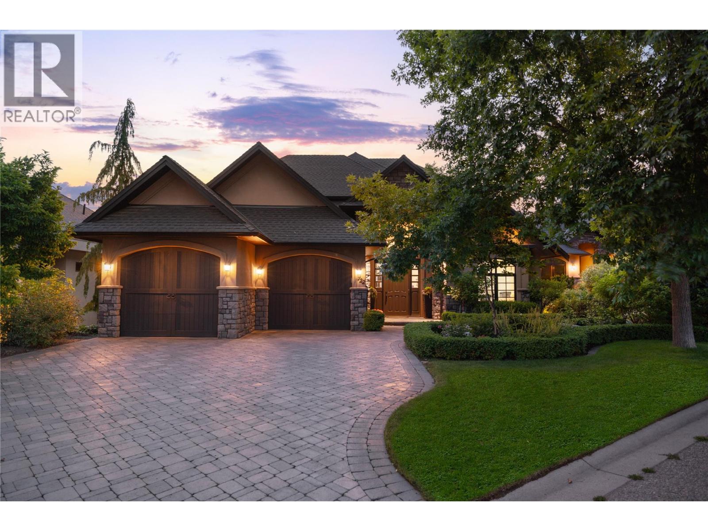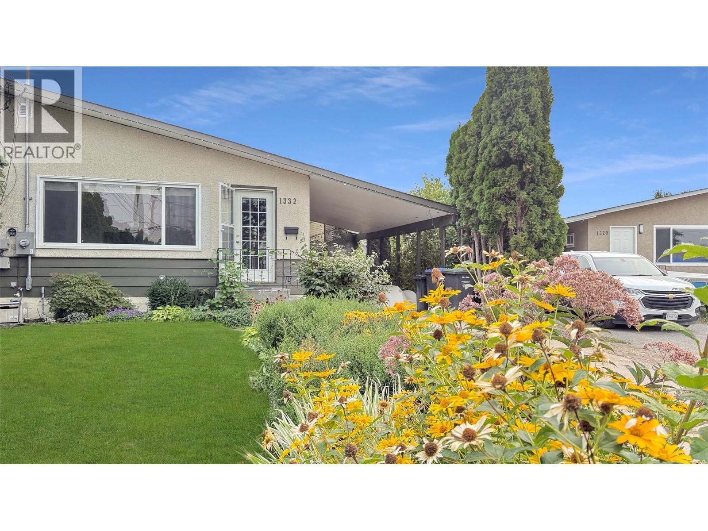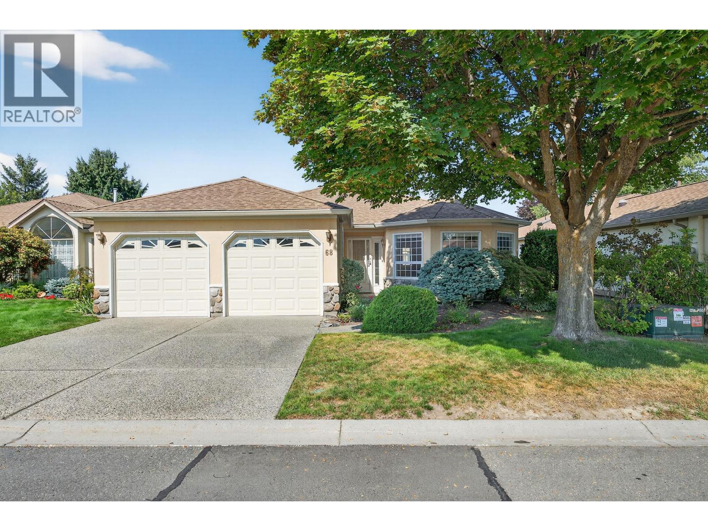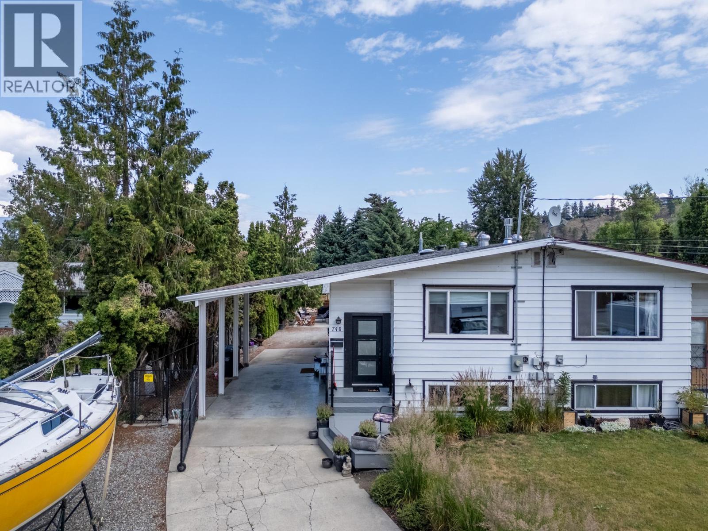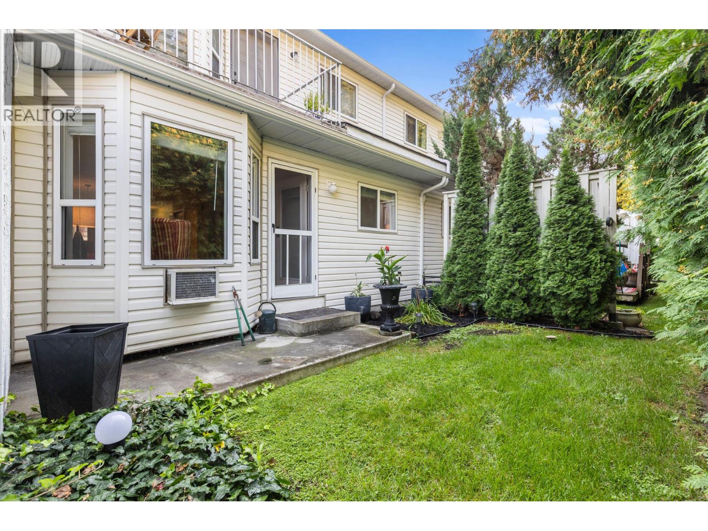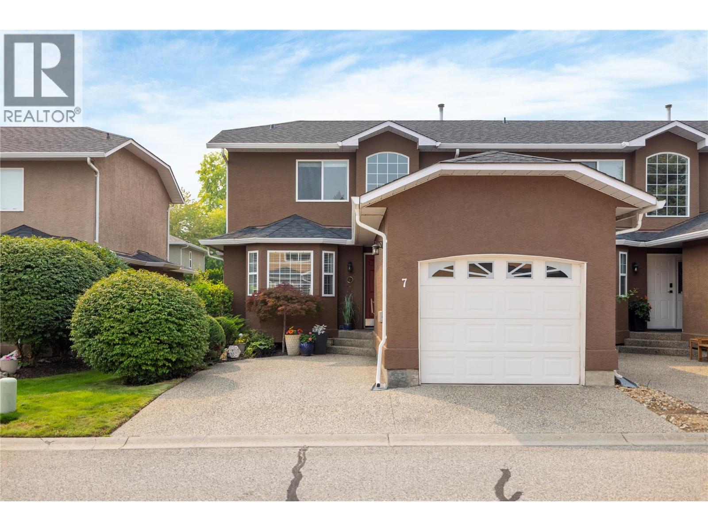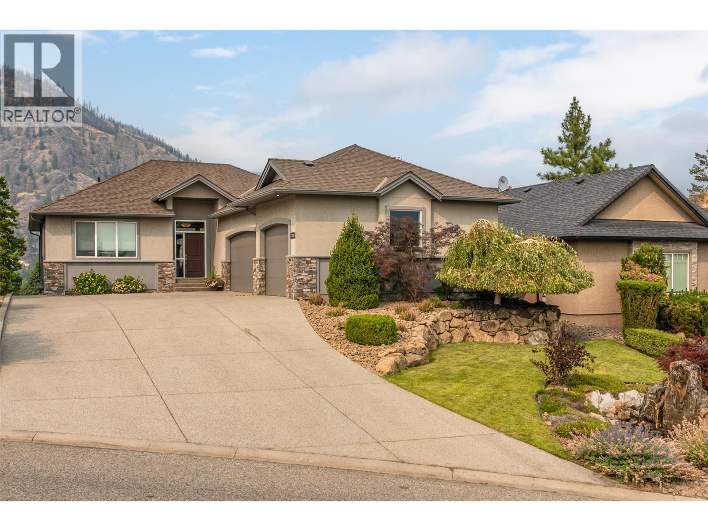- Houseful
- BC
- Okanagan Falls
- V0H
- 824 Birch St
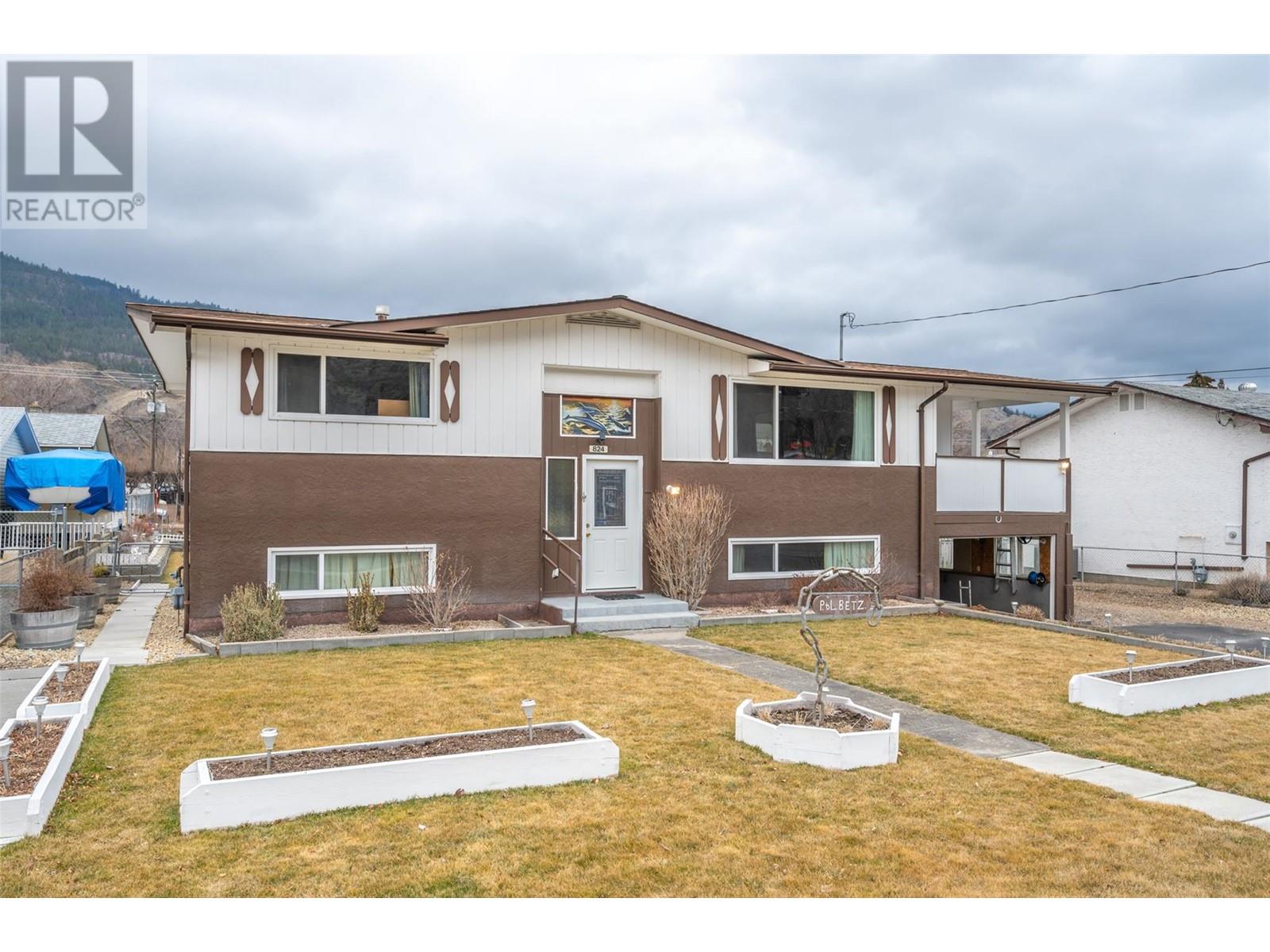
824 Birch St
824 Birch St
Highlights
Description
- Home value ($/Sqft)$347/Sqft
- Time on Houseful172 days
- Property typeSingle family
- Lot size8,276 Sqft
- Year built1975
- Garage spaces2
- Mortgage payment
Looking for a well looked after family home with room to build, fix and park your toys? This is it! First time ever on market - 4bed/2bath in a quiet, family oriented neighborhood. Heat and A/C with furnace & heat pump - serviced yearly - provide year round comfort. Ducts just cleaned Feb'25. Windows replaced in 2005. House and shop roof only 3yrs old. Speaking of the shop - 24x24 mechanics playhouse! 2x 2000lb winches, 80gal compressor tank, Craftsman cupboards/workbenches and more are negotiable! Plus, there's lots of room to park your toys and trailers that haul them. Fenced back yard is perfect for kids and pets. Bring your cosmetic ideas for the interior of this solid home in the heart of OK Falls. All meas approx. Contingent. (id:55581)
Home overview
- Cooling Heat pump
- Heat type Heat pump, see remarks
- Sewer/ septic Municipal sewage system
- # total stories 2
- Roof Unknown
- # garage spaces 2
- # parking spaces 2
- Has garage (y/n) Yes
- # full baths 2
- # total bathrooms 2.0
- # of above grade bedrooms 4
- Flooring Mixed flooring
- Subdivision Okanagan falls
- Zoning description Unknown
- Lot dimensions 0.19
- Lot size (acres) 0.19
- Building size 1869
- Listing # 10340112
- Property sub type Single family residence
- Status Active
- Den 3.429m X 3.251m
Level: Lower - Utility 1.727m X 0.914m
Level: Lower - Bedroom 5.283m X 3.2m
Level: Lower - Laundry 3.302m X 3.251m
Level: Lower - Storage 2.642m X 3.277m
Level: Lower - Bedroom 4.216m X 2.565m
Level: Lower - Bathroom (# of pieces - 3) 2.007m X 1.626m
Level: Lower - Bedroom 2.718m X 3.48m
Level: Main - Bathroom (# of pieces - 4) 2.159m X 2.438m
Level: Main - Living room 5.385m X 3.886m
Level: Main - Primary bedroom 3.734m X 3.378m
Level: Main - Dining room 2.718m X 3.124m
Level: Main - Kitchen 3.937m X 2.997m
Level: Main - Office 2.565m X 4.547m
Level: Main
- Listing source url Https://www.realtor.ca/real-estate/28059980/824-birch-street-okanagan-falls-okanagan-falls
- Listing type identifier Idx

$-1,731
/ Month

