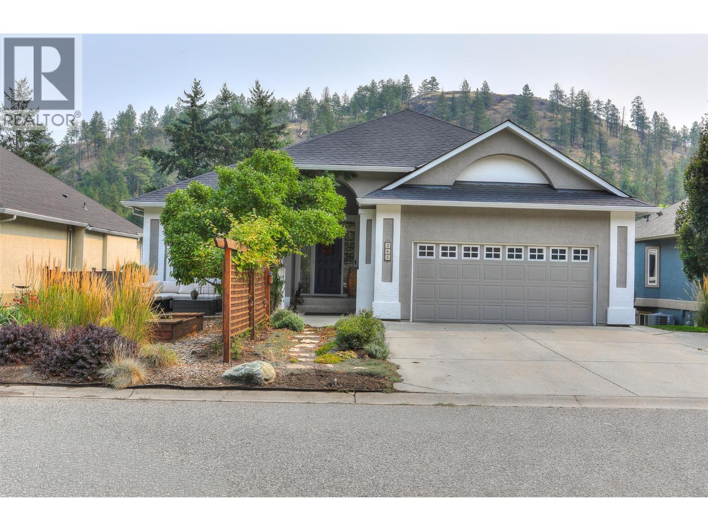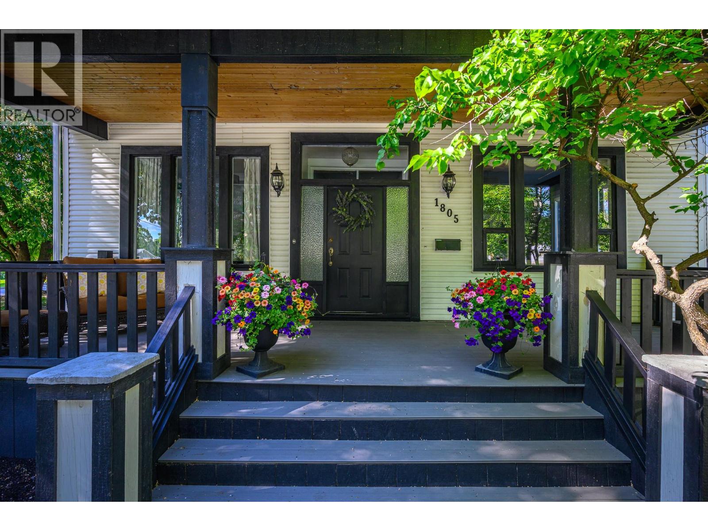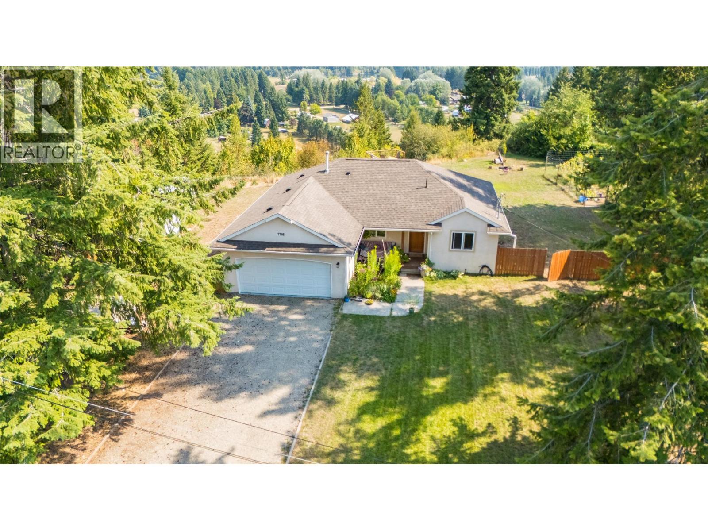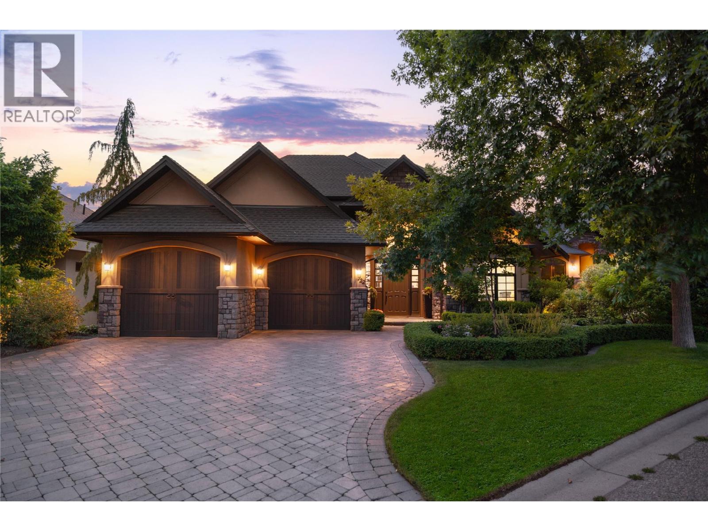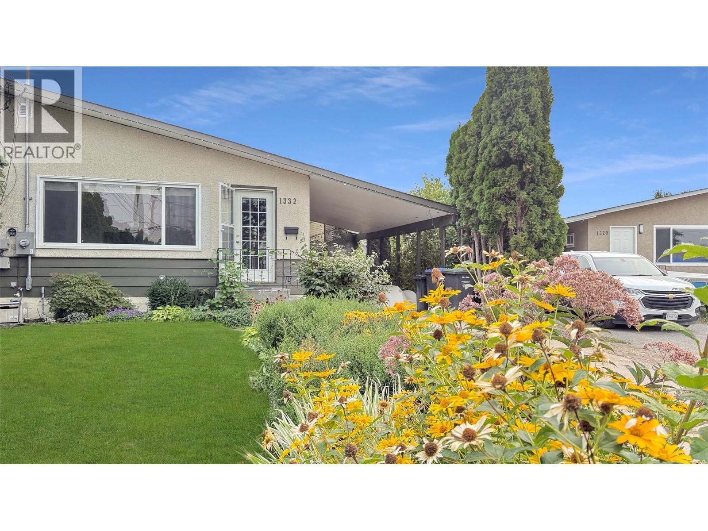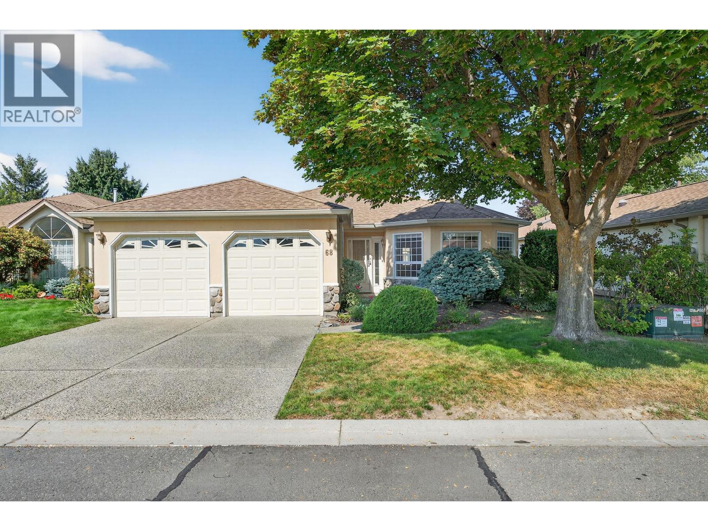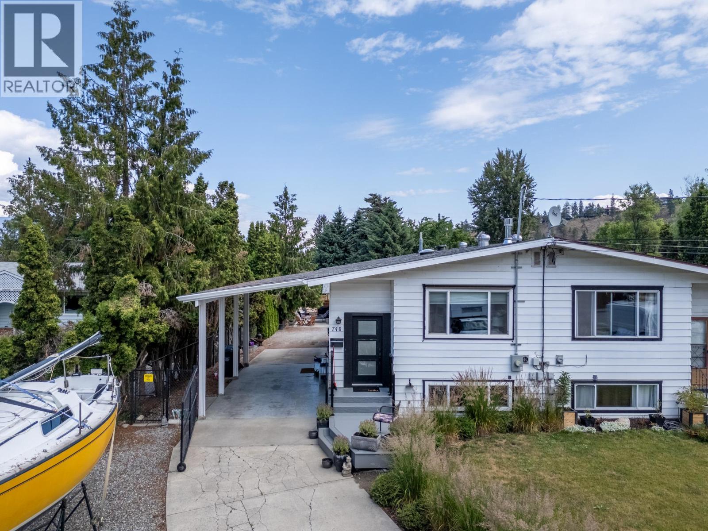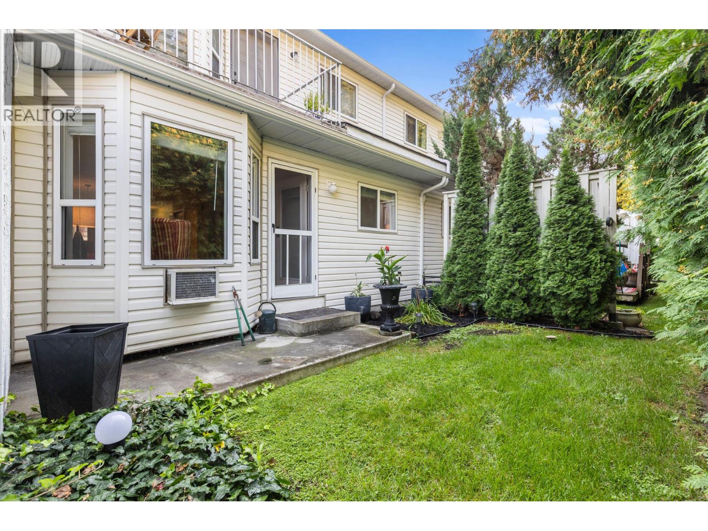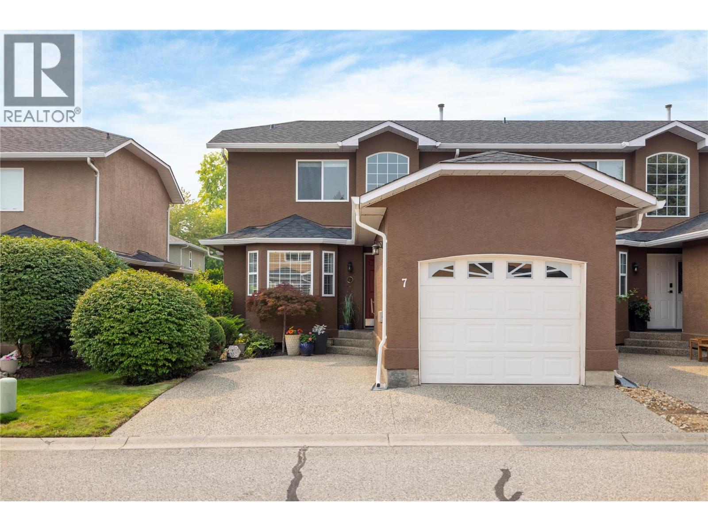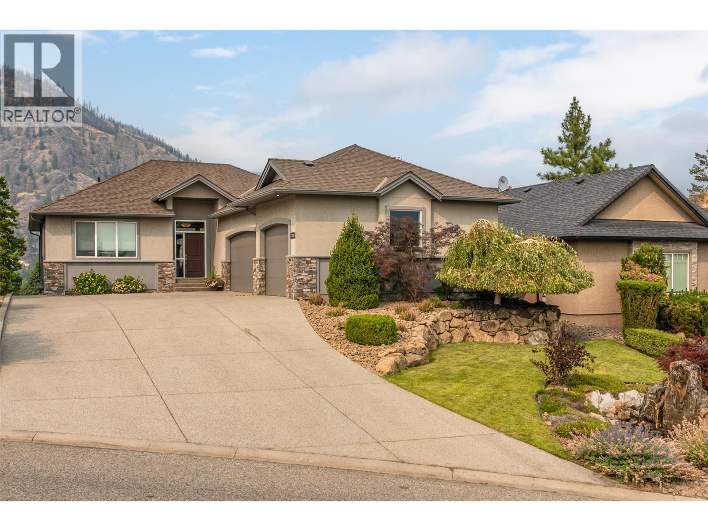- Houseful
- BC
- Okanagan Falls
- V0H
- 981 Peachcliff Dr
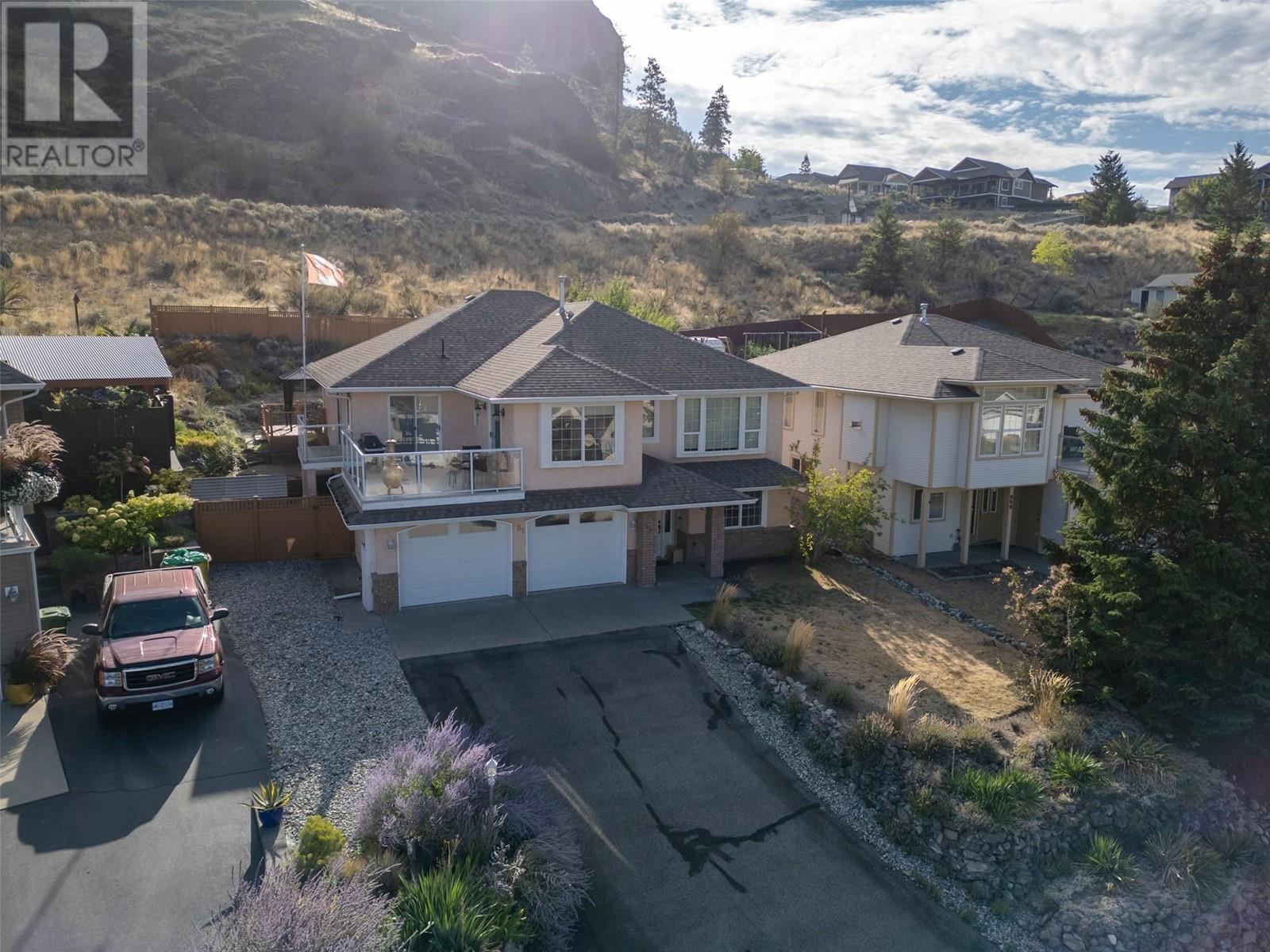
981 Peachcliff Dr
981 Peachcliff Dr
Highlights
Description
- Home value ($/Sqft)$286/Sqft
- Time on Houseful174 days
- Property typeSingle family
- Lot size8,712 Sqft
- Year built1997
- Garage spaces2
- Mortgage payment
Welcome to 981 Peachcliff Dr, Okanagan Falls. 3 bed + den, 3 bath 2 storey Lakeview home. This beautifully maintained residence boasts a host of recent upgrades and desirable features incl. water softener, gas fireplace and crown molding, ensuring comfort and style. Main floor living with your primary and laundry all on the main floor. The property showcases a new HVAC system & heat pump, water heater, LED lighting, laminate flooring and solid surface counters in the kitchen! With 200 amp service the home is wired for a summer kitchen – great suite potential here with the lower level having a separate entrance. The lower level is ready for you to make what you will of it – media room? Another bedroom? Add an inlaw suite for your family or guests? So much potential here! Located in quiet OK falls you are only minutes to town and only 15 min to Penticton! Contact the listing agent to book your showing! (id:63267)
Home overview
- Cooling Central air conditioning
- Heat type Forced air, see remarks
- Sewer/ septic Municipal sewage system
- # total stories 2
- Roof Unknown
- Fencing Fence
- # garage spaces 2
- # parking spaces 7
- Has garage (y/n) Yes
- # full baths 3
- # total bathrooms 3.0
- # of above grade bedrooms 3
- Has fireplace (y/n) Yes
- Subdivision Okanagan falls
- View Mountain view
- Zoning description Unknown
- Directions 1602084
- Lot desc Landscaped
- Lot dimensions 0.2
- Lot size (acres) 0.2
- Building size 2533
- Listing # 10339722
- Property sub type Single family residence
- Status Active
- Storage 2.057m X 1.524m
Level: Lower - Foyer 3.353m X 1.981m
Level: Lower - Storage 5.563m X 4.166m
Level: Lower - Den 4.039m X 2.972m
Level: Lower - Bathroom (# of pieces - 3) 2.921m X 1.626m
Level: Lower - Primary bedroom 6.756m X 4.826m
Level: Main - Bedroom 3.861m X 3.759m
Level: Main - Bedroom 3.353m X 2.946m
Level: Main - Bathroom (# of pieces - 4) 3.759m X 1.702m
Level: Main - Kitchen 4.928m X 3.302m
Level: Main - Living room 5.283m X 4.877m
Level: Main - Dining room 3.277m X 3.099m
Level: Main - Family room 5.41m X 4.47m
Level: Main - Ensuite bathroom (# of pieces - 4) 4.293m X 1.803m
Level: Main
- Listing source url Https://www.realtor.ca/real-estate/28045679/981-peachcliff-drive-okanagan-falls-okanagan-falls
- Listing type identifier Idx

$-1,933
/ Month

