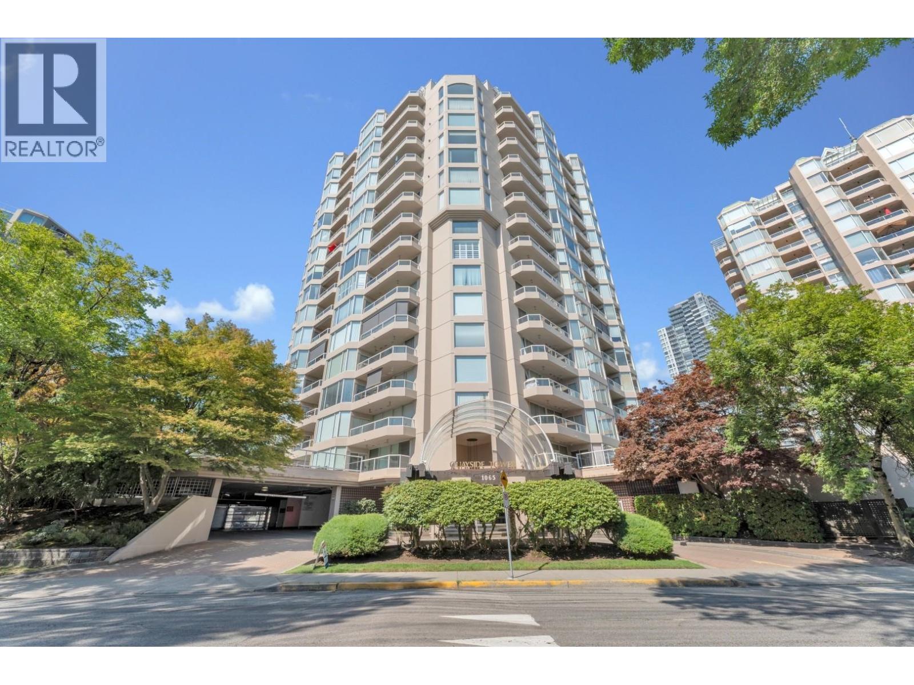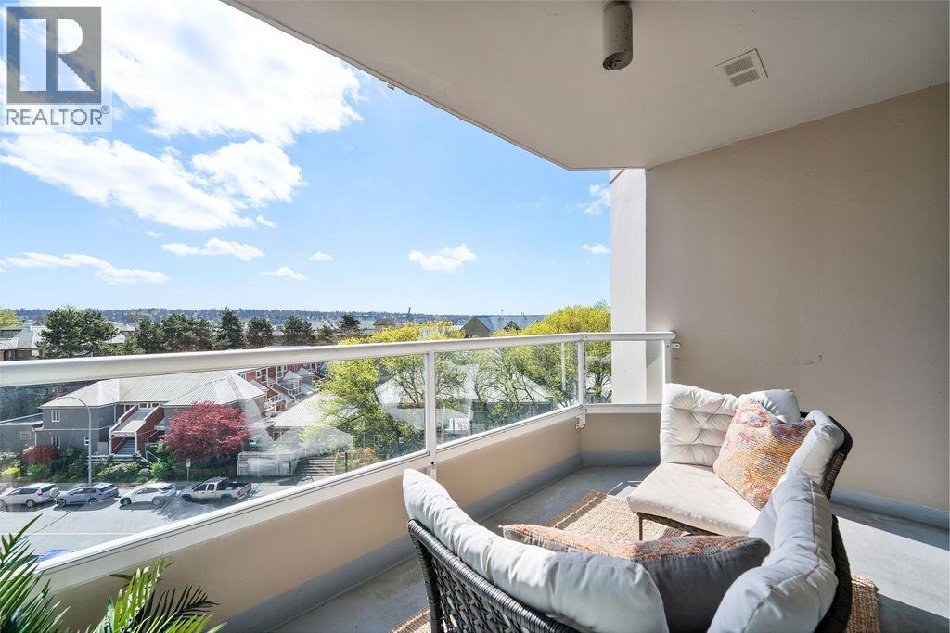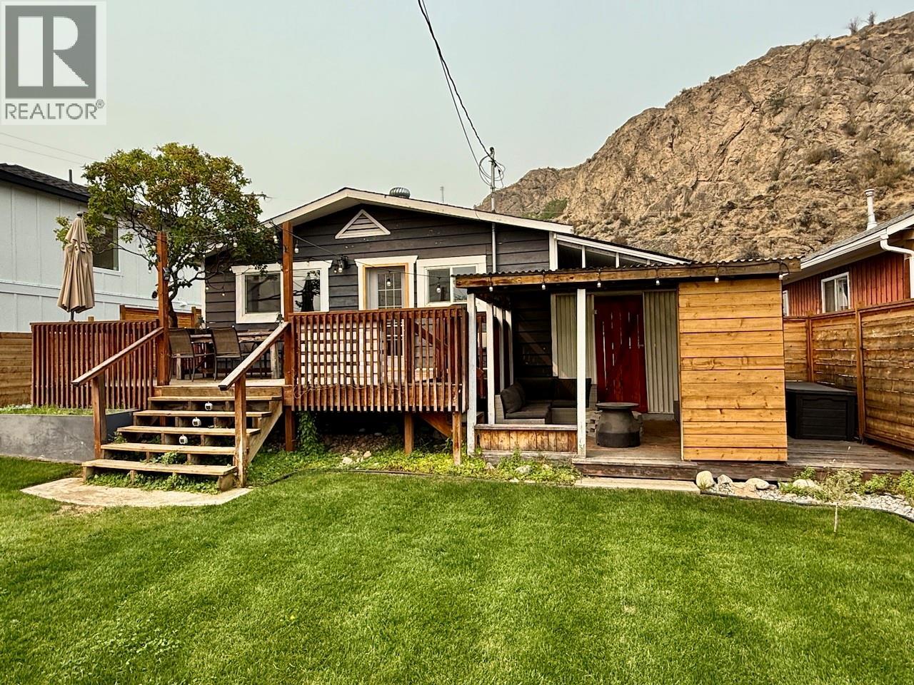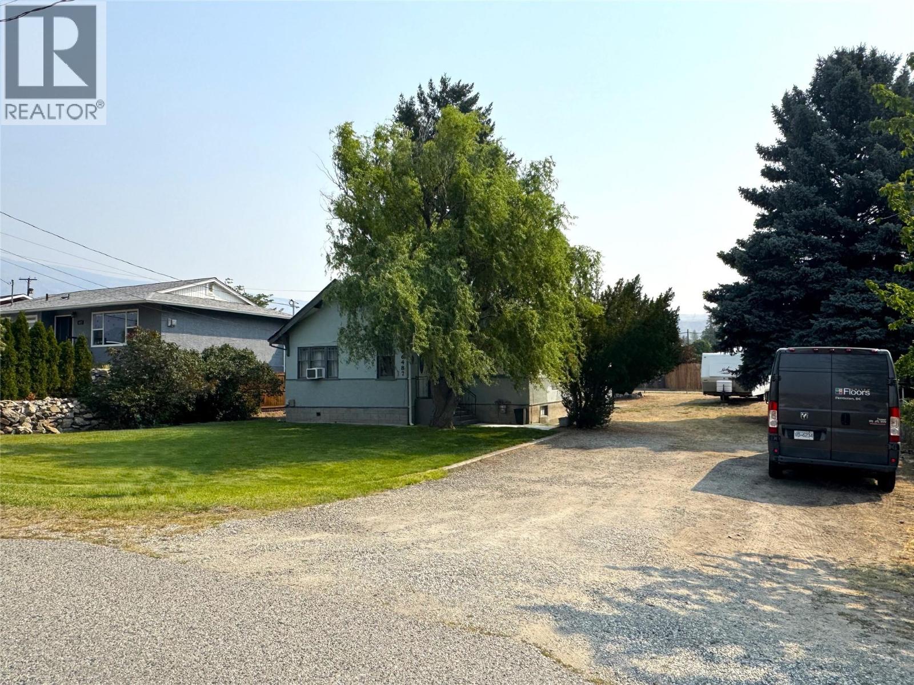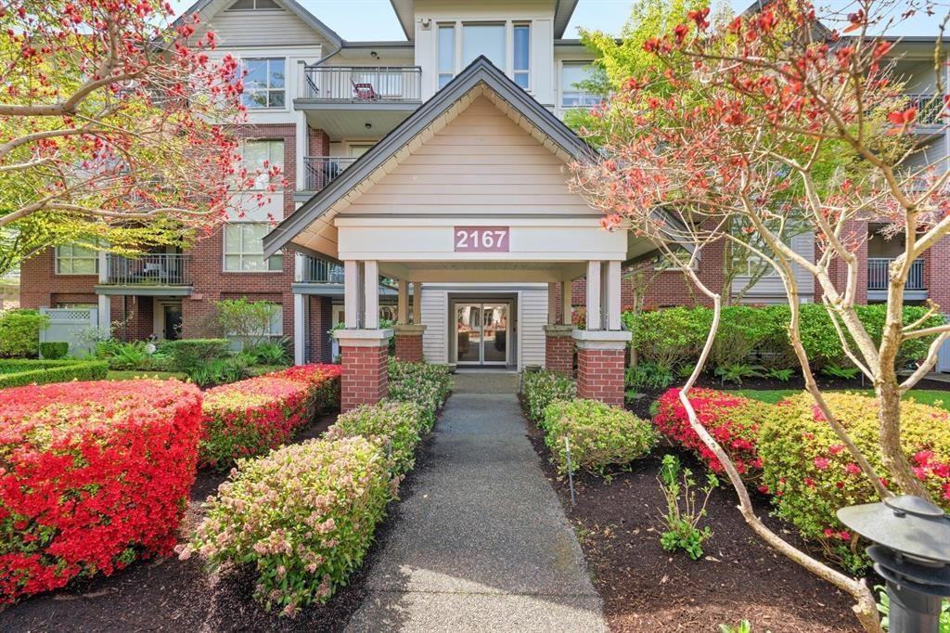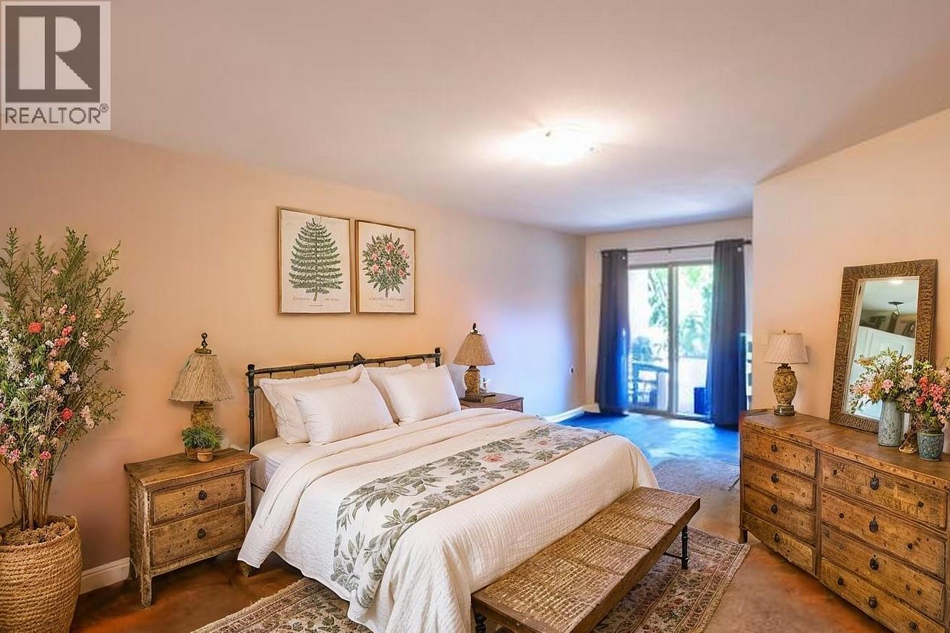- Houseful
- BC
- Okanagan-Similkameen H
- V0X
- 2894 Coalmont Rd
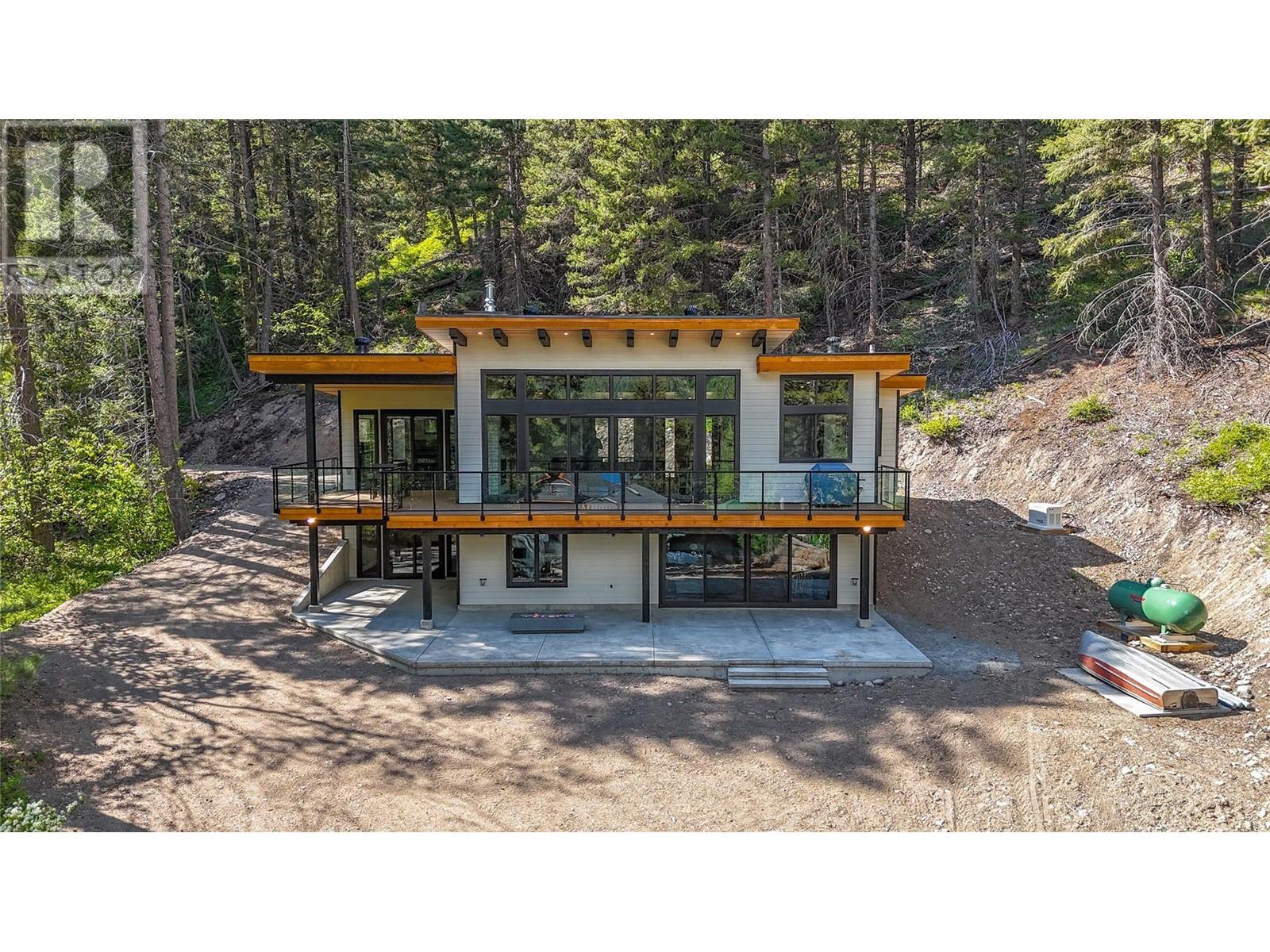
2894 Coalmont Rd
2894 Coalmont Rd
Highlights
Description
- Home value ($/Sqft)$521/Sqft
- Time on Houseful105 days
- Property typeSingle family
- StyleRanch
- Lot size2.13 Acres
- Year built2024
- Mortgage payment
Gorgeous Tulameen Rancher with 2+ Acres! This custom-built 3-bed, 3-bath residence sits on a picturesque acreage with a seasonal creek and lake access just steps away. The home is designed for year-round living with a double-layer torch-on membrane roof, a 760 ft well (7 GPM), a 24kW Generac backup generator with an automatic transfer switch, a propane forced-air furnace, basement in-floor radiant heat, and a 52-inch Bellingham propane fireplace. The home boasts a beautiful luxury interior. The gourmet kitchen is equipped with modern stainless-steel appliances, a Fulgor Milano propane stove, and tasteful high-end finishes. Natural light beams through the living and dining areas via a wall of floor-to-ceiling windows with sliding doors leading to the expansive Trex vinyl deck. The spacious primary bedroom has direct deck access as well and is complete with a 4-piece ensuite boasting dual sinks and a large glass-door shower. The upstairs also includes a 2-piece powder room and a sizable laundry room. Downstairs, the walk-out basement features two more spacious bedrooms, a 5-piece bathroom, a large rec room with a wet bar, and its own covered patio with a propane fire table. Additional features include on-demand hot water, built-in Sonos ceiling speakers throughout, Hardie board siding, pre-wiring for a hot tub, pre-wiring for an EV charger, a hard-wired security camera system, and RV parking with 30-amp service. (id:63267)
Home overview
- Cooling Central air conditioning
- Heat source Other
- Heat type Forced air
- Sewer/ septic Septic tank
- # total stories 2
- # parking spaces 4
- Has garage (y/n) Yes
- # full baths 2
- # half baths 1
- # total bathrooms 3.0
- # of above grade bedrooms 3
- Subdivision Coalmont-tulameen
- View Mountain view
- Zoning description Unknown
- Directions 2088838
- Lot dimensions 2.13
- Lot size (acres) 2.13
- Building size 2592
- Listing # 10349194
- Property sub type Single family residence
- Status Active
- Recreational room 7.366m X 6.833m
Level: Basement - Bathroom (# of pieces - 5) 2.921m X 2.896m
Level: Basement - Utility 3.785m X 2.007m
Level: Basement - Bedroom 4.394m X 3.988m
Level: Basement - Bedroom 3.988m X 4.064m
Level: Basement - Living room 5.461m X 5.69m
Level: Main - Laundry 4.216m X 2.261m
Level: Main - Bathroom (# of pieces - 2) 1.93m X 2.032m
Level: Main - Kitchen 5.486m X 3.505m
Level: Main - Foyer 2.108m X 2.057m
Level: Main - Primary bedroom 4.216m X 4.724m
Level: Main - Ensuite bathroom (# of pieces - 4) 3.15m X 2.388m
Level: Main - Dining room 5.461m X 2.057m
Level: Main
- Listing source url Https://www.realtor.ca/real-estate/28360625/2894-coalmont-road-tulameen-coalmont-tulameen
- Listing type identifier Idx

$-3,600
/ Month




