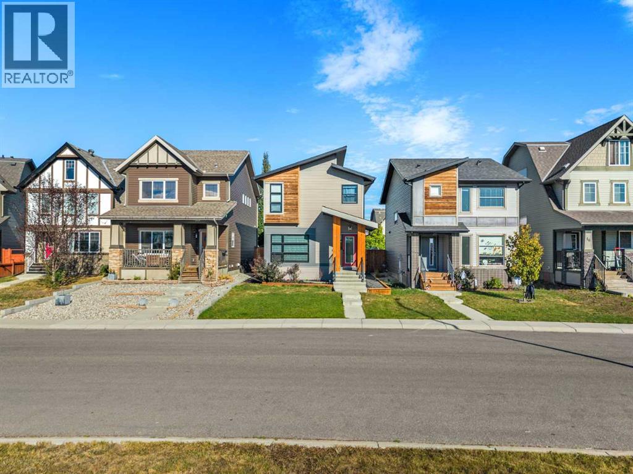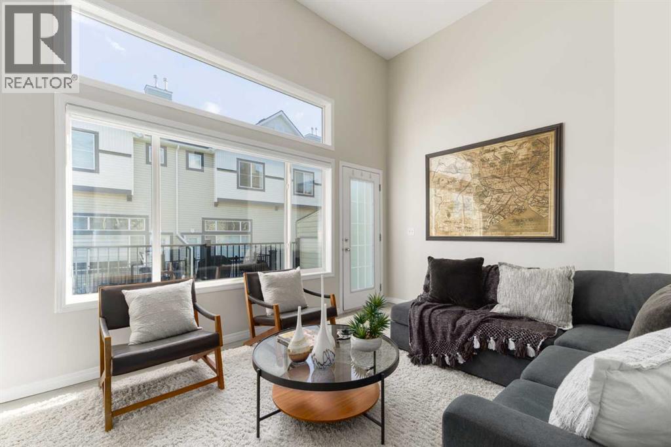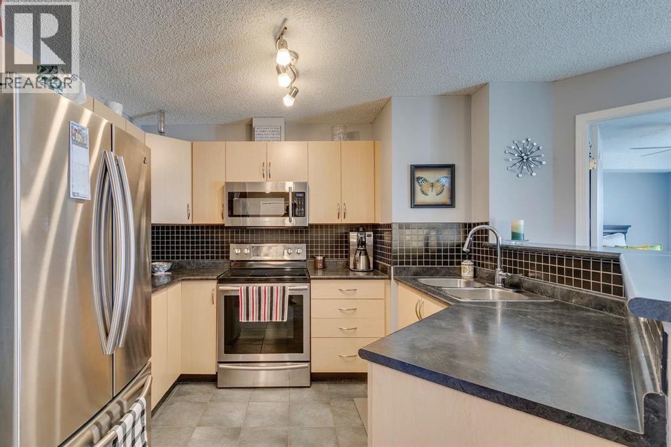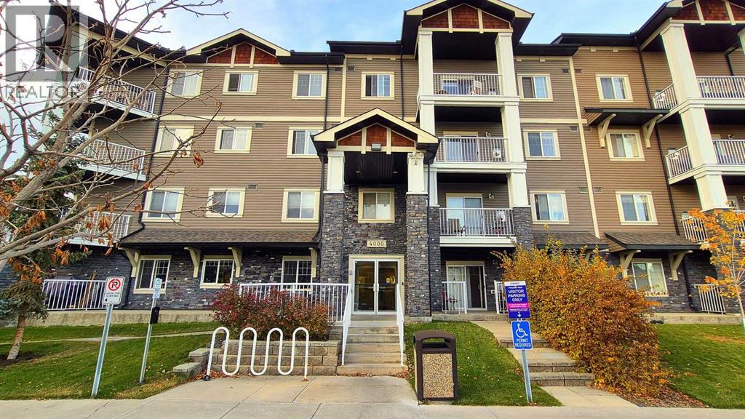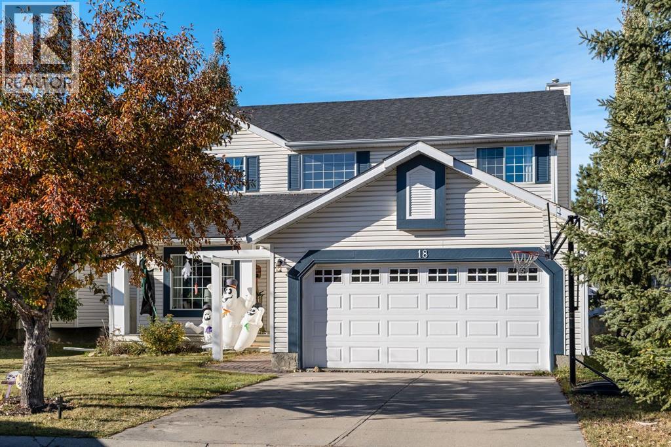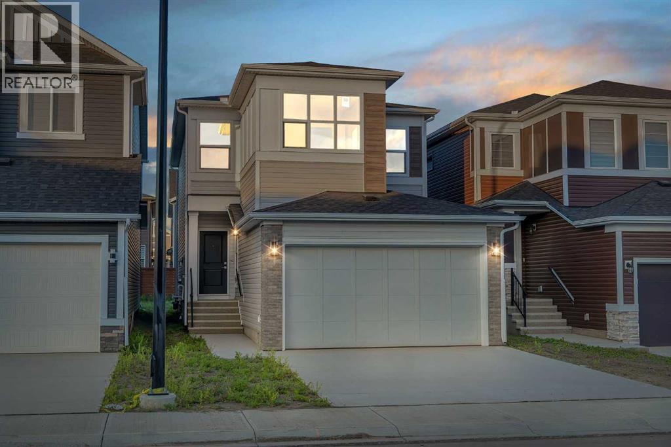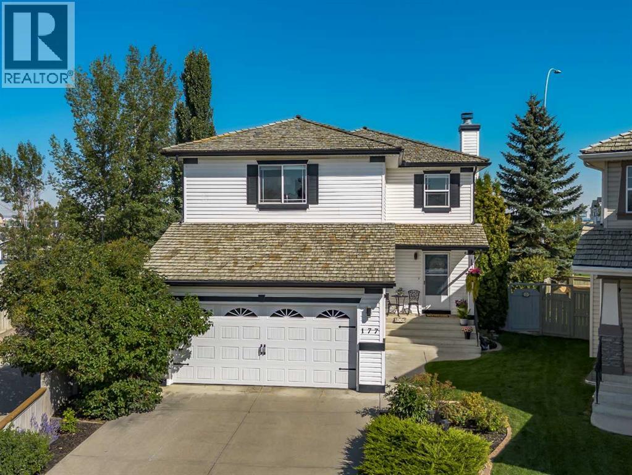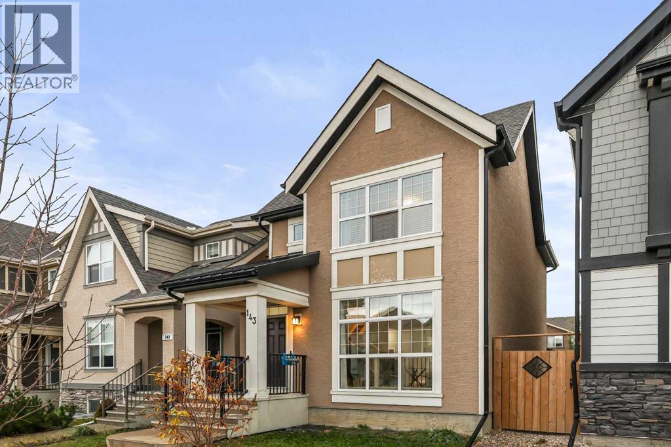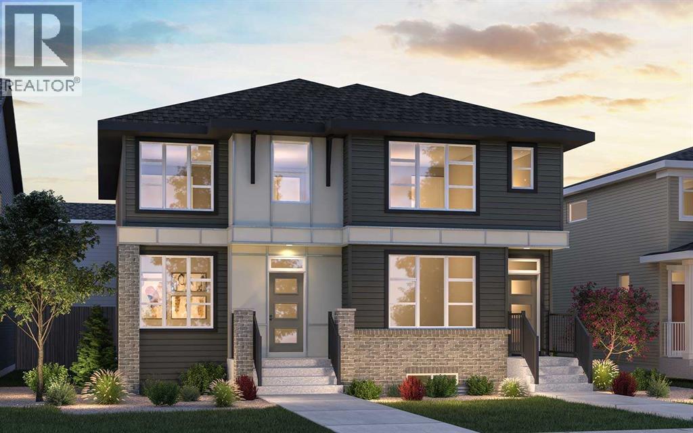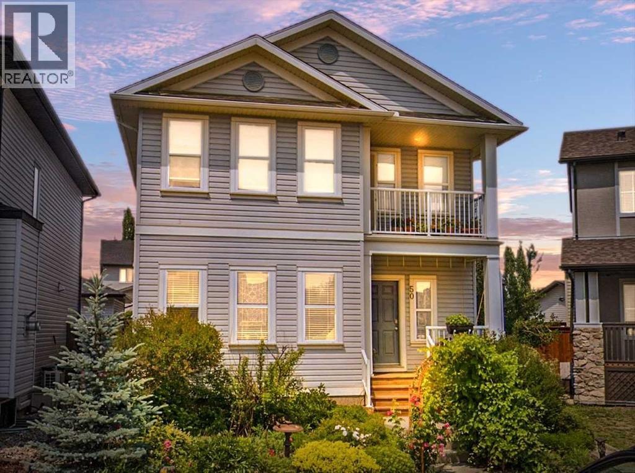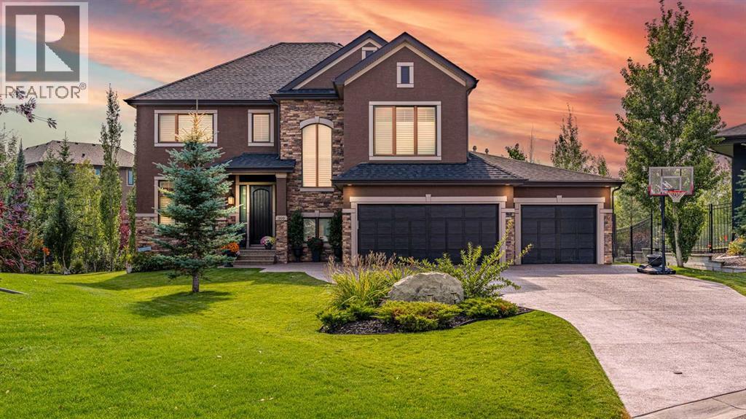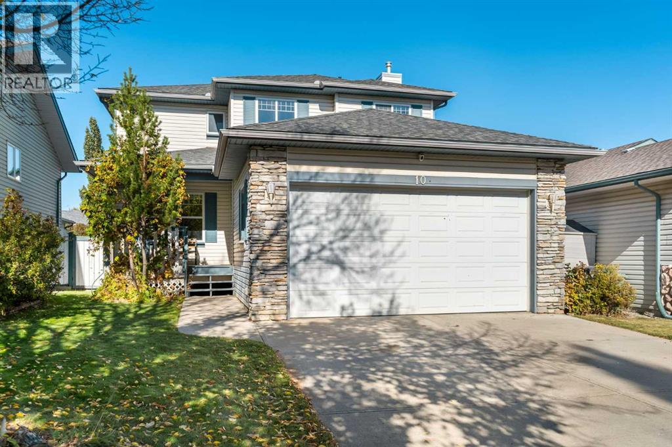
Highlights
Description
- Home value ($/Sqft)$353/Sqft
- Time on Houseful13 days
- Property typeSingle family
- Median school Score
- Lot size4,642 Sqft
- Year built1999
- Garage spaces2
- Mortgage payment
Welcome to 10 Westfall Crescent in beautiful Okotoks. This inviting four bedroom, three and a half bathroom home offers over 2400 square feet of fully finished living space and is one of the most affordable detached homes in town with an attached garage. As you enter, you’re greeted by impressive 18 foot ceilings and TONS of natural light that fill the home with warmth and openness. The main floor features hard surface flooring throughout, a bright front office, and an open-concept kitchen with stainless steel appliances, a bay window nook perfect for family dining, and plenty of counter space. The spacious living room is anchored by a beautiful stone gas fireplace, creating a cozy and welcoming atmosphere. A convenient half bath, laundry area, and access to the attached garage complete the main level. Upstairs, you’ll find three comfortable bedrooms including two secondary bedrooms near a full bathroom, and a spacious primary suite with a walk-in closet, full ensuite, and access to a private reading balcony. The lower level is fully developed and includes a large fourth bedroom with a walk-in closet, a full bathroom with a shower and infloor heat, and an oversized storage room. Outside, the backyard offers endless potential to create your dream outdoor space. Located close to schools, green spaces, and all the amenities Okotoks has to offer, this home delivers great value and functionality in a fantastic family-friendly neighborhood. (id:63267)
Home overview
- Cooling None
- Heat source Natural gas
- Heat type Other
- # total stories 2
- Construction materials Wood frame
- Fencing Fence
- # garage spaces 2
- # parking spaces 4
- Has garage (y/n) Yes
- # full baths 3
- # half baths 1
- # total bathrooms 4.0
- # of above grade bedrooms 4
- Flooring Hardwood, vinyl
- Has fireplace (y/n) Yes
- Lot dimensions 431.25
- Lot size (acres) 0.10656042
- Building size 1700
- Listing # A2263021
- Property sub type Single family residence
- Status Active
- Bedroom 3.1m X 3.405m
Level: 2nd - Primary bedroom 4.596m X 4.801m
Level: 2nd - Other 2.643m X 2.134m
Level: 2nd - Bathroom (# of pieces - 4) Measurements not available
Level: 2nd - Bedroom 3.405m X 3.405m
Level: 2nd - Bathroom (# of pieces - 4) Measurements not available
Level: 2nd - Bedroom 4.292m X 3.505m
Level: Basement - Bonus room 3.024m X 3.2m
Level: Basement - Recreational room / games room 4.395m X 5.791m
Level: Basement - Bathroom (# of pieces - 3) Measurements not available
Level: Basement - Furnace 3.252m X 1.347m
Level: Basement - Bathroom (# of pieces - 2) Measurements not available
Level: Main - Laundry 2.006m X 3.377m
Level: Main - Office 3.252m X 3.377m
Level: Main - Kitchen 3.633m X 3.81m
Level: Main - Living room 5.843m X 4.749m
Level: Main - Dining room 3.353m X 2.158m
Level: Main
- Listing source url Https://www.realtor.ca/real-estate/28980375/10-westfall-crescent-okotoks
- Listing type identifier Idx

$-1,600
/ Month

