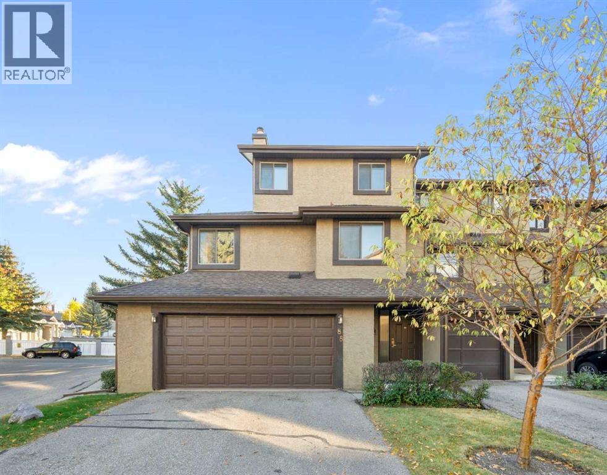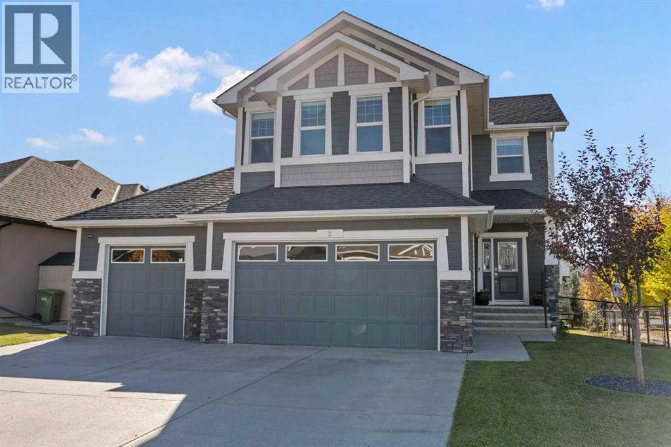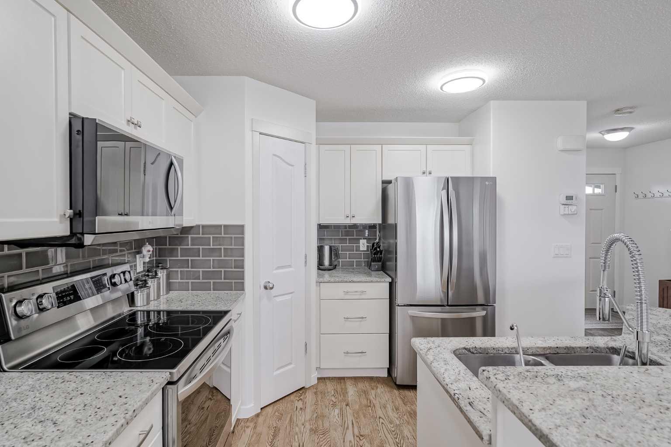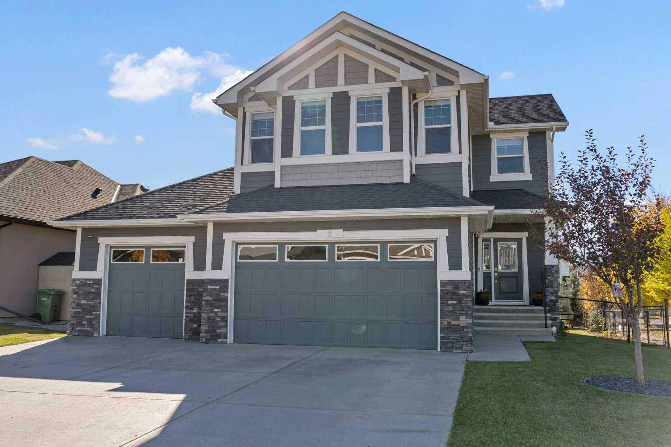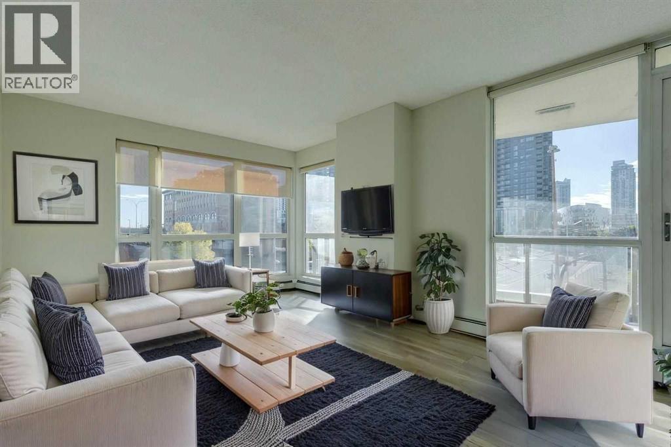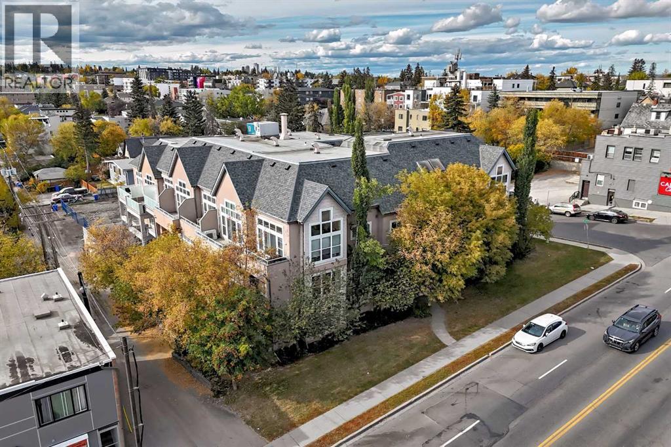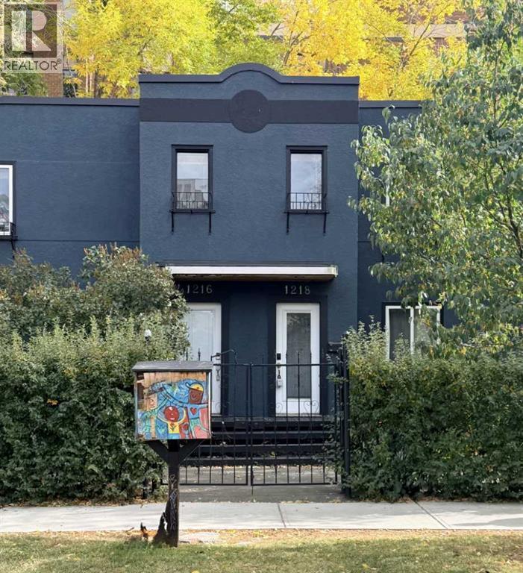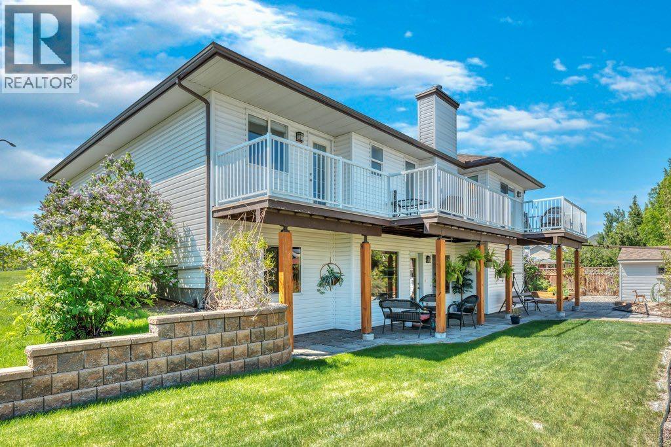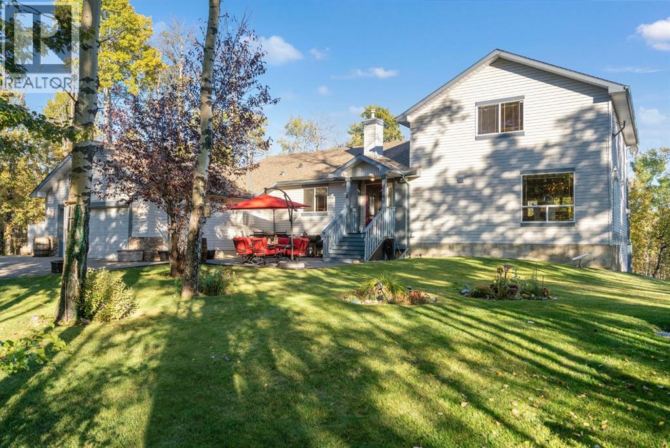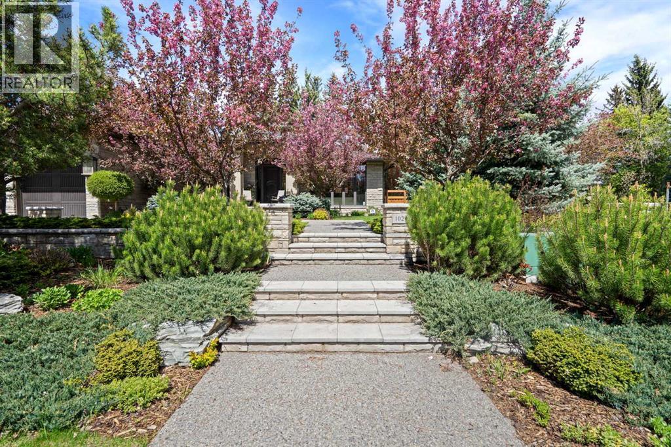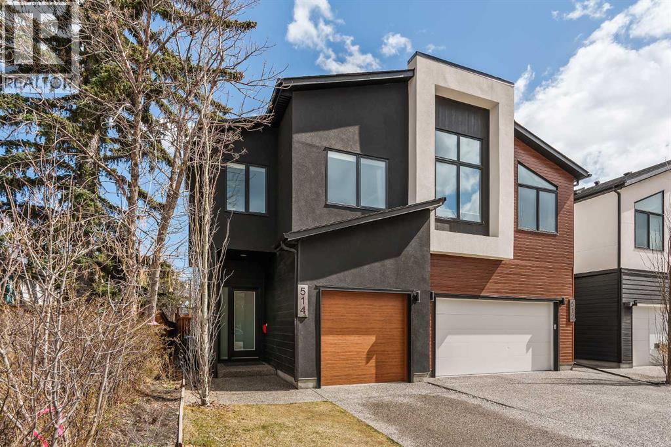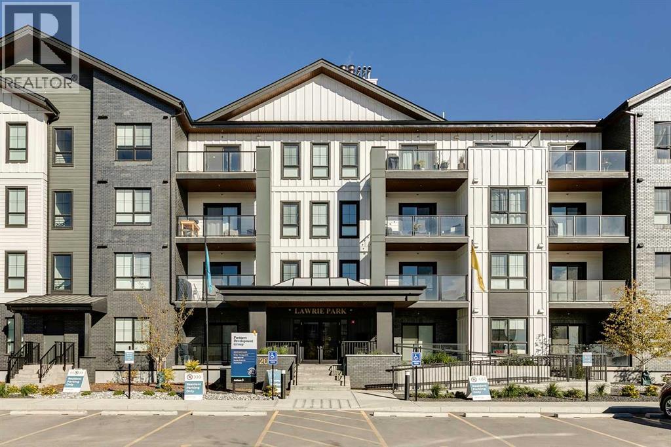
100 Banister Drive Unit 2202
100 Banister Drive Unit 2202
Highlights
Description
- Home value ($/Sqft)$513/Sqft
- Time on Housefulnew 3 days
- Property typeSingle family
- Median school Score
- Year built2025
- Mortgage payment
Welcome to the Lawrie Park, Okotoks' newest apartment complex, surrounded by parks, walking paths, and panoramic views. Enjoy the convenience of being within walking distance to D'Arcy Crossing Shopping Centre, as well as easy access to Calgary. This development, quality built by Partners Homes, offers a prime location with modern design and finishings. This is an ideal option for first time buyers, retirees, investors and young professionals. Functional floor plan with 2 bedroom, 2 bath unit has a sunny south exposure from the spacious private balcony (with gas barbeque hook-up). This second floor unit features an open floor plan with high ceilings, large windows, and bright interior colors. Upgrades include air conditioning, barn door, custom window coverings and more. The bright kitchen features white cabinets, quartz counters, and massive center island with huge dining/breakfast bar area. The adjoining living room offers an abundance of space for furnishings with patio door to enjoy the mountain, courtyard and park views. The master bedroom is a good size featuring a 4-piece ensuite. The second bedroom would also be ideal for a home office or flex room. There is a main 4-piece bathroom and convenient in-suite laundry. Titled heated underground parking and assigned storage locker. This is a pet friendly complex. Enjoy a relaxing stress-free lifestyle in this outstanding Lawrie Park condo. Immediate possession. Just move in and enjoy! (id:63267)
Home overview
- Cooling Central air conditioning
- Heat type Baseboard heaters
- # total stories 4
- # parking spaces 1
- Has garage (y/n) Yes
- # full baths 2
- # total bathrooms 2.0
- # of above grade bedrooms 2
- Flooring Carpeted, tile, vinyl
- Community features Pets allowed with restrictions
- Subdivision Wedderburn
- Lot size (acres) 0.0
- Building size 692
- Listing # A2262345
- Property sub type Single family residence
- Status Active
- Bathroom (# of pieces - 4) 1.524m X 2.49m
Level: Main - Living room 4.191m X 2.743m
Level: Main - Bathroom (# of pieces - 4) 1.524m X 2.49m
Level: Main - Bedroom 3.2m X 2.947m
Level: Main - Primary bedroom 3.353m X 3.277m
Level: Main - Foyer 1.219m X 1.167m
Level: Main - Other 4.191m X 3.682m
Level: Main - Laundry 2.134m X 0.991m
Level: Main
- Listing source url Https://www.realtor.ca/real-estate/28954207/2202-100-banister-drive-okotoks-wedderburn
- Listing type identifier Idx

$-654
/ Month

