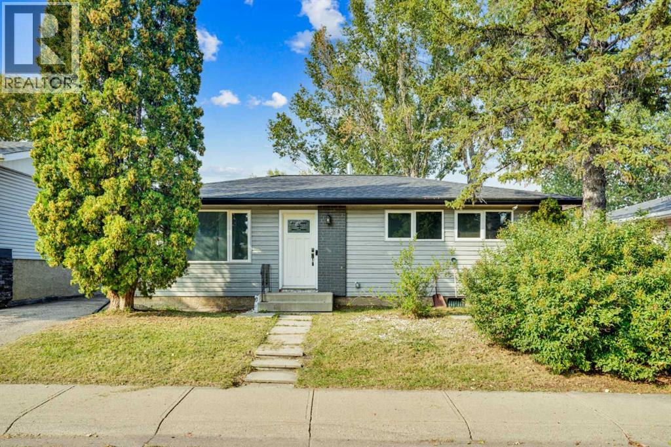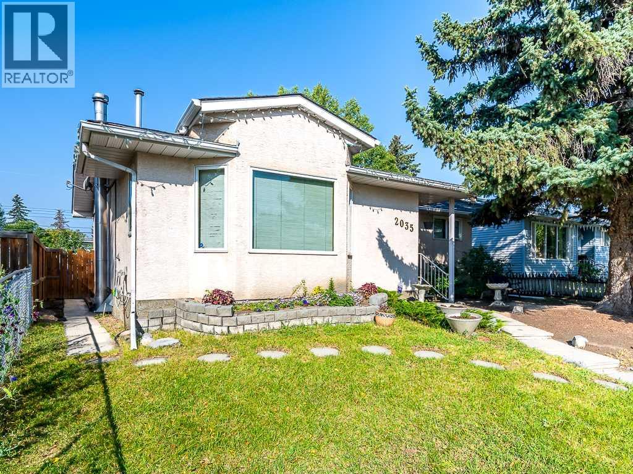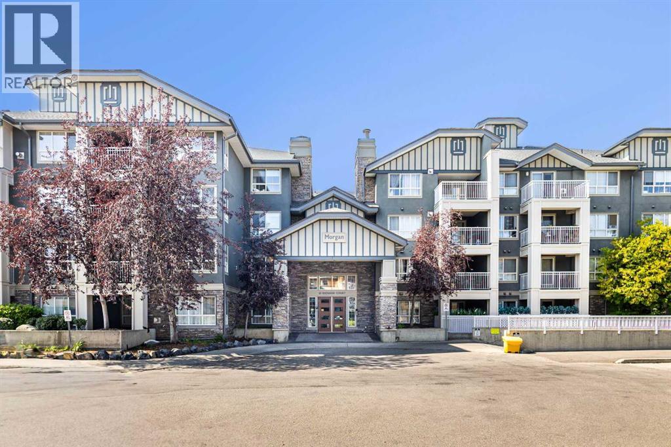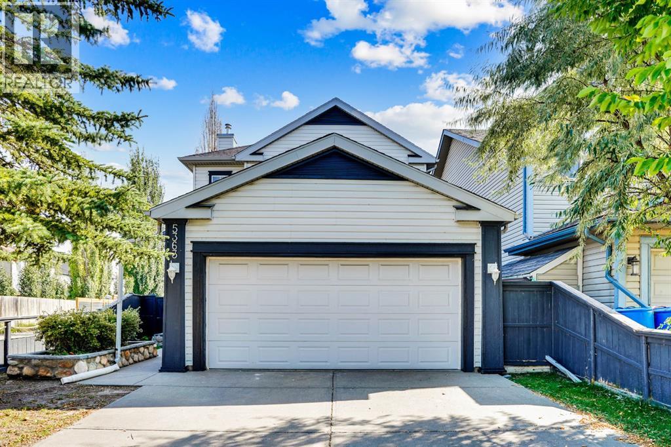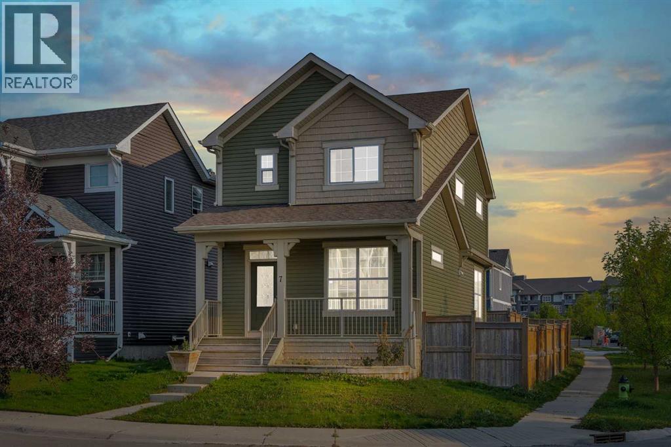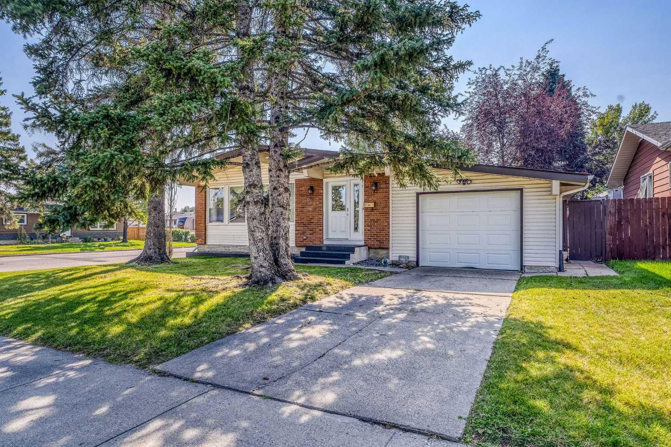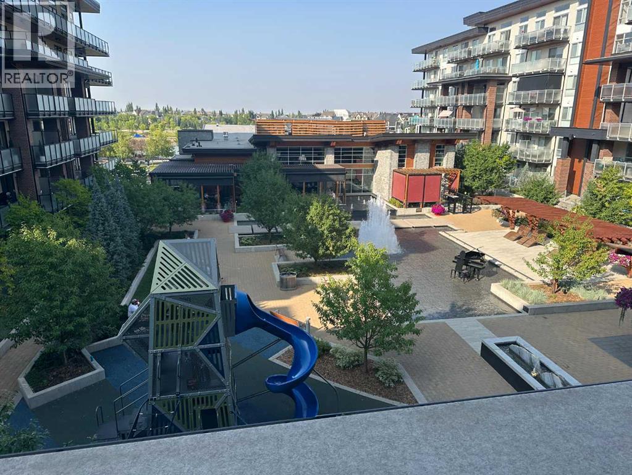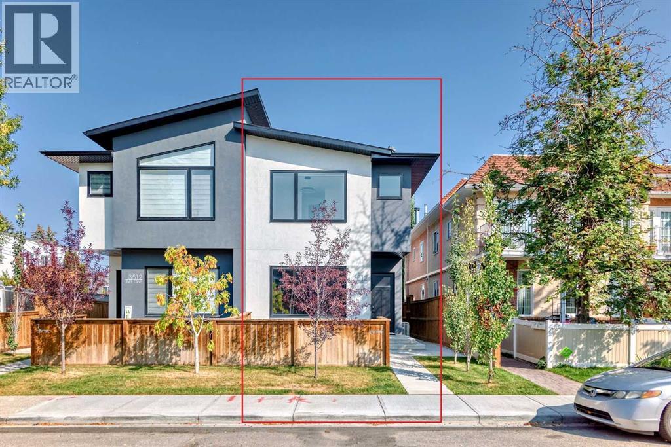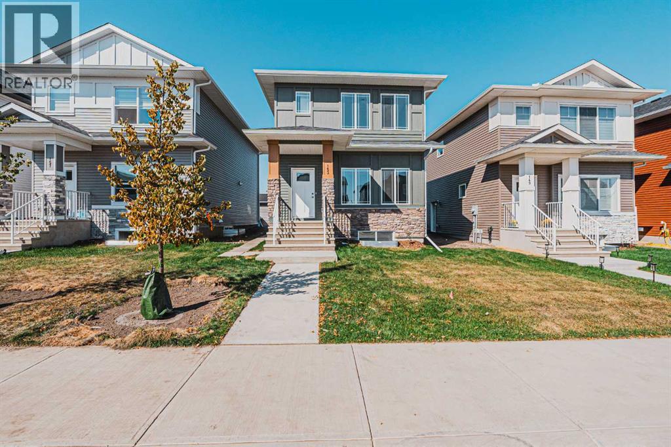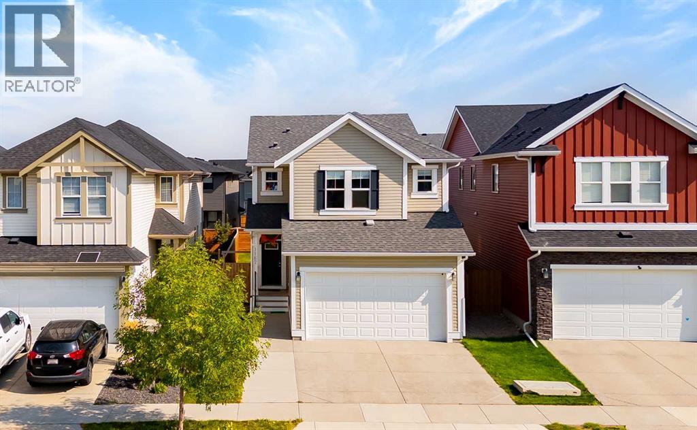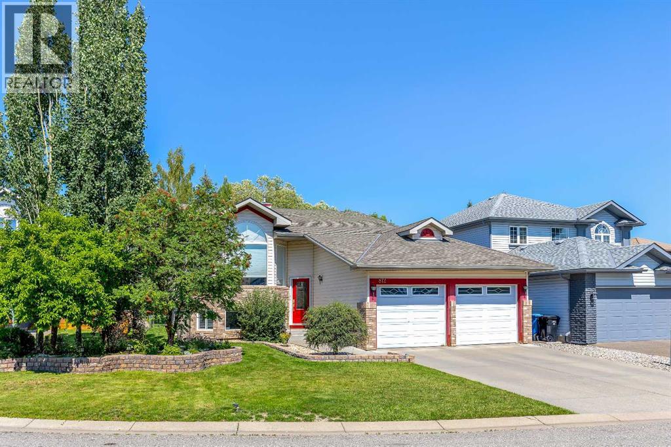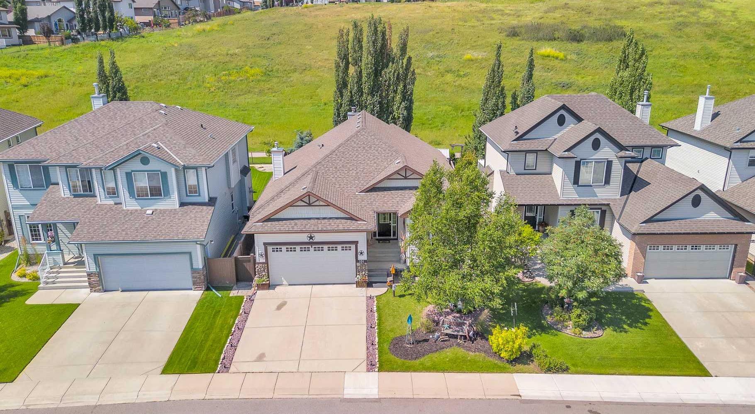
Highlights
Description
- Home value ($/Sqft)$454/Sqft
- Time on Houseful32 days
- Property typeResidential
- StyleBungalow
- Median school Score
- Lot size5,663 Sqft
- Year built2005
- Mortgage payment
Discover this exceptional bungalow offering over 3,000sqft of living space! Enjoy backing onto a tranquil greenspace with no neighbours behind and also within walking distance to the K–9 school. Step inside to a bright front office and secondary bedroom along with a 4-piece main bath perfectly located. The home’s heart boasts soaring 12-ft ceilings in the living room and kitchen, creating a grand and open feel. A chef’s kitchen features newer stainless steel appliances, including a smart fridge with technology screen allowing you to see inside the fridge while out grocery shopping, what a game changer! It has an expansive walk-in pantry, and abundant cabinet and counterspace. The wood-burning fireplace in the living room makes for a cozy evening in the winter months and A/C keeps this home cool and airy in the summer heat. The spacious primary suite is a retreat of its own, complete with a 5-piece ensuite, soaker tub, and double vanity. Right outside you will enjoy the convenience of main-floor laundry and central vac. Engineered hardwood floors flow through the main living area and kitchen for timeless style. The fully finished basement is built for entertaining, with not one but two wet bars and a massive rec room with it's own gas fireplace. Down the hall you will find two generous sized bedrooms with a 3rd bathroom plus a built-in sauna for relaxing. A warm welcome for any guest or family member during their stay. Clever cabinet design includes hidden pull-outs by the wet bar for wine and pool table accessories making the large space ready for any pool enthusiast to entertain from. This house just keeps going with a private den perfectly tucked away for a craft room or any hobby space and is equipped with built-in speakers throughout. Outdoors, enjoy a huge enclosed deck with removable glass panels and screened in set up for entertaining in any season plus a large treed backyard for privacy that is complete with a shed for even more storage. Located just minutes to shopping and walking distance to the school, this is the perfect blend of space, comfort, and convenience. Arrange your exclusive showing of this beauty bungalow today! *See Virtual Tour* *Sod to be laid in backyard prior to possession*
Home overview
- Cooling Central air
- Heat type Fireplace(s), forced air
- Pets allowed (y/n) No
- Construction materials Vinyl siding
- Roof Asphalt shingle
- Fencing Fenced
- # parking spaces 4
- Has garage (y/n) Yes
- Parking desc Double garage attached, driveway
- # full baths 3
- # total bathrooms 3.0
- # of above grade bedrooms 4
- # of below grade bedrooms 2
- Flooring Carpet, hardwood, laminate, tile, vinyl
- Appliances Dishwasher, dryer, electric range, microwave hood fan, refrigerator, washer
- Laundry information Laundry room,main level
- County Foothills county
- Subdivision Westmount_ok
- Zoning description Tn
- Exposure E
- Lot desc Backs on to park/green space
- Lot size (acres) 0.13
- Basement information Finished,full
- Building size 1619
- Mls® # A2246017
- Property sub type Single family residence
- Status Active
- Tax year 2025
- Listing type identifier Idx

$-1,960
/ Month

