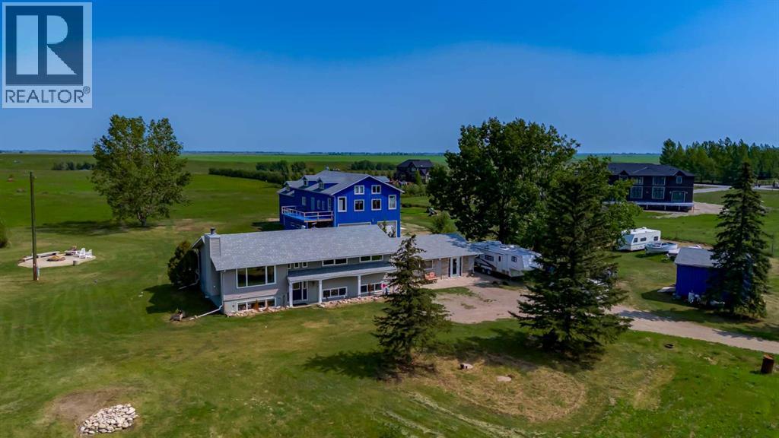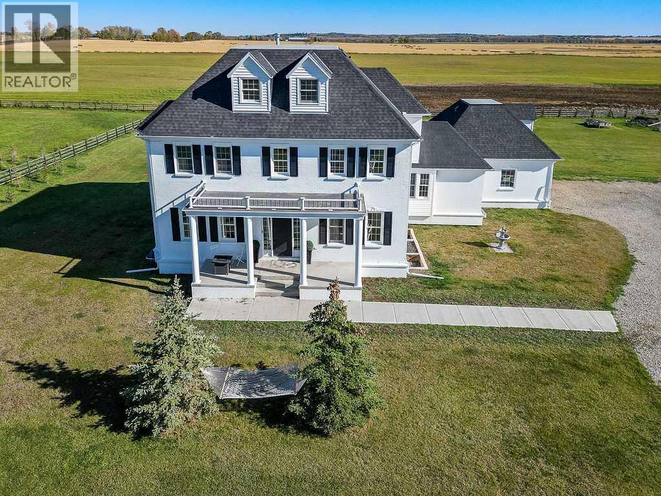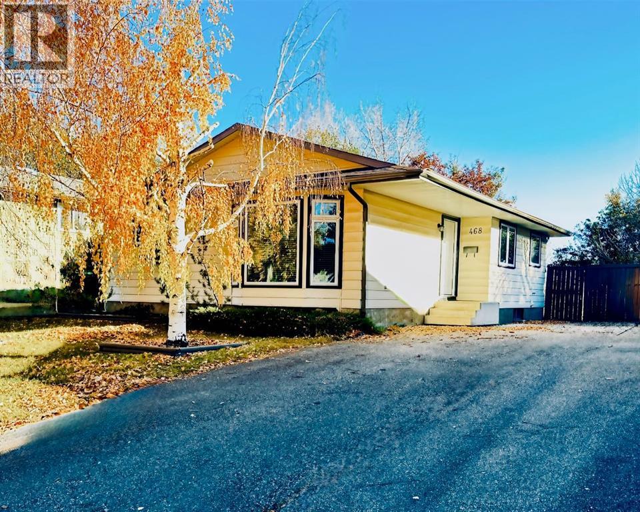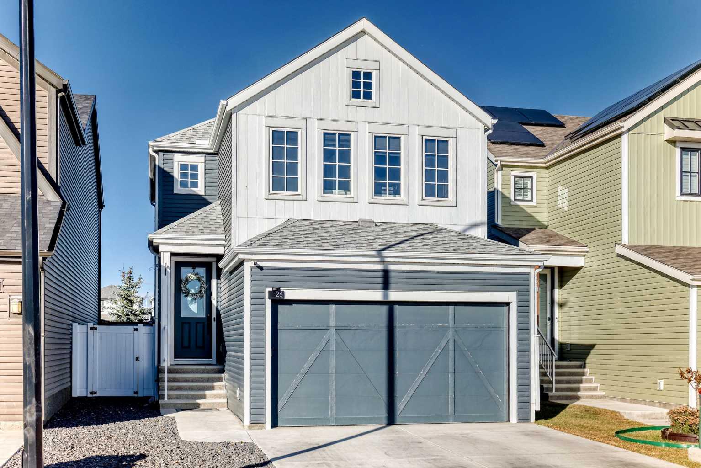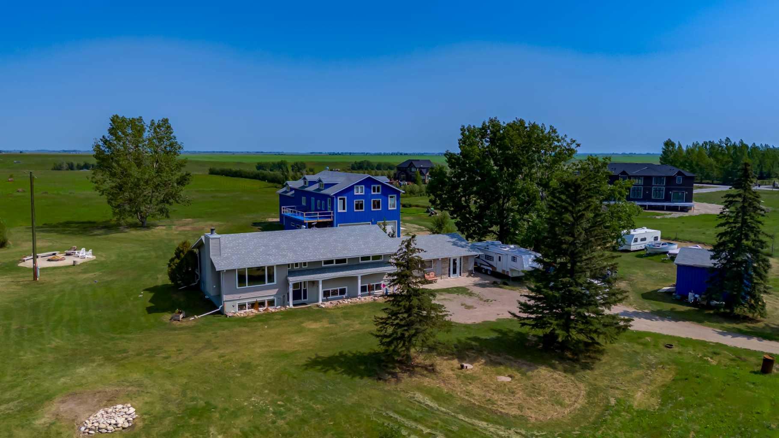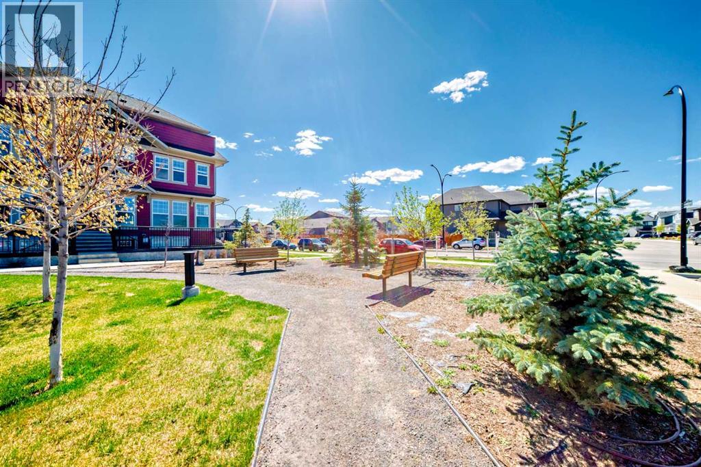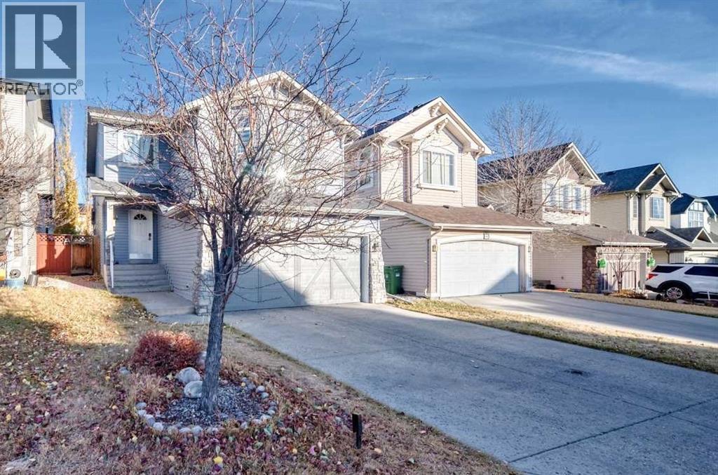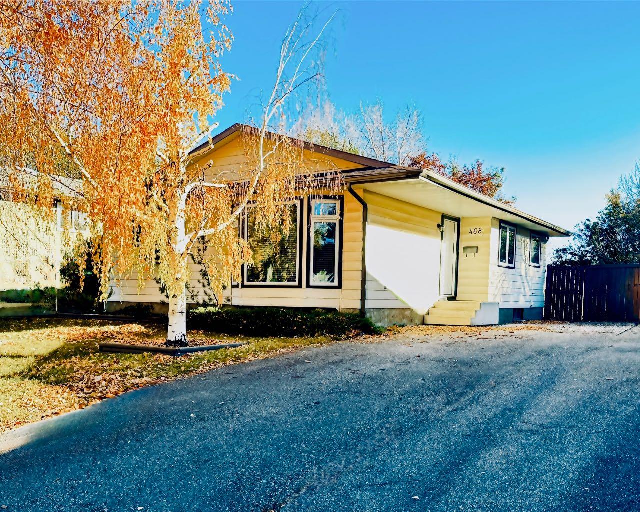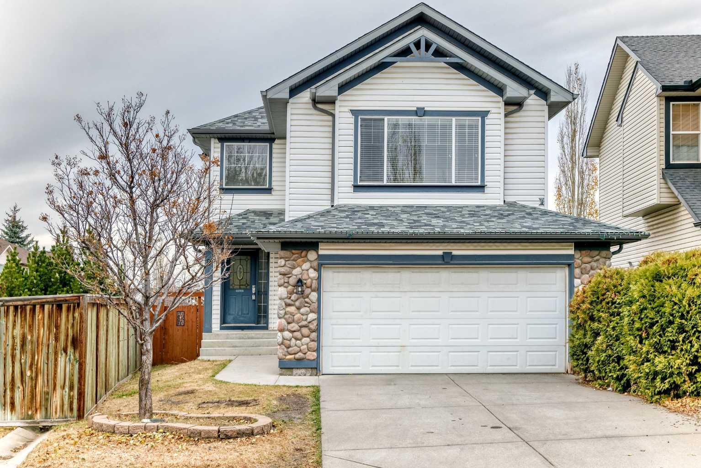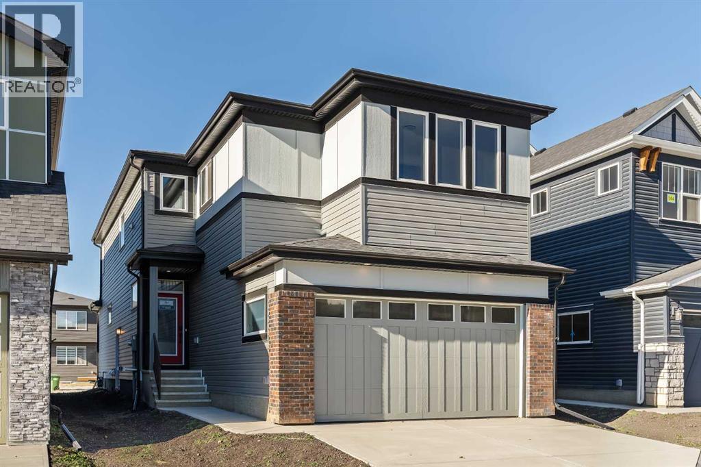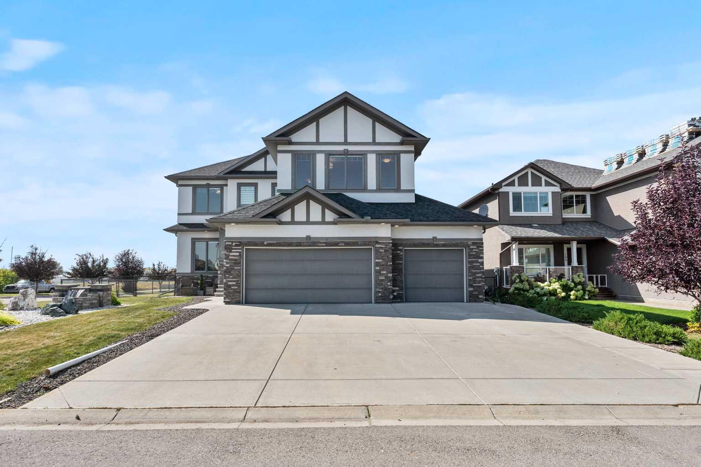
Highlights
Description
- Home value ($/Sqft)$399/Sqft
- Time on Houseful51 days
- Property typeResidential
- Style2 storey
- Median school Score
- Lot size10,019 Sqft
- Year built2013
- Mortgage payment
Welcome to 102 Ranch Road, a beautifully appointed 2-storey home in the prestigious Air Ranch community of Okotoks. Offering over 4,000 sq. ft. of finished living space, this property blends thoughtful design with luxurious features for everyday living. The main floor showcases rich hardwood flooring and an open-concept layout with a show-stopping spiral staircase that certainly makes a statement! The chef’s kitchen with quartz counters, premium appliances, walk-through pantry and a massive island are perfect for entertaining. A private office, stylish powder room, and mudroom with access to the heated triple garage add convenience. Upstairs, you’ll find a spacious bonus room, laundry, and four generous bedrooms, including a luxurious primary suite with spa-inspired 5-piece ensuite and oversized walk-in closet. The fully finished basement expands the living space with a large rec room, fitness room that could be an additional bedroom, another bedroom, and full bath—plus a rough-in for a future bar and additional basement laundry area. Step outside to your huge composite deck overlooking a big backyard designed for family fun, complete with a firepit and a trampoline. Additional features include two central A/C units, a medical-grade air filtration system, whole-home water filtration, underground sprinklers, and premium finishes throughout. Ideally located close to top-rated schools, parks, shopping, and golf, this exceptional property combines luxury, comfort, and community in one of Okotoks’ most desirable neighborhoods.
Home overview
- Cooling Central air
- Heat type Fireplace(s), forced air
- Pets allowed (y/n) Yes
- Building amenities Other
- Construction materials Stucco, wood frame
- Roof Asphalt shingle
- Fencing Fenced
- # parking spaces 6
- Has garage (y/n) Yes
- Parking desc Triple garage attached
- # full baths 3
- # half baths 1
- # total bathrooms 4.0
- # of above grade bedrooms 6
- # of below grade bedrooms 2
- Flooring Carpet, ceramic tile, hardwood, vinyl plank
- Appliances See remarks
- Laundry information In basement,multiple locations,upper level
- County Foothills county
- Subdivision Air ranch
- Zoning description Tn
- Exposure E
- Lot desc Back yard, backs on to park/green space, corner lot, front yard, landscaped, lawn, level, no neighbours behind, rectangular lot, waterfall
- Lot size (acres) 0.23
- Basement information Full
- Building size 3070
- Mls® # A2256733
- Property sub type Single family residence
- Status Active
- Tax year 2025
- Listing type identifier Idx

$-3,209
/ Month

