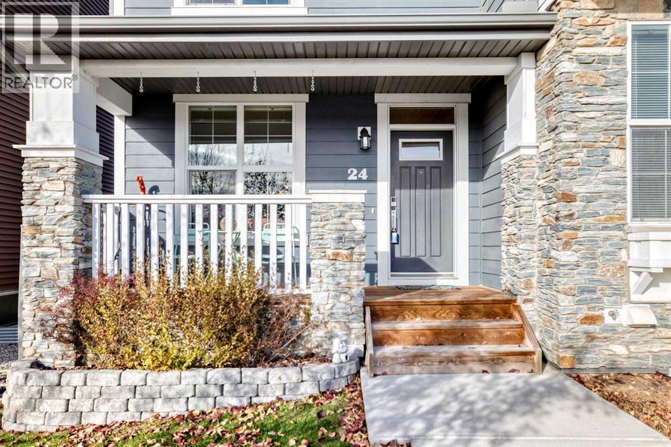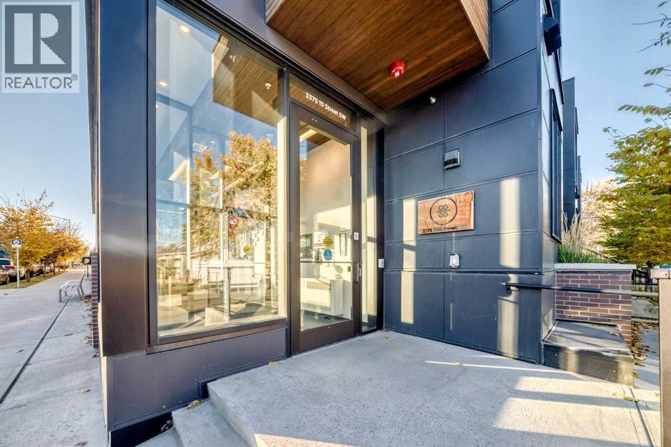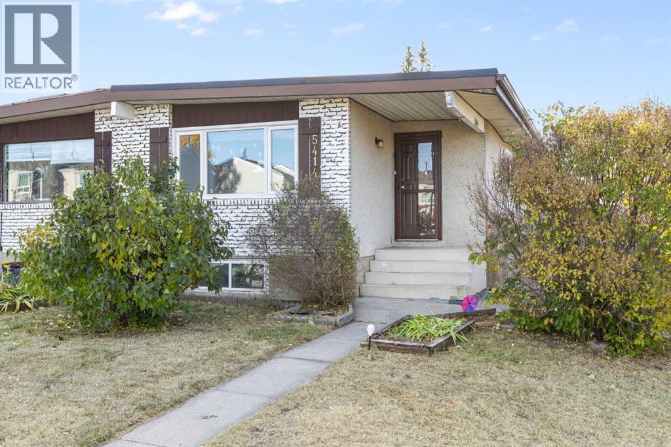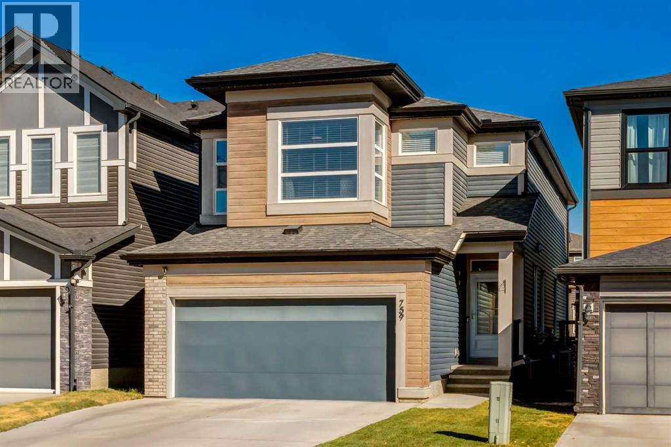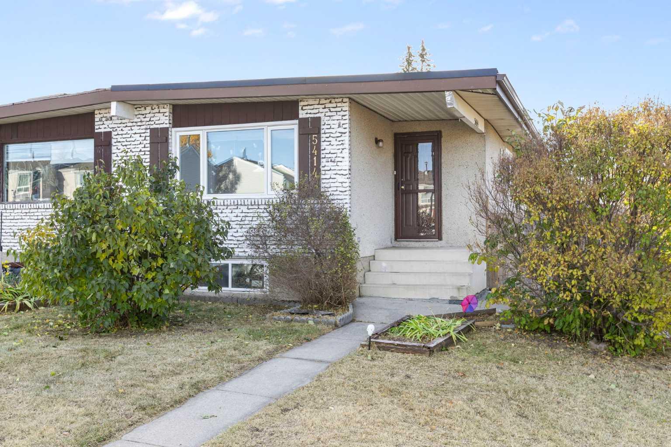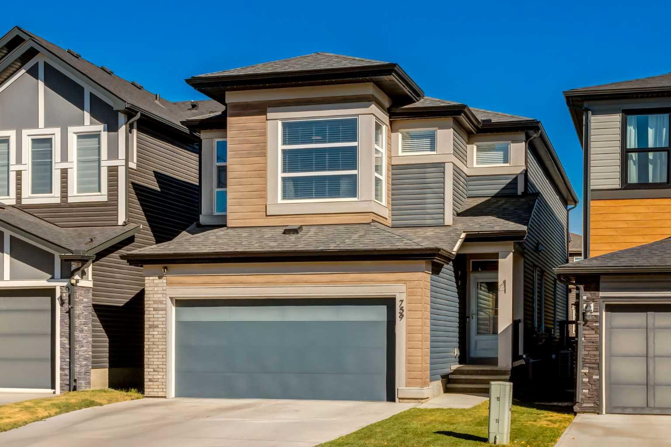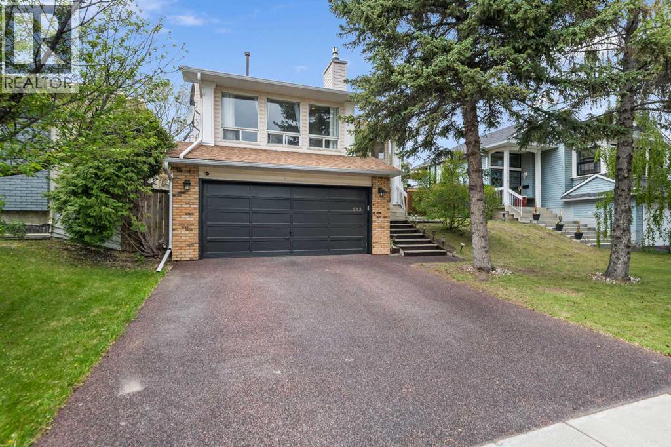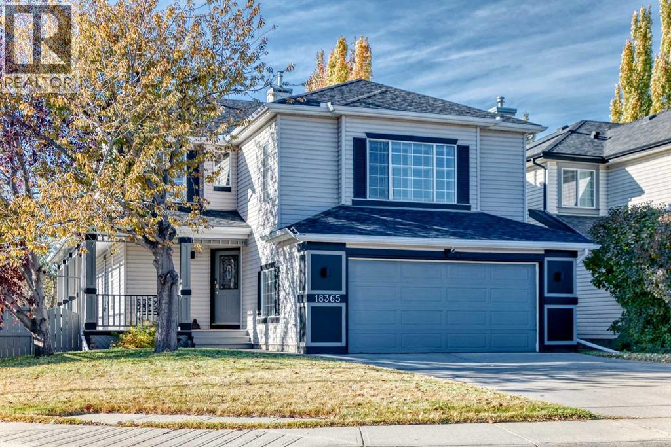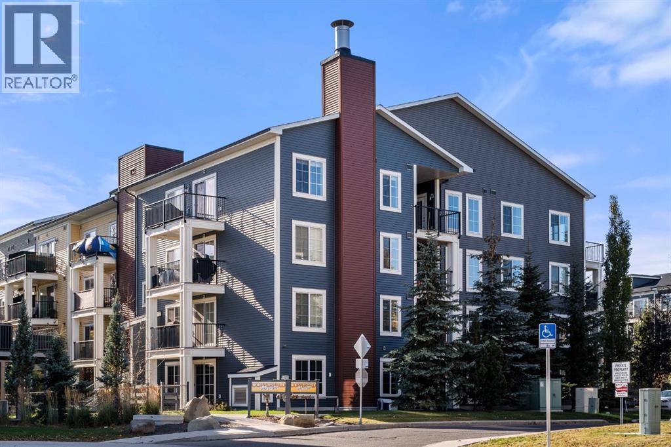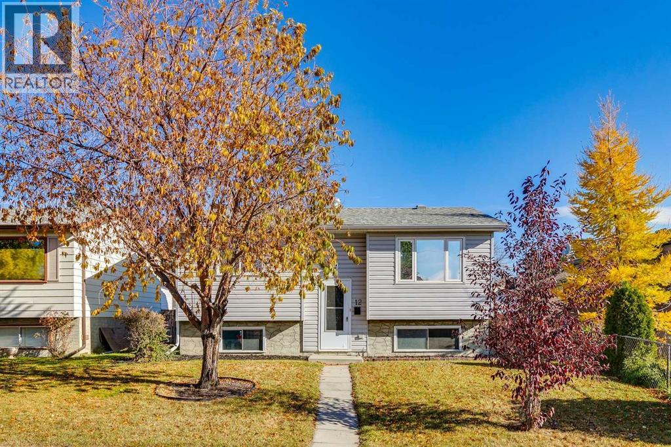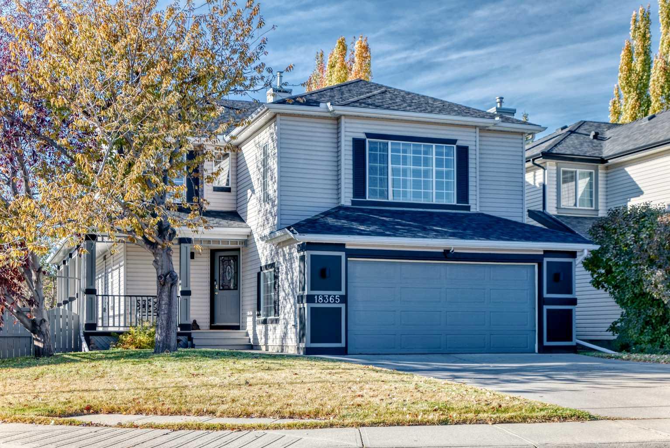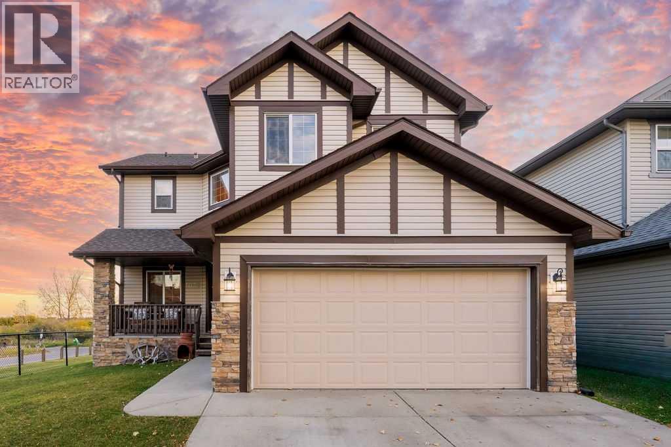
Highlights
Description
- Home value ($/Sqft)$308/Sqft
- Time on Housefulnew 4 hours
- Property typeSingle family
- Median school Score
- Year built2009
- Garage spaces2
- Mortgage payment
LOCATION, LUXURY, LIFESTYLE & VALUE!Don’t miss this exceptional end-lot property perfectly positioned beside a serene pond teeming with waterfowl and surrounded by picturesque natural beauty. Backing directly onto greenspace and scenic pathways, this home offers the kind of peaceful setting and daily views that simply can’t be beat. LOCATION, LOCATION, LOCATION!Step inside to nearly 2200 SQFT of thoughtfully designed living space featuring an ideal open-concept floorplan. The main level showcases solid maple hardwood floors, a bright and spacious office/den, and a sun-soaked living area that flows seamlessly into the dining space and kitchen, perfect for both entertaining and family living.This home has been beautifully refreshed with refinished maple hardwood floors, brand-new carpet, fresh paint throughout, and a complete electrical update, delivering modern comfort and total peace of mind. Additional major upgrades include a sump pump, water softener, and a tankless hot water system, ensuring efficiency and reliability year-round. The unfinished basement offers endless potential for future development and instant equity, making this one of the most valuable and opportunity-rich homes in the community.Upstairs, you’ll find three generous bedrooms, a bonus room, and a convenient laundry area. The primary suite is a true retreat! massive in size, with a 4-piece ensuite and breathtaking views overlooking the pond and greenspace.Step outside to your sunny south-facing raised deck, the ultimate spot for relaxation and enhanced outdoor living. Take in the tranquil sights and sounds of nature or enjoy evenings surrounded by unmatched natural beauty right from your own backyard.Located in Drake Landing, one of Okotoks’ most sought-after neighbourhoods, you’ll enjoy exceptional convenience and family-friendly amenities. Walk to top-rated schools, nearby parks, playgrounds, and off-leash areas, or explore the network of trails and pathways that connect the commun ity. With easy access to shopping, restaurants, and major routes into Calgary, Drake Landing offers the perfect blend of small-town charm and everyday convenience, truly the best of both worlds! (id:63267)
Home overview
- Cooling None
- Heat type Forced air
- # total stories 2
- Fencing Fence
- # garage spaces 2
- # parking spaces 4
- Has garage (y/n) Yes
- # full baths 2
- # half baths 1
- # total bathrooms 3.0
- # of above grade bedrooms 3
- Flooring Carpeted, hardwood, tile, vinyl
- Has fireplace (y/n) Yes
- Subdivision Drake landing
- View View
- Lot desc Lawn
- Lot dimensions 4949
- Lot size (acres) 0.116282895
- Building size 2176
- Listing # A2266147
- Property sub type Single family residence
- Status Active
- Office 2.566m X 3.658m
Level: Main - Foyer 2.262m X 2.844m
Level: Main - Living room 4.877m X 4.063m
Level: Main - Bathroom (# of pieces - 2) 1.676m X 1.5m
Level: Main - Dining room 4.548m X 3.024m
Level: Main - Kitchen 4.548m X 3.53m
Level: Main - Bonus room 5.157m X 4.115m
Level: Upper - Bedroom 4.444m X 3.024m
Level: Upper - Bedroom 3.377m X 2.743m
Level: Upper - Bathroom (# of pieces - 4) 2.566m X 2.539m
Level: Upper - Laundry 2.768m X 1.6m
Level: Upper - Bathroom (# of pieces - 4) 2.844m X 1.5m
Level: Upper - Primary bedroom 4.852m X 4.115m
Level: Upper
- Listing source url Https://www.realtor.ca/real-estate/29026013/1038-ranch-road-okotoks-drake-landing
- Listing type identifier Idx

$-1,786
/ Month

