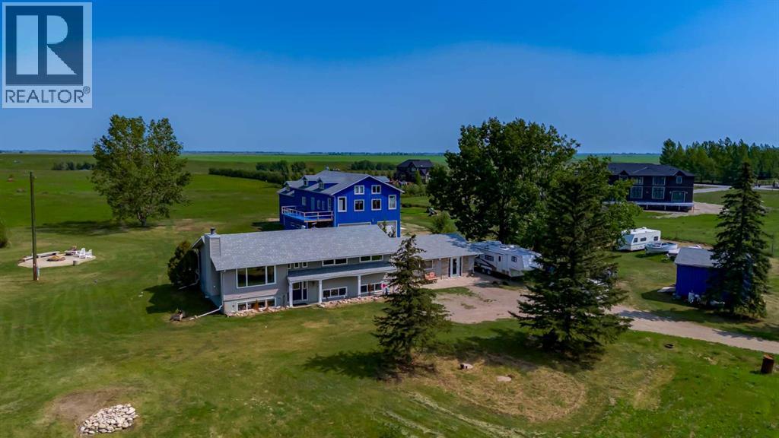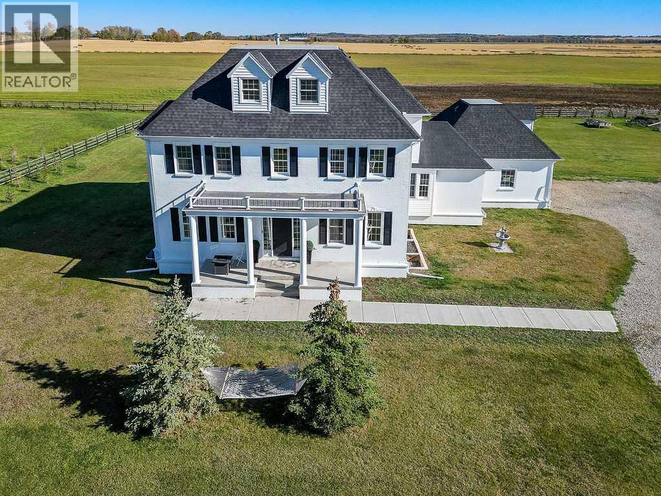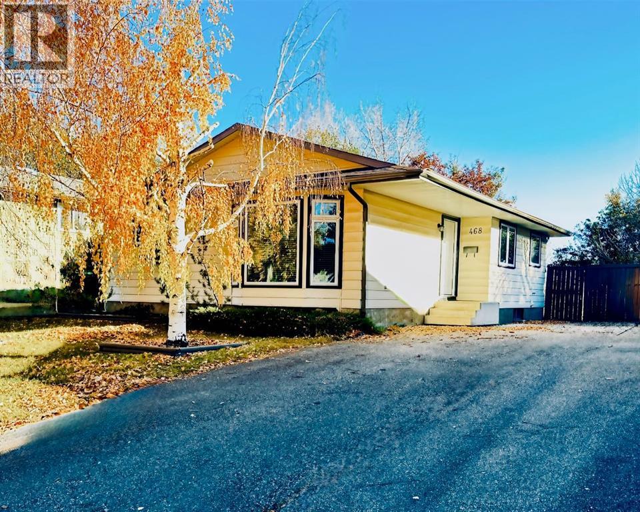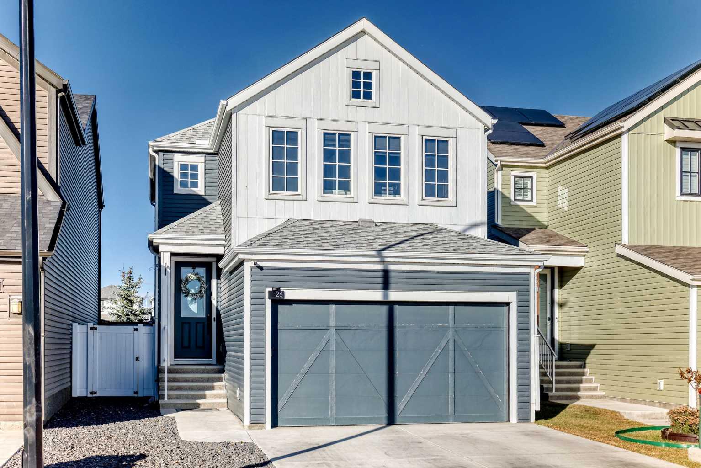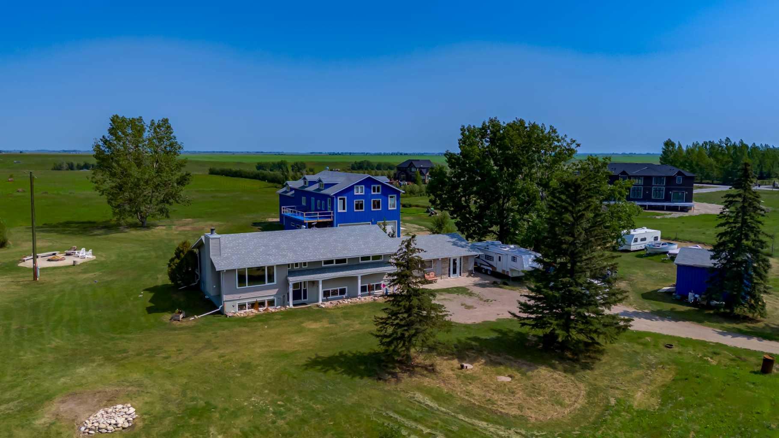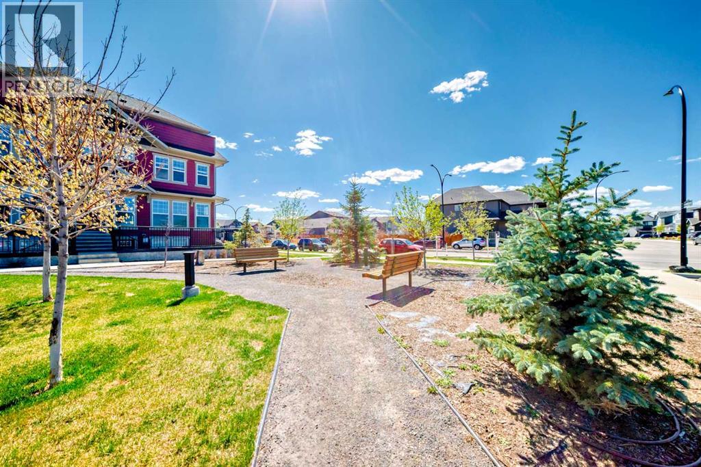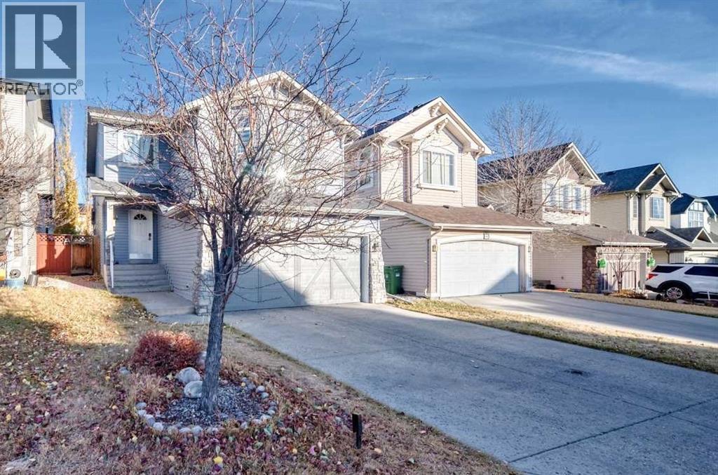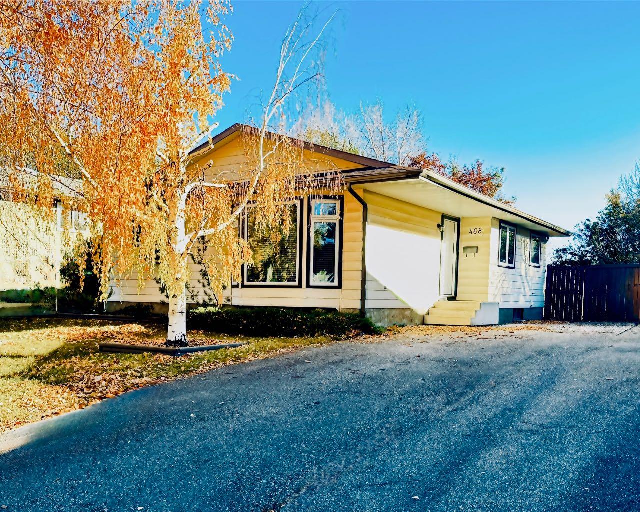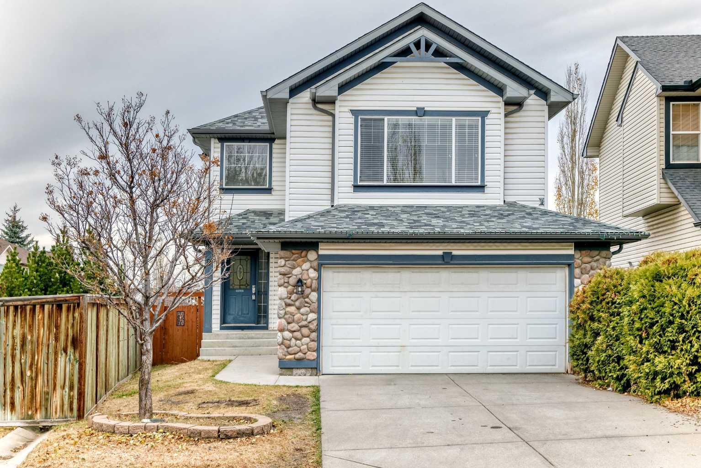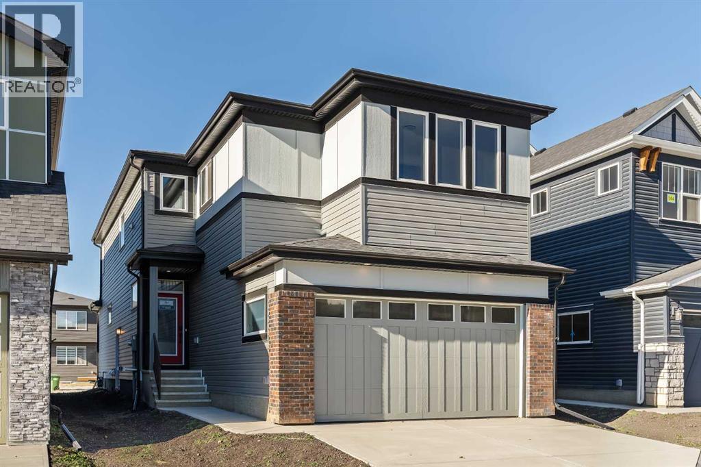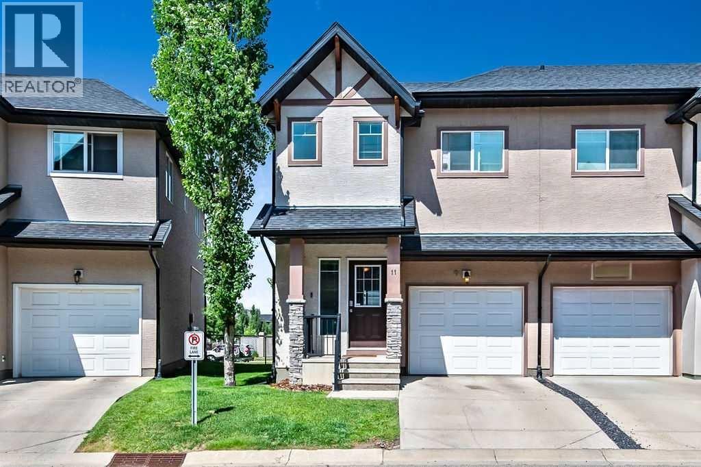
Highlights
Description
- Home value ($/Sqft)$304/Sqft
- Time on Houseful107 days
- Property typeSingle family
- Median school Score
- Year built2008
- Garage spaces1
- Mortgage payment
DON'T MISS OUT NOW!!! EXCELLENT VALUE! PRICE REDUCED! Come and enjoy and relax in this bright well kept, 3 bedroom 2 1/2 bath END UNIT townhouse style condo! The generious sized kitchen with a dining area and breakfast nook have been upgraded with tile and appealing vinyl plank flooring for a slick clean look on the main floor. The upper level has brand new quality carpet and underlay and upgraded vinyl plank flooring in the 3 bedrooms as well and offers a 4 piece bath and walk in closet off the primary bedroom! The laundry is conveniently located on the upper level as well, which is so appealing!The lower level is unfinished and is waiting for your own creative developement ideas to further enhance this comfortable and affordable property. Step right into the single attached garage off the main hallway and avoid a cold wet vehicle on those blistary days! The location of this complex is excellent and is walking distance to several amenities,shopping,gym,walking paths and has a quick easy access to highway 7 for convenient traveling to Calgary and surrounding towns. This is a great opportunity for first time buyers to jump into the real estate market and enjoy the pleasures of home ownership! Come have a look today! (id:63267)
Home overview
- Cooling None
- Heat source Natural gas
- Heat type Forced air
- # total stories 2
- Fencing Partially fenced
- # garage spaces 1
- # parking spaces 2
- Has garage (y/n) Yes
- # full baths 2
- # half baths 1
- # total bathrooms 3.0
- # of above grade bedrooms 3
- Flooring Carpeted, laminate, tile, vinyl plank
- Community features Pets allowed with restrictions
- Subdivision Cimarron vista
- Lot dimensions 1829
- Lot size (acres) 0.042974625
- Building size 1267
- Listing # A2240506
- Property sub type Single family residence
- Status Active
- Living room 3.048m X 4.724m
Level: Main - Dining room 2.338m X 2.743m
Level: Main - Other 2.743m X 2.743m
Level: Main - Bathroom (# of pieces - 2) Measurements not available
Level: Main - Bathroom (# of pieces - 4) Measurements not available
Level: Upper - Primary bedroom 2.972m X 4.014m
Level: Upper - Bedroom 2.972m X 3.557m
Level: Upper - Bedroom 2.743m X 3.048m
Level: Upper - Laundry 0.939m X 1.853m
Level: Upper - Bathroom (# of pieces - 4) Measurements not available
Level: Upper
- Listing source url Https://www.realtor.ca/real-estate/28625834/11-cimarron-vista-gardens-okotoks-cimarron-vista
- Listing type identifier Idx

$-665
/ Month

