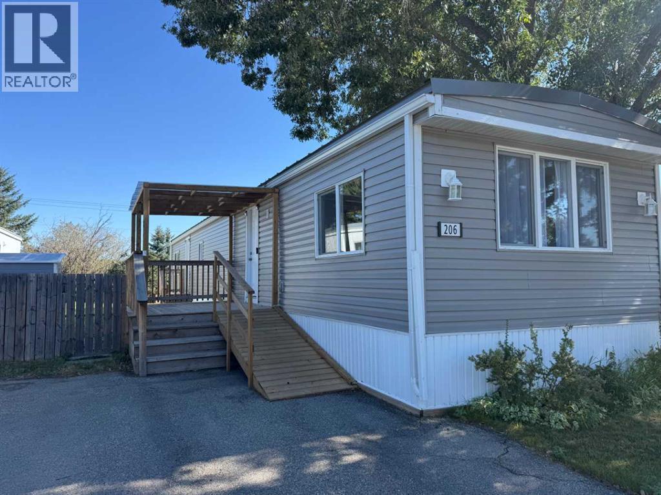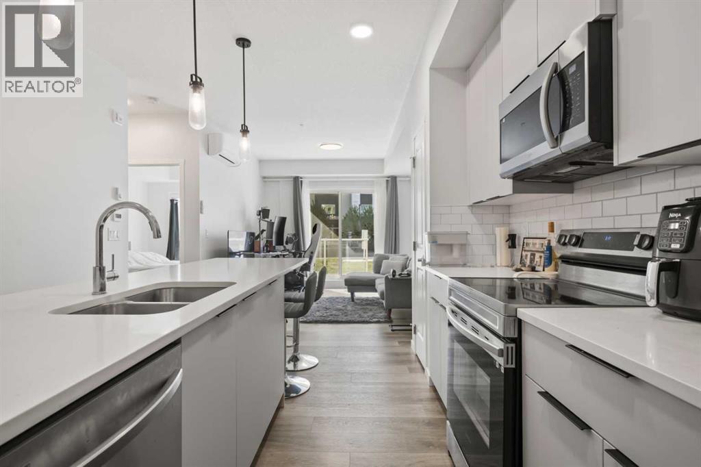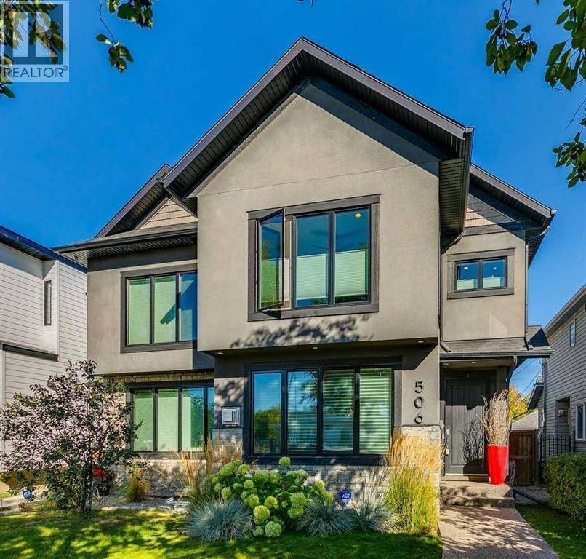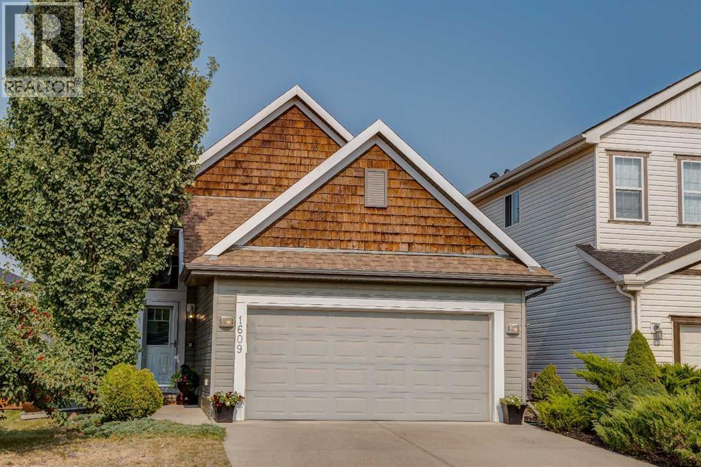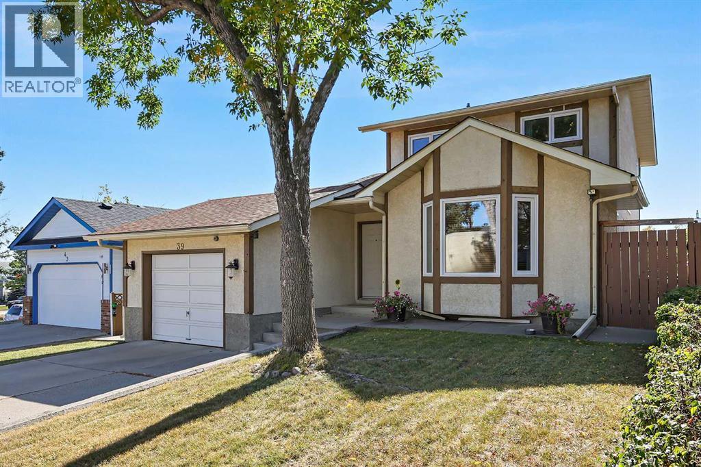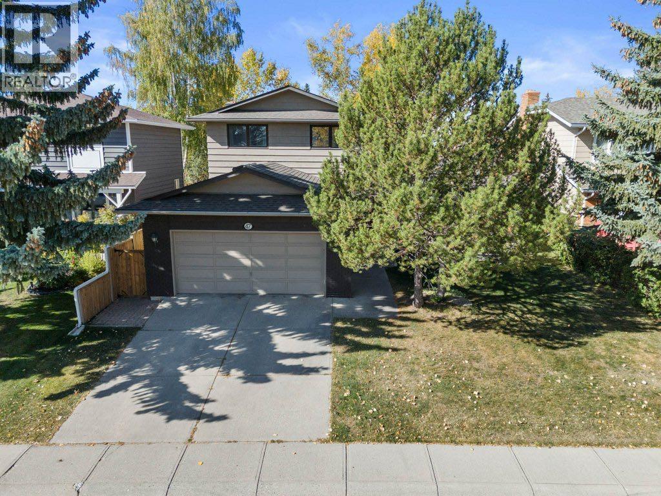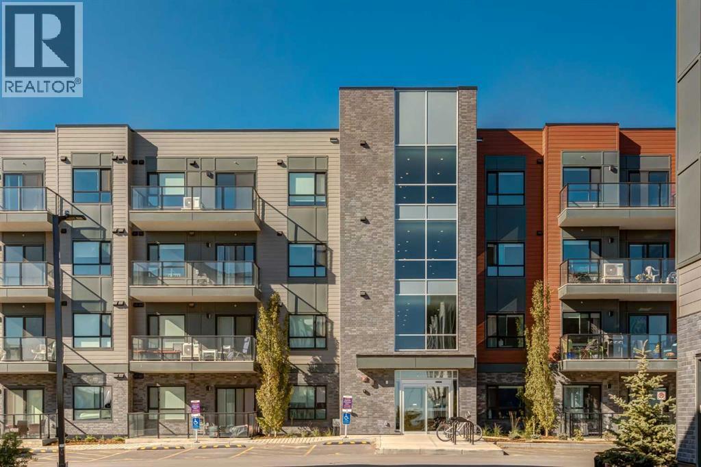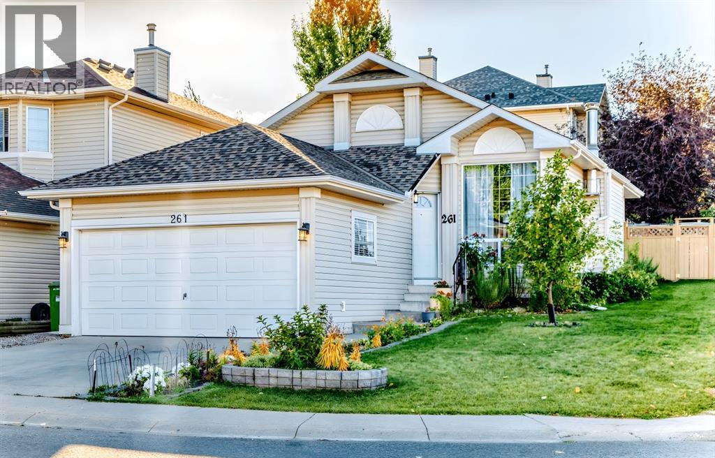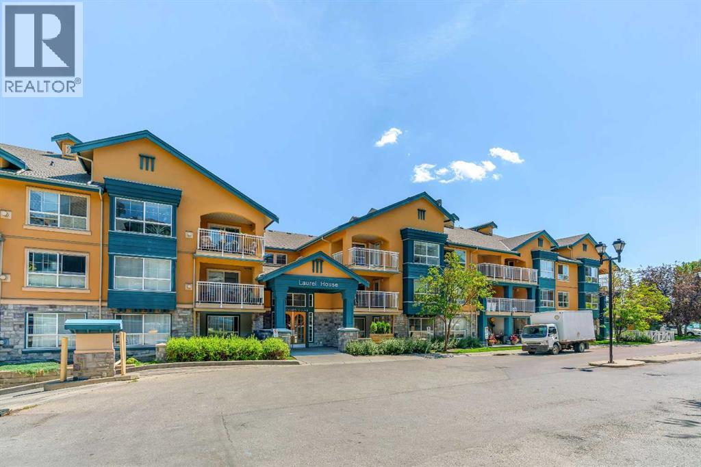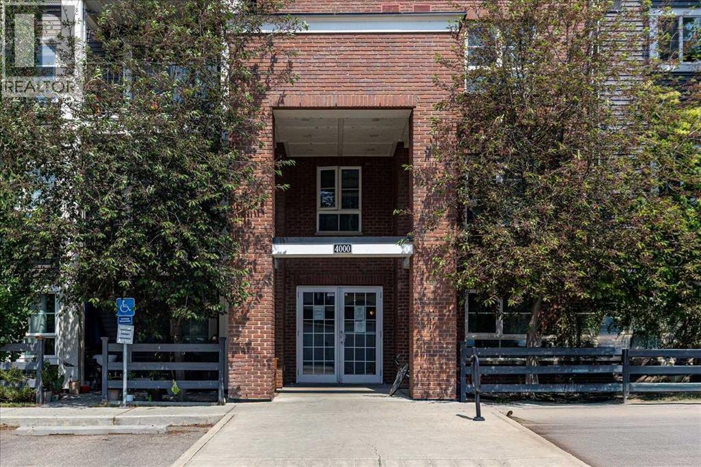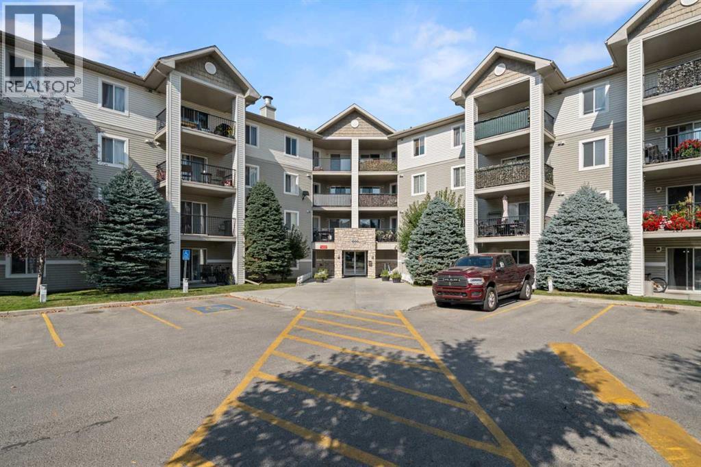
12 Cimarron Common Unit 1303
12 Cimarron Common Unit 1303
Highlights
Description
- Home value ($/Sqft)$341/Sqft
- Time on Housefulnew 1 hour
- Property typeSingle family
- Median school Score
- Year built2004
- Mortgage payment
Looking for a great 2 bedroom condo, in a building that includes water heat and electric in your fees? Then look no further! This 3rd floor, south facing unit features laminate flooring giving it a clean, fresh vibe. As you enter the home you will be impressed by how bright and airy it is. The open floorplan concept gives you a large dining area, a spacious living room with patio doors leading onto the south facing deck - great for BBQs and sitting and relaxing! The kitchen features lots of counterspace and white appliances. The 2 bedrooms are a good size and are located near the 4 piece bathroom. There is a laundry room with additional storage, and an assigned parking stall close to the main entrance doors. This building is ideally located as it is just a short walk to shopping, schools, health centre etc. This is a pet friendly building (board approval required) and heat, electric and water are included in the condo fees too! This is a fabulous unit that should be viewed to be appreciated. View 3D/Multi Media/Virtual Tour! (id:63267)
Home overview
- Cooling None
- Heat type Baseboard heaters
- # total stories 4
- Construction materials Wood frame
- # parking spaces 1
- # full baths 1
- # total bathrooms 1.0
- # of above grade bedrooms 2
- Flooring Laminate, linoleum
- Community features Pets allowed with restrictions
- Subdivision Cimarron
- Lot size (acres) 0.0
- Building size 848
- Listing # A2260126
- Property sub type Single family residence
- Status Active
- Living room 3.911m X 4.319m
Level: Main - Other 1.32m X 2.539m
Level: Main - Primary bedroom 3.453m X 3.709m
Level: Main - Bathroom (# of pieces - 4) 1.625m X 2.667m
Level: Main - Dining room 3.048m X 3.481m
Level: Main - Bedroom 2.972m X 3.1m
Level: Main - Kitchen 2.743m X 2.972m
Level: Main - Laundry 1.219m X 1.625m
Level: Main
- Listing source url Https://www.realtor.ca/real-estate/28922415/1303-12-cimarron-common-okotoks-cimarron
- Listing type identifier Idx

$-317
/ Month

