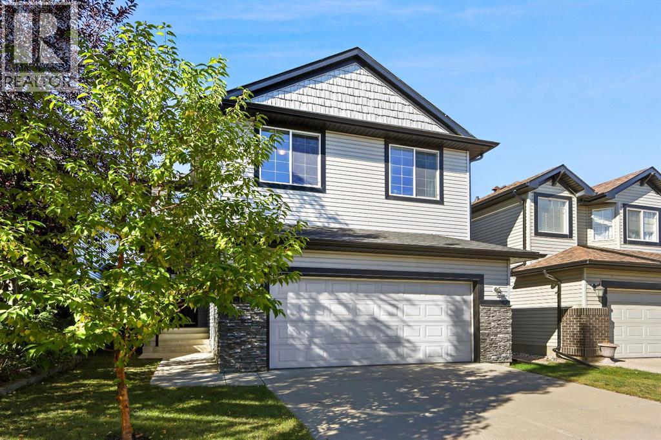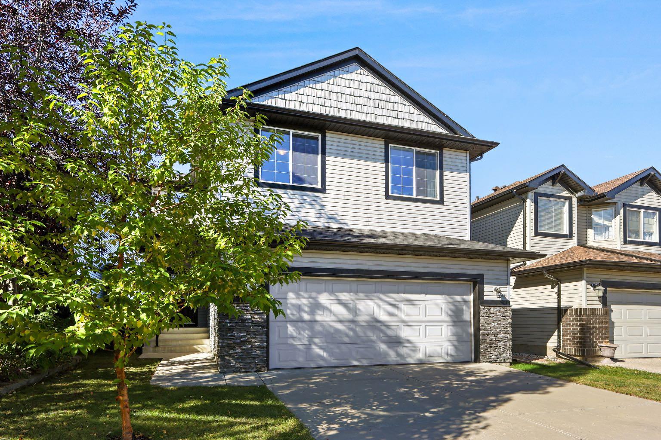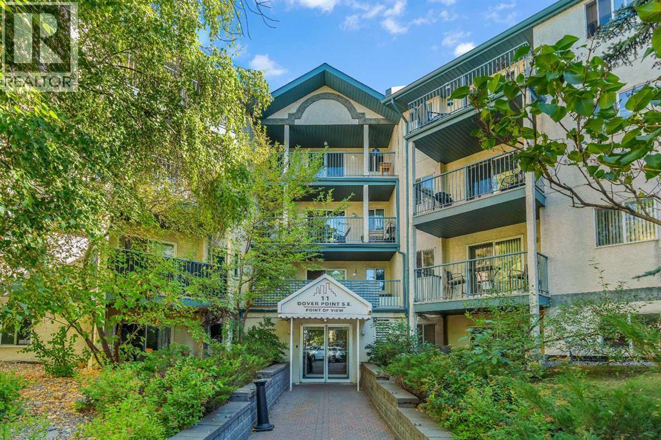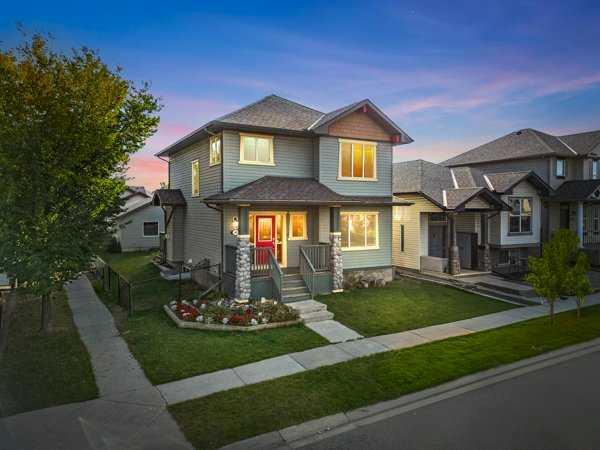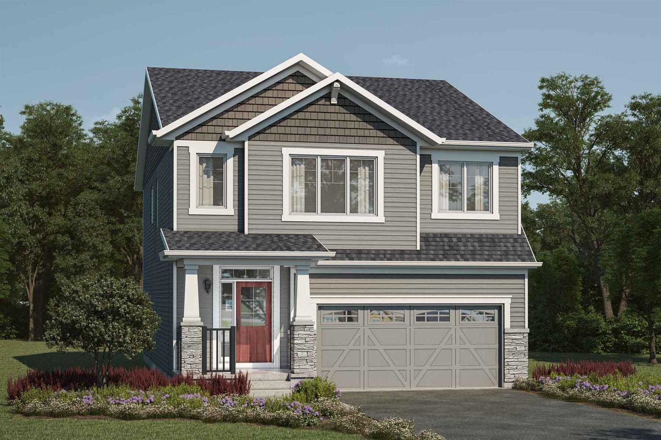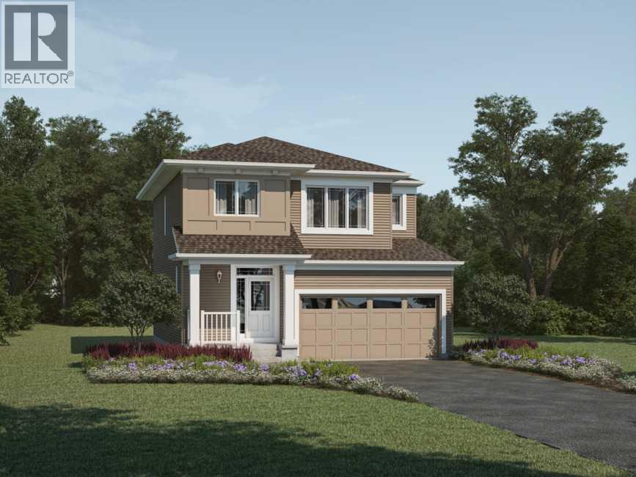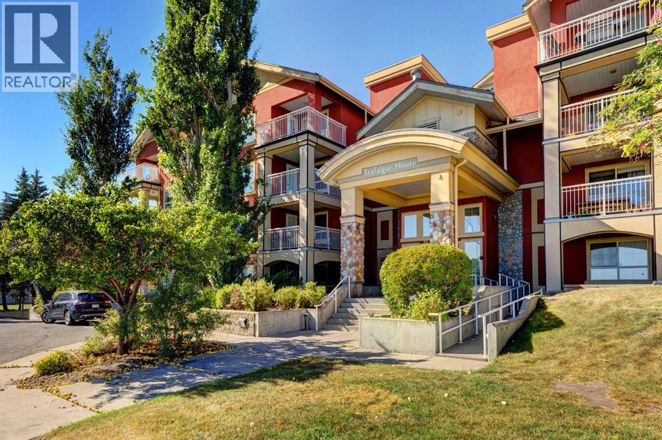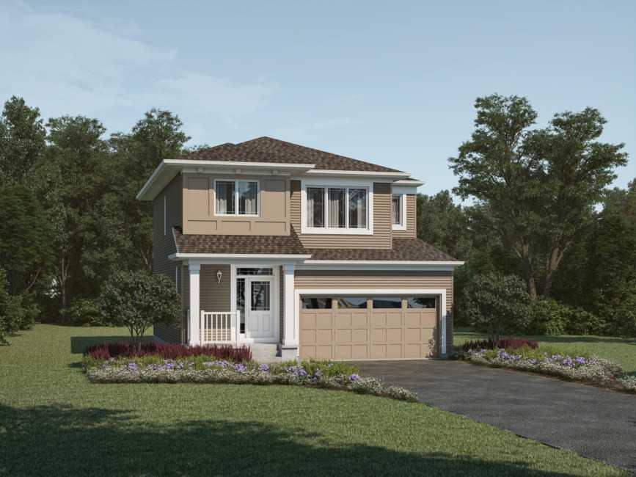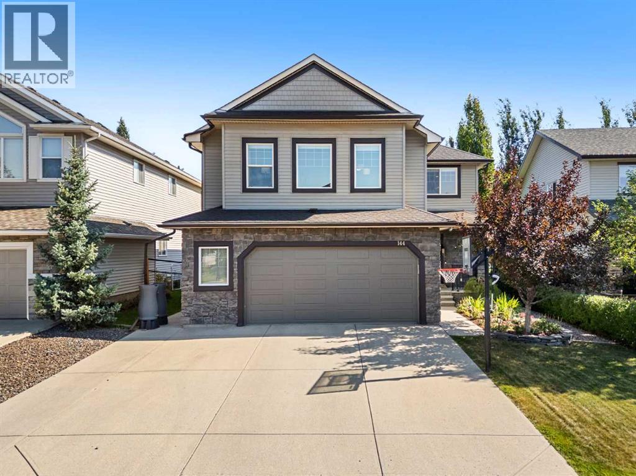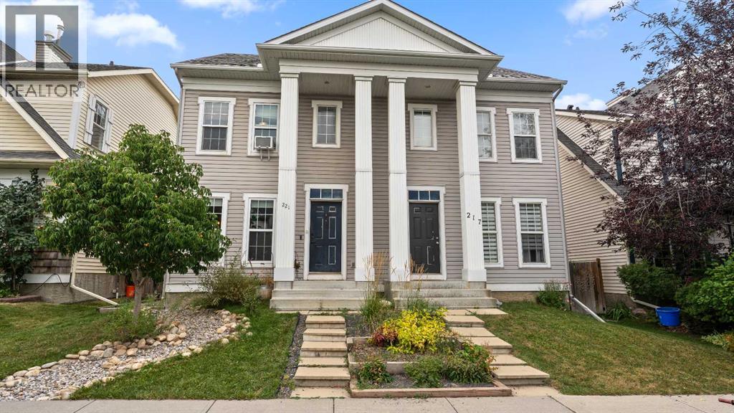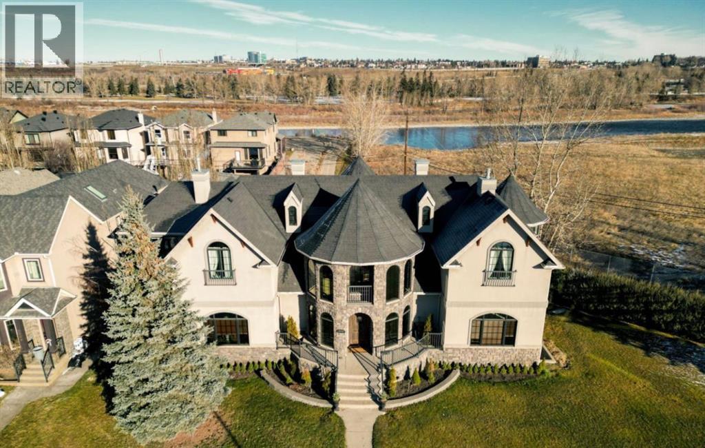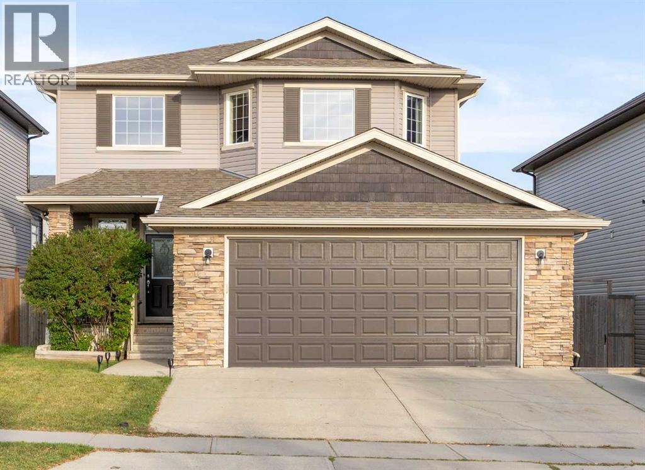
Highlights
Description
- Home value ($/Sqft)$315/Sqft
- Time on Housefulnew 5 hours
- Property typeSingle family
- Median school Score
- Year built2007
- Garage spaces2
- Mortgage payment
Welcome to 148 Westland street- built by Sterling Homes and owned by the original owners, where inside and out are full of warmth and charm. Located close to schools, parks, amenities and has a mountain view from the front porch where you can sit and watch the unobstructed sunset. This family home has been well cared for and is fully finished, top to bottom. As you enter the home you’ll immediately notice the high ceilings and large curve staircase with open risers ascending to the 2nd storey. Hardwood floors flow throughout the main floor where you’ll enjoy the large kitchen with granite countertops, stainless steel appliances - including gas stove, large walk through pantry, rich wood cabinetry and eat up bar with an open concept design that flows into the large living room with gas fireplace and dining room that leads out to the 2nd storey deck. The main floor office has custom built ins - perfect set up for work from home or homework station. The large mudroom also conveniently hosts the laundry and flows into the walk through pantry. Upstairs offers a bonus room that is filled with natural light and set up for cozy family nights. The large primary bedroom has a walk in closet, ensuite bathroom that offers dual vanity, walk in shower, and jetted soaker tub. There are 2 additional appropriately sized bedrooms and a full bathroom that complete this floor. The fully finished walk out basement has a large 4th bedroom, full bathroom with tiled shower, storage room and big rec room with a solid wood bar with sink - perfect for entertaining. Step outside to the backyard and enjoy the perfect blend of privacy and low maintenance - a large deck, turf yard and dog run make it easy to enjoy year round. The heated double car garage and speaker system throughout round out the property. Shingles - 2019. Book your viewing today! (id:63267)
Home overview
- Cooling None
- Heat type Forced air
- # total stories 2
- Construction materials Wood frame
- Fencing Fence
- # garage spaces 2
- # parking spaces 4
- Has garage (y/n) Yes
- # full baths 3
- # half baths 1
- # total bathrooms 4.0
- # of above grade bedrooms 4
- Flooring Carpeted, ceramic tile, hardwood
- Has fireplace (y/n) Yes
- Subdivision Westmount_ok
- Lot dimensions 4762
- Lot size (acres) 0.111889094
- Building size 2441
- Listing # A2255546
- Property sub type Single family residence
- Status Active
- Other 2.134m X 1.881m
Level: Basement - Bathroom (# of pieces - 4) 2.795m X 1.5m
Level: Basement - Recreational room / games room 5.511m X 10.11m
Level: Basement - Bedroom 3.81m X 5.334m
Level: Basement - Furnace 4.191m X 4.749m
Level: Basement - Dining room 3.962m X 3.252m
Level: Main - Kitchen 3.962m X 3.758m
Level: Main - Laundry 2.387m X 4.039m
Level: Main - Foyer 3.481m X 2.743m
Level: Main - Living room 4.901m X 5.157m
Level: Main - Bathroom (# of pieces - 2) 1.524m X 2.49m
Level: Main - Office 2.896m X 3.149m
Level: Main - Primary bedroom 4.368m X 5.739m
Level: Upper - Bedroom 3.658m X 4.548m
Level: Upper - Bathroom (# of pieces - 4) 2.438m X 1.5m
Level: Upper - Bathroom (# of pieces - 5) 4.368m X 2.996m
Level: Upper - Bedroom 2.947m X 4.496m
Level: Upper - Family room 5.791m X 5.005m
Level: Upper
- Listing source url Https://www.realtor.ca/real-estate/28900197/148-westland-street-okotoks-westmountok
- Listing type identifier Idx

$-2,053
/ Month

