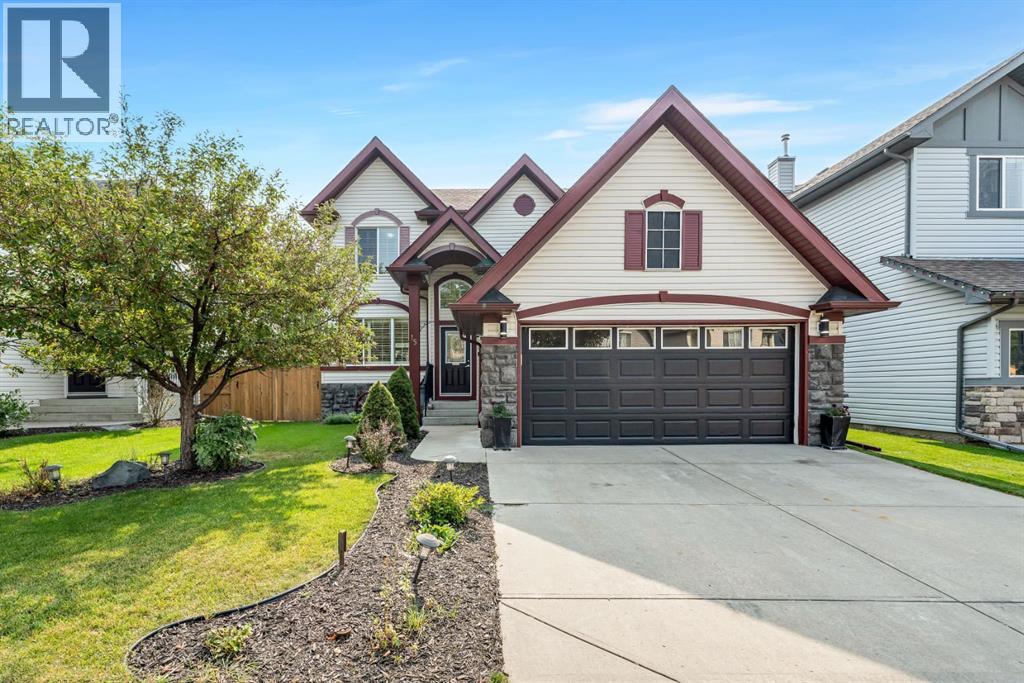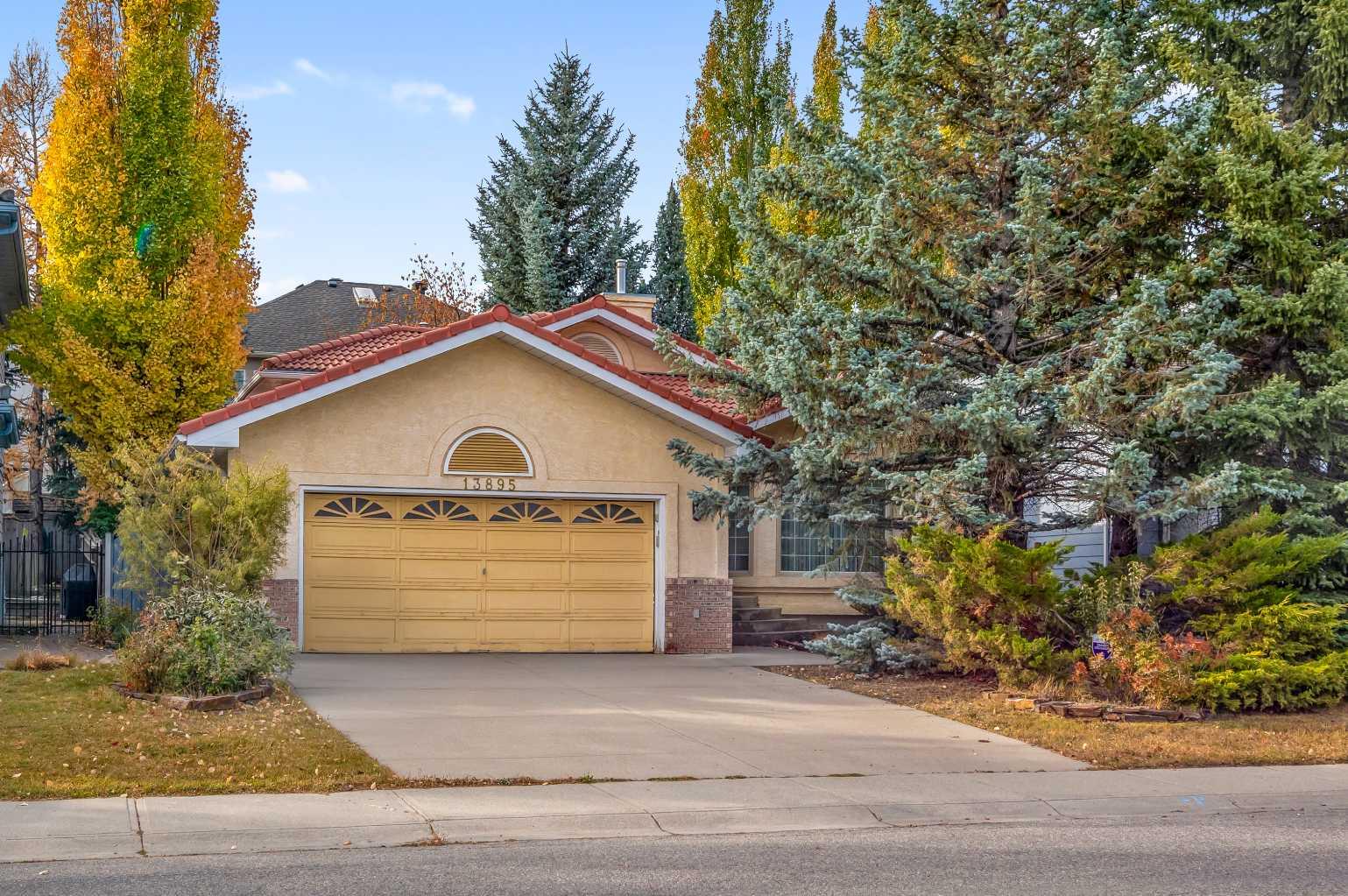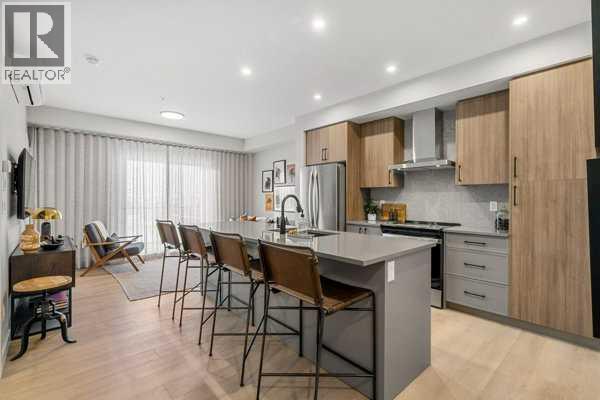
Highlights
Description
- Home value ($/Sqft)$305/Sqft
- Time on Houseful53 days
- Property typeSingle family
- Median school Score
- Lot size5,264 Sqft
- Year built2007
- Garage spaces2
- Mortgage payment
Discover this warm and welcoming family home in Drake Landing, featuring modern updates and a layout designed for everyday living and entertaining. Step into the inviting foyer with open to below ceilings that create a bright and airy first impression. The renovated kitchen is a true standout, featuring white cabinetry, quartz countertops, a stylish tile backsplash, and a corner pantry for added storage. The sunny breakfast nook is perfect for casual meals, while the adjoining living room with a cozy gas fireplace sets the stage for family gatherings. A large formal dining room and a second living space on the main floor add versatility and room to entertain. With five bedrooms upstairs, there’s no shortage of space for a growing family. The main floor bedroom can offer flexibility as a private office or den. Upstairs, the primary suite has a walk in closet and an ensuite with a soaker tub, walk in shower, and water closet. Three additional generously sized bedrooms, plus convenient upper level laundry, ensure comfort and practicality. The unfinished basement awaits your personal touch, offering endless possibilities—whether you need more bedrooms, a rec room, or multi-generational living space. Dual furnaces and air conditioners keep the home comfortable year round. Enjoy summer evenings in the south facing backyard, complete with a large deck ideal for family barbecues and entertaining. California shutters throughout the main floor elevate the style, while the mudroom offers convenient access to the double attached garage. Located in the family friendly community of Drake Landing, you’ll love being close to schools, parks, shopping, and with quick access to the city. This home truly has the space and layout to grow with your family for years to come. Check out the virtual tour. (id:63267)
Home overview
- Cooling Central air conditioning
- Heat type Forced air
- # total stories 2
- Construction materials Wood frame
- Fencing Fence
- # garage spaces 2
- # parking spaces 4
- Has garage (y/n) Yes
- # full baths 2
- # half baths 1
- # total bathrooms 3.0
- # of above grade bedrooms 5
- Flooring Carpeted, tile, vinyl
- Has fireplace (y/n) Yes
- Subdivision Drake landing
- Lot dimensions 489
- Lot size (acres) 0.120830245
- Building size 2428
- Listing # A2255305
- Property sub type Single family residence
- Status Active
- Bedroom 2.947m X 4.292m
Level: 2nd - Bathroom (# of pieces - 4) Measurements not available
Level: 2nd - Bedroom 3.252m X 3.658m
Level: 2nd - Bedroom 3.252m X 4.115m
Level: 2nd - Bathroom (# of pieces - 4) Measurements not available
Level: 2nd - Primary bedroom 4.191m X 4.548m
Level: 2nd - Bedroom 2.795m X 3.225m
Level: Main - Foyer 2.49m X 2.438m
Level: Main - Family room 4.444m X 4.877m
Level: Main - Breakfast room 3.328m X 1.829m
Level: Main - Dining room 2.947m X 4.167m
Level: Main - Bathroom (# of pieces - 2) Measurements not available
Level: Main - Kitchen 3.176m X 4.877m
Level: Main - Living room 3.252m X 4.368m
Level: Main
- Listing source url Https://www.realtor.ca/real-estate/28841173/15-drake-landing-drive-okotoks-drake-landing
- Listing type identifier Idx

$-1,973
/ Month












