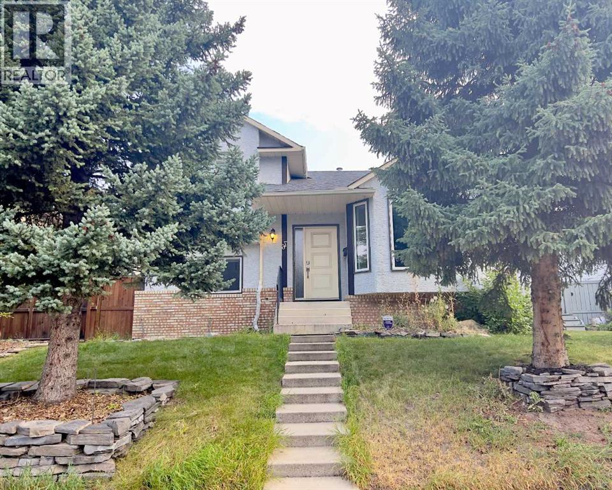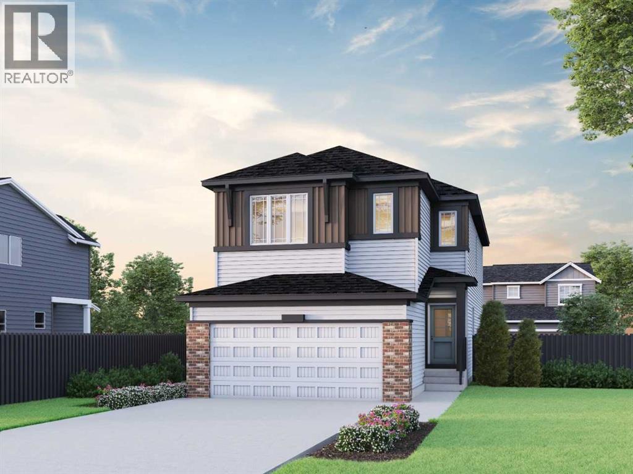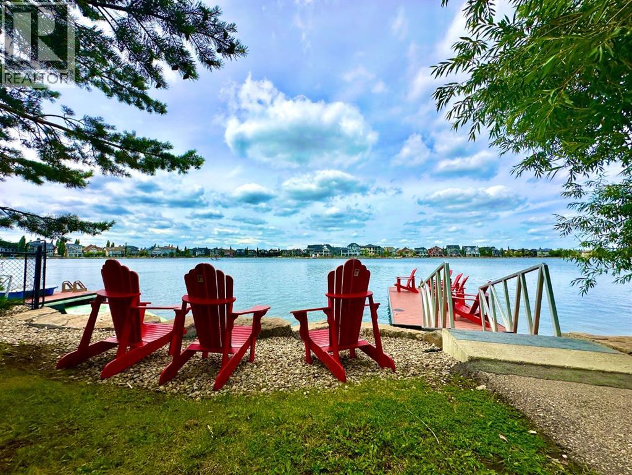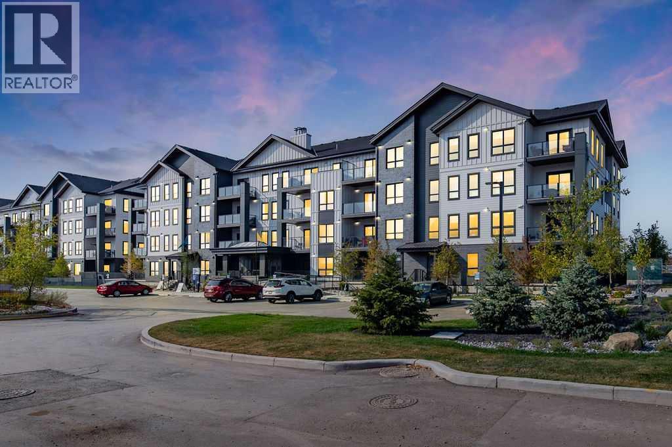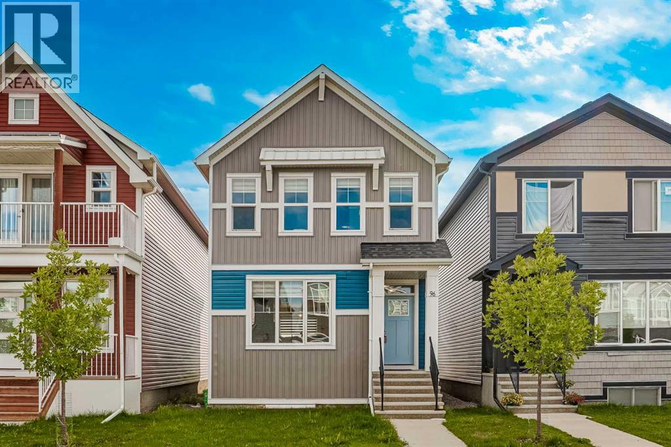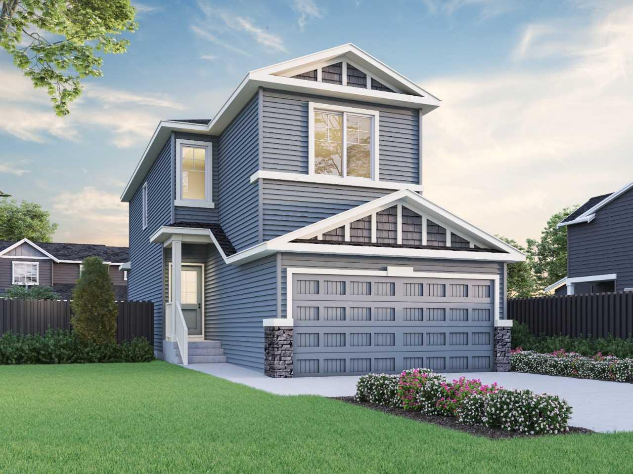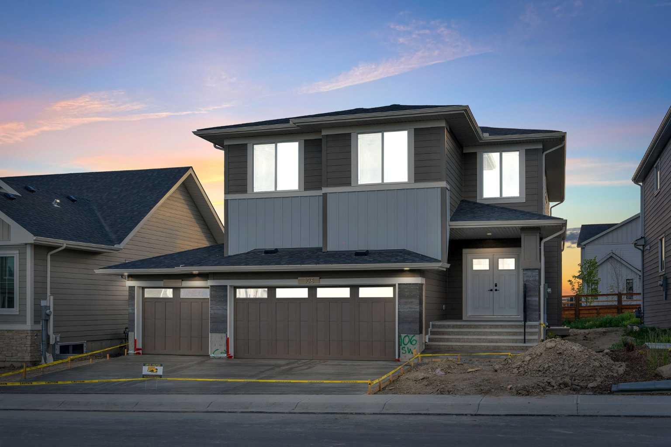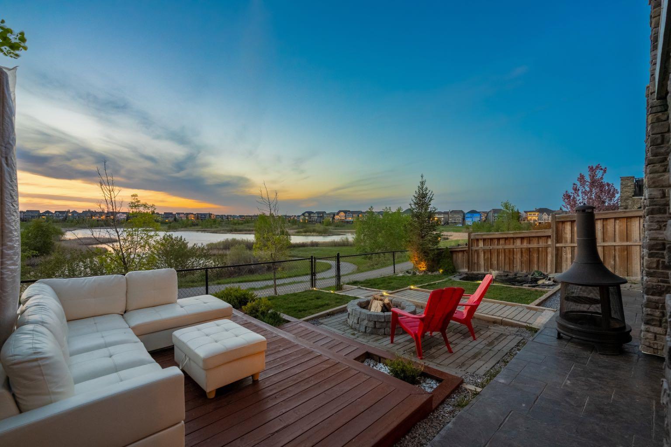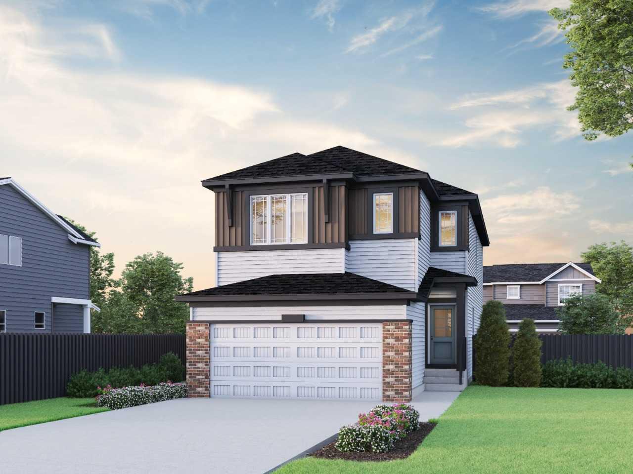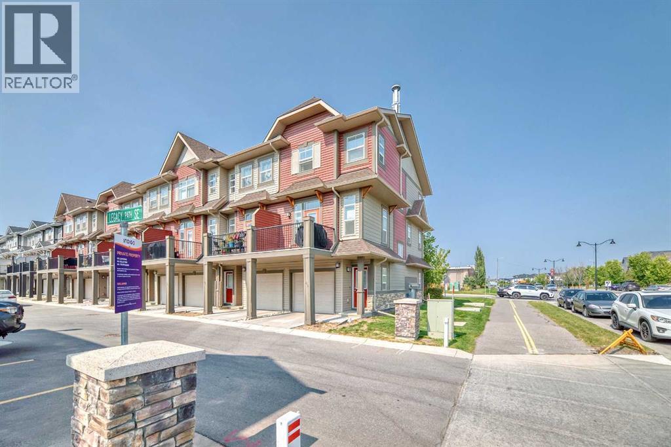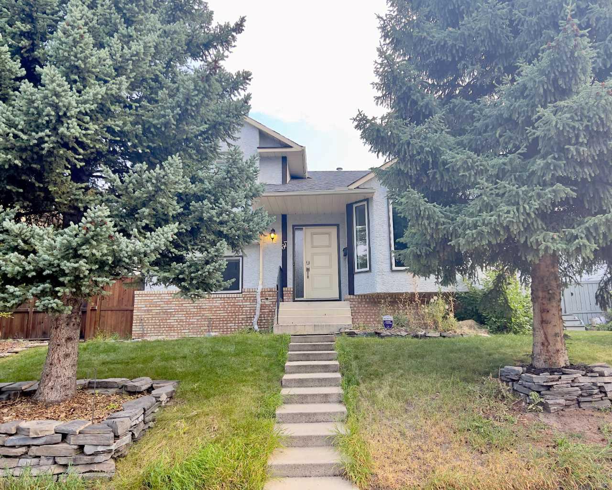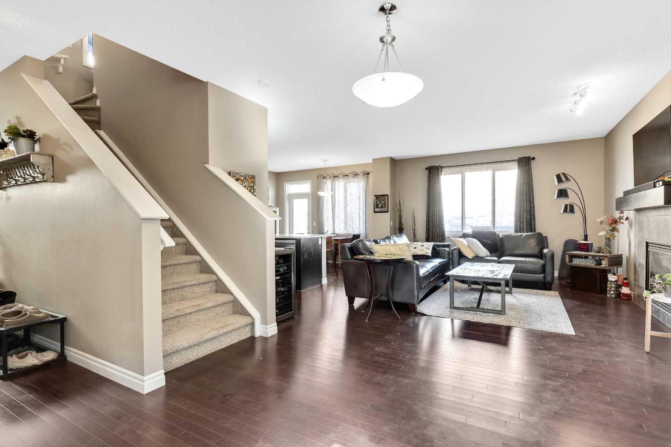
Highlights
Description
- Home value ($/Sqft)$363/Sqft
- Time on Houseful156 days
- Property typeResidential
- Style2 storey
- Median school Score
- Lot size3,920 Sqft
- Year built2014
- Mortgage payment
Welcome to 151 Cimarron Vista Crescent – A Perfect Blend of Comfort, Style, and Location! This stunning 2-storey home in the heart of family-friendly Okotoks offers 1,928 sqft of thoughtfully designed living space, perfect for growing families or those looking to settle into a peaceful community with urban conveniences close at hand. Step inside to an inviting open-concept main floor featuring rich hardwood flooring, large windows that flood the space with natural light, and a spacious living and dining area ideal for entertaining. The heart of the home is the modern kitchen, complete with granite countertops, a sleek kitchen island, and ample cabinet space — perfect for the home chef! Upstairs, you'll find three generously sized bedrooms, including a serene primary suite with a walk-in closet and a private ensuite bathroom. A spacious bonus room on the upper level offers the perfect spot for a playroom, home office, or cozy movie nights. The upper level features plush carpeting for added comfort and warmth, while all bathrooms are finished with easy-to-maintain ceramic tile. Enjoy the convenience of a double attached garage, and dream up future plans for the unfinished basement, offering potential for additional living space, a gym, or a home theatre. Located in a desirable neighborhood with parks, schools, and shopping just minutes away, this is a fantastic opportunity to make a beautiful, move-in-ready home your own.
Home overview
- Cooling None
- Heat type Forced air, natural gas
- Pets allowed (y/n) No
- Construction materials Vinyl siding, wood frame
- Roof Asphalt shingle
- Fencing Fenced
- # parking spaces 448
- Has garage (y/n) Yes
- Parking desc Covered, double garage attached, garage door opener
- # full baths 2
- # half baths 1
- # total bathrooms 3.0
- # of above grade bedrooms 3
- Flooring Carpet, hardwood, tile
- Appliances Dishwasher, dryer, electric stove, garage control(s), microwave, refrigerator, washer, window coverings
- Laundry information Upper level
- County Foothills county
- Subdivision Cimarron vista
- Zoning description R1n
- Exposure W
- Lot desc Back lane, backs on to park/green space, rectangular lot
- Lot size (acres) 0.09
- Basement information Full,unfinished
- Building size 1928
- Mls® # A2209006
- Property sub type Single family residence
- Status Active
- Tax year 2024
- Listing type identifier Idx

$-1,866
/ Month

