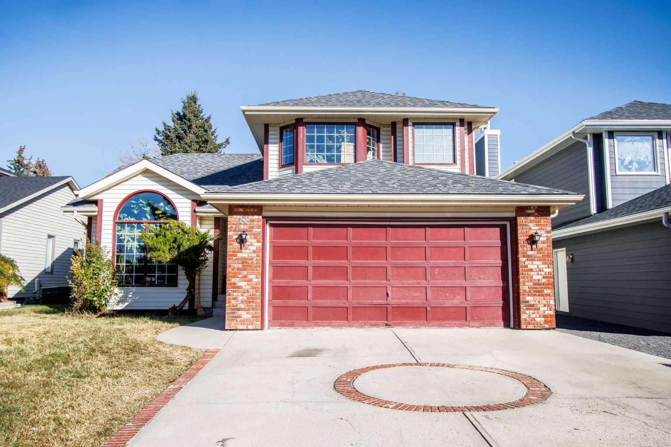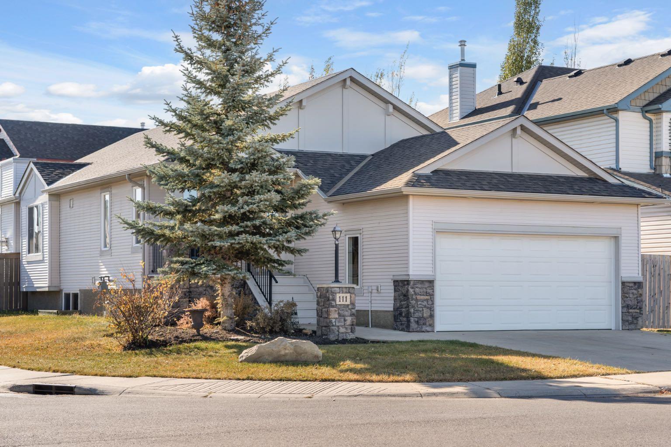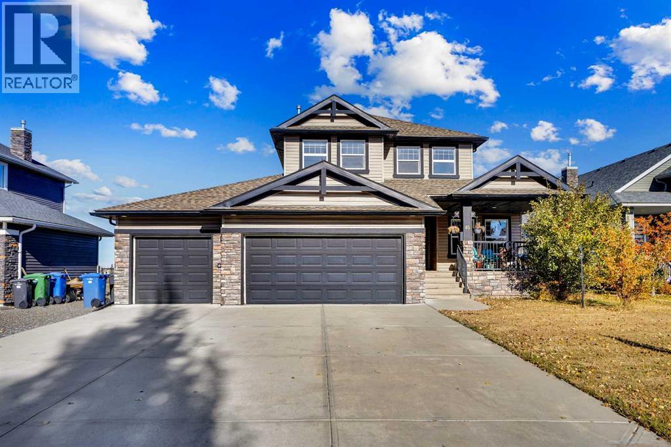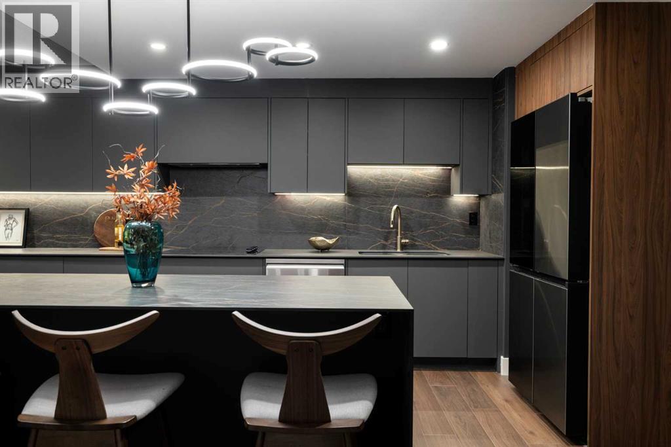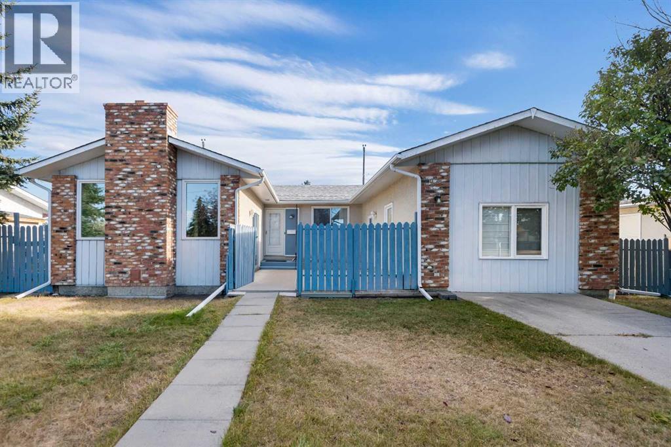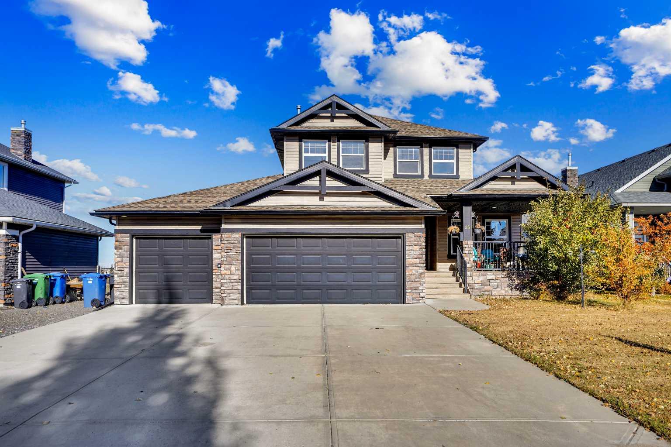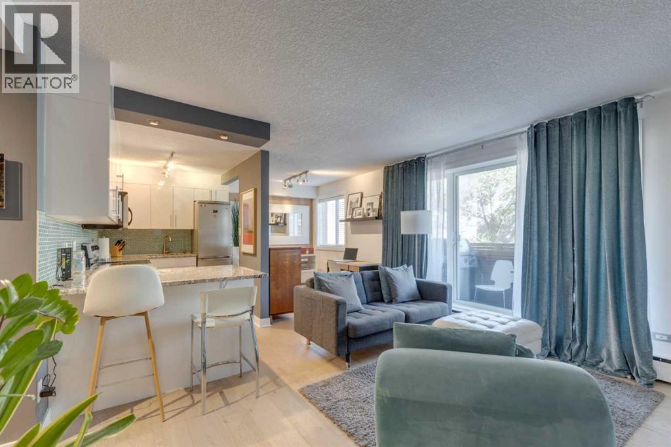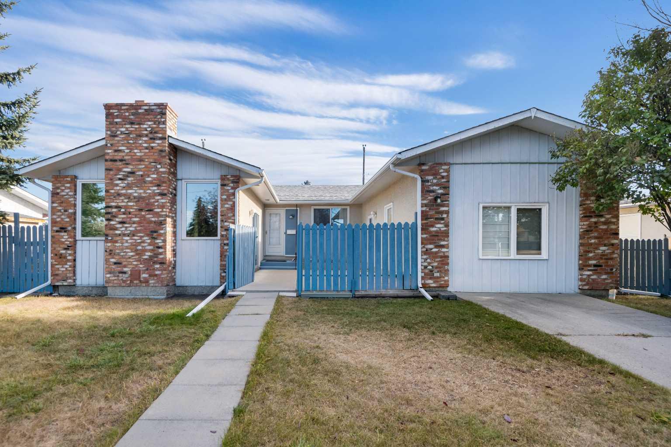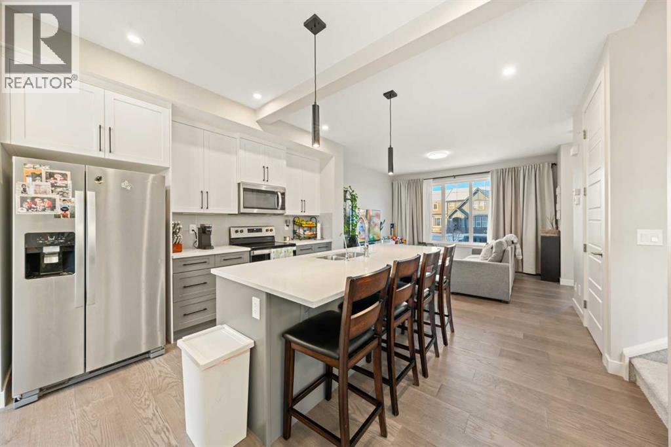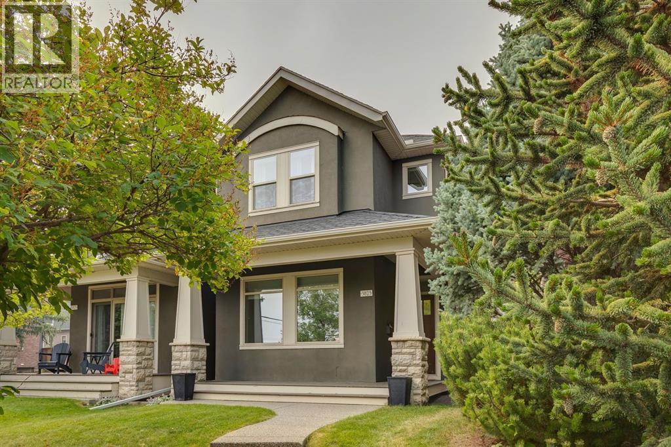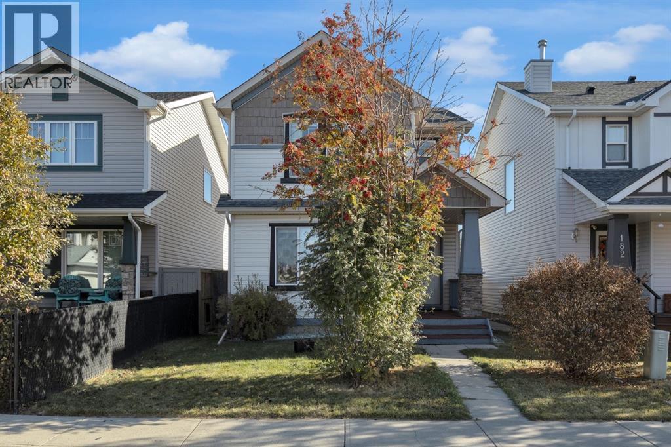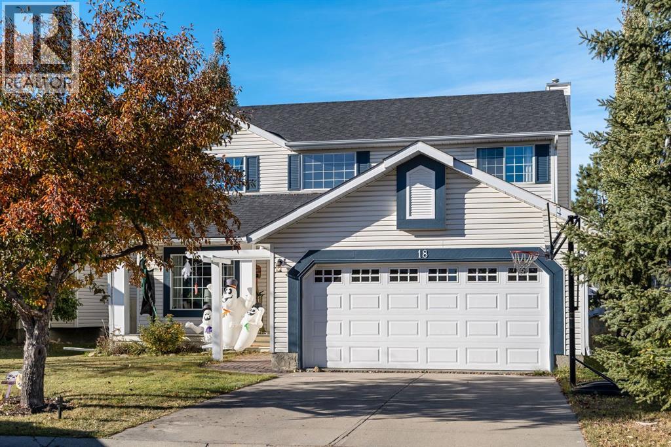
Highlights
Description
- Home value ($/Sqft)$389/Sqft
- Time on Housefulnew 12 hours
- Property typeSingle family
- Median school Score
- Year built1992
- Garage spaces2
- Mortgage payment
*OPEN HOUSE - SATURDAY, OCTOBER 25*Welcome to this beautifully updated two-storey home in the desirable community of Westmount, offering over 2500 square feet with the fully developed basement—perfect for families seeking space, comfort, and convenience.Inside, you’ll find a thoughtfully designed main floor with a bright living room and a spacious family room anchored by a cozy fireplace. The modernized kitchen is a true highlight, featuring granite countertops, a large island, new cabinetry, a custom hutch, and a breakfast bar, ideal for casual meals and entertaining. A sunny breakfast nook opens through patio doors to a large deck and fully fenced backyard, beautifully landscaped and ready for gatherings or play.Upstairs are three comfortable bedrooms, including a generous primary suite, while the fully finished lower level offers a fourth bedroom, recreation area, and extra storage—a perfect retreat for teens or guests.Additional features include a mudroom entry from the attached garage, updated finishes throughout, and a warm, welcoming atmosphere that makes this home move-in ready.Located close to schools, parks, playgrounds, and scenic pathways, this Westmount home offers the best of Okotoks living—where community, comfort, and convenience meet. (id:63267)
Home overview
- Cooling None
- Heat type Other, forced air
- # total stories 2
- Construction materials Wood frame
- Fencing Fence
- # garage spaces 2
- # parking spaces 4
- Has garage (y/n) Yes
- # full baths 2
- # half baths 1
- # total bathrooms 3.0
- # of above grade bedrooms 4
- Flooring Carpeted, vinyl plank
- Has fireplace (y/n) Yes
- Subdivision Westridge
- Lot desc Landscaped
- Lot dimensions 4521
- Lot size (acres) 0.106226504
- Building size 1694
- Listing # A2266447
- Property sub type Single family residence
- Status Active
- Bedroom 3.834m X 3.557m
Level: Lower - Laundry 3.328m X 2.819m
Level: Lower - Recreational room / games room 6.959m X 3.581m
Level: Lower - Other 3.453m X 3.633m
Level: Lower - Furnace 3.962m X 3.277m
Level: Lower - Other 1.881m X 2.387m
Level: Main - Dining room 2.719m X 5.13m
Level: Main - Family room 3.405m X 3.862m
Level: Main - Bathroom (# of pieces - 2) 1.777m X 1.347m
Level: Main - Foyer 3.633m X 1.905m
Level: Main - Kitchen 4.572m X 3.581m
Level: Main - Living room 3.353m X 4.063m
Level: Main - Primary bedroom 3.377m X 3.962m
Level: Upper - Bathroom (# of pieces - 3) 1.676m X 2.643m
Level: Upper - Bathroom (# of pieces - 4) 2.566m X 2.643m
Level: Upper - Bedroom 4.368m X 2.947m
Level: Upper - Bedroom 4.444m X 3.658m
Level: Upper
- Listing source url Https://www.realtor.ca/real-estate/29030731/18-westridge-crescent-okotoks-westridge
- Listing type identifier Idx

$-1,757
/ Month

