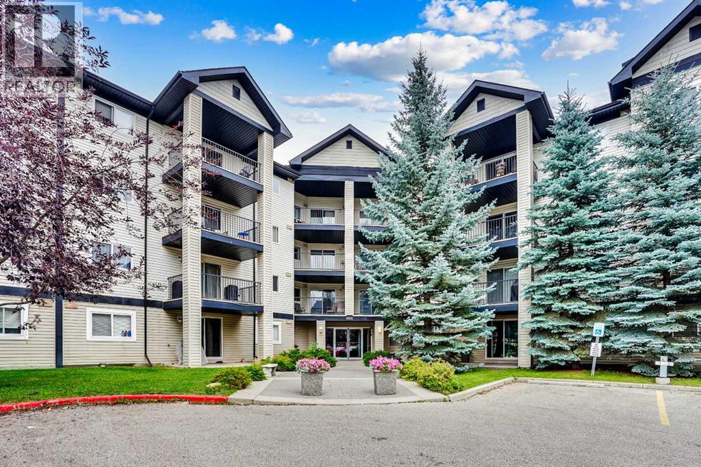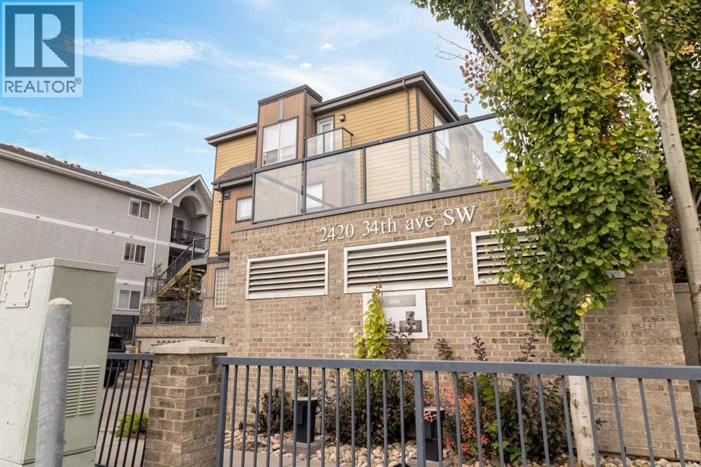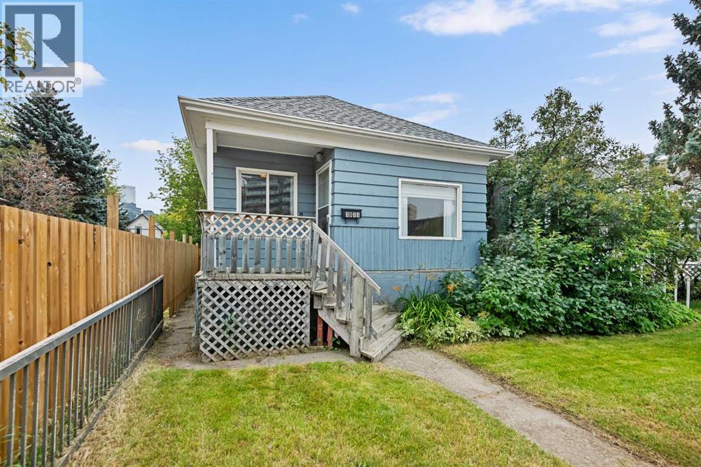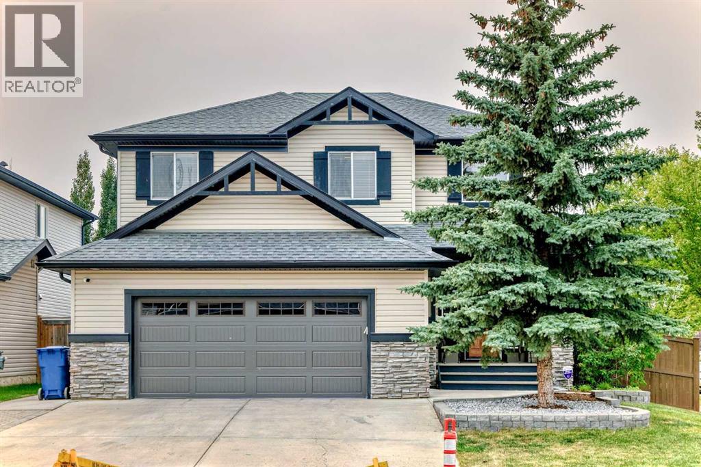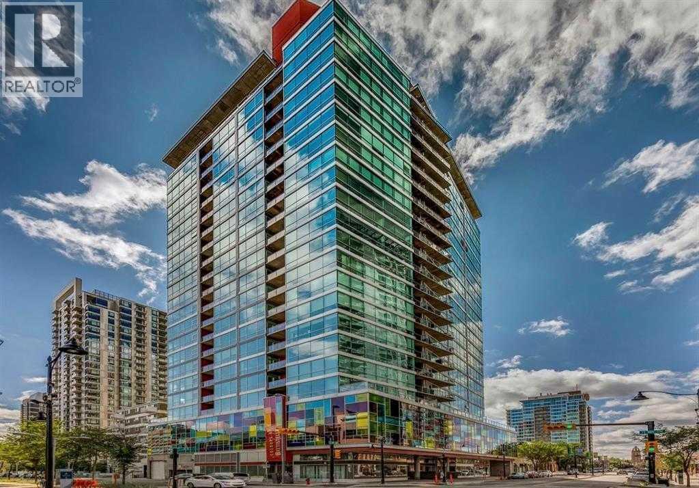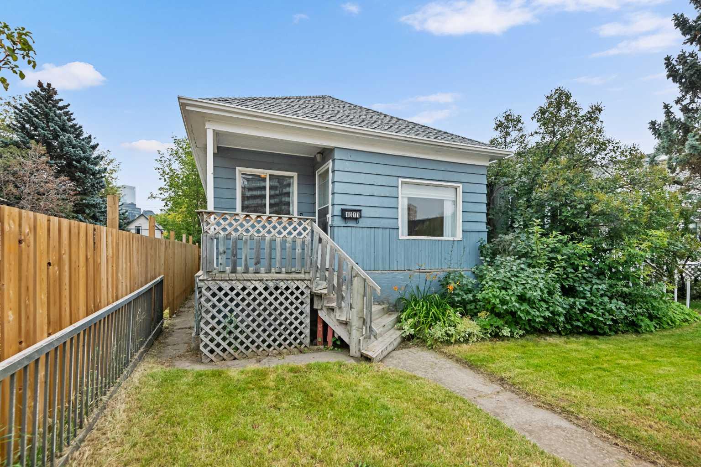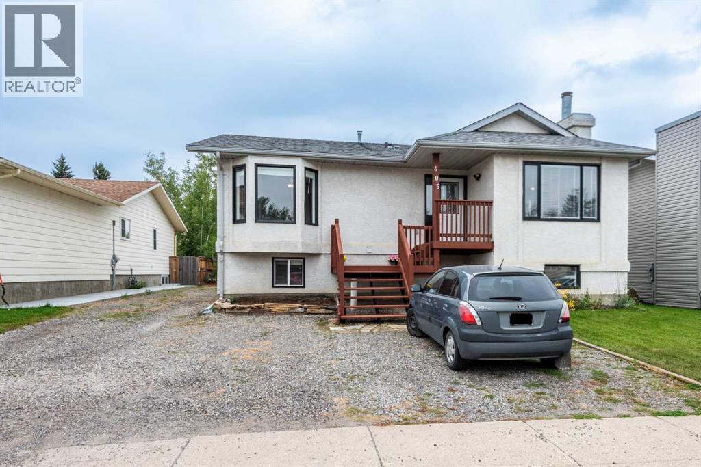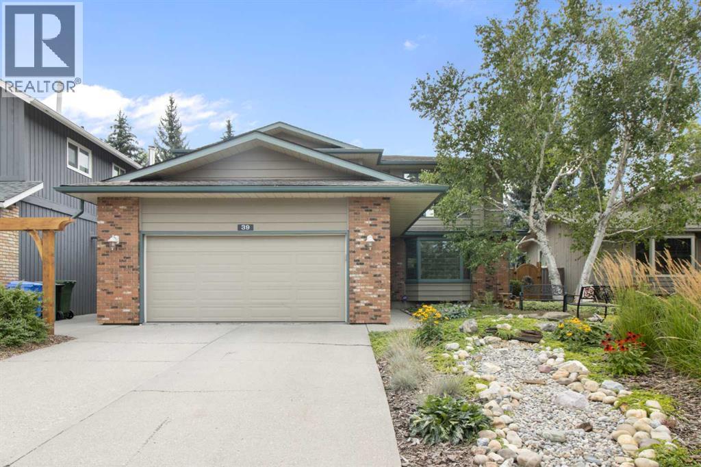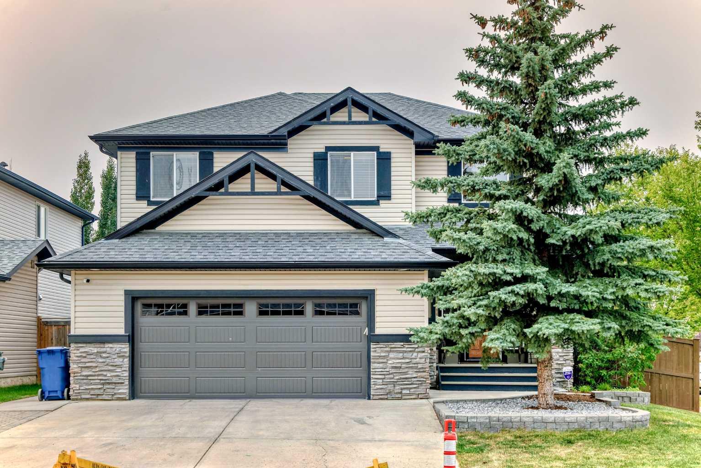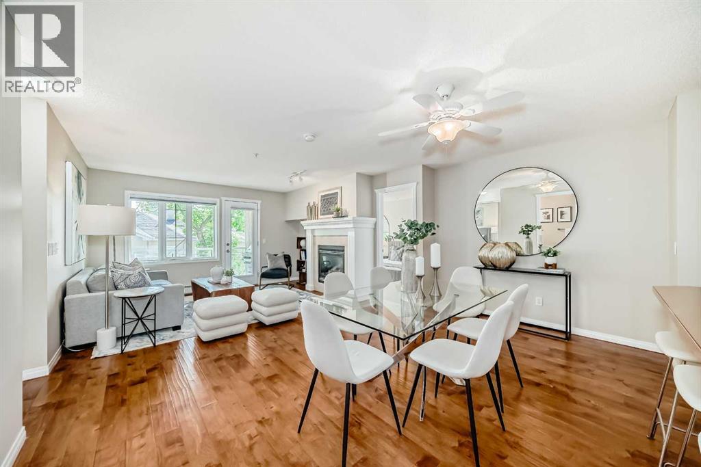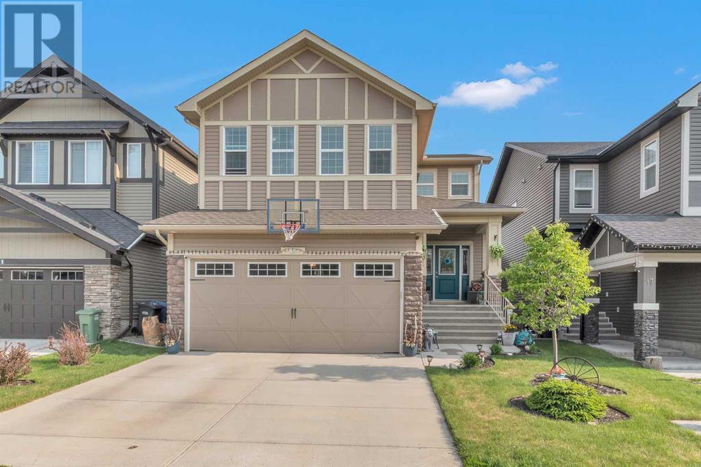
Highlights
Description
- Home value ($/Sqft)$333/Sqft
- Time on Houseful92 days
- Property typeSingle family
- Median school Score
- Year built2014
- Garage spaces2
- Mortgage payment
With OVER 3,886 SQ FT OF DEVELOPED LIVING SPACE, a FULLY FINISHED WALKOUT BASEMENT, 5 BEDROOMS, and a VAULTED-CEILING BONUS ROOM, 19 Mt Rae Heights delivers the perfect blend of space, style, and function in the desirable community of MOUNTAINVIEW.Step inside to a BRIGHT AND SPACIOUS FOYER, setting the stage for the OPEN-CONCEPT MAIN FLOOR with HARDWOOD AND TILE FLOORING, 9-FT CEILINGS, and elegant finishes throughout. A FRONT DEN/FLEX ROOM offers the ideal setup for a HOME OFFICE or quiet retreat. The COZY LIVING ROOM centers around a GAS FIREPLACE, while the EXECUTIVE KITCHEN impresses with HIGH-END STAINLESS STEEL APPLIANCES, GAS COOKTOP, BUILT-IN WALL OVEN, OVERSIZED ISLAND, WALK-IN PANTRY, and a GENEROUS DINING SPACE that flows out to a HASSLE-FREE DECK, perfect for enjoying your morning brew or entertaining on warm summer evenings.Upstairs features 4 WELL-SIZED BEDROOMS including a LUXURIOUS PRIMARY SUITE with a HUGE WALK-IN CLOSET and a stunning 5-PIECE ENSUITE with GRANITE VANITIES, a SOAKER TUB, and TILED GLASS SHOWER. The VAULTED BONUS ROOM offers great extra space for relaxing or play, and the UPPER-LEVEL LAUNDRY ROOM adds to everyday ease.The BRIGHT WALKOUT BASEMENT expands your living space with a LARGE REC ROOM, FIFTH BEDROOM, FULL BATHROOM, and DIRECT BACKYARD ACCESS — ideal for guests, teens, or extended family.Complete with a DOUBLE ATTACHED GARAGE and located near PARKS, SCHOOLS, and SCENIC PATHWAYS, this home checks all the boxes. Don’t miss your opportunity to own a SPACIOUS, STYLISH, and FULLY FINISHED HOME in one of OKOTOKS' MOST SOUGHT-AFTER COMMUNITIES. BOOK YOUR PRIVATE SHOWING TODAY! (id:63267)
Home overview
- Cooling None
- Heat source Natural gas
- Heat type Forced air
- # total stories 2
- Construction materials Wood frame
- Fencing Fence
- # garage spaces 2
- # parking spaces 4
- Has garage (y/n) Yes
- # full baths 3
- # half baths 1
- # total bathrooms 4.0
- # of above grade bedrooms 5
- Flooring Carpeted, ceramic tile, hardwood, laminate
- Has fireplace (y/n) Yes
- Subdivision Mountainview
- Lot desc Landscaped
- Lot dimensions 4789.55
- Lot size (acres) 0.112536415
- Building size 2766
- Listing # A2225706
- Property sub type Single family residence
- Status Active
- Family room 4.801m X 4.548m
Level: Basement - Other 2.262m X 2.134m
Level: Basement - Recreational room / games room 7.544m X 3.911m
Level: Basement - Bedroom 4.801m X 2.92m
Level: Basement - Office 3.405m X 2.972m
Level: Main - Kitchen 4.42m X 3.429m
Level: Main - Dining room 3.53m X 3.149m
Level: Main - Living room 4.319m X 4.395m
Level: Main - Bathroom (# of pieces - 2) 1.5m X 1.472m
Level: Main - Bathroom (# of pieces - 5) 3.682m X 3.176m
Level: Upper - Other 3.658m X 2.057m
Level: Upper - Bathroom (# of pieces - 5) 3.606m X 2.262m
Level: Upper - Bathroom (# of pieces - 3) 2.972m X 1.524m
Level: Upper - Bonus room 5.054m X 4.395m
Level: Upper - Bedroom 4.139m X 2.996m
Level: Upper - Bedroom 3.658m X 2.92m
Level: Upper - Bedroom 3.709m X 2.972m
Level: Upper - Primary bedroom 5.005m X 4.548m
Level: Upper
- Listing source url Https://www.realtor.ca/real-estate/28422007/19-mount-rae-heights-okotoks-mountainview
- Listing type identifier Idx

$-2,453
/ Month

